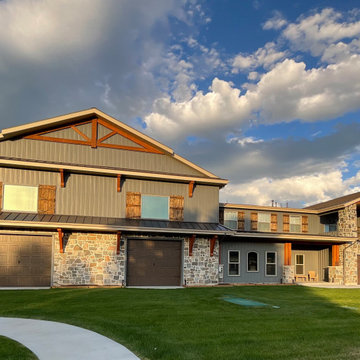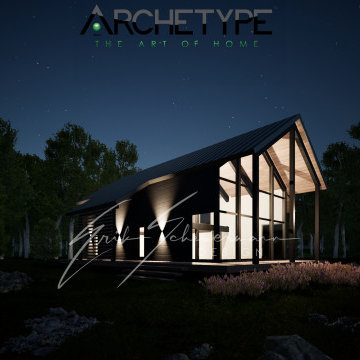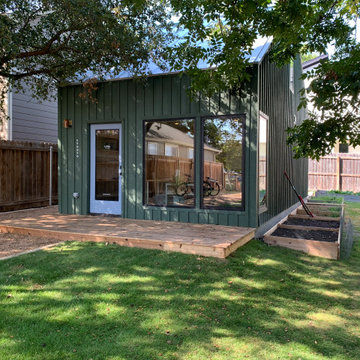Scandinavian Exterior Home Ideas
Refine by:
Budget
Sort by:Popular Today
221 - 240 of 11,321 photos
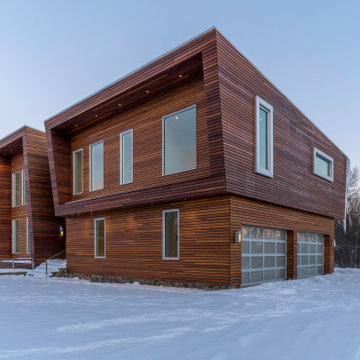
WARM MODERN DESIGN FOR A COLD LOCATOIN
Large scandinavian brown three-story wood house exterior idea in Detroit with a shed roof and a mixed material roof
Large scandinavian brown three-story wood house exterior idea in Detroit with a shed roof and a mixed material roof

Mid-sized danish beige two-story mixed siding exterior home photo in Minneapolis with a metal roof and a black roof
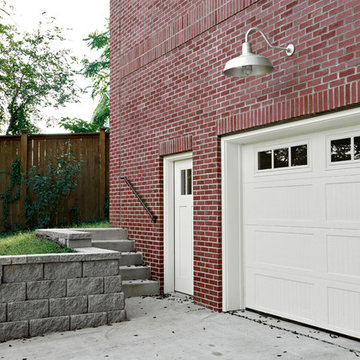
Large brick house two-story addition with a bright extended kitchen (client installed cabinets, counters, and appliances), oversized garage, first floor patio, roof-top patio, and custom spiral staircases to both patios. Also added three bedrooms and a full bath with all-new brick exterior.
Find the right local pro for your project
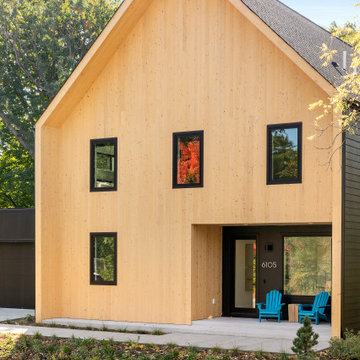
Example of a mid-sized danish beige two-story mixed siding house exterior design in Minneapolis with a butterfly roof, a shingle roof and a gray roof
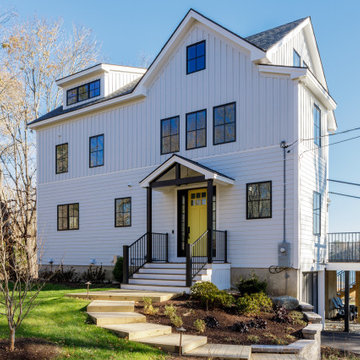
Scandinavian white four-story vinyl house exterior idea in Boston with a shingle roof
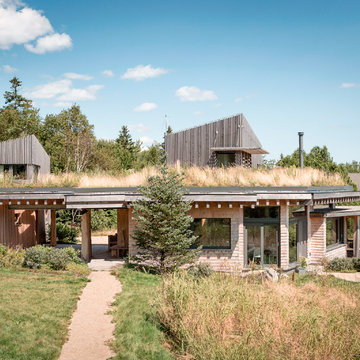
Example of a mid-sized danish gray two-story wood exterior home design in Portland Maine with a green roof
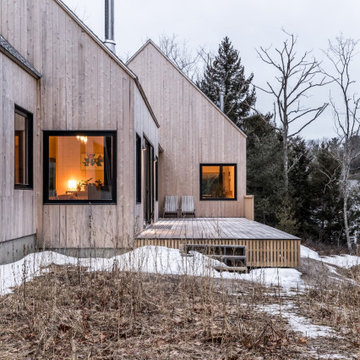
This 2,800-square-foot home was inspired by modern Nordic forms that appealed to the client’s preference for a minimalist aesthetic. The home, which sits atop a steep ridge, is comprised of three simple shifted gable structures that break up the massing and respond to the site’s challenging topography.
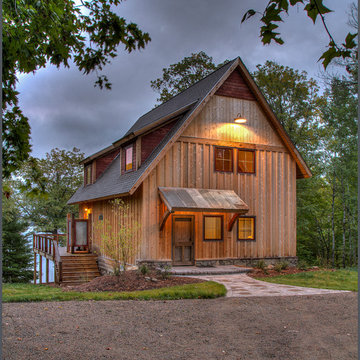
Mid-sized scandinavian three-story wood exterior home idea in Minneapolis with a shingle roof
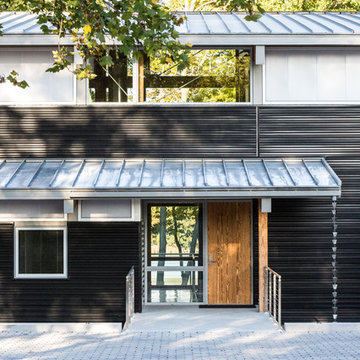
A Swedish-inspired farm house on Maryland's Eastern Shore.
Architect: Torchio Architects
Photographer: Angie Seckinger
Mid-sized danish exterior home photo in DC Metro
Mid-sized danish exterior home photo in DC Metro
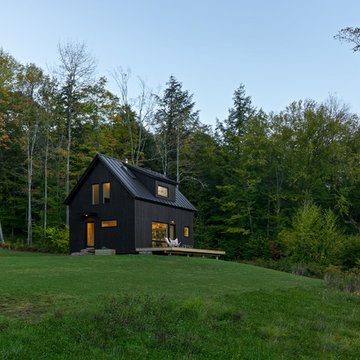
Architect: Elizabeth Herrmann
Photos: Susan Teare
This 1100 sf 3-bedroom cottage in the Mad River valley was designed by architect Elizabeth Herrmann for a family of four who dreamed of downsizing and reducing energy consumption. Sited on an east-facing slope with view over the Mad River, the little black house features a standing seam roof, triple-glazed windows from Alpen, and a high-performing insulation package. A small Morso woodstove provides heat in the winter. A single Mitsubishi heat pump provides cooling in the summer and backup heat in the winter. Water is heat by an electric heat pump water heater.

The project’s goal is to introduce more affordable contemporary homes for Triangle Area housing. This 1,800 SF modern ranch-style residence takes its shape from the archetypal gable form and helps to integrate itself into the neighborhood. Although the house presents a modern intervention, the project’s scale and proportional parameters integrate into its context.
Natural light and ventilation are passive goals for the project. A strong indoor-outdoor connection was sought by establishing views toward the wooded landscape and having a deck structure weave into the public area. North Carolina’s natural textures are represented in the simple black and tan palette of the facade.
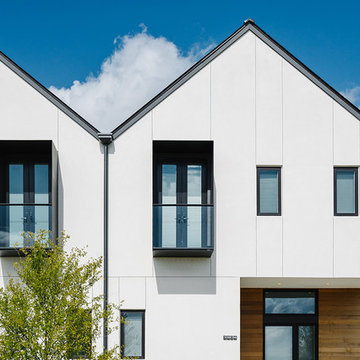
Completed in 2015, this project incorporates a Scandinavian vibe to enhance the modern architecture and farmhouse details. The vision was to create a balanced and consistent design to reflect clean lines and subtle rustic details, which creates a calm sanctuary. The whole home is not based on a design aesthetic, but rather how someone wants to feel in a space, specifically the feeling of being cozy, calm, and clean. This home is an interpretation of modern design without focusing on one specific genre; it boasts a midcentury master bedroom, stark and minimal bathrooms, an office that doubles as a music den, and modern open concept on the first floor. It’s the winner of the 2017 design award from the Austin Chapter of the American Institute of Architects and has been on the Tribeza Home Tour; in addition to being published in numerous magazines such as on the cover of Austin Home as well as Dwell Magazine, the cover of Seasonal Living Magazine, Tribeza, Rue Daily, HGTV, Hunker Home, and other international publications.
----
Featured on Dwell!
https://www.dwell.com/article/sustainability-is-the-centerpiece-of-this-new-austin-development-071e1a55
---
Project designed by the Atomic Ranch featured modern designers at Breathe Design Studio. From their Austin design studio, they serve an eclectic and accomplished nationwide clientele including in Palm Springs, LA, and the San Francisco Bay Area.
For more about Breathe Design Studio, see here: https://www.breathedesignstudio.com/
To learn more about this project, see here: https://www.breathedesignstudio.com/scandifarmhouse
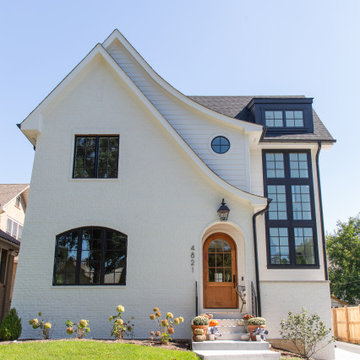
Photo: Rachel Loewen © 2019 Houzz
Scandinavian exterior home idea in Chicago
Scandinavian exterior home idea in Chicago
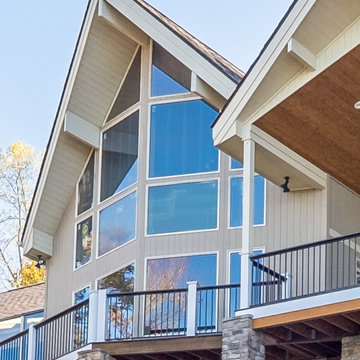
Pella window replacements on the A frame.
Inspiration for a scandinavian exterior home remodel in Other
Inspiration for a scandinavian exterior home remodel in Other
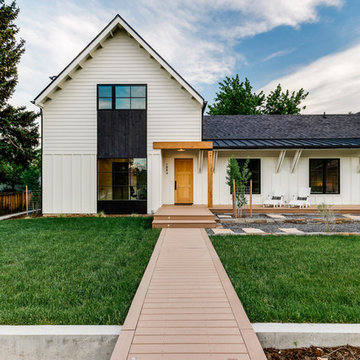
Entry to the residence
Inspiration for a scandinavian exterior home remodel in Denver
Inspiration for a scandinavian exterior home remodel in Denver
Scandinavian Exterior Home Ideas

This Scandinavian look shows off beauty in simplicity. The clean lines of the roof allow for very dramatic interiors. Tall windows and clerestories throughout bring in great natural light!
Meyer Design
Lakewest Custom Homes
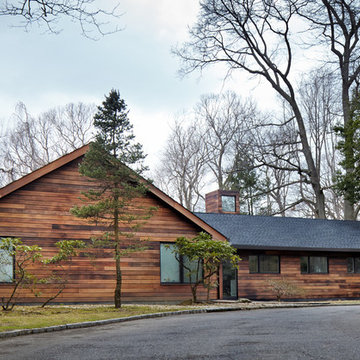
John Muggenborg
Example of a danish one-story wood gable roof design in New York
Example of a danish one-story wood gable roof design in New York
12






