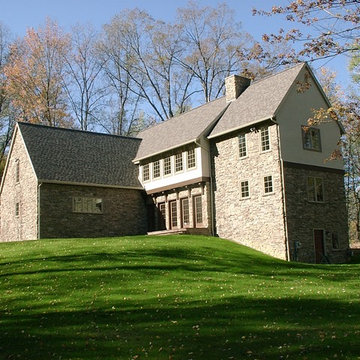Scandinavian Exterior Home Ideas
Refine by:
Budget
Sort by:Popular Today
61 - 80 of 791 photos
Item 1 of 3
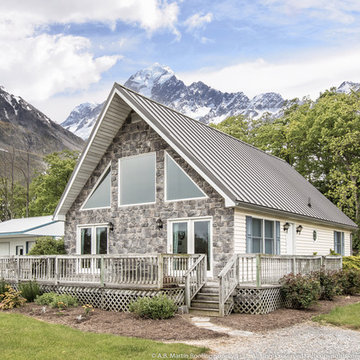
A beautiful a-frame house with a Textured Charcoal ABSeam metal roof from A.B. Martin. Over 22 energy efficient colors with 40-year warranties.
Small scandinavian exterior home idea in Philadelphia
Small scandinavian exterior home idea in Philadelphia
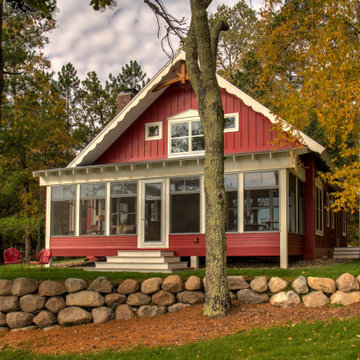
Mid-sized danish red two-story concrete fiberboard exterior home photo in Minneapolis with a shingle roof
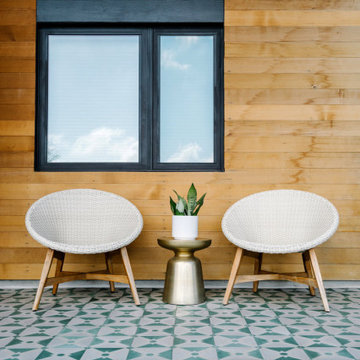
Completed in 2015, this project incorporates a Scandinavian vibe to enhance the modern architecture and farmhouse details. The vision was to create a balanced and consistent design to reflect clean lines and subtle rustic details, which creates a calm sanctuary. The whole home is not based on a design aesthetic, but rather how someone wants to feel in a space, specifically the feeling of being cozy, calm, and clean. This home is an interpretation of modern design without focusing on one specific genre; it boasts a midcentury master bedroom, stark and minimal bathrooms, an office that doubles as a music den, and modern open concept on the first floor. It’s the winner of the 2017 design award from the Austin Chapter of the American Institute of Architects and has been on the Tribeza Home Tour; in addition to being published in numerous magazines such as on the cover of Austin Home as well as Dwell Magazine, the cover of Seasonal Living Magazine, Tribeza, Rue Daily, HGTV, Hunker Home, and other international publications.
----
Featured on Dwell!
https://www.dwell.com/article/sustainability-is-the-centerpiece-of-this-new-austin-development-071e1a55
---
Project designed by the Atomic Ranch featured modern designers at Breathe Design Studio. From their Austin design studio, they serve an eclectic and accomplished nationwide clientele including in Palm Springs, LA, and the San Francisco Bay Area.
For more about Breathe Design Studio, see here: https://www.breathedesignstudio.com/
To learn more about this project, see here: https://www.breathedesignstudio.com/scandifarmhouse
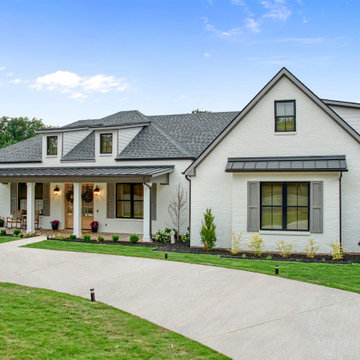
Inspiration for a mid-sized scandinavian white one-story brick house exterior remodel in Dallas with a hip roof, a shingle roof and a gray roof
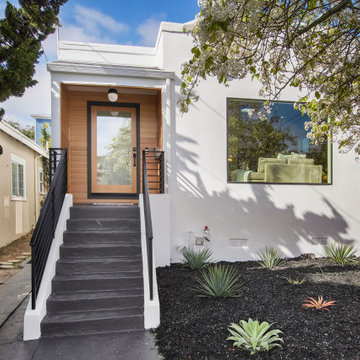
Down-to-studs renovation that included floor plan modifications, kitchen renovation, bathroom renovations, creation of a primary bed/bath suite, fireplace cosmetic improvements, lighting/flooring/paint throughout. Exterior improvements included cedar siding, paint, landscaping, handrail.
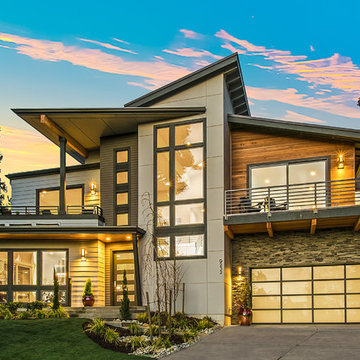
Photography by HD Estates
Architect/Designer | Dahlin Group Architecture Planning
Builder, Developer, and Land Planner | JayMarc Homes
Interior Designer | Aimee Upper
Landscape Architect/Designer | Art by Nature
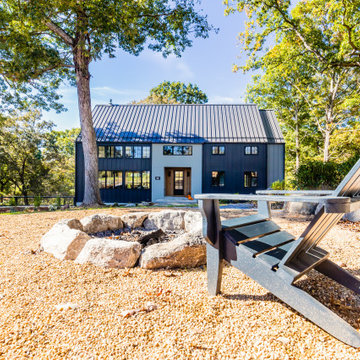
Inspiration for a large scandinavian black two-story mixed siding and board and batten house exterior remodel in Other with a metal roof
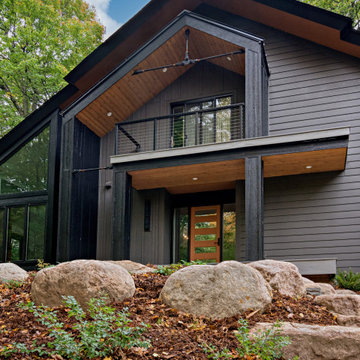
Inspiration for a huge scandinavian gray two-story mixed siding exterior home remodel in Minneapolis with a mixed material roof and a black roof
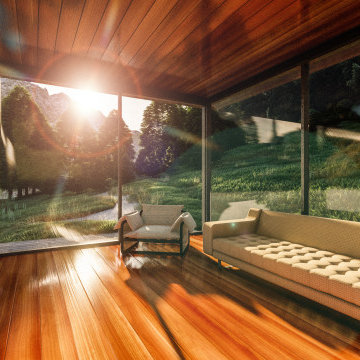
Small glass retreat on a mountain lake. A small simple tiny house connected to nature.
Inspiration for a small scandinavian gray one-story glass exterior home remodel in Atlanta with a metal roof
Inspiration for a small scandinavian gray one-story glass exterior home remodel in Atlanta with a metal roof
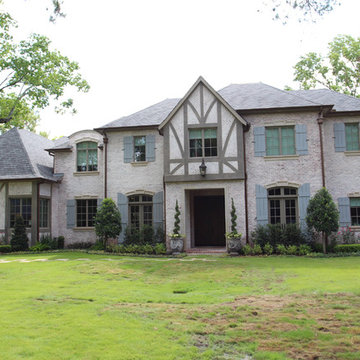
Tudor elevation, slurry brick, blue shutters, tudor homes, hurd window, copper gutters, faux copper gutters
Large danish gray two-story stone gable roof photo in Houston
Large danish gray two-story stone gable roof photo in Houston
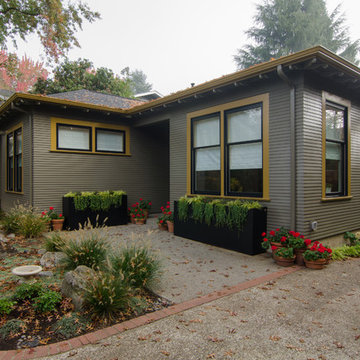
Example of a small danish gray one-story vinyl exterior home design in Portland with a shingle roof
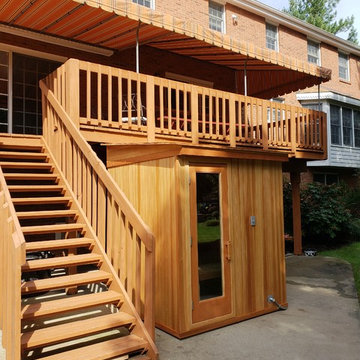
John Barbour
Example of a large danish exterior home design in Other
Example of a large danish exterior home design in Other

Huge danish gray two-story mixed siding exterior home photo in Minneapolis with a mixed material roof and a black roof
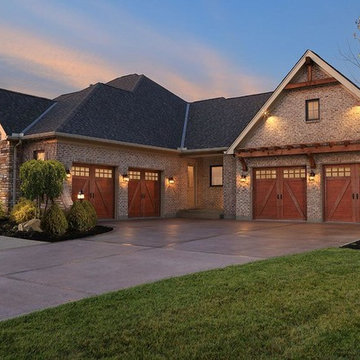
Example of a large danish red two-story brick house exterior design in Detroit with a hip roof and a shingle roof
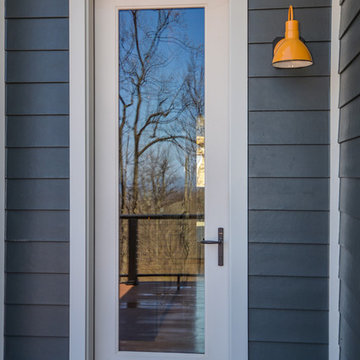
Back porch door with yellow light fixture
Example of a huge danish blue two-story mixed siding house exterior design in DC Metro with a mixed material roof
Example of a huge danish blue two-story mixed siding house exterior design in DC Metro with a mixed material roof
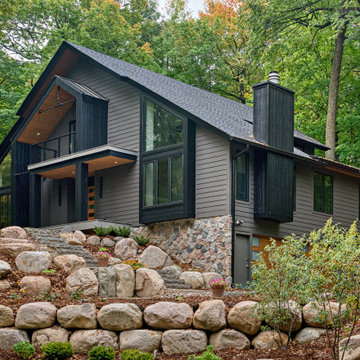
Huge danish gray two-story mixed siding exterior home photo in Minneapolis with a mixed material roof and a black roof
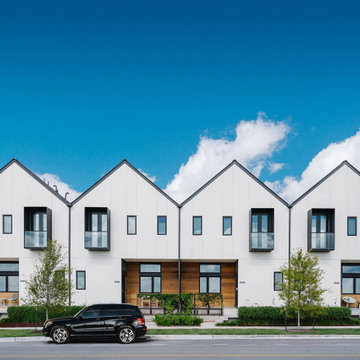
Completed in 2015, this project incorporates a Scandinavian vibe to enhance the modern architecture and farmhouse details. The vision was to create a balanced and consistent design to reflect clean lines and subtle rustic details, which creates a calm sanctuary. The whole home is not based on a design aesthetic, but rather how someone wants to feel in a space, specifically the feeling of being cozy, calm, and clean. This home is an interpretation of modern design without focusing on one specific genre; it boasts a midcentury master bedroom, stark and minimal bathrooms, an office that doubles as a music den, and modern open concept on the first floor. It’s the winner of the 2017 design award from the Austin Chapter of the American Institute of Architects and has been on the Tribeza Home Tour; in addition to being published in numerous magazines such as on the cover of Austin Home as well as Dwell Magazine, the cover of Seasonal Living Magazine, Tribeza, Rue Daily, HGTV, Hunker Home, and other international publications.
Featured on Dwell!
https://www.dwell.com/article/sustainability-is-the-centerpiece-of-this-new-austin-development-071e1a55
---
Project designed by the Atomic Ranch featured modern designers at Breathe Design Studio. From their Austin design studio, they serve an eclectic and accomplished nationwide clientele including in Palm Springs, LA, and the San Francisco Bay Area.
For more about Breathe Design Studio, see here: https://www.breathedesignstudio.com/
To learn more about this project, see here: https://www.breathedesignstudio.com/scandifarmhouse
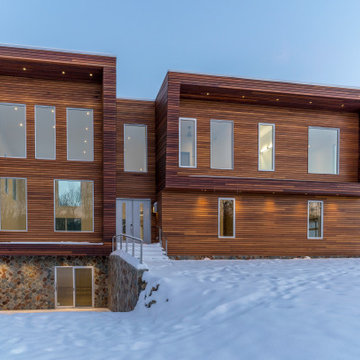
WARM MODERN DESIGN FOR A COLD LOCATOIN
Example of a large danish brown three-story wood house exterior design in Detroit with a shed roof and a mixed material roof
Example of a large danish brown three-story wood house exterior design in Detroit with a shed roof and a mixed material roof
Scandinavian Exterior Home Ideas
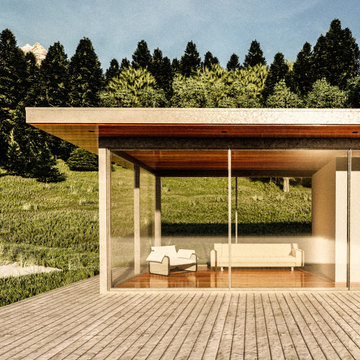
Small glass retreat on a mountain lake. A small simple tiny house connected to nature.
Inspiration for a small scandinavian gray one-story glass exterior home remodel in Atlanta with a metal roof
Inspiration for a small scandinavian gray one-story glass exterior home remodel in Atlanta with a metal roof
4






