Scandinavian Exterior Home Ideas
Refine by:
Budget
Sort by:Popular Today
121 - 140 of 791 photos
Item 1 of 3
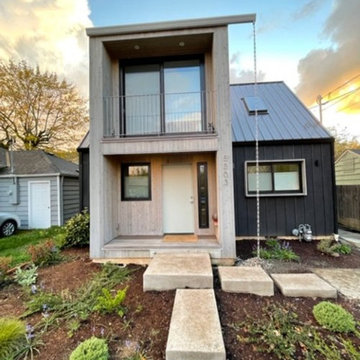
New front addition.
Inspiration for a mid-sized scandinavian two-story wood exterior home remodel in Portland with a metal roof
Inspiration for a mid-sized scandinavian two-story wood exterior home remodel in Portland with a metal roof
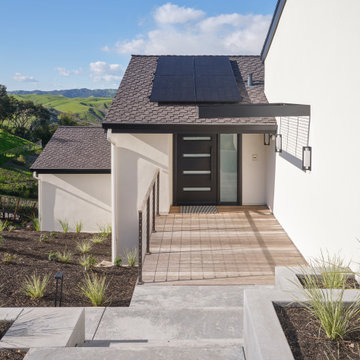
This Scandinavian-style home is a true masterpiece in minimalist design, perfectly blending in with the natural beauty of Moraga's rolling hills. With an elegant fireplace and soft, comfortable seating, the living room becomes an ideal place to relax with family. The revamped kitchen boasts functional features that make cooking a breeze, and the cozy dining space with soft wood accents creates an intimate atmosphere for family dinners or entertaining guests. The luxurious bedroom offers sprawling views that take one’s breath away. The back deck is the ultimate retreat, providing an abundance of stunning vistas to enjoy while basking in the sunshine. The sprawling deck, complete with a Finnish sauna and outdoor shower, is the perfect place to unwind and take in the magnificent views. From the windows and floors to the kitchen and bathrooms, everything has been carefully curated to create a serene and bright space that exudes Scandinavian charisma.
---Project by Douglah Designs. Their Lafayette-based design-build studio serves San Francisco's East Bay areas, including Orinda, Moraga, Walnut Creek, Danville, Alamo Oaks, Diablo, Dublin, Pleasanton, Berkeley, Oakland, and Piedmont.
For more about Douglah Designs, click here: http://douglahdesigns.com/
To learn more about this project, see here: https://douglahdesigns.com/featured-portfolio/scandinavian-home-design-moraga
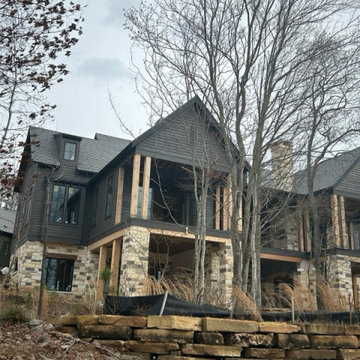
Imitation Slate
Inspiration for a huge scandinavian multicolored three-story stone exterior home remodel in Birmingham with a black roof
Inspiration for a huge scandinavian multicolored three-story stone exterior home remodel in Birmingham with a black roof
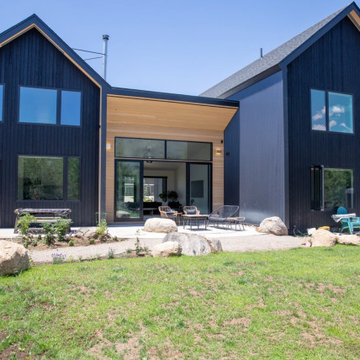
Rocky Mountain Finishes provided the prefinished CVG Hemlock siding and soffit, as well as the wire-brushed pine.
Example of a large danish black two-story wood and clapboard house exterior design in Other with a shingle roof and a black roof
Example of a large danish black two-story wood and clapboard house exterior design in Other with a shingle roof and a black roof
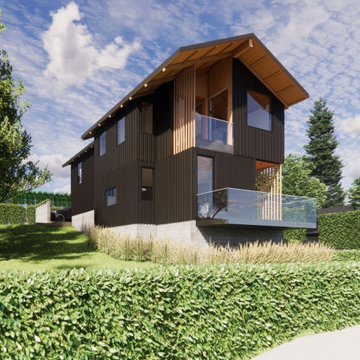
Mid-sized danish black split-level wood and board and batten exterior home photo in Portland with a metal roof and a black roof
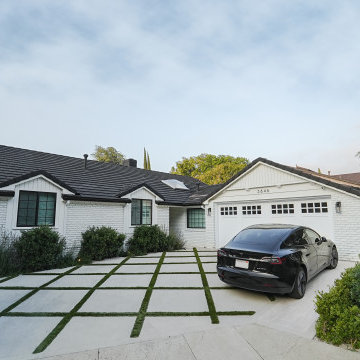
Complete Home Renovation
Example of a large danish white one-story brick and board and batten house exterior design in Los Angeles with a butterfly roof, a tile roof and a black roof
Example of a large danish white one-story brick and board and batten house exterior design in Los Angeles with a butterfly roof, a tile roof and a black roof
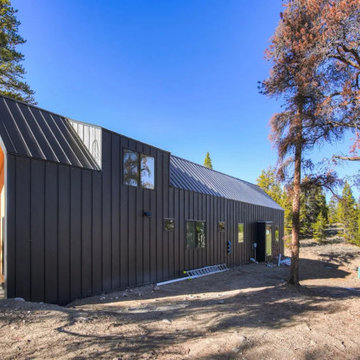
Rocky Mountain Finishes provided the pre-finished LP SmartSide Board and Batten Siding, as well as the prefinished White Fir Siding and Soffit.
Mid-sized danish black two-story wood and board and batten exterior home photo in Denver with a metal roof and a black roof
Mid-sized danish black two-story wood and board and batten exterior home photo in Denver with a metal roof and a black roof
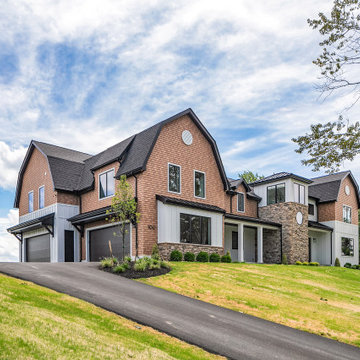
Front and garage side exterior from road
Inspiration for a large scandinavian brown two-story concrete fiberboard and board and batten house exterior remodel in Other with a gambrel roof, a shingle roof and a black roof
Inspiration for a large scandinavian brown two-story concrete fiberboard and board and batten house exterior remodel in Other with a gambrel roof, a shingle roof and a black roof
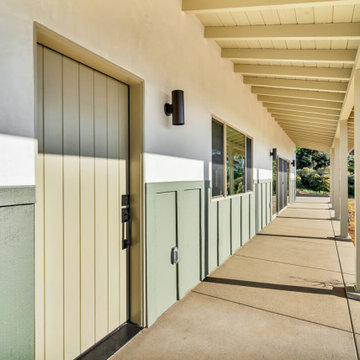
Exterior Front
Inspiration for a large scandinavian multicolored one-story stucco and board and batten exterior home remodel in San Diego with a shingle roof and a brown roof
Inspiration for a large scandinavian multicolored one-story stucco and board and batten exterior home remodel in San Diego with a shingle roof and a brown roof
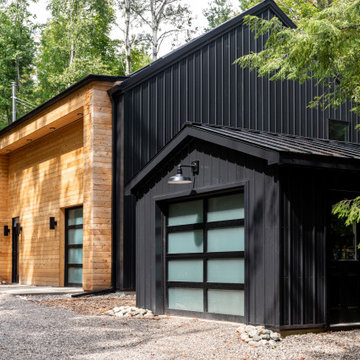
Mid-sized scandinavian black two-story metal and board and batten exterior home idea in Other with a metal roof and a black roof
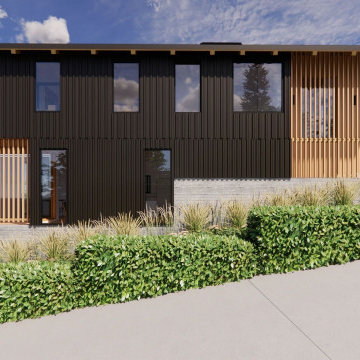
Mid-sized scandinavian black split-level wood and board and batten exterior home idea in Portland with a metal roof and a black roof
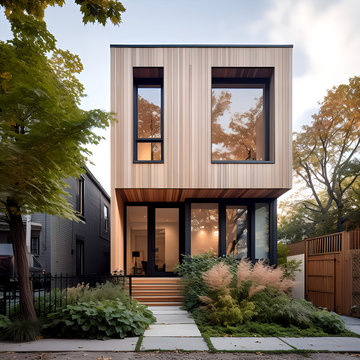
Welcome to the Riverdale Bronx Sustainable Luxury Single-Family Home, where Scandinavian-style wood design meets opulent features, epitomizing eco-conscious living. This residence showcases energy efficiency through insulated walls, solar panels, and LED lighting, complemented by passive design principles. Locally sourced wood and water-saving fixtures further enhance sustainability. The exterior's light-toned wood siding harmonizes with the surroundings, while high-end finishes add timeless luxury. Inside, the open floor plan is enriched by sustainable flooring, high ceilings, and smart home integration. Luxury fixtures and custom millwork adorn the home, alongside spa-like bathrooms and entertainment spaces. Scandinavian-inspired color schemes create a serene ambiance, complemented by natural materials. Outdoor living spaces seamlessly connect with nature, featuring sustainable furniture and landscaping promoting water conservation. The Riverdale Bronx Sustainable Luxury Single-Family Home offers an elegant haven for those seeking both luxury and environmental responsibility.
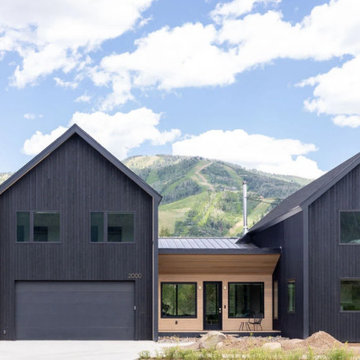
Rocky Mountain Finishes provided the prefinished CVG Hemlock siding and soffit, as well as the wire-brushed pine.
Example of a large danish black two-story wood and clapboard house exterior design in Other with a shingle roof and a black roof
Example of a large danish black two-story wood and clapboard house exterior design in Other with a shingle roof and a black roof
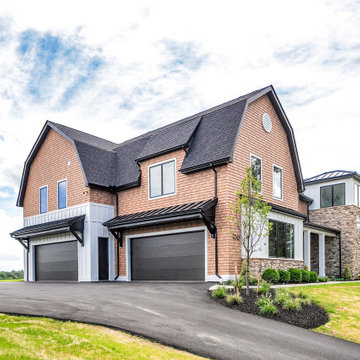
Front and garage side exterior
Large danish brown two-story concrete fiberboard and board and batten house exterior photo in Other with a gambrel roof, a shingle roof and a black roof
Large danish brown two-story concrete fiberboard and board and batten house exterior photo in Other with a gambrel roof, a shingle roof and a black roof
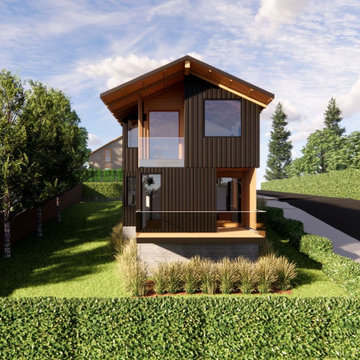
Mid-sized scandinavian black split-level wood and board and batten exterior home idea in Portland with a metal roof and a black roof

Front of Building
Example of a mid-sized danish brown three-story mixed siding exterior home design in Minneapolis with a metal roof and a black roof
Example of a mid-sized danish brown three-story mixed siding exterior home design in Minneapolis with a metal roof and a black roof
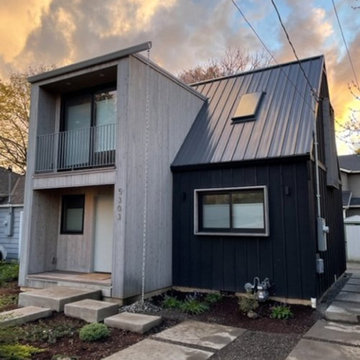
New front addition and concrete pavers.
Example of a mid-sized danish two-story wood exterior home design in Portland with a metal roof
Example of a mid-sized danish two-story wood exterior home design in Portland with a metal roof
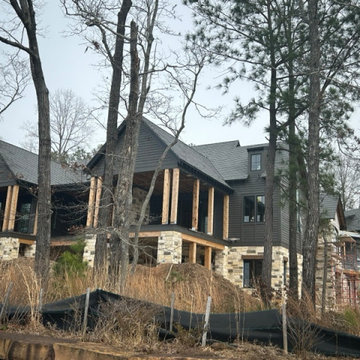
Imitation Slate
Huge danish multicolored three-story stone exterior home photo in Birmingham with a black roof
Huge danish multicolored three-story stone exterior home photo in Birmingham with a black roof

Inspiration for a mid-sized scandinavian black two-story metal and board and batten exterior home remodel in Other with a metal roof and a black roof
Scandinavian Exterior Home Ideas
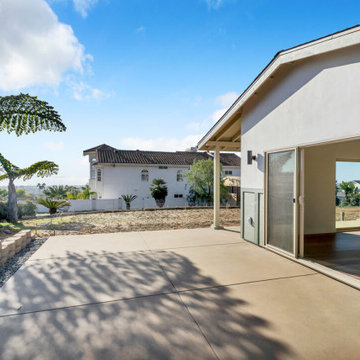
Exterior Side Patio
Inspiration for a large scandinavian multicolored one-story stucco and board and batten exterior home remodel in San Diego with a shingle roof and a brown roof
Inspiration for a large scandinavian multicolored one-story stucco and board and batten exterior home remodel in San Diego with a shingle roof and a brown roof
7





