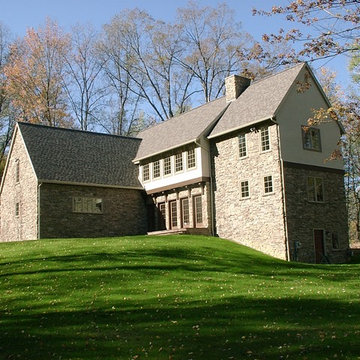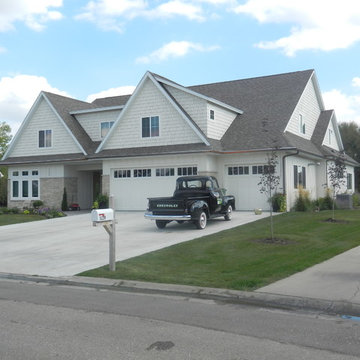Scandinavian Exterior Home Ideas
Refine by:
Budget
Sort by:Popular Today
81 - 100 of 790 photos
Item 1 of 3
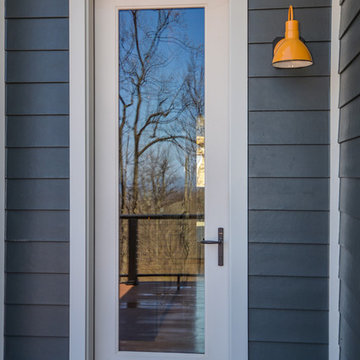
Back porch door with yellow light fixture
Example of a huge danish blue two-story mixed siding house exterior design in DC Metro with a mixed material roof
Example of a huge danish blue two-story mixed siding house exterior design in DC Metro with a mixed material roof

Example of a mid-sized danish white one-story brick house exterior design in Dallas with a hip roof, a shingle roof and a gray roof
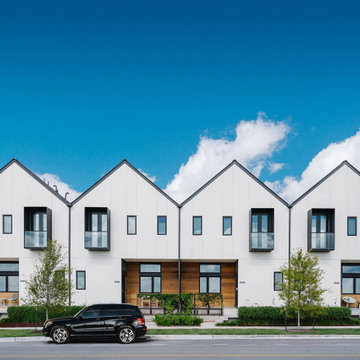
Completed in 2015, this project incorporates a Scandinavian vibe to enhance the modern architecture and farmhouse details. The vision was to create a balanced and consistent design to reflect clean lines and subtle rustic details, which creates a calm sanctuary. The whole home is not based on a design aesthetic, but rather how someone wants to feel in a space, specifically the feeling of being cozy, calm, and clean. This home is an interpretation of modern design without focusing on one specific genre; it boasts a midcentury master bedroom, stark and minimal bathrooms, an office that doubles as a music den, and modern open concept on the first floor. It’s the winner of the 2017 design award from the Austin Chapter of the American Institute of Architects and has been on the Tribeza Home Tour; in addition to being published in numerous magazines such as on the cover of Austin Home as well as Dwell Magazine, the cover of Seasonal Living Magazine, Tribeza, Rue Daily, HGTV, Hunker Home, and other international publications.
Featured on Dwell!
https://www.dwell.com/article/sustainability-is-the-centerpiece-of-this-new-austin-development-071e1a55
---
Project designed by the Atomic Ranch featured modern designers at Breathe Design Studio. From their Austin design studio, they serve an eclectic and accomplished nationwide clientele including in Palm Springs, LA, and the San Francisco Bay Area.
For more about Breathe Design Studio, see here: https://www.breathedesignstudio.com/
To learn more about this project, see here: https://www.breathedesignstudio.com/scandifarmhouse
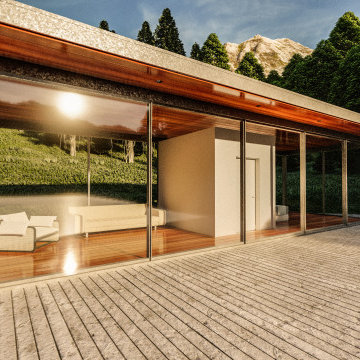
Small glass retreat on a mountain lake. A small simple tiny house connected to nature.
Example of a small danish gray one-story glass exterior home design in Atlanta with a metal roof
Example of a small danish gray one-story glass exterior home design in Atlanta with a metal roof
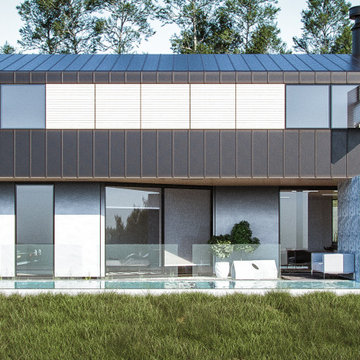
This house was designed with the scandinavian design in mind. The house structure is steelframe, with metal roof cladding covering even the walls. The house walls have thermal insulation and big span windows.
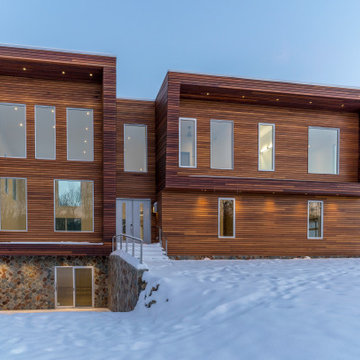
WARM MODERN DESIGN FOR A COLD LOCATOIN
Example of a large danish brown three-story wood house exterior design in Detroit with a shed roof and a mixed material roof
Example of a large danish brown three-story wood house exterior design in Detroit with a shed roof and a mixed material roof
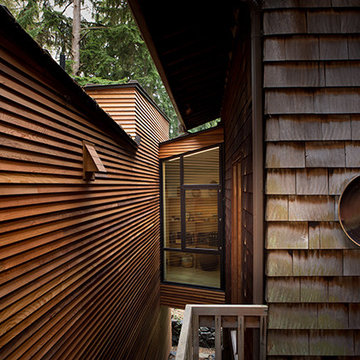
The gap between the new addition and existing house where future ramp can be added. Photo by Coral von Zumwalt
Inspiration for a small scandinavian brown one-story wood house exterior remodel in Seattle with a shed roof and a metal roof
Inspiration for a small scandinavian brown one-story wood house exterior remodel in Seattle with a shed roof and a metal roof
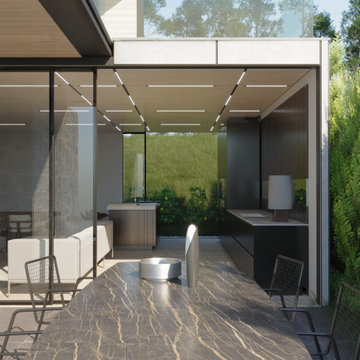
This house was designed with the scandinavian design in mind. The house structure is steelframe, with metal roof cladding covering even the walls. The house walls have thermal insulation and big span windows.
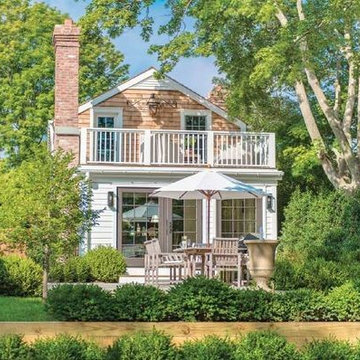
Example of a mid-sized danish multicolored two-story wood exterior home design in New York with a shingle roof
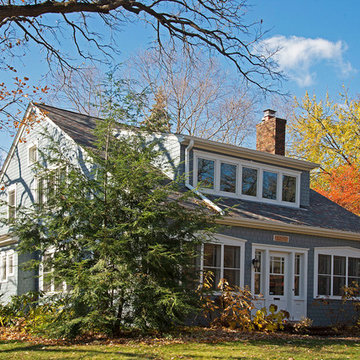
Mid-sized scandinavian blue two-story concrete fiberboard house exterior idea in Minneapolis with a shed roof and a shingle roof
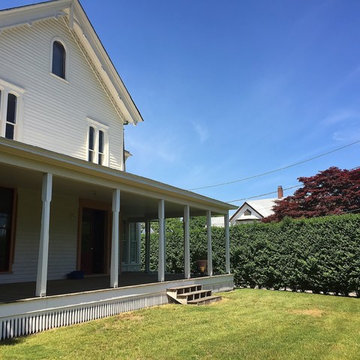
The front exterior of the Farmhouse with an inviting wrap-around porch and hedge that gives privacy and tranquility to this beautiful home.
Example of a huge danish white three-story wood exterior home design in New York
Example of a huge danish white three-story wood exterior home design in New York
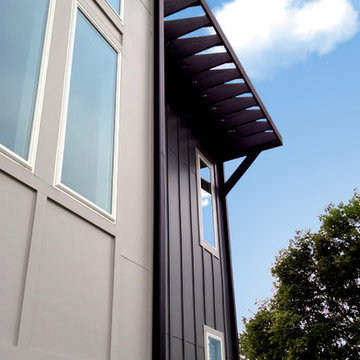
This roof was built as an open trellis with extended overhang for an exciting way to shade these windows. It's a great detail with the vertical siding!
Meyer Design
Lakewest Custom Homes

This project for a builder husband and interior-designer wife involved adding onto and restoring the luster of a c. 1883 Carpenter Gothic cottage in Barrington that they had occupied for years while raising their two sons. They were ready to ditch their small tacked-on kitchen that was mostly isolated from the rest of the house, views/daylight, as well as the yard, and replace it with something more generous, brighter, and more open that would improve flow inside and out. They were also eager for a better mudroom, new first-floor 3/4 bath, new basement stair, and a new second-floor master suite above.
The design challenge was to conceive of an addition and renovations that would be in balanced conversation with the original house without dwarfing or competing with it. The new cross-gable addition echoes the original house form, at a somewhat smaller scale and with a simplified more contemporary exterior treatment that is sympathetic to the old house but clearly differentiated from it.
Renovations included the removal of replacement vinyl windows by others and the installation of new Pella black clad windows in the original house, a new dormer in one of the son’s bedrooms, and in the addition. At the first-floor interior intersection between the existing house and the addition, two new large openings enhance flow and access to daylight/view and are outfitted with pairs of salvaged oversized clear-finished wooden barn-slider doors that lend character and visual warmth.
A new exterior deck off the kitchen addition leads to a new enlarged backyard patio that is also accessible from the new full basement directly below the addition.
(Interior fit-out and interior finishes/fixtures by the Owners)
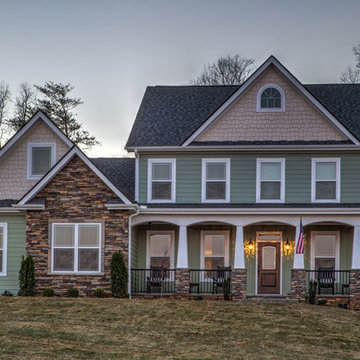
Front
Inspiration for a large scandinavian brown three-story brick gable roof remodel in Other
Inspiration for a large scandinavian brown three-story brick gable roof remodel in Other
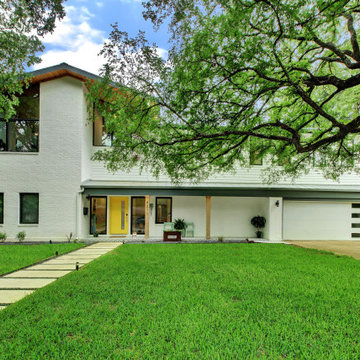
A single-story ranch house in Austin received a new look with a two-story addition, limewashed brick, black architectural windows, and new landscaping.
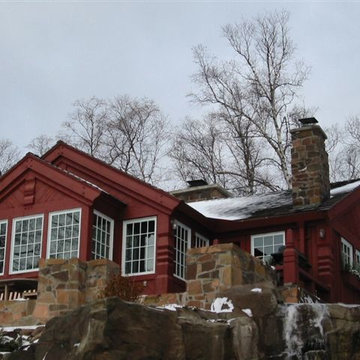
Inspiration for a mid-sized scandinavian red one-story wood exterior home remodel in Minneapolis
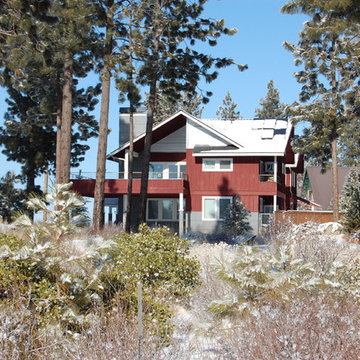
Inspiration for a large scandinavian multicolored two-story mixed siding gable roof remodel in Other
Scandinavian Exterior Home Ideas
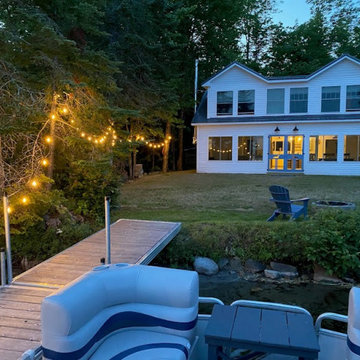
Inspiration for a mid-sized scandinavian white two-story vinyl exterior home remodel in Other with a metal roof and a gray roof
5






