Scandinavian Formal Living Space Ideas
Refine by:
Budget
Sort by:Popular Today
181 - 200 of 2,391 photos
Item 1 of 3
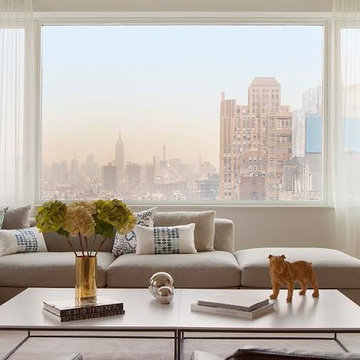
Living room - mid-sized scandinavian formal and enclosed light wood floor living room idea in New York with white walls, a two-sided fireplace and a stone fireplace
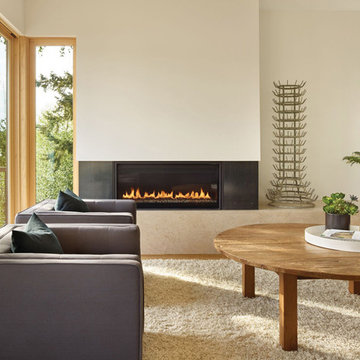
Inspiration for a scandinavian formal light wood floor living room remodel in Seattle with white walls and a ribbon fireplace
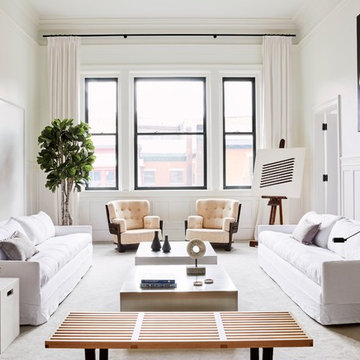
Photo Credit: Christian Harder
Mid-sized danish formal living room photo in Providence with white walls and no fireplace
Mid-sized danish formal living room photo in Providence with white walls and no fireplace

The Trisore 95 MKII is a smaller bay-style fireplace for more intimately-scaled living spaces such as this modern living room.
Living room - mid-sized scandinavian open concept and formal white floor and concrete floor living room idea in Boston with white walls, a standard fireplace, a plaster fireplace and no tv
Living room - mid-sized scandinavian open concept and formal white floor and concrete floor living room idea in Boston with white walls, a standard fireplace, a plaster fireplace and no tv
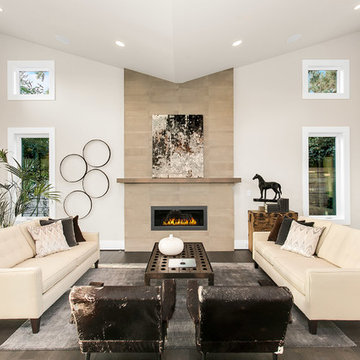
Photography by HD Estates
Architect/Designer | Dahlin Group Architecture Planning
Builder, Developer, and Land Planner | JayMarc Homes
Interior Designer | Aimee Upper
Landscape Architect/Designer | Art by Nature
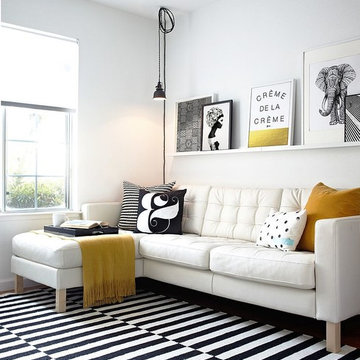
The attic was used as storage room before and had no function besides storing unused stuff.
The homeowner wanted to make use of this space by building a new living room in Scandinavian style.
We pushed down several dry walls, put in new sky lights, build new walls and painted everything in a gloss less white. Also the shelves were custom made
Photo provided by Google
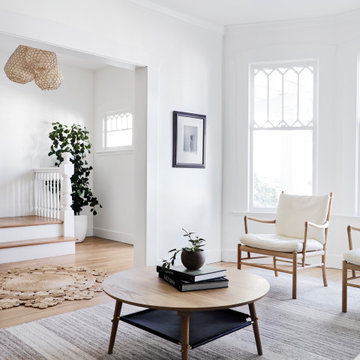
Inspiration for a mid-sized scandinavian formal and enclosed medium tone wood floor and brown floor living room remodel in San Francisco with white walls, a corner fireplace, a tile fireplace and no tv
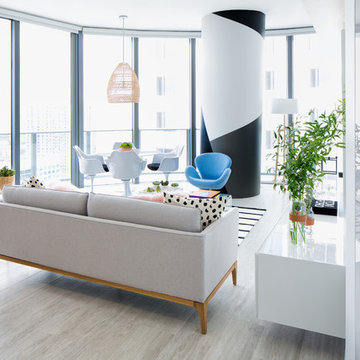
Feature In: Visit Miami Beach Magazine & Island Living
A nice young couple contacted us from Brazil to decorate their newly acquired apartment. We schedule a meeting through Skype and from the very first moment we had a very good feeling this was going to be a nice project and people to work with. We exchanged some ideas, comments, images and we explained to them how we were used to worked with clients overseas and how important was to keep communication opened.
They main concerned was to find a solution for a giant structure leaning column in the main room, as well as how to make the kitchen, dining and living room work together in one considerably small space with few dimensions.
Whether it was a holiday home or a place to rent occasionally, the requirements were simple, Scandinavian style, accent colors and low investment, and so we did it. Once the proposal was signed, we got down to work and in two months the apartment was ready to welcome them with nice scented candles, flowers and delicious Mojitos from their spectacular view at the 41th floor of one of Miami's most modern and tallest building.
Rolando Diaz Photography
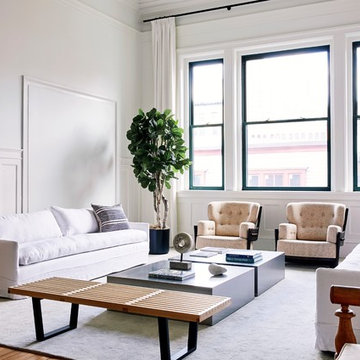
Photo Credit: Christian Harder
Example of a mid-sized danish formal and enclosed carpeted and white floor living room design in Providence with white walls
Example of a mid-sized danish formal and enclosed carpeted and white floor living room design in Providence with white walls
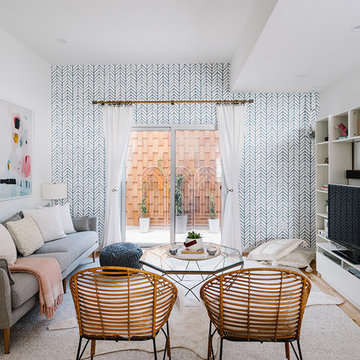
Completed in 2015, this project incorporates a Scandinavian vibe to enhance the modern architecture and farmhouse details. The vision was to create a balanced and consistent design to reflect clean lines and subtle rustic details, which creates a calm sanctuary. The whole home is not based on a design aesthetic, but rather how someone wants to feel in a space, specifically the feeling of being cozy, calm, and clean. This home is an interpretation of modern design without focusing on one specific genre; it boasts a midcentury master bedroom, stark and minimal bathrooms, an office that doubles as a music den, and modern open concept on the first floor. It’s the winner of the 2017 design award from the Austin Chapter of the American Institute of Architects and has been on the Tribeza Home Tour; in addition to being published in numerous magazines such as on the cover of Austin Home as well as Dwell Magazine, the cover of Seasonal Living Magazine, Tribeza, Rue Daily, HGTV, Hunker Home, and other international publications.
----
Featured on Dwell!
https://www.dwell.com/article/sustainability-is-the-centerpiece-of-this-new-austin-development-071e1a55
---
Project designed by the Atomic Ranch featured modern designers at Breathe Design Studio. From their Austin design studio, they serve an eclectic and accomplished nationwide clientele including in Palm Springs, LA, and the San Francisco Bay Area.
For more about Breathe Design Studio, see here: https://www.breathedesignstudio.com/
To learn more about this project, see here: https://www.breathedesignstudio.com/scandifarmhouse
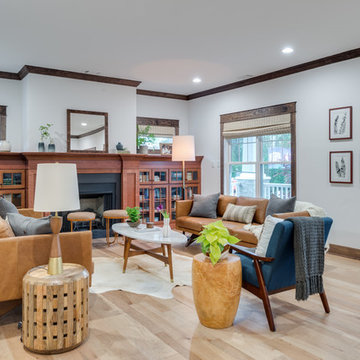
Example of a mid-sized danish formal and open concept light wood floor living room design in Other with white walls, a standard fireplace, a wood fireplace surround and no tv
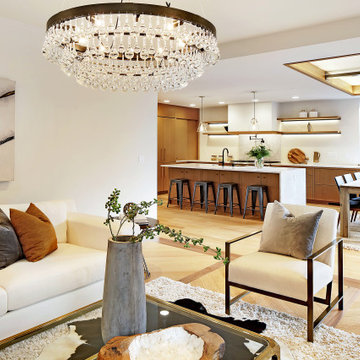
Example of a large danish formal and open concept medium tone wood floor and brown floor living room design in Seattle with white walls and a ribbon fireplace

Living Room with entry and breakfast nook beyond. Stair to second floor
Example of a mid-sized danish formal and enclosed medium tone wood floor, beige floor and wainscoting living room design in Los Angeles with white walls, a two-sided fireplace, a tile fireplace and no tv
Example of a mid-sized danish formal and enclosed medium tone wood floor, beige floor and wainscoting living room design in Los Angeles with white walls, a two-sided fireplace, a tile fireplace and no tv
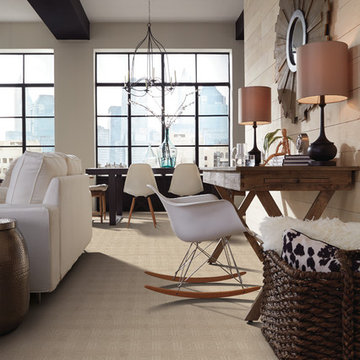
Mid-sized danish formal and enclosed carpeted and beige floor living room photo in Detroit with beige walls, no fireplace and no tv
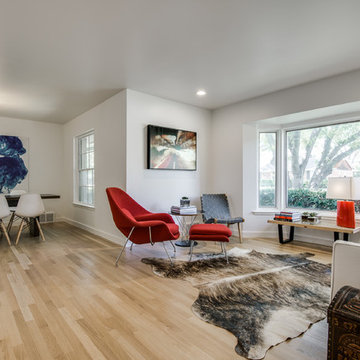
Example of a mid-sized danish formal and open concept light wood floor living room design in Dallas with white walls, no fireplace and no tv
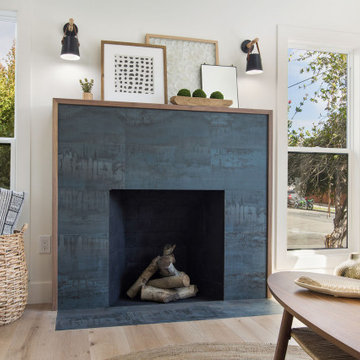
Down-to-studs renovation that included floor plan modifications, kitchen renovation, bathroom renovations, creation of a primary bed/bath suite, fireplace cosmetic improvements, lighting/flooring/paint throughout. Exterior improvements included cedar siding, paint, landscaping, handrail.

this modern Scandinavian living room is designed to reflect nature's calm and beauty in every detail. A minimalist design featuring a neutral color palette, natural wood, and velvety upholstered furniture that translates the ultimate elegance and sophistication.
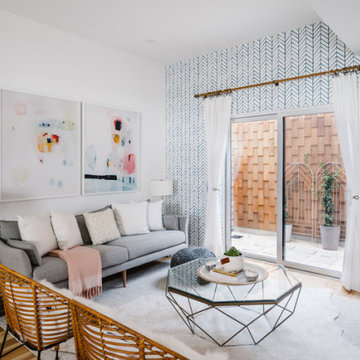
Completed in 2015, this project incorporates a Scandinavian vibe to enhance the modern architecture and farmhouse details. The vision was to create a balanced and consistent design to reflect clean lines and subtle rustic details, which creates a calm sanctuary. The whole home is not based on a design aesthetic, but rather how someone wants to feel in a space, specifically the feeling of being cozy, calm, and clean. This home is an interpretation of modern design without focusing on one specific genre; it boasts a midcentury master bedroom, stark and minimal bathrooms, an office that doubles as a music den, and modern open concept on the first floor. It’s the winner of the 2017 design award from the Austin Chapter of the American Institute of Architects and has been on the Tribeza Home Tour; in addition to being published in numerous magazines such as on the cover of Austin Home as well as Dwell Magazine, the cover of Seasonal Living Magazine, Tribeza, Rue Daily, HGTV, Hunker Home, and other international publications.
----
Featured on Dwell!
https://www.dwell.com/article/sustainability-is-the-centerpiece-of-this-new-austin-development-071e1a55
---
Project designed by the Atomic Ranch featured modern designers at Breathe Design Studio. From their Austin design studio, they serve an eclectic and accomplished nationwide clientele including in Palm Springs, LA, and the San Francisco Bay Area.
For more about Breathe Design Studio, see here: https://www.breathedesignstudio.com/
To learn more about this project, see here: https://www.breathedesignstudio.com/scandifarmhouse
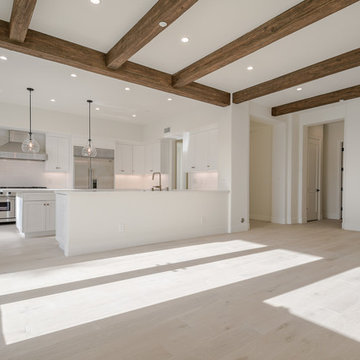
Inspiration for a large scandinavian formal and enclosed light wood floor and beige floor living room remodel in Los Angeles with white walls, a standard fireplace and no tv
Scandinavian Formal Living Space Ideas
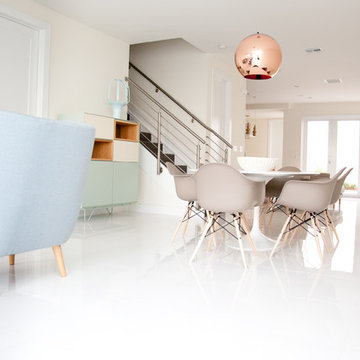
CABLE Art Director
Mid-sized danish formal and open concept ceramic tile living room photo in Miami with beige walls and a tv stand
Mid-sized danish formal and open concept ceramic tile living room photo in Miami with beige walls and a tv stand
10









