All Ceiling Designs Scandinavian Living Room Ideas
Refine by:
Budget
Sort by:Popular Today
1 - 20 of 1,714 photos
Item 1 of 3

Minimal, mindful design meets stylish comfort in this family home filled with light and warmth. Using a serene, neutral palette filled with warm walnut and light oak finishes, with touches of soft grays and blues, we transformed our client’s new family home into an airy, functionally stylish, serene family retreat. The home highlights modern handcrafted wooden furniture pieces, soft, whimsical kids’ bedrooms, and a clean-lined, understated blue kitchen large enough for the whole family to gather.

Inspiration for a mid-sized scandinavian open concept light wood floor, brown floor and vaulted ceiling living room remodel in Orange County with white walls, a standard fireplace, a plaster fireplace and a wall-mounted tv
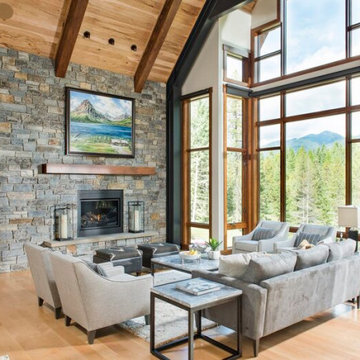
Montana modern great room, that features a hickory wood celing with large fir and metal beam work. Massive floor to ceilng windows that include automated blinds. Natural stone gas fireplace, that features a fir mantle. To the left is the glass bridge that goes to the master suite.
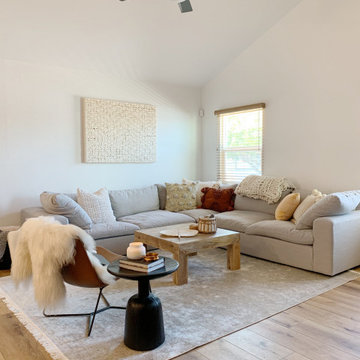
Inspiration for a mid-sized scandinavian open concept medium tone wood floor, beige floor and vaulted ceiling living room remodel in Phoenix with white walls and a wall-mounted tv

Example of a mid-sized danish open concept light wood floor, white floor, wood ceiling and wainscoting living room design in Manchester with white walls, a standard fireplace, a tile fireplace and a concealed tv
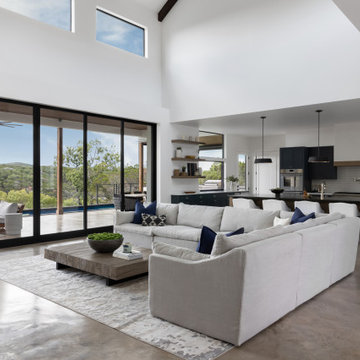
Example of a large danish open concept concrete floor, beige floor and exposed beam living room design in Austin with white walls, a ribbon fireplace, a stone fireplace and a wall-mounted tv
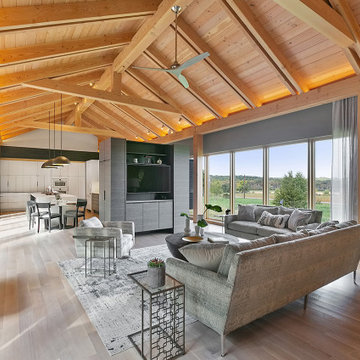
The Avon House is a custom designed build based on a vision to create a modern yet comfortable home in Avon, Minnesota. Sheree Vincent – who specializes in sustainable interior design – envisioned the house with Puustelli cabinetry throughout the home. She incorporated custom built solutions in the kitchen, all three bathrooms, the laundry room, the master bedroom walk-in closet, and even included built-in bookcases in the living room.
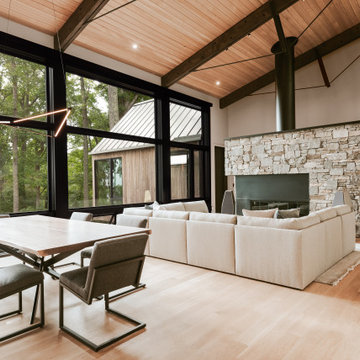
Inspiration for a scandinavian open concept light wood floor and vaulted ceiling living room remodel in Other with a stone fireplace
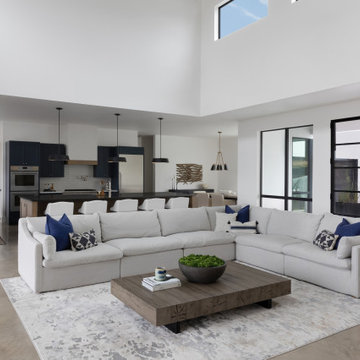
Living room - large scandinavian open concept concrete floor, gray floor and vaulted ceiling living room idea in Austin with white walls and a stone fireplace
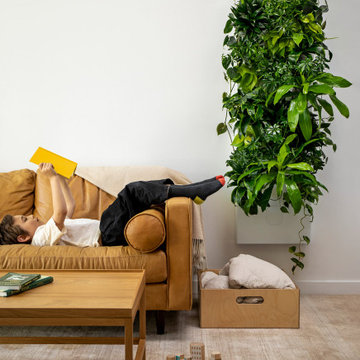
This living room features Taiga Tall, a hydroponic green wall that hangs like art and takes care of the plants all by itself. Plants included! Just plug Taiga in, connect the grow light, and add water. Taiga even reminds you to add water if you forget :)
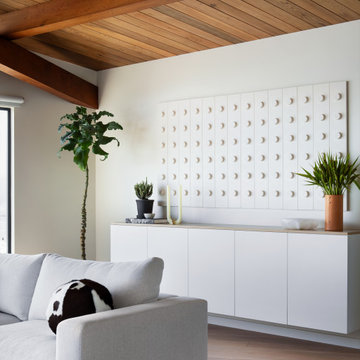
Example of a danish wood ceiling living room design in San Francisco with white walls
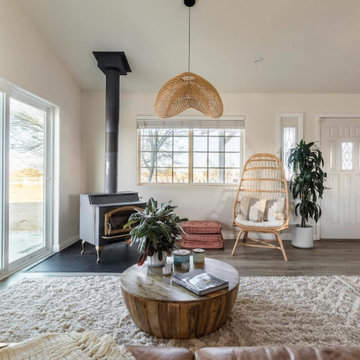
Example of a large danish open concept vinyl floor, brown floor and vaulted ceiling living room design in Los Angeles with white walls, a corner fireplace, a metal fireplace and no tv
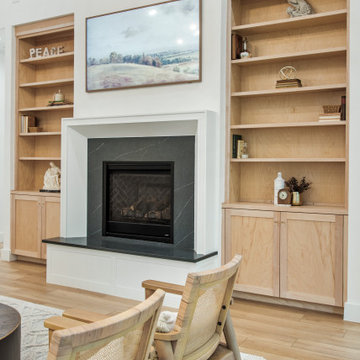
Living room - mid-sized scandinavian open concept vinyl floor and vaulted ceiling living room idea in Dallas with white walls, a standard fireplace, a stone fireplace and a concealed tv
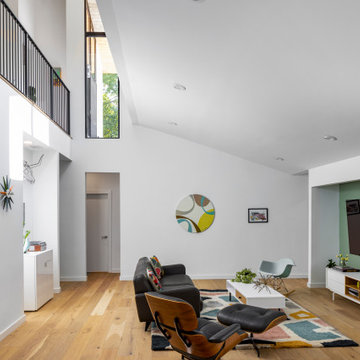
Danish open concept vaulted ceiling living room photo in Austin with a wall-mounted tv
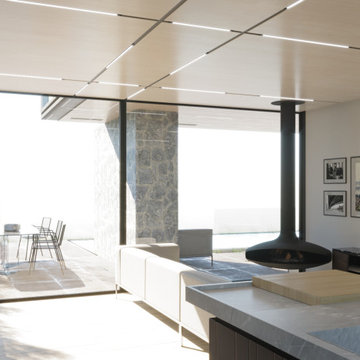
The living room follows the kitchen with poliform's design.
Example of a mid-sized danish open concept porcelain tile, beige floor, wood ceiling and wall paneling living room design in Los Angeles with a bar, white walls, a metal fireplace and no tv
Example of a mid-sized danish open concept porcelain tile, beige floor, wood ceiling and wall paneling living room design in Los Angeles with a bar, white walls, a metal fireplace and no tv
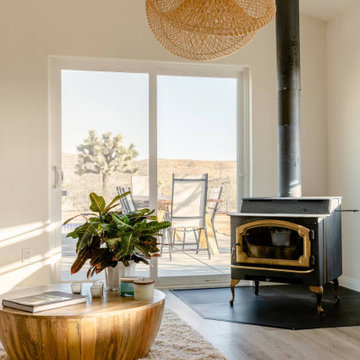
Large danish open concept vinyl floor, brown floor and vaulted ceiling living room photo in Los Angeles with white walls, a corner fireplace, a metal fireplace and no tv
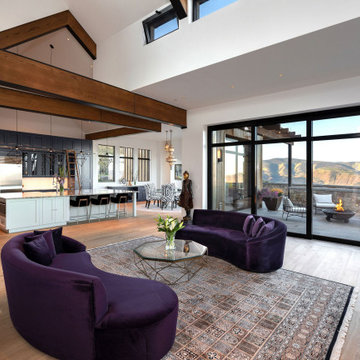
Scandinavian great room with a beautiful view of the Colorado sunset. Complete with a full size lounge, a fire place, great room kitchen, and dining area.
ULFBUILT follows a simple belief. They treat each project with care as if it were their own home.

Just built the bench for the woodstove. It will go in the center and have a steel hearth wrapping the bench to the floor and up the wall. The cubby holes are for firewood storage. 2 step finish method. 1st coat makes grain and color pop (you should have seen how bland it looked before) and final coat for protection.
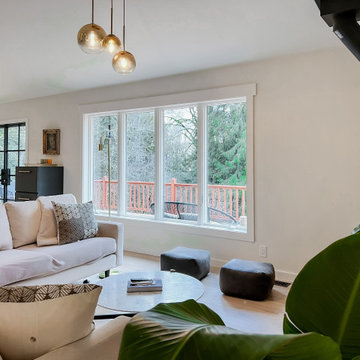
The old fireplace/stove was removed and replaced with a more sleek wood burning stove. The homeowner opted to keep the tv/fireplace area minimal and a frame tv was installed.
In addition to the kitchen remodel details, new lightning was installed in the dining room and living room.
All Ceiling Designs Scandinavian Living Room Ideas
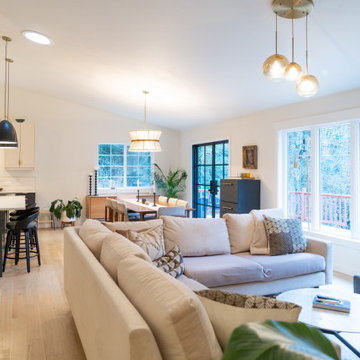
Given the expansive, open space in the living room, dining room and kitchen, it was important to create areas for each. This was accomplished by installing new lighting that was different for each area, but that worked well together.
1





