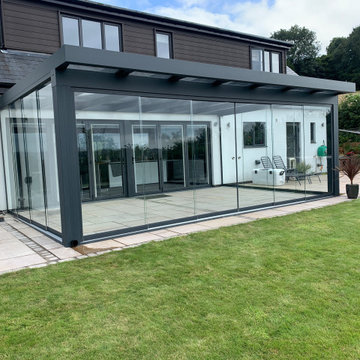Screened-In and Mixed Material Railing Porch Ideas
Refine by:
Budget
Sort by:Popular Today
121 - 140 of 239 photos
Item 1 of 3
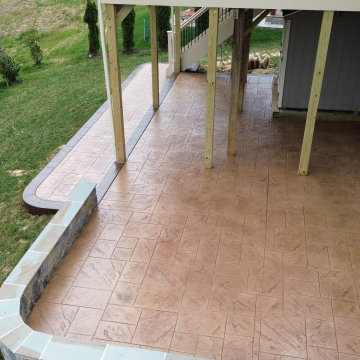
Converting a current open deck into a screened in porch with steps and a stamped concrete patio with a seating wall with LED lights. Gable roof with a t-1-11 ceiling with a fan and electrical outlets.
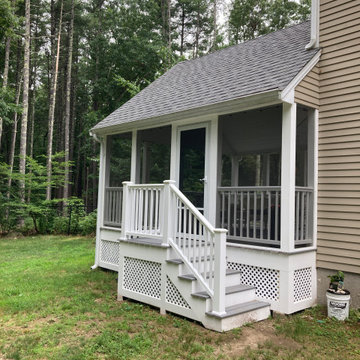
We built a three seasonal porch off the back of this property in Groton.
This porch was built off the side of the house.
Classic screened-in and mixed material railing side porch idea in Boston with decking and a roof extension
Classic screened-in and mixed material railing side porch idea in Boston with decking and a roof extension
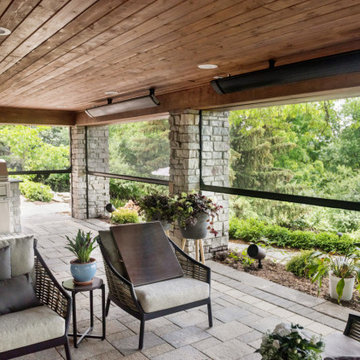
A serene haven with a screened-in porch overlooking beautiful tree greenery, blending the comforts of indoor living with the tranquility of nature.
Transitional concrete paver screened-in and mixed material railing back porch idea in Detroit with a roof extension
Transitional concrete paver screened-in and mixed material railing back porch idea in Detroit with a roof extension
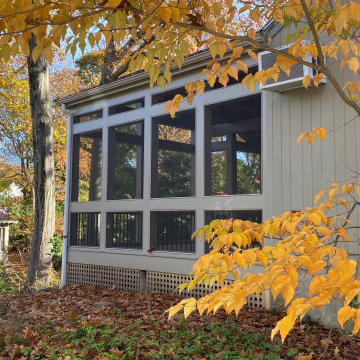
The deck geometry responds to varied elements in the split-level house, including multiple rooflines, window/door heights, and a horizontal water-table midway up the main house wall. These elements set the locations for the transom, handrail, and roofline at the screened porch addition.
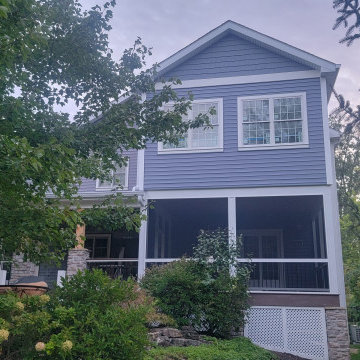
This project included a tear-down of existing deck and SIP, rebuilding in a slightly larger size with a fully-roofed deck, stone columns, composite decking, tray and vaulted ceilings with wainscoting and shiplap treatments throughout, open custom cedar gable, and a full Four-Seasons room above.
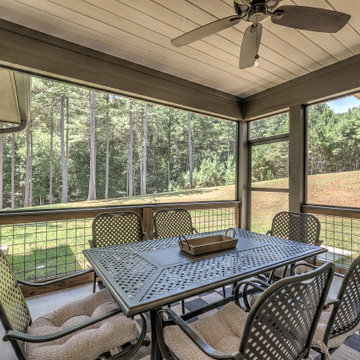
outdoor eating area
Mid-sized arts and crafts concrete screened-in and mixed material railing back porch idea in Atlanta with a roof extension
Mid-sized arts and crafts concrete screened-in and mixed material railing back porch idea in Atlanta with a roof extension
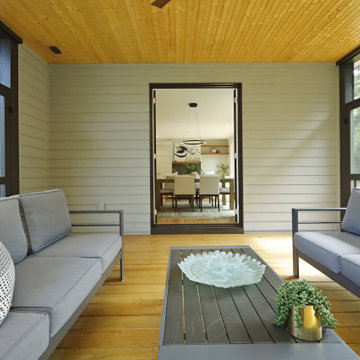
Inspiration for a mid-sized contemporary screened-in and mixed material railing side porch remodel in Raleigh with decking and a roof extension
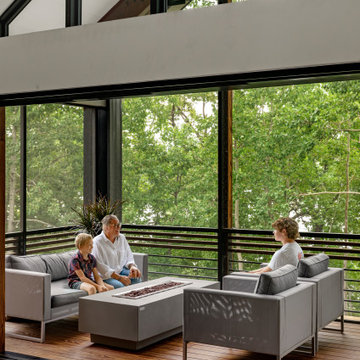
Spacecrafting
Large minimalist screened-in and mixed material railing back porch photo in Minneapolis
Large minimalist screened-in and mixed material railing back porch photo in Minneapolis
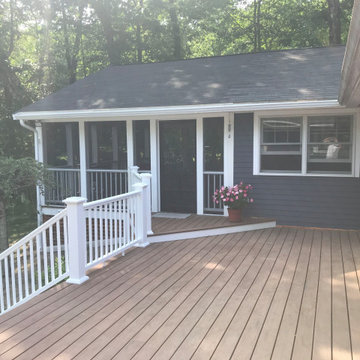
We built a new porch and also a new deck at this property. The porch has cedar clap boards, mahogany decking and lattice. White bead board was installed on the ceiling along with recessed lights. The interior wall of the porch has stained ship lap. We also made custom removable screens for easy replacement in the future. The deck has azek decking, and pvc trim boards.
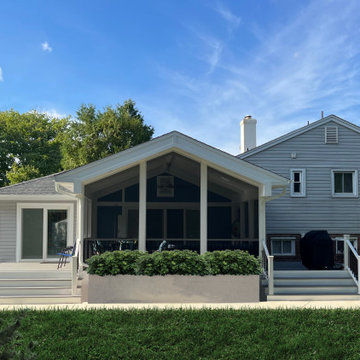
Two-part project. (Finished Construction) View of new "Dining / Office" addition with egress to uncovered deck area. View of new "Exterior Enclosure" connecting to living area.
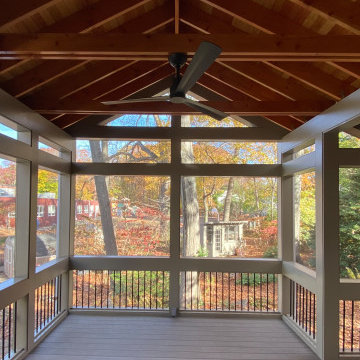
The homeowner is a naturalist and nature-educator, and wanted the screen porch addition to feel like being in the forest. This concept led to finish decisions: wide expanses of screen, wall framing to blend in with the existing house, and a finished ceiling using fir framing and beadboard. The ridge height is 14-ft, a dimension that reflects the various lines of the existing split-level house, and determined heights for transom, railings, and eave details.
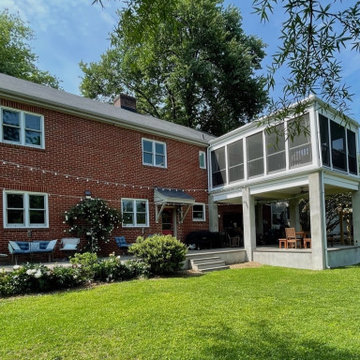
This is an example of a mid-sized contemporary stone screened-in and mixed material railing back porch design in Other with a roof extension.
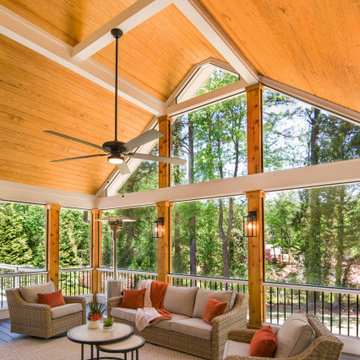
This expansive, 16' x 16' screened porch features a vaulted tongue and groove ceiling. Grey Fiberon composite decking matches the deck outside. The porch walls were constructed of pressure treated materials with 8" square, cedar column posts.
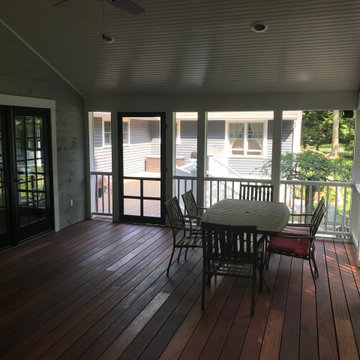
We built a new porch and also a new deck at this property. The porch has cedar clap boards, mahogany decking and lattice. White bead board was installed on the ceiling along with recessed lights. The interior wall of the porch has stained ship lap. We also made custom removable screens for easy replacement in the future. The deck has azek decking, and pvc trim boards.
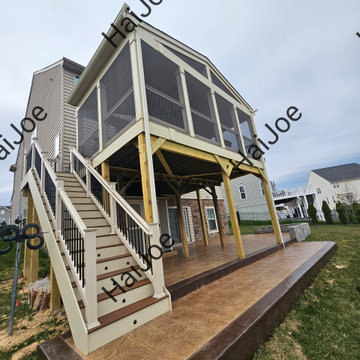
Converting a current open deck into a screened in porch with steps and a stamped concrete patio with a seating wall with LED lights. Gable roof with a t-1-11 ceiling with a fan and electrical outlets.
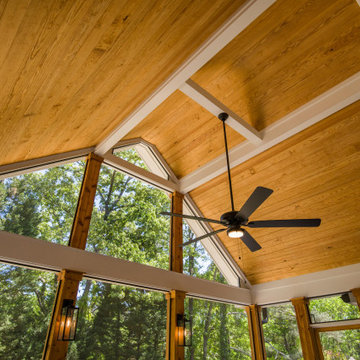
This expansive, 16' x 16' screened porch features a vaulted tongue and groove ceiling. Grey Fiberon composite decking matches the deck outside. The porch walls were constructed of pressure treated materials with 8" square, cedar column posts.
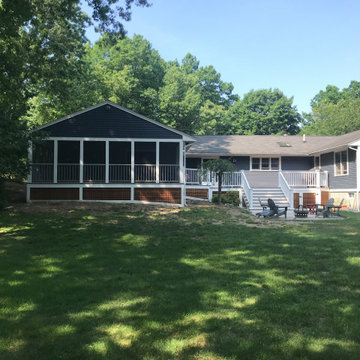
We built a new porch and also a new deck at this property. The porch has cedar clap boards, mahogany decking and lattice. White bead board was installed on the ceiling along with recessed lights. The interior wall of the porch has stained ship lap. We also made custom removable screens for easy replacement in the future. The deck has azek decking, and pvc trim boards.
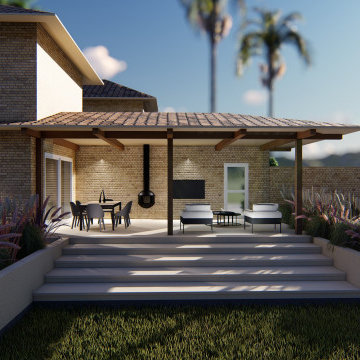
This is an example of a mid-sized modern stone screened-in and mixed material railing back porch design in Other with a roof extension.
Screened-In and Mixed Material Railing Porch Ideas
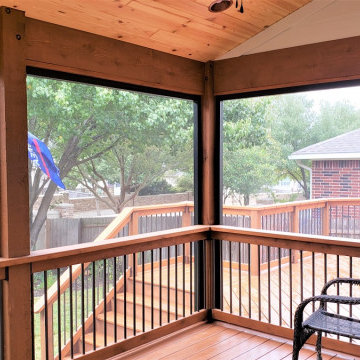
These Forest Creek homeowners love their custom-designed deck and screened porch combination. They will enjoy having plenty of room for relaxing, grilling and dining outdoors.
7






