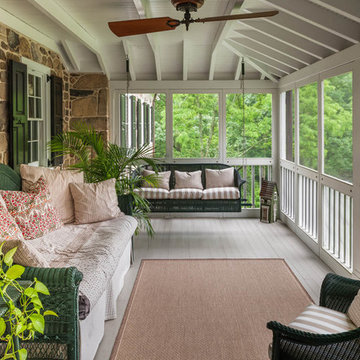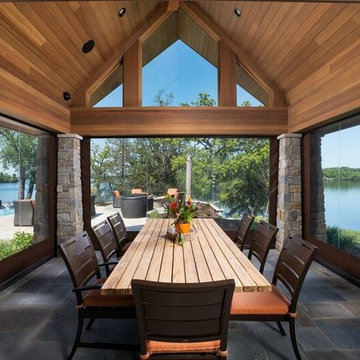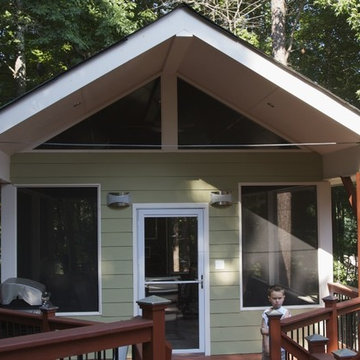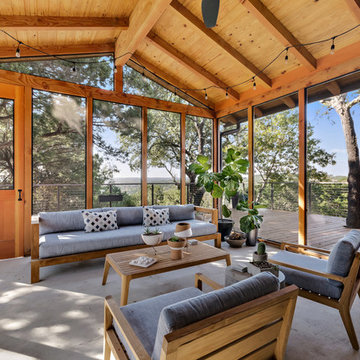Screened-In Outdoor Kitchen Porch Ideas
Refine by:
Budget
Sort by:Popular Today
141 - 160 of 12,016 photos
Item 1 of 4

Place architecture:design enlarged the existing home with an inviting over-sized screened-in porch, an adjacent outdoor terrace, and a small covered porch over the door to the mudroom.
These three additions accommodated the needs of the clients’ large family and their friends, and allowed for maximum usage three-quarters of the year. A design aesthetic with traditional trim was incorporated, while keeping the sight lines minimal to achieve maximum views of the outdoors.
©Tom Holdsworth
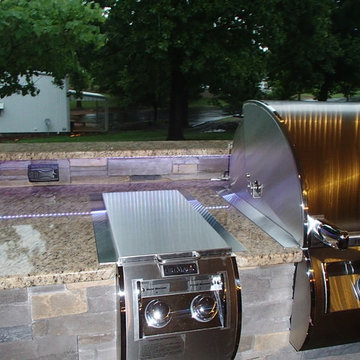
Outdoor kitchen designed by Big Ridge Outdoor Kitchen
Mid-sized trendy porch photo in Miami
Mid-sized trendy porch photo in Miami
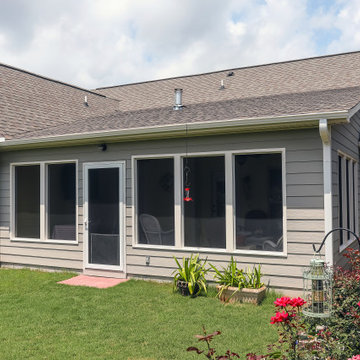
Sweet Water Screened Porch
This is an example of a mid-sized traditional screened-in back porch design in Atlanta with a roof extension.
This is an example of a mid-sized traditional screened-in back porch design in Atlanta with a roof extension.
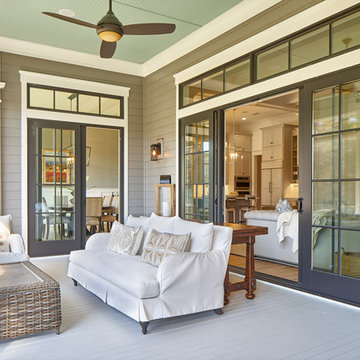
Another view of this specious and elegant back porch -- not your Mama's porch anymore. Today's porches are really more living space; room to enjoy the great outdoors and extend the living space of your home. Great for entertainment and just relaxing. This porch is furnished with comfy chairs and a sofa, ceiling fan and and an outdoor kitchen. Love the green painted ceiling for a little pop of color and how the French Sliders open wide to invite guests in or out.

Screen porch interior
Inspiration for a mid-sized modern screened-in back porch remodel in Boston with decking and a roof extension
Inspiration for a mid-sized modern screened-in back porch remodel in Boston with decking and a roof extension
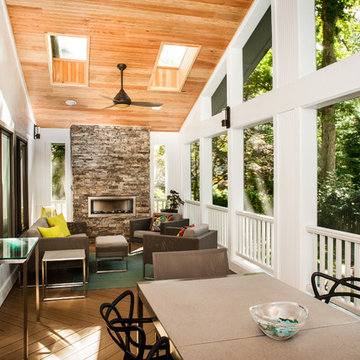
Inspiration for a large contemporary screened-in porch remodel in DC Metro with decking and a roof extension

This 2 story home with a first floor Master Bedroom features a tumbled stone exterior with iron ore windows and modern tudor style accents. The Great Room features a wall of built-ins with antique glass cabinet doors that flank the fireplace and a coffered beamed ceiling. The adjacent Kitchen features a large walnut topped island which sets the tone for the gourmet kitchen. Opening off of the Kitchen, the large Screened Porch entertains year round with a radiant heated floor, stone fireplace and stained cedar ceiling. Photo credit: Picture Perfect Homes
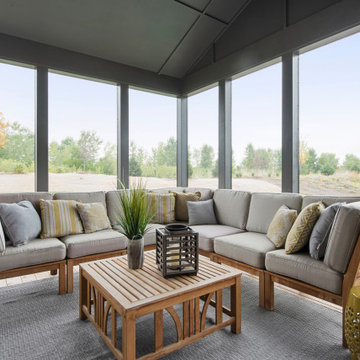
Hayward Model - Heritage Collection
Pricing, floorplans, virtual tours, community information & more at https://www.robertthomashomes.com/
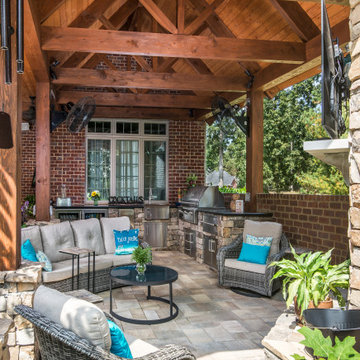
Photography: Garett + Carrie Buell of Studiobuell/ studiobuell.com
Large mountain style porch photo in Nashville with a roof extension
Large mountain style porch photo in Nashville with a roof extension
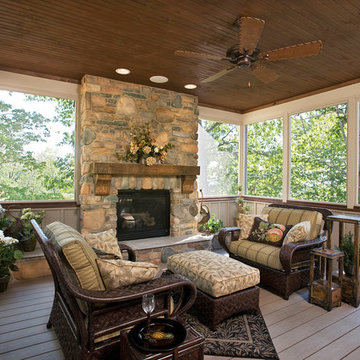
A custom home built in a private mountainside lot takes advantage of the unique features of its lot for a cohesive yet unique design. This home features an open floor plan with ample living space, as well as a full lower level perfect for entertaining, a screened deck, gorgeous master suite, and an upscale mountain design style.
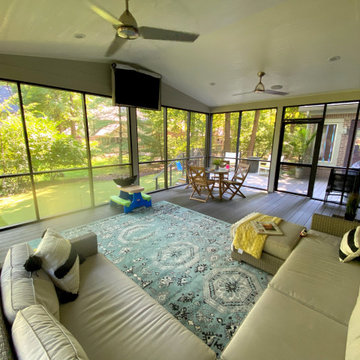
Large transitional screened-in back porch photo in Indianapolis with a roof extension
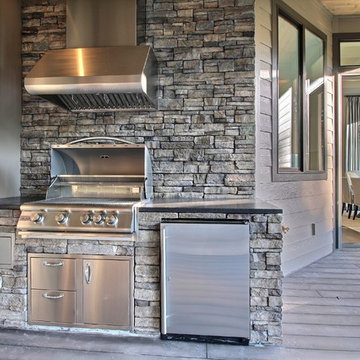
The Ascension - Super Ranch on Acreage in Ridgefield Washington by Cascade West Development Inc.
This plan is designed for people who value family togetherness, natural beauty, social gatherings and all of the little moments in-between.
We hope you enjoy this home. At Cascade West we strive to surpass the needs, wants and expectations of every client and create a home that unifies and compliments their lifestyle.
Cascade West Facebook: https://goo.gl/MCD2U1
Cascade West Website: https://goo.gl/XHm7Un
These photos, like many of ours, were taken by the good people of ExposioHDR - Portland, Or
Exposio Facebook: https://goo.gl/SpSvyo
Exposio Website: https://goo.gl/Cbm8Ya

When designing an outdoor space, we always ensure that we carry the indoor style outside so that one space flows into another. We chose swivel wicker chairs so that family and friends can converse or turn toward the lake to enjoy the view and the activity.
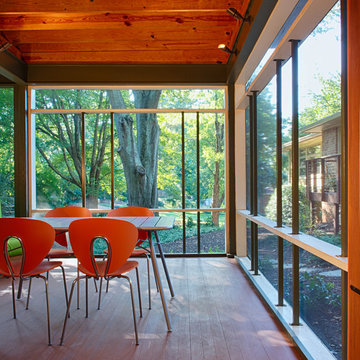
Steve Robinson
Mid-sized trendy screened-in back porch photo in Atlanta with a roof extension and decking
Mid-sized trendy screened-in back porch photo in Atlanta with a roof extension and decking
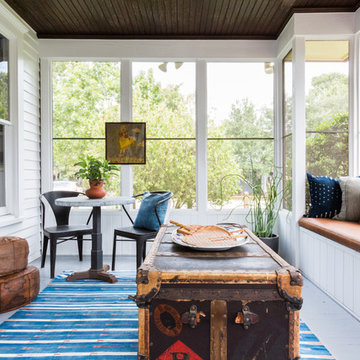
Mid-sized eclectic screened-in side porch idea in Houston with decking and a roof extension
Screened-In Outdoor Kitchen Porch Ideas
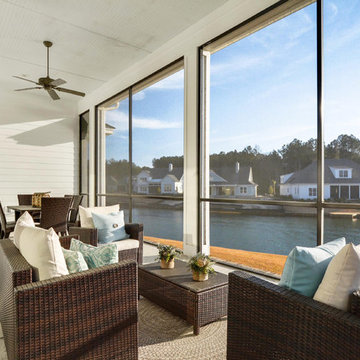
This is an example of a coastal screened-in porch design in Atlanta with a roof extension.
8






