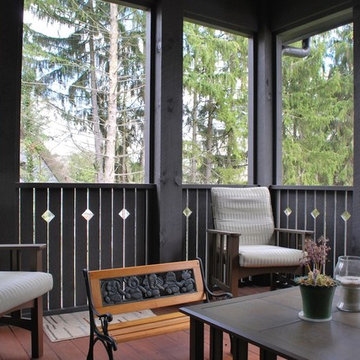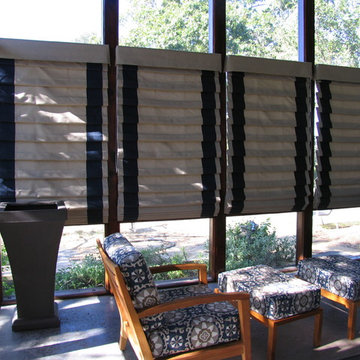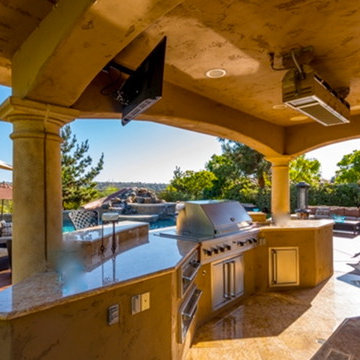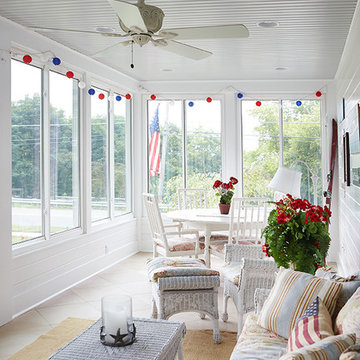Screened-In Outdoor Kitchen Porch Ideas
Refine by:
Budget
Sort by:Popular Today
101 - 120 of 12,016 photos
Item 1 of 4
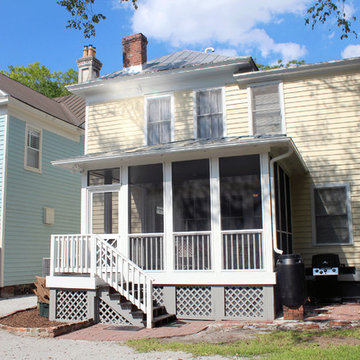
Mid-sized elegant screened-in back porch photo in Raleigh with decking and a roof extension
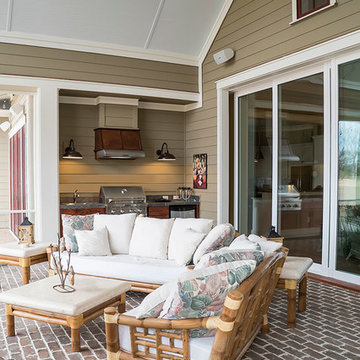
An escape to the outside, from the comfort of your own screened in porch - complete with fireplace, ceiling fans, entertainment center and an outdoor kitchen.
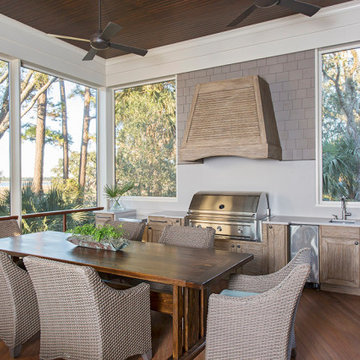
Beach style screened-in porch idea in Charleston with decking and a roof extension
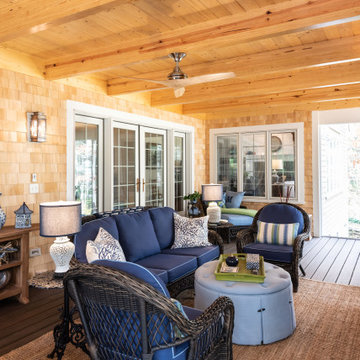
This is an example of a mid-sized traditional screened-in and mixed material railing back porch design in Boston with decking.
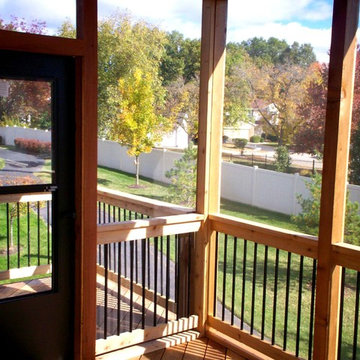
To balance sunlight and shade, this elevated screened porch with attached grill deck provides the best of both worlds for outdoor living. The project was constructed with all natural cedar and a roof tie-in. Custom project by Archadeck of West County and St. Charles County in St. Louis Mo.
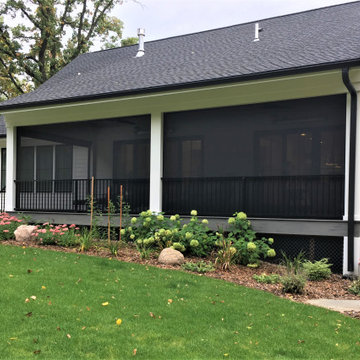
Sophisticated urban farmhouse made to be maintenance free and with dog-amenities galore. Porch showcases automatic screens. Open ended for dogs to roam freely and then come under to get away from the sun.
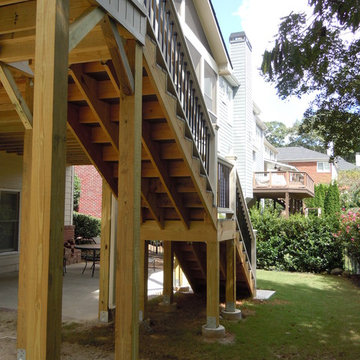
Inspiration for a mid-sized timeless screened-in back porch remodel in Atlanta with a roof extension
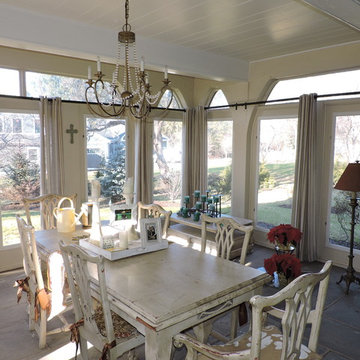
Shabby chic porch is a relaxing space to dine.
Inspiration for a large shabby-chic style concrete paver screened-in back porch remodel
Inspiration for a large shabby-chic style concrete paver screened-in back porch remodel
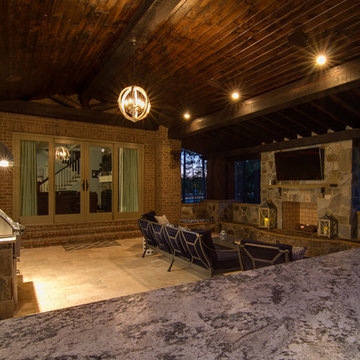
Jimi Nedoff - Nedoff Fotography
Arts and crafts tile porch photo in Charlotte with a roof extension
Arts and crafts tile porch photo in Charlotte with a roof extension
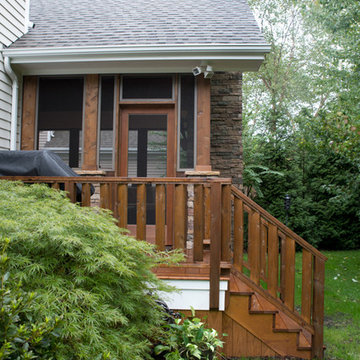
Evergreen Studio
This is an example of a mid-sized rustic screened-in back porch design in Charlotte with decking and a roof extension.
This is an example of a mid-sized rustic screened-in back porch design in Charlotte with decking and a roof extension.
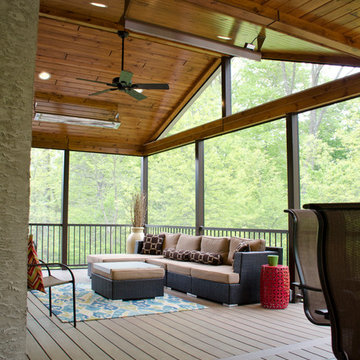
This Custom screened in porch showcases TimberTech Pecan decking along with a aluminum railing system. The porch is closed off with matching fascia in two different sizes. The porch itself showcases a pre finished pine ceiling with recessed lights and multiple heaters. The Keystone Team completed this project in the fall of 2015.
Photography by Keystone Custom Decks
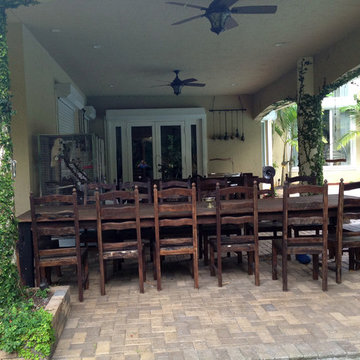
7,300 sf home in Davie, Florida.
Construction by 1020 Builders.
Custom craftsmanship details include custom outdoor dining area, custom front door and ornate interior details.
http://abaskmarketing.com

New Modern Lake House: Located on beautiful Glen Lake, this home was designed especially for its environment with large windows maximizing the view toward the lake. The lower awning windows allow lake breezes in, while clerestory windows and skylights bring light in from the south. A back porch and screened porch with a grill and commercial hood provide multiple opportunities to enjoy the setting. Michigan stone forms a band around the base with blue stone paving on each porch. Every room echoes the lake setting with shades of blue and green and contemporary wood veneer cabinetry.
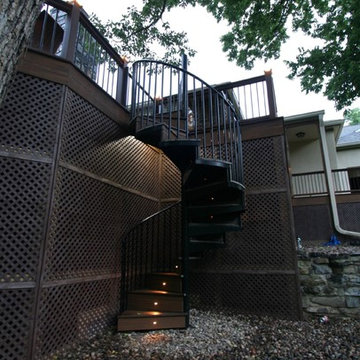
Upper Deck with Rustic Porch. This upper deck has space saving spiral stair, trex railings, eze-breeze storm window/screens, and rustic barn board sidIng. It overlooks the Waterfall Deck...which in turn overlooks the waterfall.
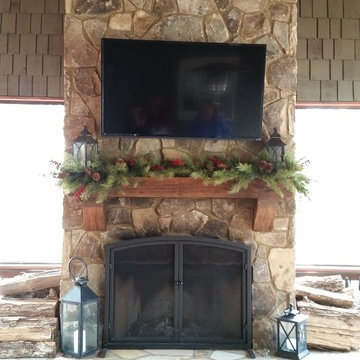
The screened-in porch features a T&G ceiling, cedar shake and a stone fireplace.
Large arts and crafts screened-in back porch idea in Other with decking and a roof extension
Large arts and crafts screened-in back porch idea in Other with decking and a roof extension
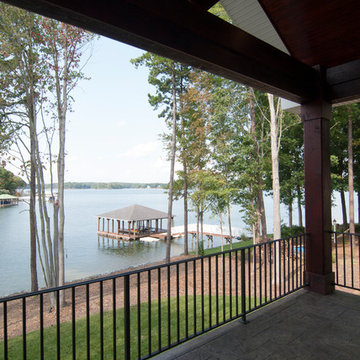
Mid-sized transitional tile screened-in back porch photo in Charlotte with a roof extension
Screened-In Outdoor Kitchen Porch Ideas
6






