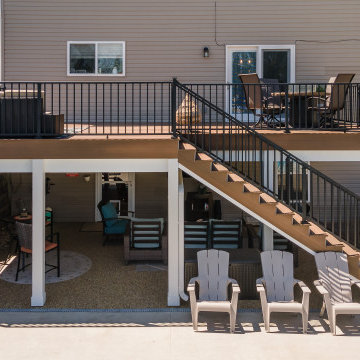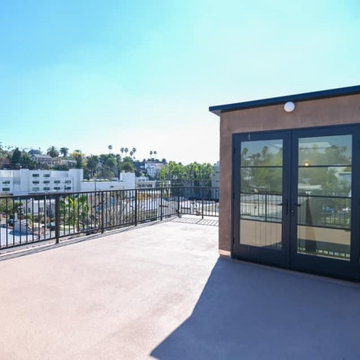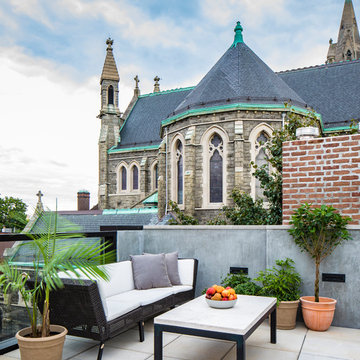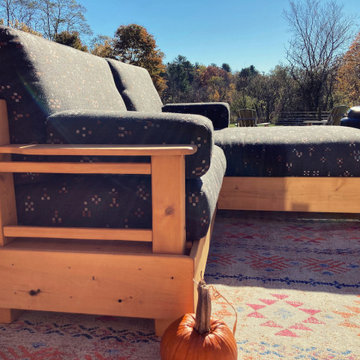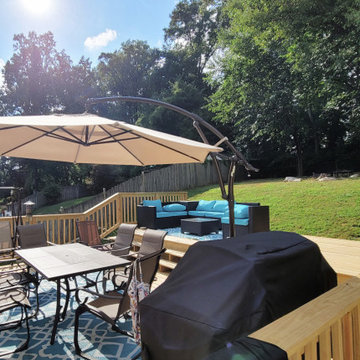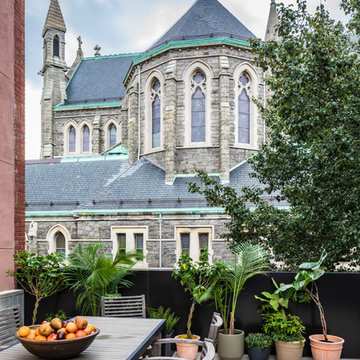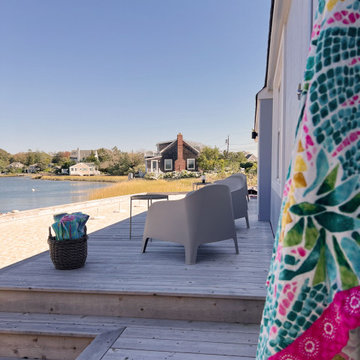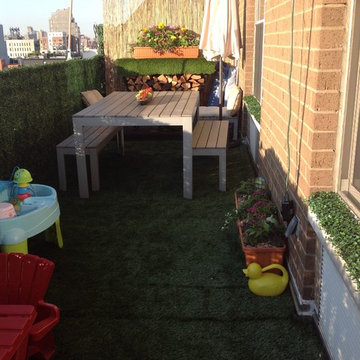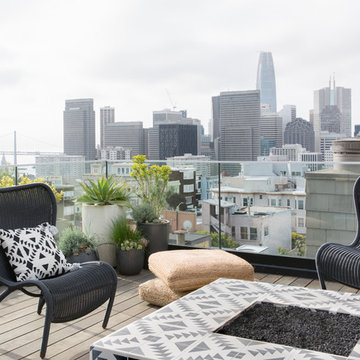Shabby-Chic Style Deck Ideas
Refine by:
Budget
Sort by:Popular Today
121 - 140 of 3,539 photos
Item 1 of 3
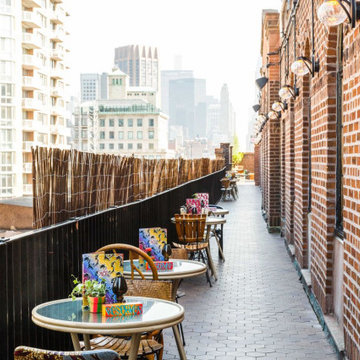
Commercial deck space using elePHOOT.
Inspiration for a shabby-chic style deck remodel in Portland
Inspiration for a shabby-chic style deck remodel in Portland
Find the right local pro for your project
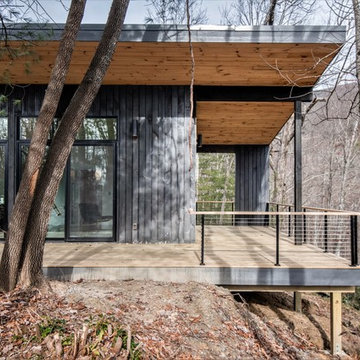
Ryan Theede
Inspiration for a small scandinavian backyard deck remodel in Charlotte with a roof extension
Inspiration for a small scandinavian backyard deck remodel in Charlotte with a roof extension
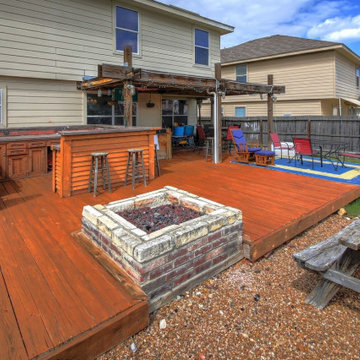
The best part of this large backyard is the outdoor deck, kitchen, patio, and brick fireplace. Focusing on this helps to sell the house for those looking for a ready-made outdoor entertainment area.
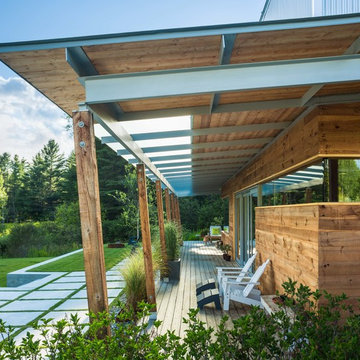
Inspiration for a scandinavian backyard deck container garden remodel in Burlington with a roof extension
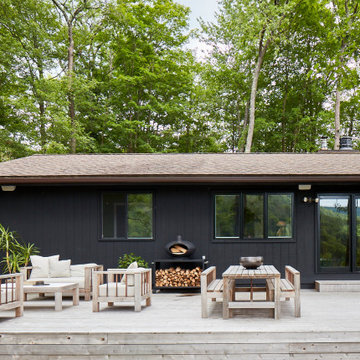
We built the deck with STK-grade cedar that continuously wrap the sides and risers. Railings are 1" copper piping.
Large danish backyard deck photo in New York with a roof extension
Large danish backyard deck photo in New York with a roof extension
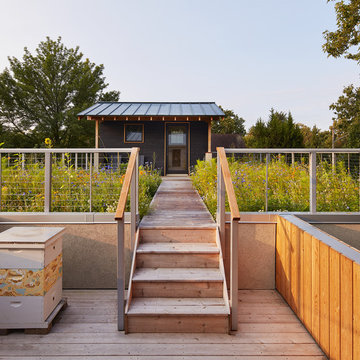
The industrious clients came to us with dreams of a new garage structure to provide a home for all of their passions. The design came together around a three car garage with room for a micro-brewery, workshop and bicycle storage – all attached to the house via a new three season porch – and a native prairie landscape and sauna structure on the roof.
Designed by Jody McGuire
Photographed by Corey Gaffer
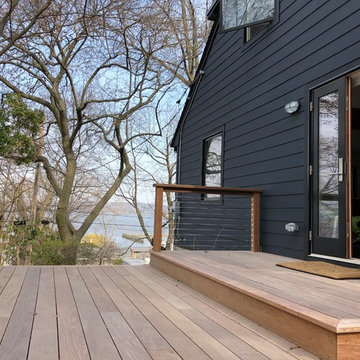
Outdoor rooms were created in various strategic locations to provide gathering spaces for friends and family. Brazilian hardwood was chosen for it's durability and classic architecture with clean lines for this modern deck. Strategic placement provides direct site lines to the Hudson River in Piedmont.
Photo Credit : Kristy Engels
Carpenter : Joe Gambardella
Landscape Designer : Meeka Van der Wal
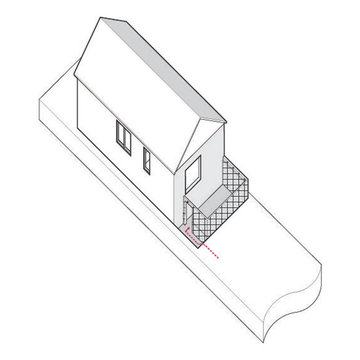
Chicago custom addition to craftsman house, designed by Collective Office & Jeff Klymson.
Small danish backyard outdoor kitchen deck photo in Chicago with a roof extension
Small danish backyard outdoor kitchen deck photo in Chicago with a roof extension
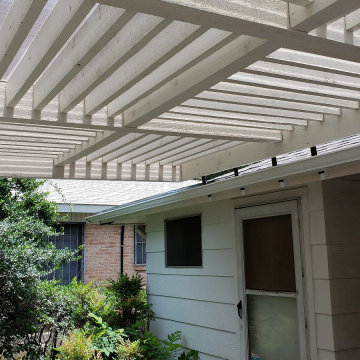
Inside, we created the inner design with 2 × 6-ft. wooden boards. You could describe it as a geometric shape featuring a box, in a box, within a box. Not only is this a unique pergola design, nesting these beams and boards makes the structure very stable. For the pergola materials, the homeowner selected wood stained with a solid white stain.
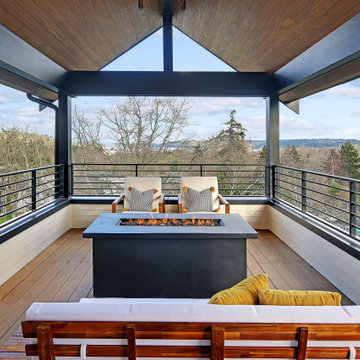
Mid-sized danish deck photo in Seattle with a fire pit and a roof extension
Shabby-Chic Style Deck Ideas
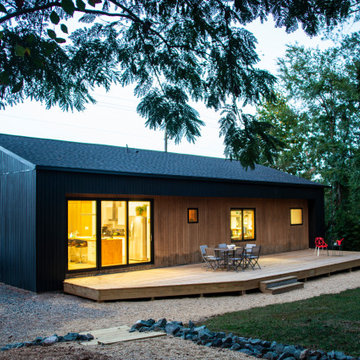
The project’s goal is to introduce more affordable contemporary homes for Triangle Area housing. This 1,800 SF modern ranch-style residence takes its shape from the archetypal gable form and helps to integrate itself into the neighborhood. Although the house presents a modern intervention, the project’s scale and proportional parameters integrate into its context.
Natural light and ventilation are passive goals for the project. A strong indoor-outdoor connection was sought by establishing views toward the wooded landscape and having a deck structure weave into the public area. North Carolina’s natural textures are represented in the simple black and tan palette of the facade.
7






