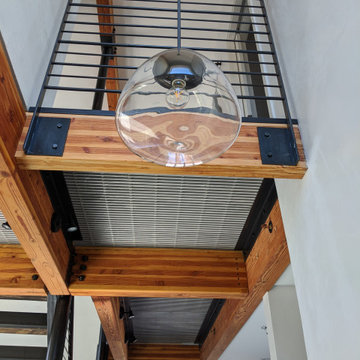Shiplap Ceiling and Exposed Beam Entryway Ideas
Refine by:
Budget
Sort by:Popular Today
161 - 180 of 1,463 photos
Item 1 of 3
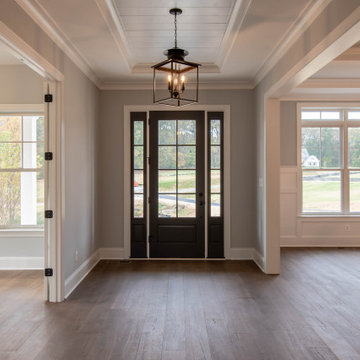
Country medium tone wood floor, brown floor and shiplap ceiling entryway photo in Baltimore

Example of a mid-sized farmhouse marble floor, beige floor, shiplap ceiling and wall paneling entryway design in Denver with white walls and a medium wood front door
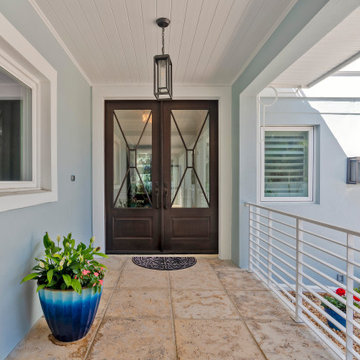
Double entry doors
Example of a beach style ceramic tile, brown floor and shiplap ceiling entryway design in Tampa with gray walls and a dark wood front door
Example of a beach style ceramic tile, brown floor and shiplap ceiling entryway design in Tampa with gray walls and a dark wood front door

Example of a mid-sized country medium tone wood floor, brown floor, exposed beam and shiplap wall entryway design in DC Metro with white walls and a black front door
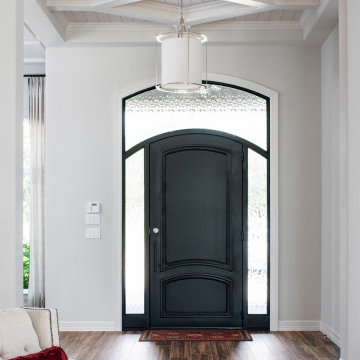
Inspiration for a mid-sized transitional porcelain tile, brown floor and shiplap ceiling entryway remodel in Houston with white walls and a black front door
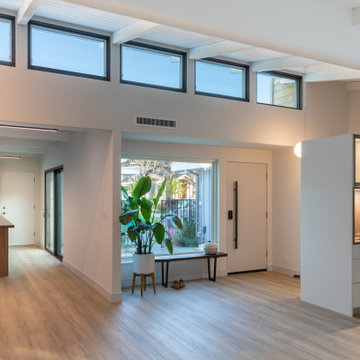
2021 NARI META Gold Award Winner
Minimalist brown floor and exposed beam single front door photo in San Francisco with white walls and a white front door
Minimalist brown floor and exposed beam single front door photo in San Francisco with white walls and a white front door
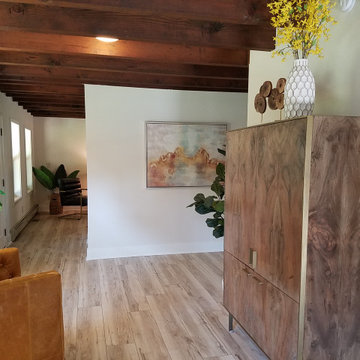
This compact space crams a lot of functions as a mudroom and sitting room as well as a bar for entertaining large crowds. The natural elements relate to the wooded setting.
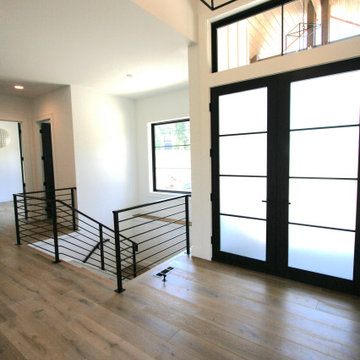
Entryway - mid-sized transitional medium tone wood floor, beige floor and shiplap ceiling entryway idea in Seattle with white walls and a glass front door
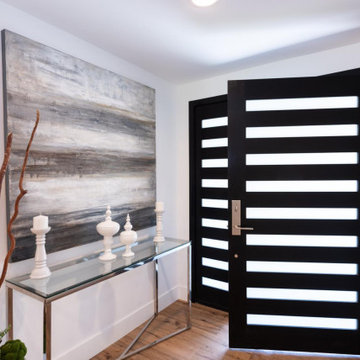
Taking a house and transforming into a dream home is one of the things we love most! This beautiful new construction in Newport Beach, CA, is a perfect example of how a simple house can be transformed into a gorgeous modern home. This home brings together the perfect combination of modern style and classic charm, offering bedrooms and bathrooms for you to enjoy.
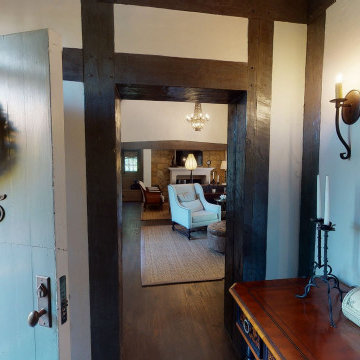
Inspiration for a small french country dark wood floor, brown floor and exposed beam entryway remodel in Santa Barbara with white walls and a green front door
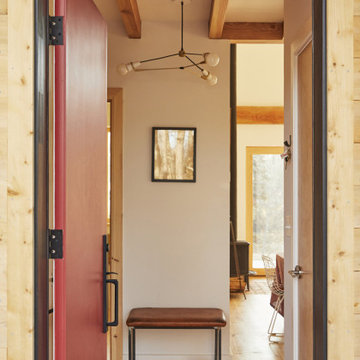
A red door marks the entry to the house. The foyer floor is covered with terracotta tiles to protect the wood from dirt and water. Two closets on either side provide plenty of space for jackets, boots, and tools
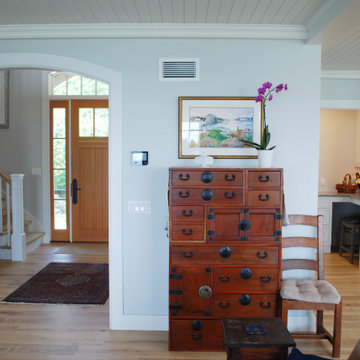
Large beach style light wood floor and shiplap ceiling entryway photo in Providence with blue walls and a medium wood front door
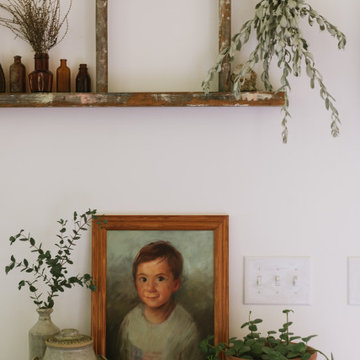
Art, Custom Commission by Shawn Costello
Dresser/Sideboard by Ikea in "Luxe" paint by Magnolia Home for KILZ
Vessels all Vintage
Ladder, Vintage Family heirloom
Green Potted Plants
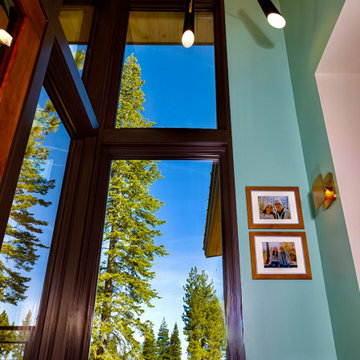
Visual Comfort pendant and sconce, custom Kelly Brothers painting in turquoise, walnut casework, upholstered ench seating.
Entryway - mid-sized mid-century modern medium tone wood floor, beige floor and shiplap ceiling entryway idea in Sacramento with blue walls and a metal front door
Entryway - mid-sized mid-century modern medium tone wood floor, beige floor and shiplap ceiling entryway idea in Sacramento with blue walls and a metal front door
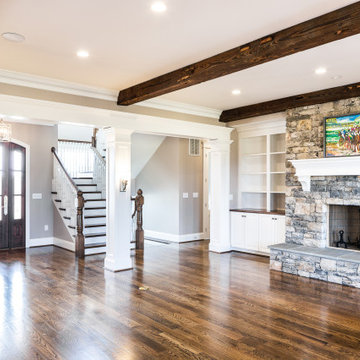
Example of a farmhouse dark wood floor and exposed beam single front door design in Other with beige walls and a dark wood front door
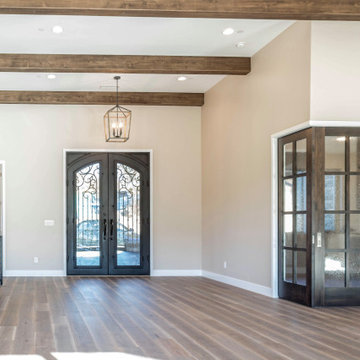
Entry with custom double 8-foot iron doors, exposed wood beams, corner pocket office doors, engineered wood flooring and wood-capped black metal stair railing.
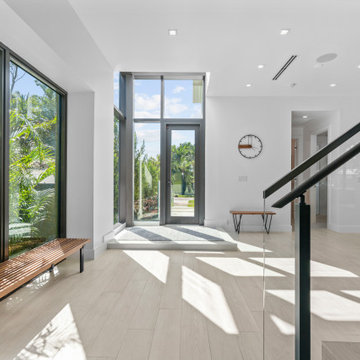
A raised floor section defined the foyer for this glass tower entrance into the home. To the right is access to the guest suite and garage.
Entryway - small modern porcelain tile, beige floor and exposed beam entryway idea in Miami with white walls and a gray front door
Entryway - small modern porcelain tile, beige floor and exposed beam entryway idea in Miami with white walls and a gray front door
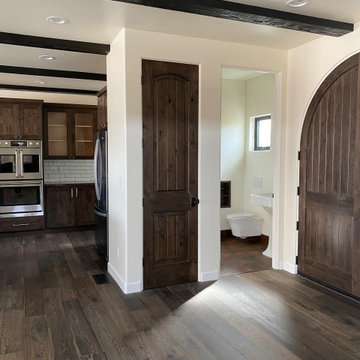
Blue door, white stucco, stained concrete
Entryway - large mediterranean dark wood floor, brown floor and exposed beam entryway idea in Other with white walls and a blue front door
Entryway - large mediterranean dark wood floor, brown floor and exposed beam entryway idea in Other with white walls and a blue front door
Shiplap Ceiling and Exposed Beam Entryway Ideas
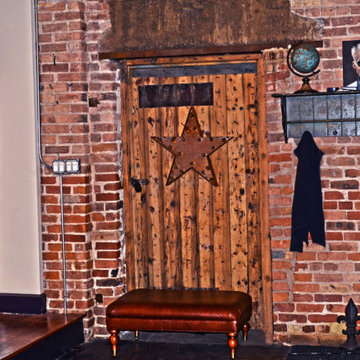
Entryway - mid-sized industrial concrete floor, gray floor, exposed beam and brick wall entryway idea in Chicago with white walls and a medium wood front door
9






