Shiplap Ceiling and Wood Ceiling Laundry Room Ideas
Refine by:
Budget
Sort by:Popular Today
1 - 20 of 148 photos
Item 1 of 3

Example of a small single-wall ceramic tile, white floor and wood ceiling laundry closet design in Dallas with gray cabinets, wood countertops, beige walls, a side-by-side washer/dryer and brown countertops

Mid-sized transitional single-wall ceramic tile, gray floor, wood ceiling and shiplap wall dedicated laundry room photo in New York with a drop-in sink, shaker cabinets, gray cabinets, concrete countertops, white backsplash, shiplap backsplash, white walls, a side-by-side washer/dryer and gray countertops

Inspiration for a small modern single-wall beige floor and wood ceiling dedicated laundry room remodel in San Francisco with a single-bowl sink, flat-panel cabinets, white cabinets, white backsplash, mosaic tile backsplash, white walls, a stacked washer/dryer and black countertops

With the original, unfinished laundry room located in the enclosed porch with plywood subflooring and bare shiplap on the walls, our client was ready for a change.
To create a functional size laundry/utility room, Blackline Renovations repurposed part of the enclosed porch and slightly expanded into the original kitchen footprint. With a small space to work with, form and function was paramount. Blackline Renovations’ creative solution involved carefully designing an efficient layout with accessible storage. The laundry room was thus designed with floor-to-ceiling cabinetry and a stacked washer/dryer to provide enough space for a folding station and drying area. The lower cabinet beneath the drying area was even customized to conceal and store a cat litter box. Every square inch was wisely utilized to maximize this small space.

One of the best laundry rooms ever with outdoor deck and San Francisco Bay views.
Mid-sized minimalist l-shaped light wood floor and wood ceiling dedicated laundry room photo in San Francisco with an undermount sink, flat-panel cabinets, white cabinets, quartz countertops, black backsplash, quartz backsplash, white walls, a side-by-side washer/dryer and black countertops
Mid-sized minimalist l-shaped light wood floor and wood ceiling dedicated laundry room photo in San Francisco with an undermount sink, flat-panel cabinets, white cabinets, quartz countertops, black backsplash, quartz backsplash, white walls, a side-by-side washer/dryer and black countertops
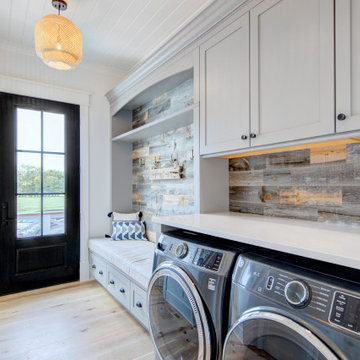
Example of a large cottage single-wall wood ceiling dedicated laundry room design in Other with shaker cabinets, gray cabinets, quartzite countertops, wood backsplash, a side-by-side washer/dryer and white countertops

A soft seafoam green is used in this Woodways laundry room. This helps to connect the cabinetry to the flooring as well as add a simple element of color into the more neutral space. A built in unit for the washer and dryer allows for basket storage below for easy transfer of laundry. A small counter at the end of the wall serves as an area for folding and hanging clothes when needed.

Large elegant u-shaped terra-cotta tile, orange floor, shiplap ceiling and shiplap wall dedicated laundry room photo in Atlanta with a farmhouse sink, raised-panel cabinets, gray cabinets, solid surface countertops, shiplap backsplash, beige walls, a side-by-side washer/dryer and black countertops
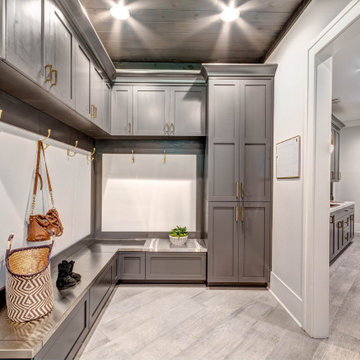
Example of a huge arts and crafts galley porcelain tile, gray floor and wood ceiling utility room design in Atlanta with a drop-in sink, shaker cabinets, gray cabinets, laminate countertops, gray walls, a side-by-side washer/dryer and white countertops

The ultimate coastal beach home situated on the shoreintracoastal waterway. The kitchen features white inset upper cabinetry balanced with rustic hickory base cabinets with a driftwood feel. The driftwood v-groove ceiling is framed in white beams. he 2 islands offer a great work space as well as an island for socializng.

This laundry/craft room is efficient beyond its space. Everything is in its place and no detail was overlooked to maximize the available room to meet many requirements. gift wrap, school books, laundry, and a home office are all contained in this singular space.

Example of a small transitional single-wall dark wood floor, brown floor, shiplap ceiling and brick wall laundry closet design in Philadelphia with white cabinets, white walls and a side-by-side washer/dryer
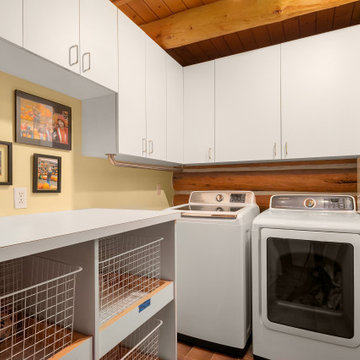
Mid-sized mountain style porcelain tile, brown floor, wood ceiling and wood wall dedicated laundry room photo in Seattle with flat-panel cabinets, white cabinets, yellow walls and a side-by-side washer/dryer
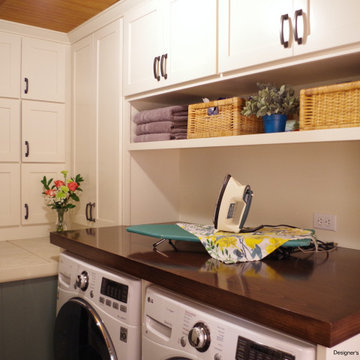
Hardworking laundry room that needed to provide storage, and folding space for this large family.
Small arts and crafts single-wall slate floor and wood ceiling utility room photo in Portland with a single-bowl sink, shaker cabinets, white cabinets, wood countertops, green walls, a side-by-side washer/dryer and brown countertops
Small arts and crafts single-wall slate floor and wood ceiling utility room photo in Portland with a single-bowl sink, shaker cabinets, white cabinets, wood countertops, green walls, a side-by-side washer/dryer and brown countertops

Example of a mid-sized mountain style galley concrete floor, black floor, wood ceiling and wood wall dedicated laundry room design in Austin with an undermount sink, raised-panel cabinets, white cabinets, granite countertops, beige backsplash, granite backsplash, beige walls, a side-by-side washer/dryer and beige countertops

Example of a small cottage l-shaped light wood floor and shiplap ceiling dedicated laundry room design in St Louis with a farmhouse sink, shaker cabinets, gray cabinets, granite countertops, black backsplash, stone slab backsplash, white walls, a side-by-side washer/dryer and black countertops
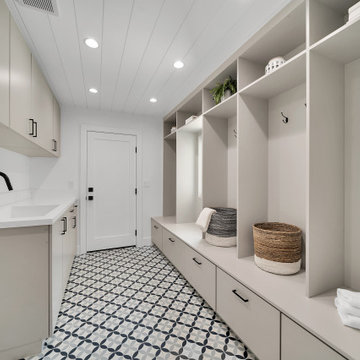
Modern Laundry / Mud Room
Example of a country porcelain tile, white floor and shiplap ceiling laundry room design in Los Angeles with an integrated sink, flat-panel cabinets, gray cabinets, quartzite countertops, white backsplash, white walls, a side-by-side washer/dryer and white countertops
Example of a country porcelain tile, white floor and shiplap ceiling laundry room design in Los Angeles with an integrated sink, flat-panel cabinets, gray cabinets, quartzite countertops, white backsplash, white walls, a side-by-side washer/dryer and white countertops
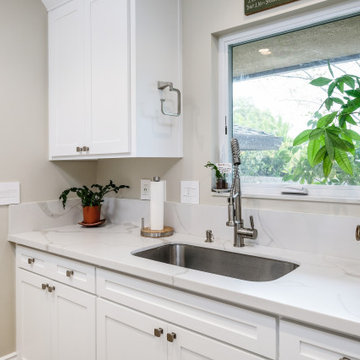
Mid-sized elegant galley porcelain tile, brown floor and wood ceiling dedicated laundry room photo in Sacramento with an undermount sink, shaker cabinets, white cabinets, quartz countertops, white backsplash, quartz backsplash, beige walls, a side-by-side washer/dryer and white countertops
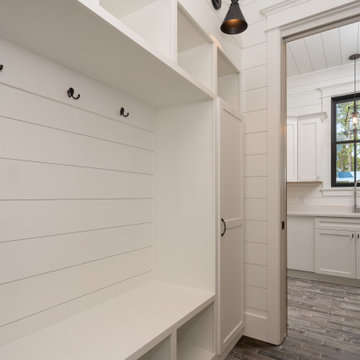
Example of a farmhouse shiplap ceiling and shiplap wall laundry room design in Other
Shiplap Ceiling and Wood Ceiling Laundry Room Ideas

Advisement + Design - Construction advisement, custom millwork & custom furniture design, interior design & art curation by Chango & Co.
Example of a huge transitional l-shaped ceramic tile, multicolored floor, shiplap ceiling and shiplap wall utility room design in New York with an integrated sink, beaded inset cabinets, black cabinets, quartz countertops, white backsplash, shiplap backsplash, white walls, a side-by-side washer/dryer and white countertops
Example of a huge transitional l-shaped ceramic tile, multicolored floor, shiplap ceiling and shiplap wall utility room design in New York with an integrated sink, beaded inset cabinets, black cabinets, quartz countertops, white backsplash, shiplap backsplash, white walls, a side-by-side washer/dryer and white countertops
1





