Shiplap Ceiling and Wood Ceiling Living Room Ideas
Refine by:
Budget
Sort by:Popular Today
21 - 40 of 5,544 photos
Item 1 of 3

Our clients wanted to replace an existing suburban home with a modern house at the same Lexington address where they had lived for years. The structure the clients envisioned would complement their lives and integrate the interior of the home with the natural environment of their generous property. The sleek, angular home is still a respectful neighbor, especially in the evening, when warm light emanates from the expansive transparencies used to open the house to its surroundings. The home re-envisions the suburban neighborhood in which it stands, balancing relationship to the neighborhood with an updated aesthetic.
The floor plan is arranged in a “T” shape which includes a two-story wing consisting of individual studies and bedrooms and a single-story common area. The two-story section is arranged with great fluidity between interior and exterior spaces and features generous exterior balconies. A staircase beautifully encased in glass stands as the linchpin between the two areas. The spacious, single-story common area extends from the stairwell and includes a living room and kitchen. A recessed wooden ceiling defines the living room area within the open plan space.
Separating common from private spaces has served our clients well. As luck would have it, construction on the house was just finishing up as we entered the Covid lockdown of 2020. Since the studies in the two-story wing were physically and acoustically separate, zoom calls for work could carry on uninterrupted while life happened in the kitchen and living room spaces. The expansive panes of glass, outdoor balconies, and a broad deck along the living room provided our clients with a structured sense of continuity in their lives without compromising their commitment to aesthetically smart and beautiful design.

Inspiration for a country open concept dark wood floor, brown floor, exposed beam, shiplap ceiling and vaulted ceiling living room remodel in New York with gray walls, a ribbon fireplace, a stacked stone fireplace and a wall-mounted tv

Inspiration for a large transitional open concept light wood floor, brown floor and shiplap ceiling living room remodel in Orange County with gray walls, a standard fireplace, a wood fireplace surround and a wall-mounted tv
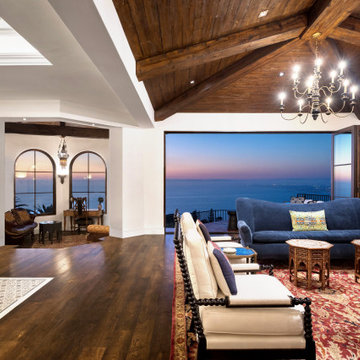
Living room, next to dining area and office. In the background, the outdoor balcony area overlooking the ocean and sunset.
Living room - large mediterranean formal and open concept brown floor, wood ceiling and dark wood floor living room idea in Los Angeles with white walls
Living room - large mediterranean formal and open concept brown floor, wood ceiling and dark wood floor living room idea in Los Angeles with white walls
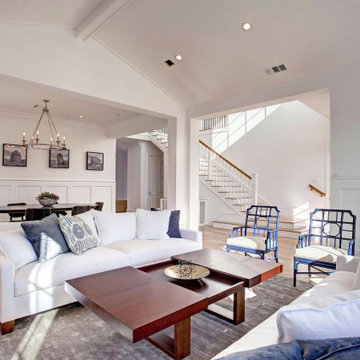
Beach style open concept medium tone wood floor, brown floor, shiplap ceiling, vaulted ceiling and wainscoting living room photo in Los Angeles with white walls
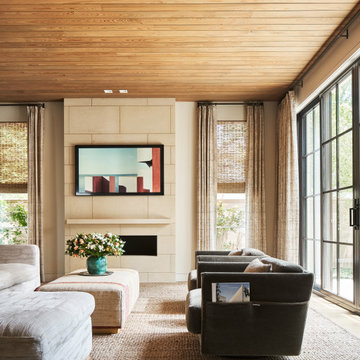
Example of a trendy wood ceiling living room design in Dallas with beige walls and a wall-mounted tv

Example of a large southwest formal and open concept brick floor, brown floor, exposed beam, vaulted ceiling and wood ceiling living room design in Albuquerque with beige walls, a standard fireplace, a concrete fireplace and no tv
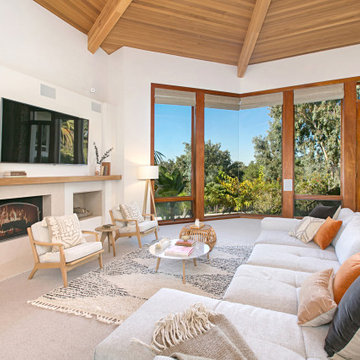
Living room - contemporary open concept carpeted, gray floor, exposed beam, vaulted ceiling and wood ceiling living room idea in San Diego with white walls, a standard fireplace and a wall-mounted tv
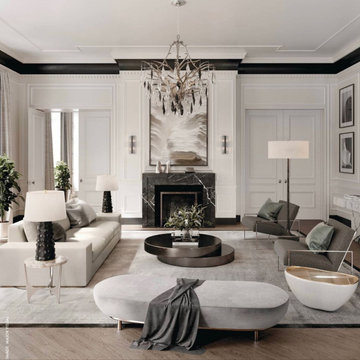
Creating a warm modern rustic style is achievable by using different textures and textiles.
Living room - large transitional formal and open concept light wood floor, brown floor, wood ceiling and wainscoting living room idea in Atlanta with white walls, a standard fireplace and a stone fireplace
Living room - large transitional formal and open concept light wood floor, brown floor, wood ceiling and wainscoting living room idea in Atlanta with white walls, a standard fireplace and a stone fireplace

Minimalist open concept medium tone wood floor, brown floor, wood ceiling and wood wall living room photo in Grand Rapids with white walls, a standard fireplace and a stacked stone fireplace

Example of a large country open concept medium tone wood floor, brown floor and shiplap ceiling living room design in Denver with white walls, a two-sided fireplace, a stone fireplace and no tv

Trendy open concept light wood floor, brown floor and wood ceiling living room photo in Los Angeles with a ribbon fireplace and a concealed tv
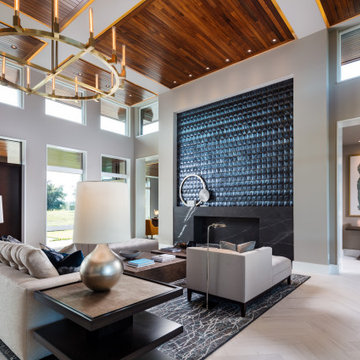
Inspiration for a contemporary enclosed gray floor and wood ceiling living room remodel in Tampa with gray walls, a standard fireplace and a stone fireplace

Living room - transitional open concept medium tone wood floor, brown floor, exposed beam, shiplap ceiling and vaulted ceiling living room idea in San Francisco with white walls
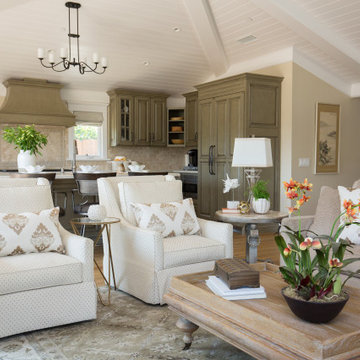
Living room - traditional open concept light wood floor, beige floor, exposed beam, shiplap ceiling and vaulted ceiling living room idea in Santa Barbara with beige walls

Large mountain style open concept medium tone wood floor, brown floor, exposed beam, vaulted ceiling and wood ceiling living room photo in Other with brown walls, a standard fireplace and a stone fireplace
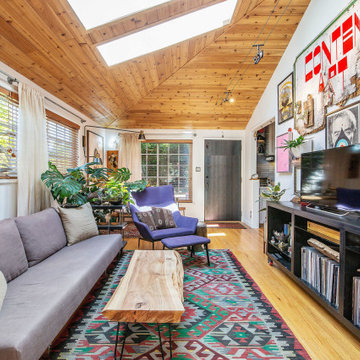
Living room - eclectic light wood floor, beige floor, vaulted ceiling and wood ceiling living room idea in San Francisco with white walls and a tv stand

Mid-sized 1960s formal and open concept porcelain tile, gray floor, shiplap ceiling and vaulted ceiling living room photo in San Francisco with white walls and no fireplace
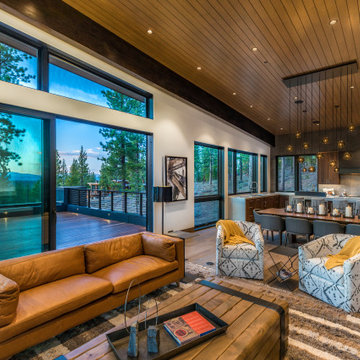
Mountain style open concept medium tone wood floor, brown floor, exposed beam, vaulted ceiling and wood ceiling living room photo in Other with white walls
Shiplap Ceiling and Wood Ceiling Living Room Ideas

Huge transitional open concept white floor and shiplap ceiling living room photo in Philadelphia with beige walls, a ribbon fireplace, a stone fireplace and a media wall
2





