Shiplap Ceiling and Wood Ceiling Living Room Ideas
Refine by:
Budget
Sort by:Popular Today
141 - 160 of 5,544 photos
Item 1 of 3
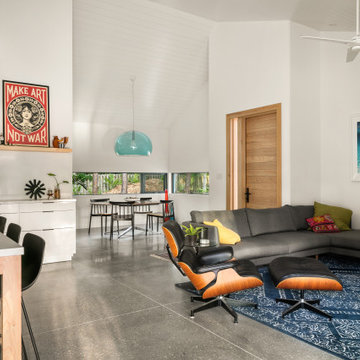
Living room - mid-sized contemporary open concept concrete floor, gray floor and shiplap ceiling living room idea in Tampa with white walls, no fireplace and a wall-mounted tv
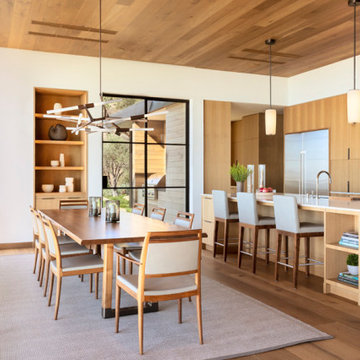
Living room - mid-sized modern open concept wood ceiling, wood wall and light wood floor living room idea in Santa Barbara with a stone fireplace
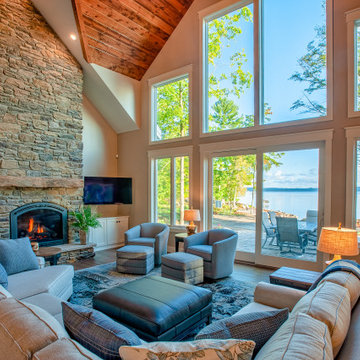
The sunrise view over Lake Skegemog steals the show in this classic 3963 sq. ft. craftsman home. This Up North Retreat was built with great attention to detail and superior craftsmanship. The expansive entry with floor to ceiling windows and beautiful vaulted 28 ft ceiling frame a spectacular lake view.
This well-appointed home features hickory floors, custom built-in mudroom bench, pantry, and master closet, along with lake views from each bedroom suite and living area provides for a perfect get-away with space to accommodate guests. The elegant custom kitchen design by Nowak Cabinets features quartz counter tops, premium appliances, and an impressive island fit for entertaining. Hand crafted loft barn door, artfully designed ridge beam, vaulted tongue and groove ceilings, barn beam mantle and custom metal worked railing blend seamlessly with the clients carefully chosen furnishings and lighting fixtures to create a graceful lakeside charm.
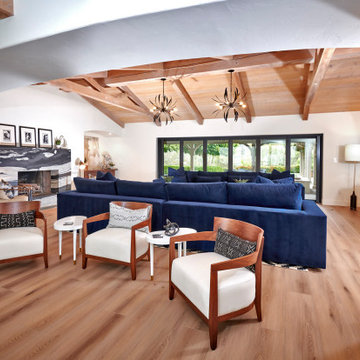
Urban cabin lifestyle. It will be compact, light-filled, clever, practical, simple, sustainable, and a dream to live in. It will have a well designed floor plan and beautiful details to create everyday astonishment. Life in the city can be both fulfilling and delightful.
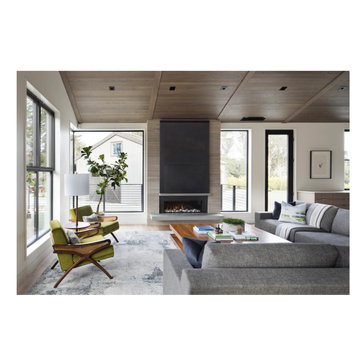
Example of a minimalist wood ceiling living room design in San Francisco with a standard fireplace and a wood fireplace surround
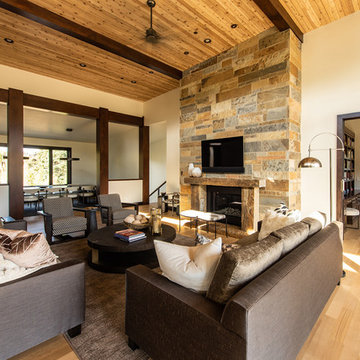
Inspiration for a large modern open concept light wood floor and wood ceiling living room remodel in Salt Lake City with a standard fireplace, a stone fireplace, beige walls and a wall-mounted tv
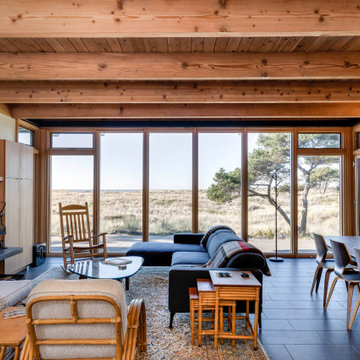
Example of a beach style black floor, exposed beam and wood ceiling living room design in Portland with white walls
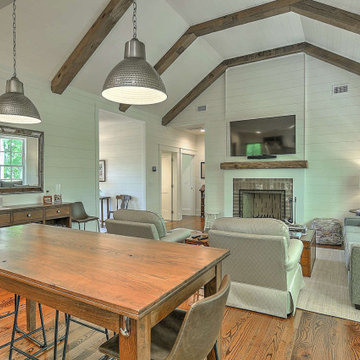
An efficiently designed fishing retreat with waterfront access on the Holston River in East Tennessee
Small mountain style open concept medium tone wood floor, shiplap ceiling and shiplap wall living room photo in Other with white walls, a standard fireplace, a brick fireplace and a wall-mounted tv
Small mountain style open concept medium tone wood floor, shiplap ceiling and shiplap wall living room photo in Other with white walls, a standard fireplace, a brick fireplace and a wall-mounted tv
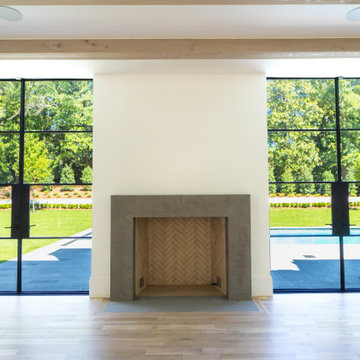
Example of a large minimalist open concept light wood floor, white floor and shiplap ceiling living room design in Atlanta with white walls, a standard fireplace, a stone fireplace and a media wall
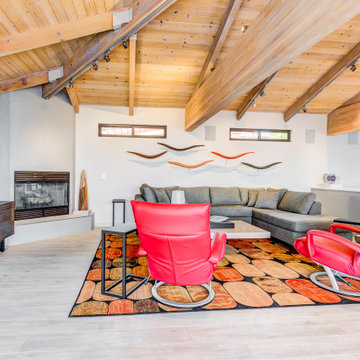
Trendy open concept gray floor, exposed beam and wood ceiling living room photo in Santa Barbara with white walls, a corner fireplace, a tile fireplace and a tv stand
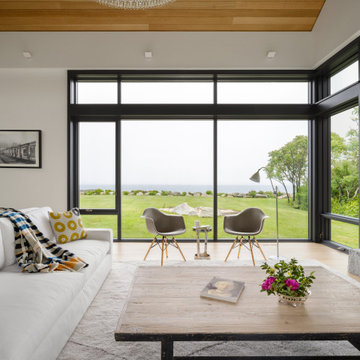
Example of a beach style light wood floor, brown floor and wood ceiling living room design in Portland Maine with white walls, a standard fireplace and a stone fireplace
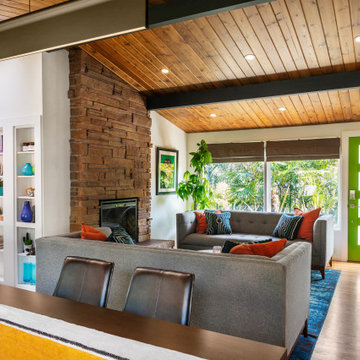
Photos by Tina Witherspoon.
Inspiration for a mid-sized 1960s open concept light wood floor and wood ceiling living room remodel in Seattle with white walls, a stone fireplace and a wall-mounted tv
Inspiration for a mid-sized 1960s open concept light wood floor and wood ceiling living room remodel in Seattle with white walls, a stone fireplace and a wall-mounted tv
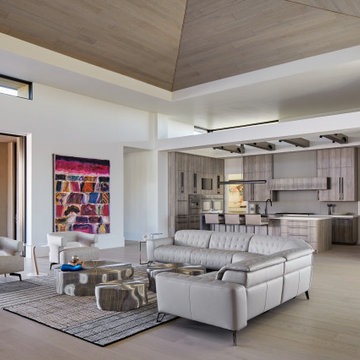
Example of a large open concept medium tone wood floor, brown floor and wood ceiling living room design in Phoenix with white walls
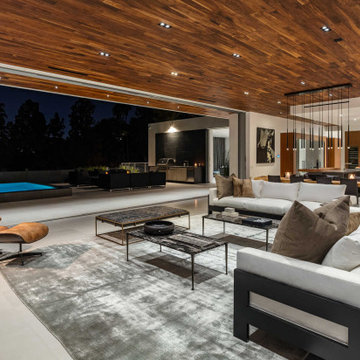
Soaring great room with walnut ceilings, stone floors and automatic Fleetwood sliders to a stunning pool deck.
Example of a huge trendy open concept white floor and wood ceiling living room design in Los Angeles with white walls
Example of a huge trendy open concept white floor and wood ceiling living room design in Los Angeles with white walls
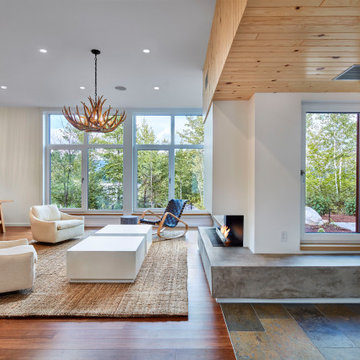
The living room looks onto Lake WInnipesaukee across a wooded landscape. Full height, triple-pane windows maximize views while maintaining an energy efficient envelope.

Keeping the original fireplace and darkening the floors created the perfect complement to the white walls.
Example of a mid-sized 1960s open concept dark wood floor, black floor and wood ceiling living room design in New York with a music area, a two-sided fireplace and a stone fireplace
Example of a mid-sized 1960s open concept dark wood floor, black floor and wood ceiling living room design in New York with a music area, a two-sided fireplace and a stone fireplace

Living room with custom fireplace masonry and wooden mantle, accented with custom builtins and white-washed ceilings.
Example of a large country open concept medium tone wood floor, brown floor and wood ceiling living room design in Charlotte with gray walls, a standard fireplace, a stacked stone fireplace and a wall-mounted tv
Example of a large country open concept medium tone wood floor, brown floor and wood ceiling living room design in Charlotte with gray walls, a standard fireplace, a stacked stone fireplace and a wall-mounted tv
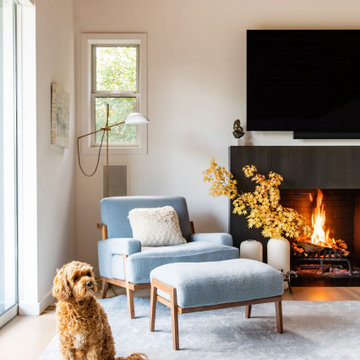
Mid-sized beach style open concept beige floor and wood ceiling living room photo in San Francisco with white walls, a standard fireplace, a stone fireplace and a wall-mounted tv
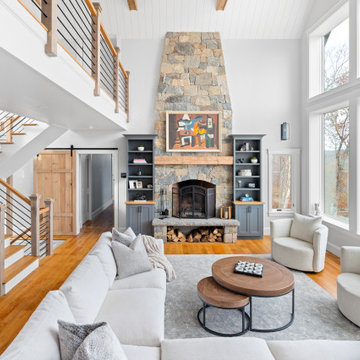
Inspiration for a mid-sized rustic open concept shiplap ceiling living room remodel with a stone fireplace
Shiplap Ceiling and Wood Ceiling Living Room Ideas

Custom tinted Milestone walls and concrete floors bring back the earthy colors of the site; a woodburning fireplace provides extra cozy atmosphere. Photography: Andrew Pogue Photography.
8





