Shiplap Ceiling and Wood Ceiling Living Room Ideas
Refine by:
Budget
Sort by:Popular Today
41 - 60 of 5,544 photos
Item 1 of 3

Huge transitional open concept white floor and shiplap ceiling living room photo in Philadelphia with beige walls, a ribbon fireplace, a stone fireplace and a media wall

Inspiration for a modern open concept medium tone wood floor and wood ceiling living room remodel in Denver with a ribbon fireplace, a concrete fireplace and a wall-mounted tv

Living room - large farmhouse open concept medium tone wood floor, brown floor and shiplap ceiling living room idea in Denver with white walls, a two-sided fireplace, a stone fireplace and no tv

Living room library - mid-sized farmhouse enclosed light wood floor, brown floor and shiplap ceiling living room library idea in New York with beige walls, a wood stove, a brick fireplace and a media wall

Example of a mid-century modern wood ceiling and wood wall living room design in Austin with a ribbon fireplace and a metal fireplace

Example of a large transitional formal and open concept medium tone wood floor, brown floor and wood ceiling living room design in Minneapolis with white walls, a wood stove and no tv
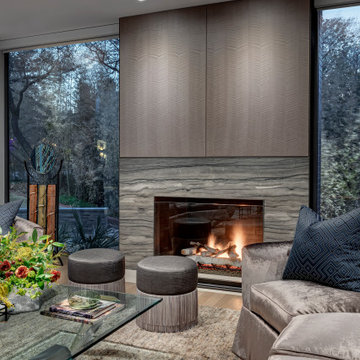
Formal Living Room
Mid-sized minimalist formal and open concept medium tone wood floor, brown floor and wood ceiling living room photo in Dallas with white walls, a standard fireplace, a stone fireplace and no tv
Mid-sized minimalist formal and open concept medium tone wood floor, brown floor and wood ceiling living room photo in Dallas with white walls, a standard fireplace, a stone fireplace and no tv

Cozy Livingroom space under the main stair. Timeless, durable, modern furniture inspired by "camp" life.
Example of a small mountain style open concept medium tone wood floor, wood ceiling and wood wall living room design with no tv
Example of a small mountain style open concept medium tone wood floor, wood ceiling and wood wall living room design with no tv
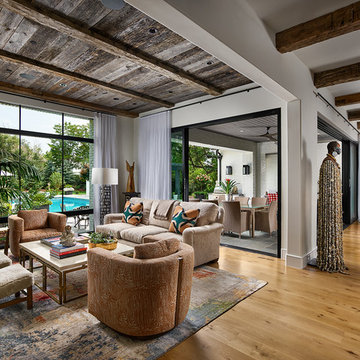
Example of a transitional formal and open concept light wood floor and wood ceiling living room design in Denver

Gorgeous modern single family home with magnificent views.
Inspiration for a mid-sized contemporary open concept ceramic tile, beige floor and wood ceiling living room remodel in Cincinnati with multicolored walls, a ribbon fireplace, a metal fireplace and a wall-mounted tv
Inspiration for a mid-sized contemporary open concept ceramic tile, beige floor and wood ceiling living room remodel in Cincinnati with multicolored walls, a ribbon fireplace, a metal fireplace and a wall-mounted tv
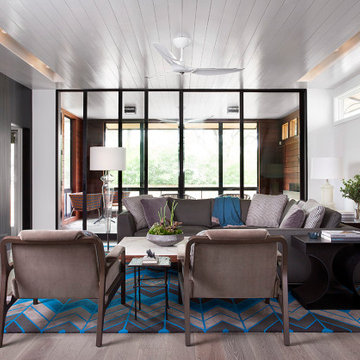
Trendy gray floor and shiplap ceiling living room photo in Austin with white walls and a ribbon fireplace
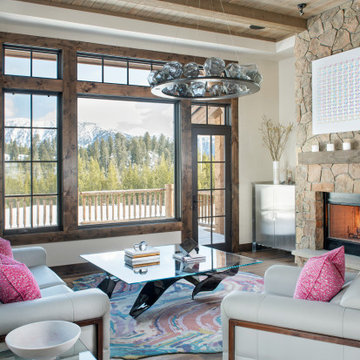
Example of a mid-sized trendy open concept medium tone wood floor, brown floor and wood ceiling living room design with a standard fireplace and a stone fireplace
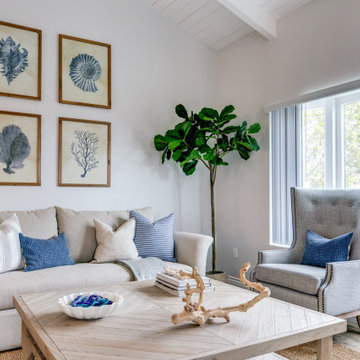
Inspiration for a coastal light wood floor, exposed beam, shiplap ceiling and vaulted ceiling living room remodel in Los Angeles with white walls

Example of a mid-century modern open concept concrete floor, gray floor, shiplap ceiling, vaulted ceiling and wood wall living room design in San Francisco with brown walls, a standard fireplace and a brick fireplace

Living room - transitional medium tone wood floor, brown floor, exposed beam, wood ceiling and wood wall living room idea in Charlotte with gray walls and a corner fireplace
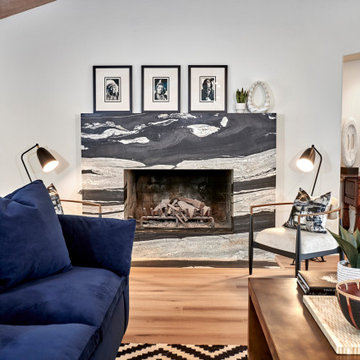
Urban cabin lifestyle. It will be compact, light-filled, clever, practical, simple, sustainable, and a dream to live in. It will have a well designed floor plan and beautiful details to create everyday astonishment. Life in the city can be both fulfilling and delightful.
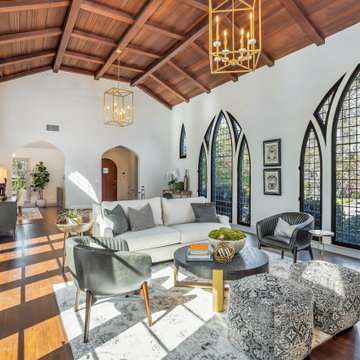
Inspiration for a transitional dark wood floor, brown floor, vaulted ceiling and wood ceiling living room remodel in Los Angeles with white walls
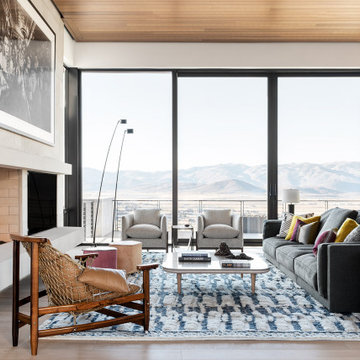
Warm and textured interiors throughout the Promontory residence offset Utah’s harsh climate while complementing the surrounding mountain views during all seasons.
Interior design by CLB Architects in Jackson, Wyoming - Bozeman, Montana.

We added this reading alcove by building out the walls. It's a perfect place to read a book and take a nap.
Living room library - mid-sized farmhouse enclosed light wood floor, brown floor and shiplap ceiling living room library idea in New York with beige walls, a wood stove, a brick fireplace and a media wall
Living room library - mid-sized farmhouse enclosed light wood floor, brown floor and shiplap ceiling living room library idea in New York with beige walls, a wood stove, a brick fireplace and a media wall
Shiplap Ceiling and Wood Ceiling Living Room Ideas
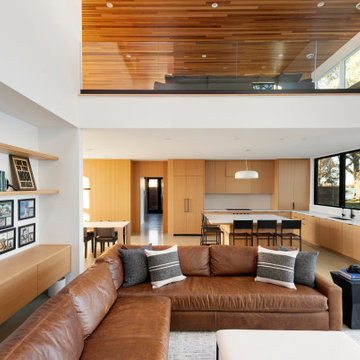
Living room - modern open concept concrete floor, gray floor and wood ceiling living room idea in Minneapolis with white walls and a wall-mounted tv
3





