Shiplap Ceiling Family Room with a Standard Fireplace Ideas
Refine by:
Budget
Sort by:Popular Today
1 - 20 of 168 photos
Item 1 of 3

Beach style enclosed dark wood floor, exposed beam and shiplap ceiling family room library photo in Minneapolis with blue walls, a standard fireplace and a tile fireplace

Example of a mid-sized mid-century modern open concept cork floor, brown floor and shiplap ceiling family room library design in Austin with white walls, a standard fireplace, a brick fireplace and no tv
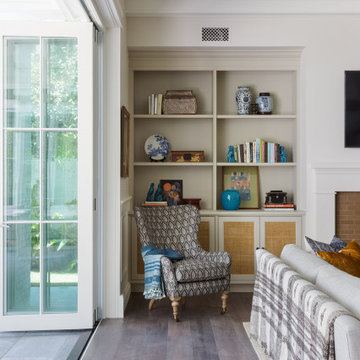
Example of a large eclectic open concept shiplap ceiling, wallpaper, medium tone wood floor and brown floor family room design in Los Angeles with beige walls, a standard fireplace and a tile fireplace
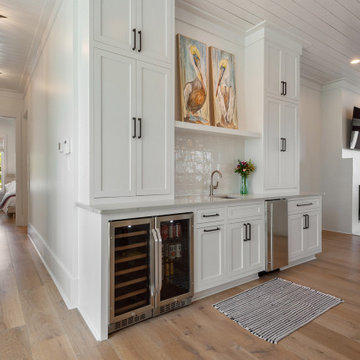
Beach style light wood floor, beige floor and shiplap ceiling family room photo in New Orleans with a bar, white walls, a standard fireplace, a plaster fireplace and a wall-mounted tv
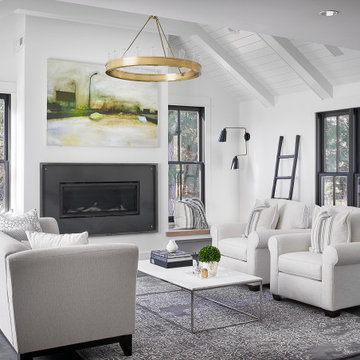
Family room - mid-sized contemporary slate floor, gray floor and shiplap ceiling family room idea in Chicago with white walls, a standard fireplace, a metal fireplace and a wall-mounted tv
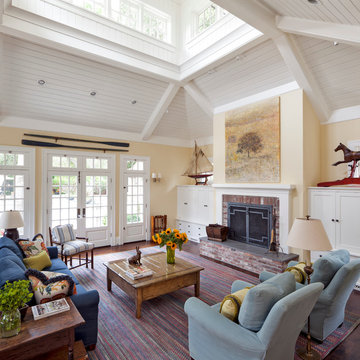
Family Room, clerestory windows, brick fireplace
Large elegant open concept dark wood floor, brown floor and shiplap ceiling family room photo in San Francisco with beige walls, a standard fireplace, a brick fireplace and no tv
Large elegant open concept dark wood floor, brown floor and shiplap ceiling family room photo in San Francisco with beige walls, a standard fireplace, a brick fireplace and no tv
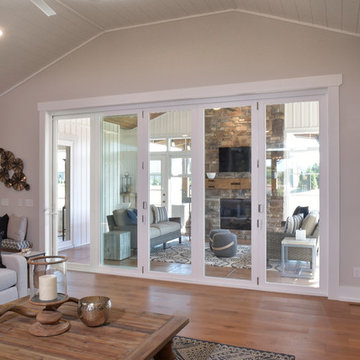
Inspiration for a timeless open concept light wood floor and shiplap ceiling family room remodel with gray walls, a standard fireplace, a tile fireplace and a media wall

In this San Juan Capistrano home the focal wall of the family room has a relaxed and eclectic feel achieved by the combination of smooth lacquered cabinets with textural elements like a reclaimed wood mantel, grasscloth wall paper, and dimensional porcelain tile surrounding the fireplace. The accessories used to decorate the shelves are mostly from the homeowners own stock thus making it more personal.
Photo: Sabine Klingler Kane, KK Design Koncepts, Laguna Niguel, CA
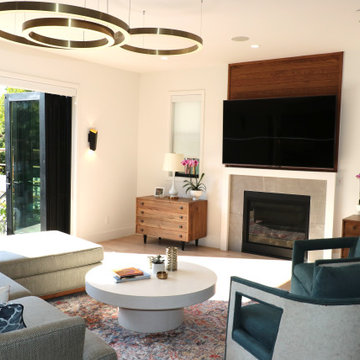
This couple is comprised of a famous vegan chef and a leader in the
Plant based community. Part of the joy of the spacious yard, was to plant an
Entirely edible landscape. These glorious spaces, family room and garden, is where the couple also Entertains and relaxes.
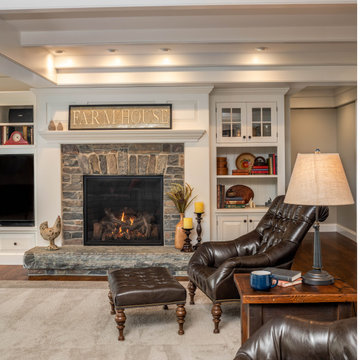
Inspiration for a cottage open concept medium tone wood floor, brown floor and shiplap ceiling family room remodel in Philadelphia with white walls, a standard fireplace, a stone fireplace and a media wall
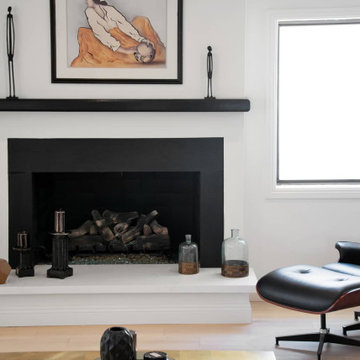
The family room of our MidCentury Modern Encino home remodel features a statement black shiplap vaulted ceiling paired with midcentury modern furniture. A fireplace with black and white marble trim overlooks the room with large art accent pieces over the mantle. Light hardwood floors on an open floor plan complete the space.
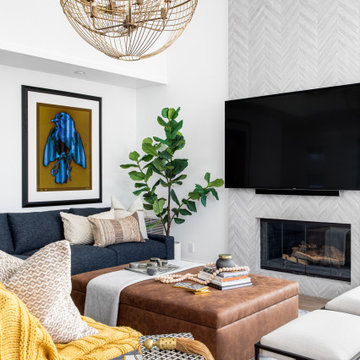
This beautifully contemporary family room is shared by two young professionals and their small child. A playful and colorful space for living!
Example of a mid-sized trendy open concept medium tone wood floor, brown floor and shiplap ceiling family room design in Los Angeles with white walls, a standard fireplace, a tile fireplace and a wall-mounted tv
Example of a mid-sized trendy open concept medium tone wood floor, brown floor and shiplap ceiling family room design in Los Angeles with white walls, a standard fireplace, a tile fireplace and a wall-mounted tv
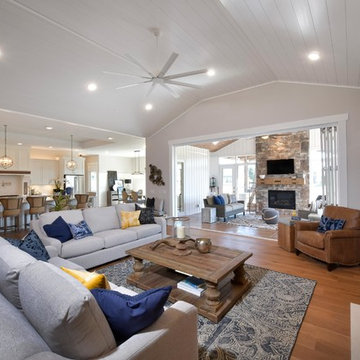
Inspiration for a timeless open concept light wood floor and shiplap ceiling family room remodel with gray walls, a standard fireplace, a tile fireplace and a media wall
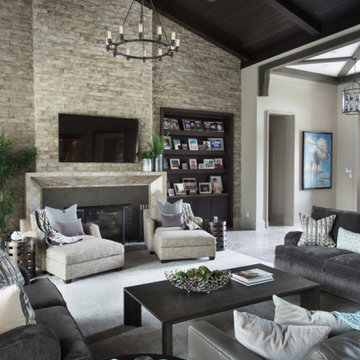
Example of an open concept carpeted and shiplap ceiling family room design in Other with a standard fireplace and a stone fireplace
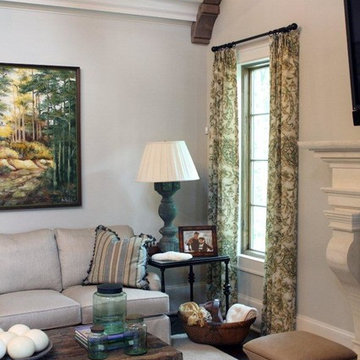
In the family room, Pineapple House designers removed the corner fireplace and placed it in the center of the wall. (Corner fireplace encroached on valuable floor space and room needed a focal point.)
PH flanked the fireplace with two windows. (Provides natural illumination and creates balance.)
PH added overhead beams and trusses. (Supports raised ceiling, creates rhythm, adds pleasing visuals and old-world spirit.)
Chris Little Photography
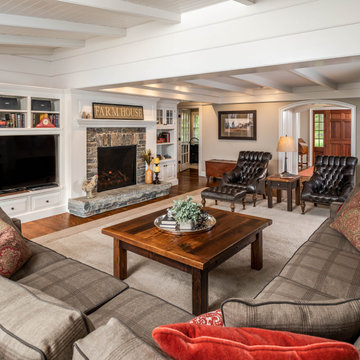
Country open concept medium tone wood floor, brown floor and shiplap ceiling family room photo in Philadelphia with white walls, a standard fireplace, a stone fireplace and a media wall
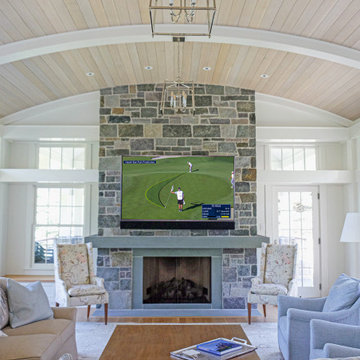
The owners of this incredible Wolfeboro™ Granite-clad estate find people parked outside their home on a weekly basis, just enjoying the architecture, craftsmanship and details. We can certainly see why! Meticulously designed by TEA2 Architects of Minneapolis, this stunning coastal-shingle-style masterpiece deserves admiring. ORIJIN STONE Wolfeboro™ Granite veneer was used throughout the exterior and interior, as is our custom Bluestone.
Stone Masonry: Nelson Masonry & Concrete Co.
Landscaping: Yardscapes, Inc.
Architecture: TEA2 Architects
Builder: L. Cramer Builders + Remodelers
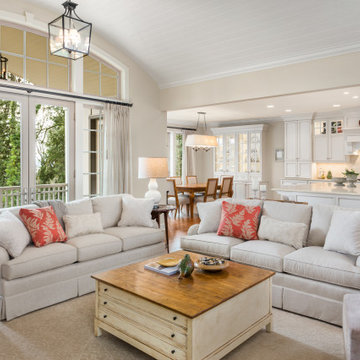
Family room - mid-sized open concept light wood floor, brown floor and shiplap ceiling family room idea in Raleigh with beige walls, a standard fireplace, a stone fireplace and a media wall
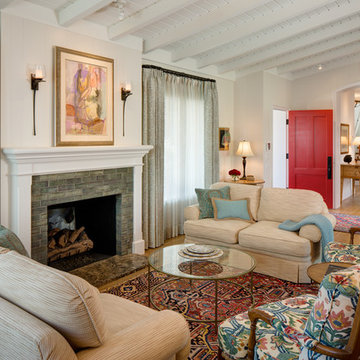
Brady Architectural Photography
Family room - mid-sized transitional open concept medium tone wood floor, brown floor, shiplap ceiling and wall paneling family room idea in San Diego with white walls, a standard fireplace, a tile fireplace and no tv
Family room - mid-sized transitional open concept medium tone wood floor, brown floor, shiplap ceiling and wall paneling family room idea in San Diego with white walls, a standard fireplace, a tile fireplace and no tv
Shiplap Ceiling Family Room with a Standard Fireplace Ideas

Family room - mid-sized craftsman enclosed light wood floor, brown floor, shiplap ceiling and wall paneling family room idea in Raleigh with beige walls, a standard fireplace, a stone fireplace and a media wall
1





