All Wall Treatments Shiplap Ceiling Laundry Room Ideas
Refine by:
Budget
Sort by:Popular Today
1 - 20 of 51 photos
Item 1 of 3

Large elegant u-shaped terra-cotta tile, orange floor, shiplap ceiling and shiplap wall dedicated laundry room photo in Atlanta with a farmhouse sink, raised-panel cabinets, gray cabinets, solid surface countertops, shiplap backsplash, beige walls, a side-by-side washer/dryer and black countertops

Example of a small transitional single-wall dark wood floor, brown floor, shiplap ceiling and brick wall laundry closet design in Philadelphia with white cabinets, white walls and a side-by-side washer/dryer
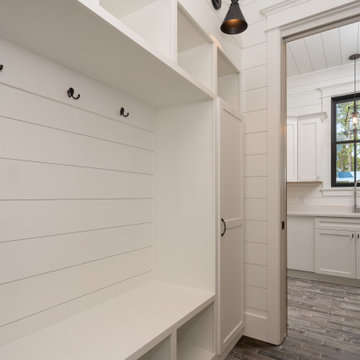
Example of a farmhouse shiplap ceiling and shiplap wall laundry room design in Other

Advisement + Design - Construction advisement, custom millwork & custom furniture design, interior design & art curation by Chango & Co.
Example of a huge transitional l-shaped ceramic tile, multicolored floor, shiplap ceiling and shiplap wall utility room design in New York with an integrated sink, beaded inset cabinets, black cabinets, quartz countertops, white backsplash, shiplap backsplash, white walls, a side-by-side washer/dryer and white countertops
Example of a huge transitional l-shaped ceramic tile, multicolored floor, shiplap ceiling and shiplap wall utility room design in New York with an integrated sink, beaded inset cabinets, black cabinets, quartz countertops, white backsplash, shiplap backsplash, white walls, a side-by-side washer/dryer and white countertops

Laundry room with flush inset shaker style doors/drawers, shiplap, v groove ceiling, extra storage/cubbies
Laundry room - large modern ceramic tile, multicolored floor, shiplap ceiling and shiplap wall laundry room idea in Houston with an undermount sink, white cabinets, granite countertops, white backsplash, wood backsplash, white walls, a side-by-side washer/dryer, multicolored countertops and shaker cabinets
Laundry room - large modern ceramic tile, multicolored floor, shiplap ceiling and shiplap wall laundry room idea in Houston with an undermount sink, white cabinets, granite countertops, white backsplash, wood backsplash, white walls, a side-by-side washer/dryer, multicolored countertops and shaker cabinets

Mountain style brick floor, red floor, shiplap ceiling and shiplap wall laundry room photo in Grand Rapids with an integrated sink, shaker cabinets, gray cabinets, white walls, a concealed washer/dryer and black countertops

Example of a large trendy terra-cotta tile, shiplap ceiling and shiplap wall dedicated laundry room design in Atlanta with a farmhouse sink, flat-panel cabinets, gray cabinets, granite countertops, beige backsplash, shiplap backsplash, beige walls, a side-by-side washer/dryer and black countertops

Example of a mid-sized minimalist l-shaped ceramic tile, beige floor, shiplap ceiling and shiplap wall dedicated laundry room design in Austin with a drop-in sink, flat-panel cabinets, white cabinets, marble countertops, white walls, a side-by-side washer/dryer and white countertops

Laundry room with flush inset shaker style doors/drawers, shiplap, v groove ceiling, extra storage/cubbies
Large minimalist ceramic tile, multicolored floor, shiplap ceiling and shiplap wall laundry room photo in Houston with white cabinets, granite countertops, white backsplash, wood backsplash, white walls, a side-by-side washer/dryer, multicolored countertops, an undermount sink and shaker cabinets
Large minimalist ceramic tile, multicolored floor, shiplap ceiling and shiplap wall laundry room photo in Houston with white cabinets, granite countertops, white backsplash, wood backsplash, white walls, a side-by-side washer/dryer, multicolored countertops, an undermount sink and shaker cabinets
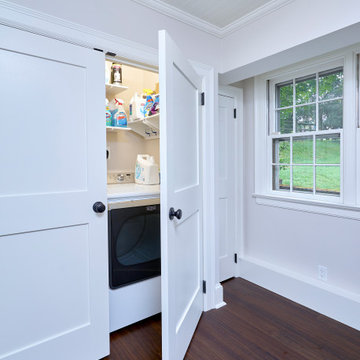
Small transitional single-wall dark wood floor, brown floor, shiplap ceiling and brick wall laundry closet photo in Philadelphia with white cabinets, white walls and a side-by-side washer/dryer
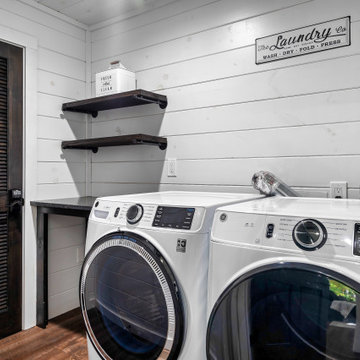
Example of a mid-sized minimalist single-wall dark wood floor, brown floor, shiplap ceiling and shiplap wall dedicated laundry room design in Houston with white walls and a side-by-side washer/dryer

Casita Hickory – The Monterey Hardwood Collection was designed with a historical, European influence making it simply savvy & perfect for today’s trends. This collection captures the beauty of nature, developed using tomorrow’s technology to create a new demand for random width planks.
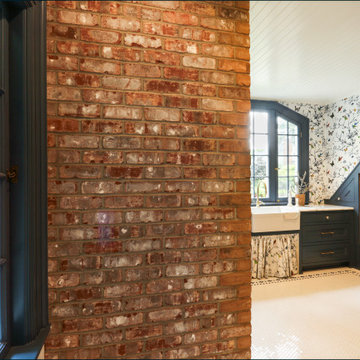
1912 Historic Landmark remodeled to have modern amenities while paying homage to the home's architectural style.
Large elegant u-shaped porcelain tile, multicolored floor, shiplap ceiling and wallpaper dedicated laundry room photo in Portland with an undermount sink, shaker cabinets, blue cabinets, marble countertops, multicolored walls, a side-by-side washer/dryer and white countertops
Large elegant u-shaped porcelain tile, multicolored floor, shiplap ceiling and wallpaper dedicated laundry room photo in Portland with an undermount sink, shaker cabinets, blue cabinets, marble countertops, multicolored walls, a side-by-side washer/dryer and white countertops
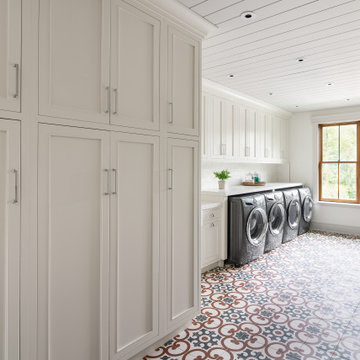
This expansive laundry room features 3 sets of washers and dryers and custom Plain & Fancy inset cabinetry. It includes a farmhouse sink, tons of folding space and 2 large storage cabinets for laundry and kitchen supplies.

Murphys Road is a renovation in a 1906 Villa designed to compliment the old features with new and modern twist. Innovative colours and design concepts are used to enhance spaces and compliant family living. This award winning space has been featured in magazines and websites all around the world. It has been heralded for it's use of colour and design in inventive and inspiring ways.
Designed by New Zealand Designer, Alex Fulton of Alex Fulton Design
Photographed by Duncan Innes for Homestyle Magazine
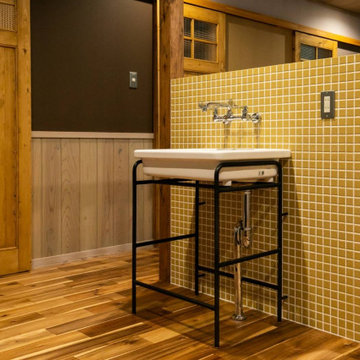
2階ホールの洗面所
Utility room - mid-sized contemporary single-wall medium tone wood floor, shiplap ceiling and wallpaper utility room idea in Other with open cabinets and mosaic tile backsplash
Utility room - mid-sized contemporary single-wall medium tone wood floor, shiplap ceiling and wallpaper utility room idea in Other with open cabinets and mosaic tile backsplash
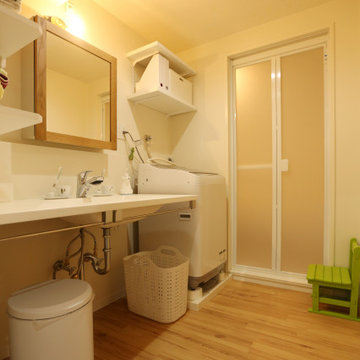
鏡の枠に木を採用し、やさしい印象をプラス
Mid-sized light wood floor, beige floor, shiplap ceiling and shiplap wall utility room photo in Other with white walls and an integrated washer/dryer
Mid-sized light wood floor, beige floor, shiplap ceiling and shiplap wall utility room photo in Other with white walls and an integrated washer/dryer

The brief for this grand old Taringa residence was to blur the line between old and new. We renovated the 1910 Queenslander, restoring the enclosed front sleep-out to the original balcony and designing a new split staircase as a nod to tradition, while retaining functionality to access the tiered front yard. We added a rear extension consisting of a new master bedroom suite, larger kitchen, and family room leading to a deck that overlooks a leafy surround. A new laundry and utility rooms were added providing an abundance of purposeful storage including a laundry chute connecting them.
Selection of materials, finishes and fixtures were thoughtfully considered so as to honour the history while providing modern functionality. Colour was integral to the design giving a contemporary twist on traditional colours.

Laundry closet - small contemporary single-wall dark wood floor, brown floor, shiplap ceiling and shiplap wall laundry closet idea in Toronto with glass-front cabinets, beige walls and a stacked washer/dryer
All Wall Treatments Shiplap Ceiling Laundry Room Ideas
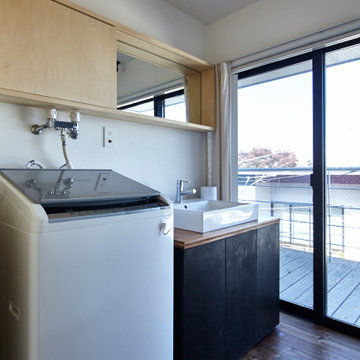
Example of a mid-sized trendy single-wall medium tone wood floor, brown floor, shiplap ceiling and shiplap wall utility room design in Tokyo with a single-bowl sink, beaded inset cabinets, light wood cabinets, wood countertops, white walls, an integrated washer/dryer and brown countertops
1





