Shiplap Wall and Brick Wall Staircase Ideas
Refine by:
Budget
Sort by:Popular Today
81 - 100 of 1,822 photos
Item 1 of 3
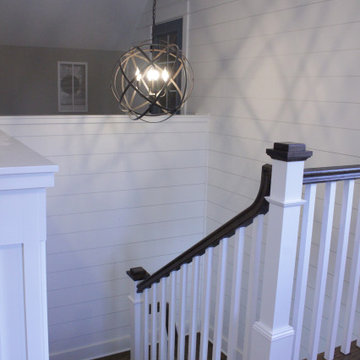
Home office bonus room in walk up attic.
Photo Credit: N. Leonard
Staircase - large cottage shiplap wall staircase idea in New York
Staircase - large cottage shiplap wall staircase idea in New York

Mid-sized elegant wooden curved wood railing and shiplap wall staircase photo in New Orleans with wooden risers
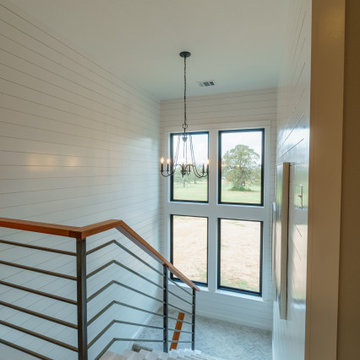
Example of a mid-sized cottage carpeted u-shaped metal railing and shiplap wall staircase design in Austin with carpeted risers
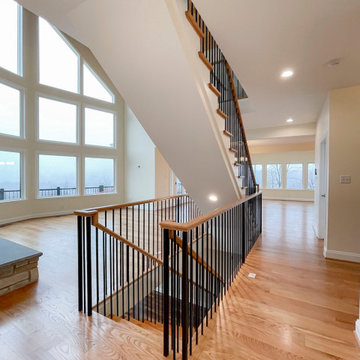
This staircase offers transparency throughout the home, allowing for unobstructed views of the surrounding landscape and beautiful cathedral-wooden ceilings. Vertical, black metal rods paired with oak treads and oak rails blend seamlessly with the warm hardwood flooring and selected finish materials. CSC 1976-2022 © Century Stair Company ® All rights reserved.
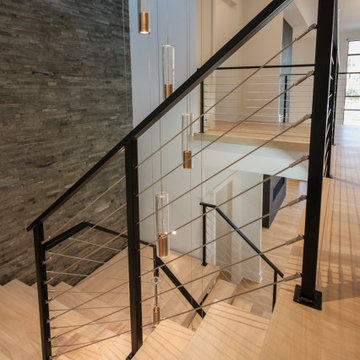
Its white oak steps contrast beautifully against the horizontal balustrade system that leads the way; lack or risers create stunning views of this beautiful home. CSC © 1976-2020 Century Stair Company. All rights reserved.
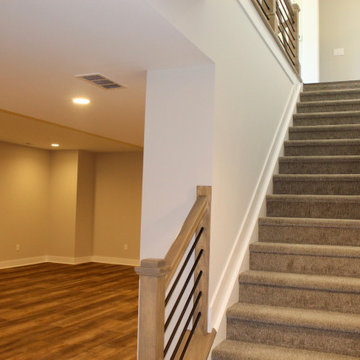
Staircase - cottage carpeted straight mixed material railing and shiplap wall staircase idea in Columbus with carpeted risers
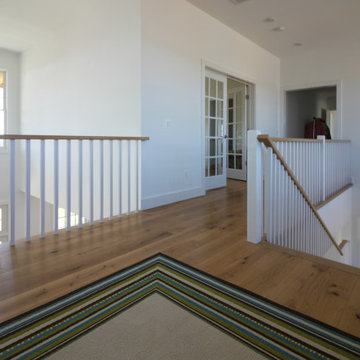
This elegant staircase offers architectural interest in this gorgeous home backing to mountain views, with amazing woodwork in every room and with windows pouring in an abundance of natural light. Located to the right of the front door and next of the panoramic open space, it boasts 4” thick treads, white painted risers, and a wooden balustrade system. CSC 1976-2022 © Century Stair Company ® All rights reserved.
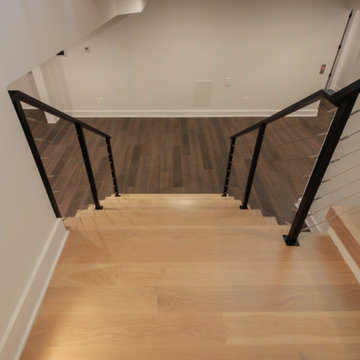
Its white oak steps contrast beautifully against the horizontal balustrade system that leads the way; lack or risers create stunning views of this beautiful home. CSC © 1976-2020 Century Stair Company. All rights reserved.
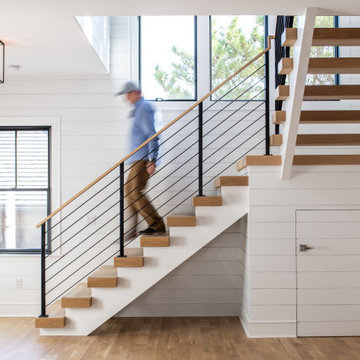
Interior Stair / Foyer
Example of a mid-sized minimalist wooden l-shaped open, metal railing and shiplap wall staircase design in New York
Example of a mid-sized minimalist wooden l-shaped open, metal railing and shiplap wall staircase design in New York
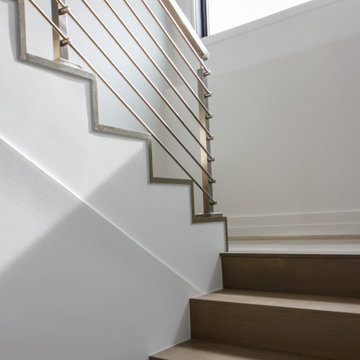
Custom stainless steel horizontal hand rails, newels and balustrade systems are combined with nose-less white oak treads/risers creating a minimalist, and very modern eye-catching stairway. CSC 1976-2020 © Century Stair Company ® All rights reserved.
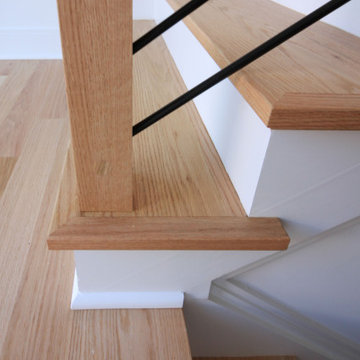
This contemporary staircase, with light color wood treads & railing, white risers, and black-round metal balusters, blends seamlessly with the subtle sophistication of the fireplace in the main living area, and with the adjacent rooms in this stylish open concept 3 story home. CSC 1976-2022 © Century Stair Company ® All rights reserved.
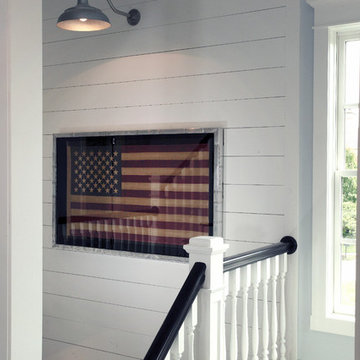
Wooden l-shaped wood railing and shiplap wall staircase photo in Columbus with painted risers
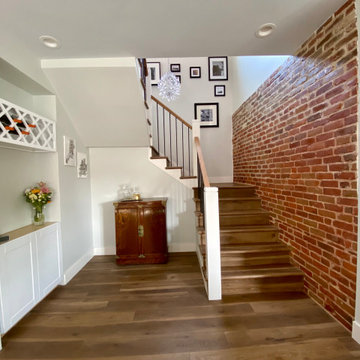
U-Shaped staircase featuring an exposed brick wall.
Staircase - large transitional wooden u-shaped mixed material railing and brick wall staircase idea in Denver with wooden risers
Staircase - large transitional wooden u-shaped mixed material railing and brick wall staircase idea in Denver with wooden risers
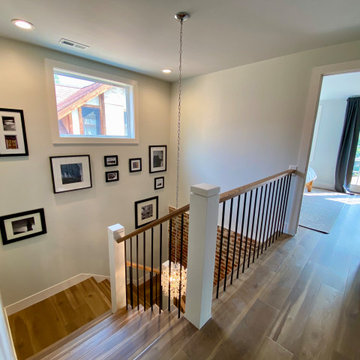
U-Shaped staircase featuring an exposed brick wall leading to upstairs hallway.
Staircase - large transitional wooden u-shaped mixed material railing and brick wall staircase idea in Denver with wooden risers
Staircase - large transitional wooden u-shaped mixed material railing and brick wall staircase idea in Denver with wooden risers

Photography by Brad Knipstein
Inspiration for a large farmhouse wooden l-shaped metal railing and shiplap wall staircase remodel in San Francisco with wooden risers
Inspiration for a large farmhouse wooden l-shaped metal railing and shiplap wall staircase remodel in San Francisco with wooden risers
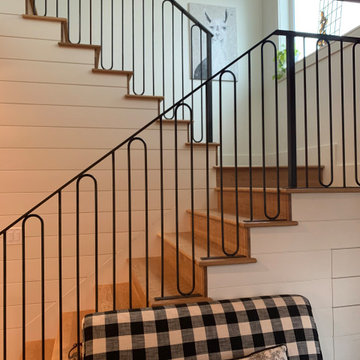
Inspiration for a country wooden metal railing and shiplap wall staircase remodel in Denver
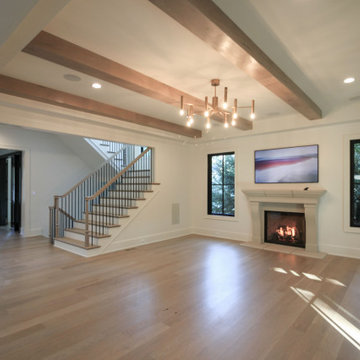
Example of a large eclectic wooden floating mixed material railing and shiplap wall staircase design in DC Metro with painted risers
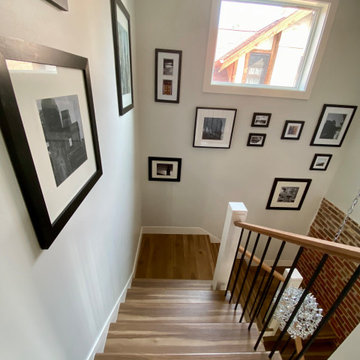
U-Shaped staircase featuring an exposed brick wall.
Large transitional wooden u-shaped mixed material railing and brick wall staircase photo in Denver with wooden risers
Large transitional wooden u-shaped mixed material railing and brick wall staircase photo in Denver with wooden risers
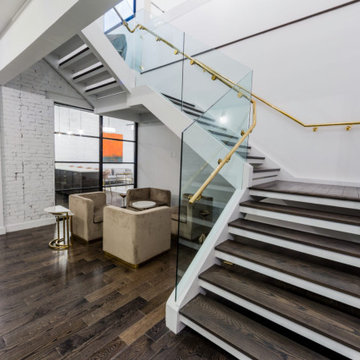
Staircase - large modern wooden u-shaped metal railing and brick wall staircase idea in New York with wooden risers
Shiplap Wall and Brick Wall Staircase Ideas
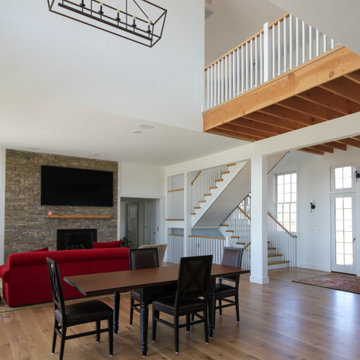
This elegant staircase offers architectural interest in this gorgeous home backing to mountain views, with amazing woodwork in every room and with windows pouring in an abundance of natural light. Located to the right of the front door and next of the panoramic open space, it boasts 4” thick treads, white painted risers, and a wooden balustrade system. CSC 1976-2022 © Century Stair Company ® All rights reserved.
5





