Home Office Photos
Refine by:
Budget
Sort by:Popular Today
1 - 20 of 1,375 photos
Item 1 of 3
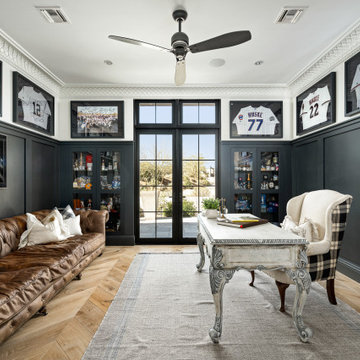
French country freestanding desk medium tone wood floor, brown floor and wall paneling home office photo in Phoenix with white walls
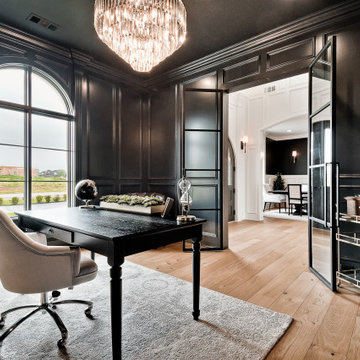
Example of a large transitional built-in desk light wood floor and wall paneling study room design in Other with black walls
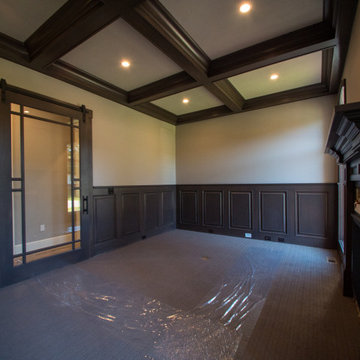
Custom barn door and wood paneling in this sophisticated home office. Complete with gas fireplace!
Transitional carpeted, exposed beam and wall paneling study room photo in Other with a standard fireplace and a wood fireplace surround
Transitional carpeted, exposed beam and wall paneling study room photo in Other with a standard fireplace and a wood fireplace surround

This small home office is a by-product of relocating the stairway during the home's remodel. Due to the vaulted ceilings in the space, the stair wall had to pulled away from the exterior wall to allow for headroom when walking up the steps. Pulling the steps out allowed for this sweet, perfectly sized home office packed with functionality.
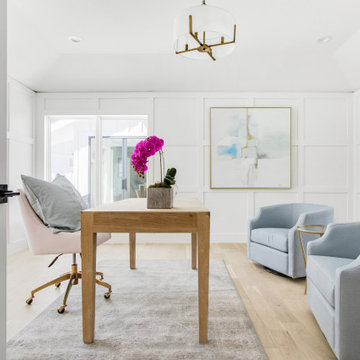
Experience the latest renovation by TK Homes with captivating Mid Century contemporary design by Jessica Koltun Home. Offering a rare opportunity in the Preston Hollow neighborhood, this single story ranch home situated on a prime lot has been superbly rebuilt to new construction specifications for an unparalleled showcase of quality and style. The mid century inspired color palette of textured whites and contrasting blacks flow throughout the wide-open floor plan features a formal dining, dedicated study, and Kitchen Aid Appliance Chef's kitchen with 36in gas range, and double island. Retire to your owner's suite with vaulted ceilings, an oversized shower completely tiled in Carrara marble, and direct access to your private courtyard. Three private outdoor areas offer endless opportunities for entertaining. Designer amenities include white oak millwork, tongue and groove shiplap, marble countertops and tile, and a high end lighting, plumbing, & hardware.

Home office - traditional freestanding desk medium tone wood floor, brown floor, wallpaper ceiling, wall paneling and wallpaper home office idea in New York with beige walls
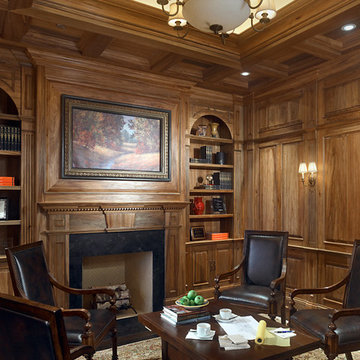
Office/Study,Benvenuti and Stein Design Build North Shore, Winnetka Showroom
Mid-sized elegant vaulted ceiling and wall paneling study room photo in Chicago with brown walls, a standard fireplace and a wood fireplace surround
Mid-sized elegant vaulted ceiling and wall paneling study room photo in Chicago with brown walls, a standard fireplace and a wood fireplace surround
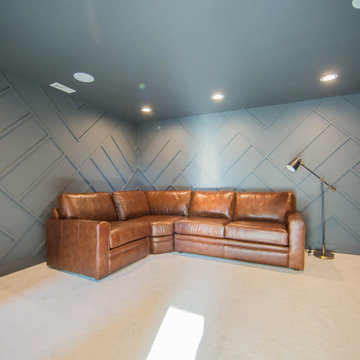
A home music studio provides the owner with a special area to store instruments and practice.
Inspiration for a mid-sized contemporary laminate floor, brown floor and wall paneling home studio remodel in Indianapolis with black walls
Inspiration for a mid-sized contemporary laminate floor, brown floor and wall paneling home studio remodel in Indianapolis with black walls

Art and Craft Studio and Laundry Room Remodel
Large transitional built-in desk porcelain tile, black floor and wall paneling craft room photo in Atlanta with white walls
Large transitional built-in desk porcelain tile, black floor and wall paneling craft room photo in Atlanta with white walls
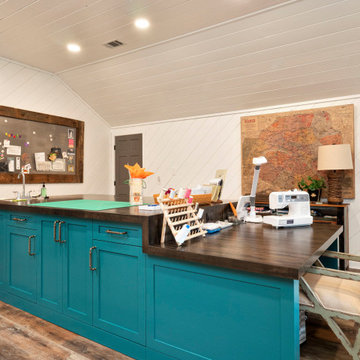
Inspiration for a large 1950s built-in desk vinyl floor, brown floor, shiplap ceiling and shiplap wall craft room remodel in Other with white walls

This property was transformed from an 1870s YMCA summer camp into an eclectic family home, built to last for generations. Space was made for a growing family by excavating the slope beneath and raising the ceilings above. Every new detail was made to look vintage, retaining the core essence of the site, while state of the art whole house systems ensure that it functions like 21st century home.
This home was featured on the cover of ELLE Décor Magazine in April 2016.
G.P. Schafer, Architect
Rita Konig, Interior Designer
Chambers & Chambers, Local Architect
Frederika Moller, Landscape Architect
Eric Piasecki, Photographer

Home office for two people with quartz countertops, black cabinets, custom cabinetry, gold hardware, gold lighting, big windows with black mullions, and custom stool in striped fabric with x base on natural oak floors
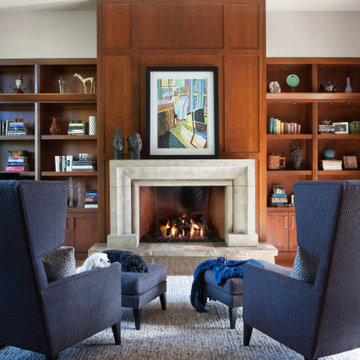
Large trendy built-in desk dark wood floor, gray floor, coffered ceiling and wall paneling home office library photo in Denver with white walls, a standard fireplace and a stone fireplace
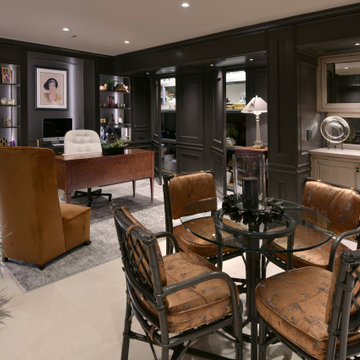
Inspiration for a mid-sized timeless freestanding desk travertine floor, beige floor and wall paneling home studio remodel in Other with black walls, a ribbon fireplace and a stone fireplace
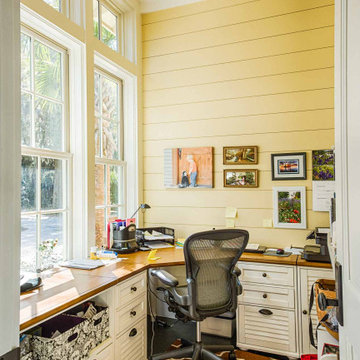
Custom corner desk and built-ins, shiplap walls and ceiling.
Home office - built-in desk shiplap ceiling and shiplap wall home office idea in Other with yellow walls
Home office - built-in desk shiplap ceiling and shiplap wall home office idea in Other with yellow walls
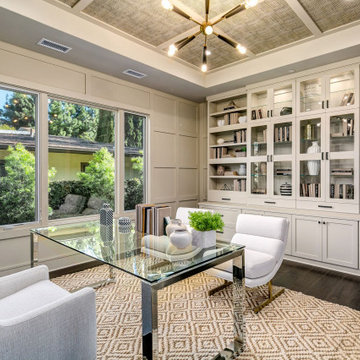
Home office - transitional freestanding desk dark wood floor, brown floor, tray ceiling, wallpaper ceiling and wall paneling home office idea in Los Angeles with gray walls
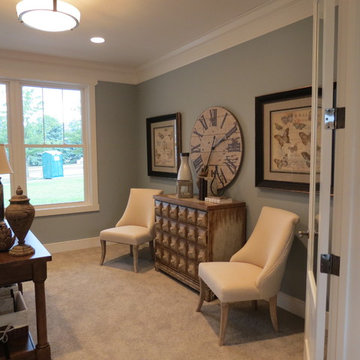
Inspiration for a french country freestanding desk carpeted, gray floor and shiplap wall study room remodel with gray walls
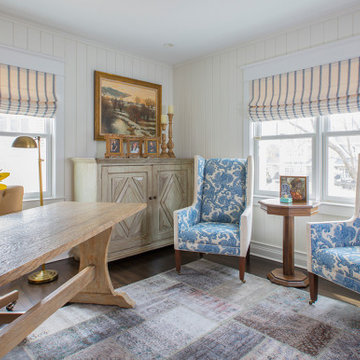
This beautifully appointed cottage is a peaceful refuge for a busy couple. From hosting family to offering a home away from home for Navy Midshipmen, this home is inviting, relaxing and comfortable. To meet their needs and those of their guests, the home owner’s request of us was to provide window treatments that would be functional while softening each room. In the bedrooms, this was achieved with traversing draperies and operable roman shades. Roman shades complete the office and also provide privacy in the kitchen. Plantation shutters softly filter the light while providing privacy in the living room.
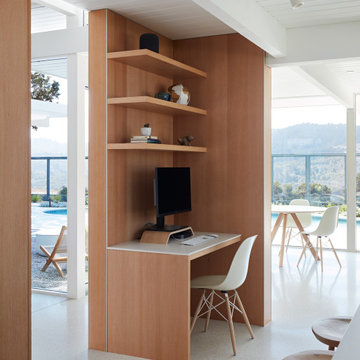
Open Home Office in Kitchen
1950s built-in desk white floor, shiplap ceiling and wall paneling home office photo in San Francisco with multicolored walls
1950s built-in desk white floor, shiplap ceiling and wall paneling home office photo in San Francisco with multicolored walls
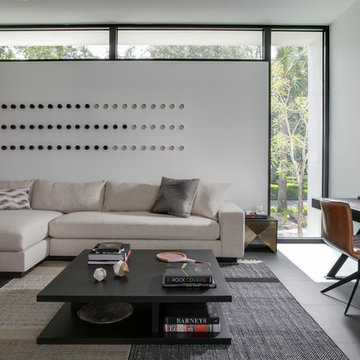
SeaThru is a new, waterfront, modern home. SeaThru was inspired by the mid-century modern homes from our area, known as the Sarasota School of Architecture.
This homes designed to offer more than the standard, ubiquitous rear-yard waterfront outdoor space. A central courtyard offer the residents a respite from the heat that accompanies west sun, and creates a gorgeous intermediate view fro guest staying in the semi-attached guest suite, who can actually SEE THROUGH the main living space and enjoy the bay views.
Noble materials such as stone cladding, oak floors, composite wood louver screens and generous amounts of glass lend to a relaxed, warm-contemporary feeling not typically common to these types of homes.
Photos by Ryan Gamma Photography
1





