Shiplap Wall Dining Room with a Stone Fireplace Ideas
Refine by:
Budget
Sort by:Popular Today
1 - 20 of 24 photos
Item 1 of 3

Huge country medium tone wood floor, brown floor, exposed beam and shiplap wall great room photo in Santa Barbara with white walls, a standard fireplace and a stone fireplace

Family room and dining room with exposed oak beams
Great room - large coastal medium tone wood floor, exposed beam and shiplap wall great room idea in Detroit with white walls and a stone fireplace
Great room - large coastal medium tone wood floor, exposed beam and shiplap wall great room idea in Detroit with white walls and a stone fireplace
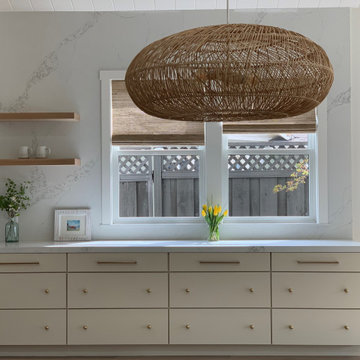
2021 - 3,100 square foot Coastal Farmhouse Style Residence completed with French oak hardwood floors throughout, light and bright with black and natural accents.
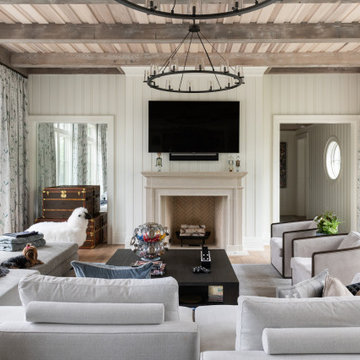
Example of a large transitional light wood floor, beige floor, exposed beam and shiplap wall kitchen/dining room combo design in Atlanta with beige walls, a standard fireplace and a stone fireplace
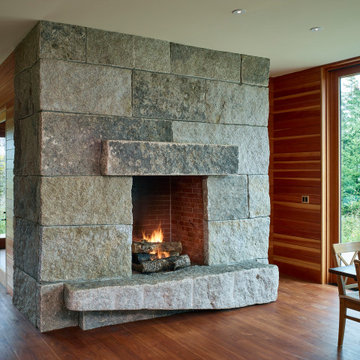
Photography by John Linden and Ian Christmann
Example of a mid-sized trendy medium tone wood floor, brown floor and shiplap wall kitchen/dining room combo design in Other with brown walls, a standard fireplace and a stone fireplace
Example of a mid-sized trendy medium tone wood floor, brown floor and shiplap wall kitchen/dining room combo design in Other with brown walls, a standard fireplace and a stone fireplace
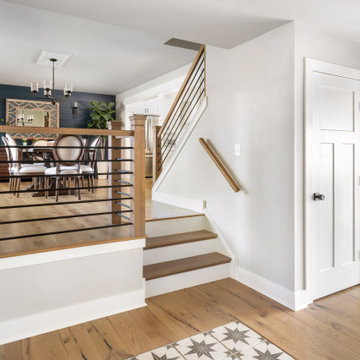
1980's split level receives a much needed update with modern farmhouse touches throughout.
Inspiration for a large transitional medium tone wood floor, brown floor and shiplap wall kitchen/dining room combo remodel in Philadelphia with beige walls, a standard fireplace and a stone fireplace
Inspiration for a large transitional medium tone wood floor, brown floor and shiplap wall kitchen/dining room combo remodel in Philadelphia with beige walls, a standard fireplace and a stone fireplace
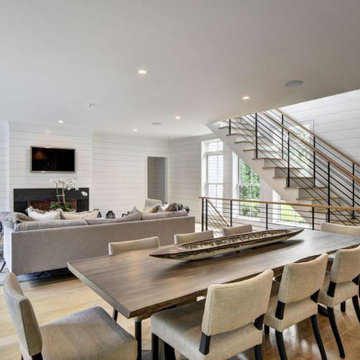
Great room - large transitional light wood floor, beige floor and shiplap wall great room idea in New York with white walls, a standard fireplace and a stone fireplace

Family room and dining room with exposed oak beams.
Example of a large beach style medium tone wood floor, exposed beam and shiplap wall great room design in Detroit with white walls and a stone fireplace
Example of a large beach style medium tone wood floor, exposed beam and shiplap wall great room design in Detroit with white walls and a stone fireplace
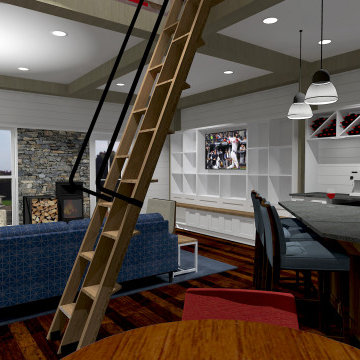
View from dining area toward living room
Small country dark wood floor, brown floor, exposed beam and shiplap wall breakfast nook photo in Boston with white walls, a wood stove and a stone fireplace
Small country dark wood floor, brown floor, exposed beam and shiplap wall breakfast nook photo in Boston with white walls, a wood stove and a stone fireplace
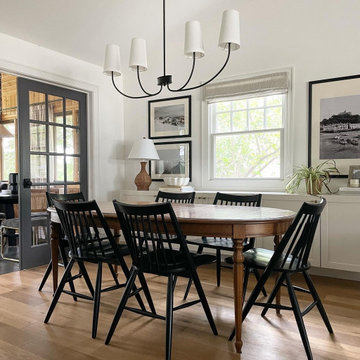
Hemingway Oak, Novella Collection. This living room designed by Laura Sima of Sima Spaces, features a modern-Traditional design using neutral tones.
Mid-sized transitional medium tone wood floor, multicolored floor, vaulted ceiling and shiplap wall kitchen/dining room combo photo in Minneapolis with white walls, no fireplace and a stone fireplace
Mid-sized transitional medium tone wood floor, multicolored floor, vaulted ceiling and shiplap wall kitchen/dining room combo photo in Minneapolis with white walls, no fireplace and a stone fireplace
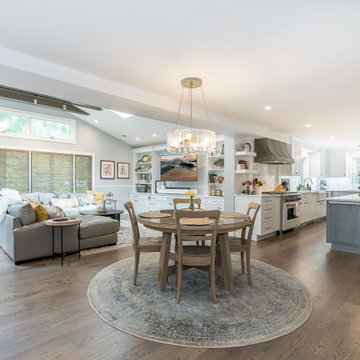
Total first floor renovation in Bridgewater, NJ. This young family added 50% more space and storage to their home without moving. By reorienting rooms and using their existing space more creatively, we were able to achieve all their wishes. This comprehensive 8 month renovation included:
1-removal of a wall between the kitchen and old dining room to double the kitchen space.
2-closure of a window in the family room to reorient the flow and create a 186" long bookcase/storage/tv area with seating now facing the new kitchen.
3-a dry bar
4-a dining area in the kitchen/family room
5-total re-think of the laundry room to get them organized and increase storage/functionality
6-moving the dining room location and office
7-new ledger stone fireplace
8-enlarged opening to new dining room and custom iron handrail and balusters
9-2,000 sf of new 5" plank red oak flooring in classic grey color with color ties on ceiling in family room to match
10-new window in kitchen
11-custom iron hood in kitchen
12-creative use of tile
13-new trim throughout

Great room - large transitional marble floor, brown floor and shiplap wall great room idea in Toronto with white walls, a standard fireplace and a stone fireplace
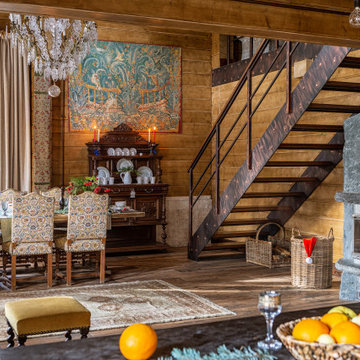
Example of a mountain style shiplap wall dining room design in Moscow with brown walls, a standard fireplace and a stone fireplace
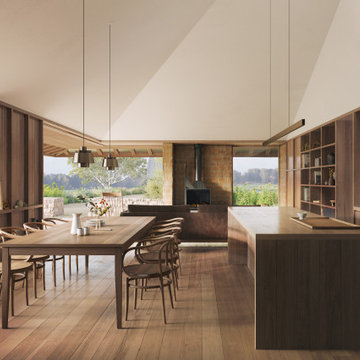
High ceilings rake down toward a low verandah and a series of framed views over the farm.
Great room - mid-sized contemporary light wood floor, brown floor, vaulted ceiling and shiplap wall great room idea in Newcastle - Maitland with brown walls, a standard fireplace and a stone fireplace
Great room - mid-sized contemporary light wood floor, brown floor, vaulted ceiling and shiplap wall great room idea in Newcastle - Maitland with brown walls, a standard fireplace and a stone fireplace

The family who owned this 1965 home chose a dramatic upgrade for their Coquitlam full home renovation. They wanted more room for gatherings, an open concept kitchen, and upgrades to bathrooms and the rec room. Their neighbour knew of our work, and we were glad to bring our skills to another project in the area.
Choosing Dramatic Lines
In the original house, the entryway was cramped, with a closet being the first thing everyone saw.
We opened the entryway and moved the closet, all while maintaining separation between the entry and the living space.
To draw the attention from the entry into the living room, we used a dramatic, flush, black herringbone ceiling detail across the ceiling. This detail goes all the way to the entertainment area on the main floor.
The eye arrives at a stunning waterfall edge walnut mantle, modern fireplace.
Open Concept Kitchen with Lots of Seating
The dividing wall between the kitchen and living areas was removed to create a larger, integrated entertaining space. The kitchen also has easy access to a new outdoor social space.
A new large skylight directly over the kitchen floods the space with natural light.
The kitchen now has gloss white cabinetry, with matte black accents and the same herringbone detail as the living room, and is tied together with a low maintenance Caesarstone’s white Attica quartz for the island countertop.
This over-sized island has barstool seating for five while leaving plenty of room for homework, snacking, socializing, and food prep in the same space.
To maximize space and minimize clutter, we integrated the kitchen appliances into the kitchen island, including a food warming drawer, a hidden fridge, and the dishwasher. This takes the eyes to focus off appliances, and onto the design elements which feed throughout the home.
We also installed a beverage center just beside the kitchen so family and guests can fix themselves a drink, without disrupting the flow of the kitchen.
Updated Downstairs Space, Updated Guest Room, Updated Bathrooms
It was a treat to update this entire house. Upstairs, we renovated the master bedroom with new blackout drapery, new decor, and a warm light grey paint colour. The tight bathroom was transformed with modern fixtures and gorgeous grey tile the homeowners loved.
The two teen girls’ rooms were updated with new lighting and furniture that tied in with the whole home decor, but which also reflected their personal taste.
In the basement, we updated the rec room with a bright modern look and updated fireplace. We added a needed door to the garage. We upgraded the bathrooms and created a legal second suite which the young adult daughter will use, for now.
Laundry Its Own Room, Finally
In a family with four women, you can imagine how much laundry gets done in this house. As part of the renovation, we built a proper laundry room with plenty of storage space, countertops, and a large sink.
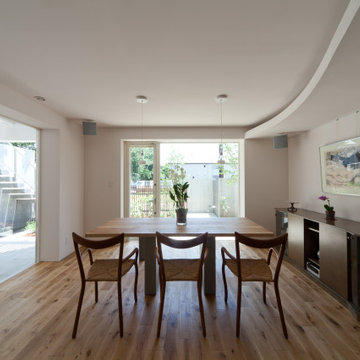
Dining room - large modern plywood floor, beige floor, shiplap ceiling and shiplap wall dining room idea in Tokyo with white walls, a standard fireplace and a stone fireplace
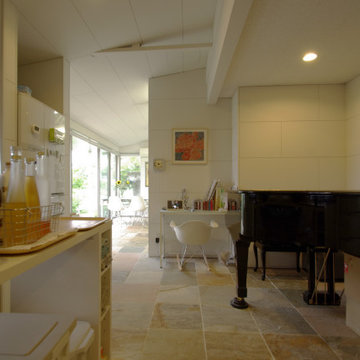
グランドピアノが置かれたサブ・ダイニング&サブ・キッチン
Great room - small modern marble floor, beige floor, shiplap ceiling and shiplap wall great room idea in Other with white walls, no fireplace and a stone fireplace
Great room - small modern marble floor, beige floor, shiplap ceiling and shiplap wall great room idea in Other with white walls, no fireplace and a stone fireplace
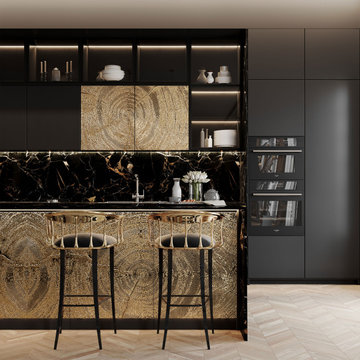
Minimalist light wood floor, beige floor, vaulted ceiling and shiplap wall dining room photo in Sydney with black walls, a two-sided fireplace and a stone fireplace
Shiplap Wall Dining Room with a Stone Fireplace Ideas
1





