Shiplap Wall Home Office Ideas
Refine by:
Budget
Sort by:Popular Today
41 - 60 of 409 photos
Item 1 of 2
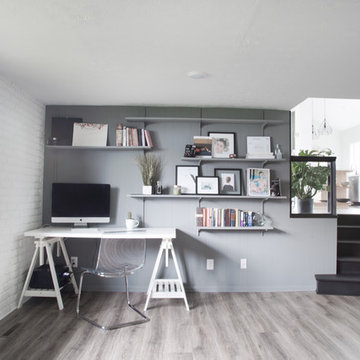
Inspiration for a modern freestanding desk vinyl floor, gray floor and shiplap wall home office remodel in Cleveland with gray walls
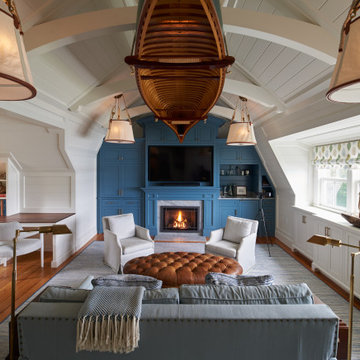
Mid-sized transitional built-in desk medium tone wood floor, shiplap ceiling and shiplap wall study room photo in Portland Maine with white walls and a standard fireplace
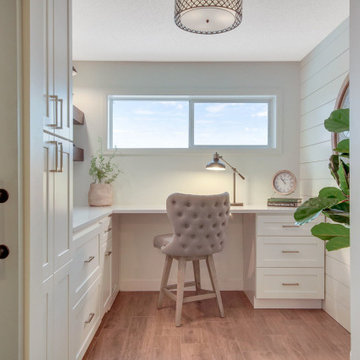
Inspiration for a country built-in desk shiplap wall study room remodel in Minneapolis with white walls
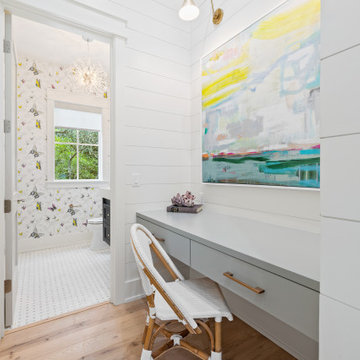
Desk area tucked into an area off the kitchen and dining room on the main second floor.
Beach style built-in desk light wood floor and shiplap wall home office photo in Miami with white walls
Beach style built-in desk light wood floor and shiplap wall home office photo in Miami with white walls
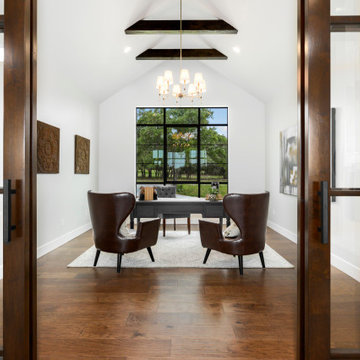
Inspiration for a mid-sized farmhouse freestanding desk medium tone wood floor, brown floor, exposed beam and shiplap wall study room remodel in Austin with white walls and no fireplace
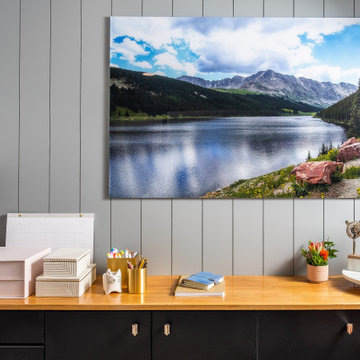
Our mission was to completely update and transform their huge house into a cozy, welcoming and warm home of their own.
“When we moved in, it was such a novelty to live in a proper house. But it still felt like the in-law’s home,” our clients told us. “Our dream was to make it feel like our home.”
Our transformation skills were put to the test when we created the host-worthy kitchen space (complete with a barista bar!) that would double as the heart of their home and a place to make memories with their friends and family.
We upgraded and updated their dark and uninviting family room with fresh furnishings, flooring and lighting and turned those beautiful exposed beams into a feature point of the space.
The end result was a flow of modern, welcoming and authentic spaces that finally felt like home. And, yep … the invite was officially sent out!
Our clients had an eclectic style rich in history, culture and a lifetime of adventures. We wanted to highlight these stories in their home and give their memorabilia places to be seen and appreciated.
The at-home office was crafted to blend subtle elegance with a calming, casual atmosphere that would make it easy for our clients to enjoy spending time in the space (without it feeling like they were working!)
We carefully selected a pop of color as the feature wall in the primary suite and installed a gorgeous shiplap ledge wall for our clients to display their meaningful art and memorabilia.
Then, we carried the theme all the way into the ensuite to create a retreat that felt complete.
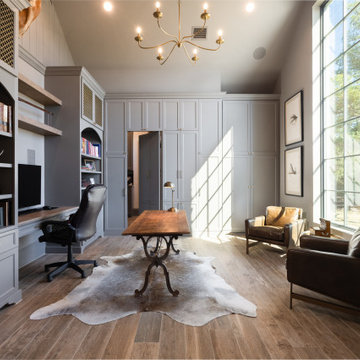
Large eclectic built-in desk medium tone wood floor, brown floor, vaulted ceiling and shiplap wall study room photo in Houston with gray walls
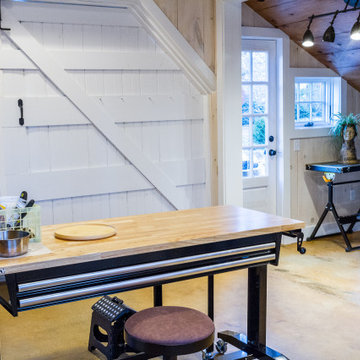
An old outdated barn transformed into a Pottery Barn-inspired space, blending vintage charm with modern elegance.
Example of a mid-sized cottage freestanding desk concrete floor, exposed beam and shiplap wall home studio design in Philadelphia with white walls and no fireplace
Example of a mid-sized cottage freestanding desk concrete floor, exposed beam and shiplap wall home studio design in Philadelphia with white walls and no fireplace
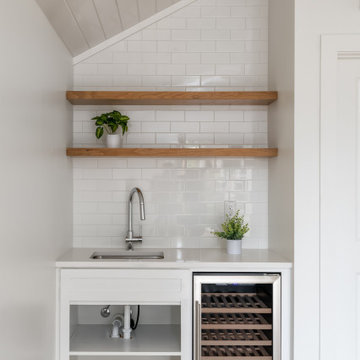
Our homeowners need a flex space and an existing cinder block garage was the perfect place. The garage was waterproofed and finished and now is fully functional as an open office space with a wet bar and a full bathroom. It is bright, airy and as private as you need it to be to conduct business on a day to day basis.

Once their basement remodel was finished they decided that wasn't stressful enough... they needed to tackle every square inch on the main floor. I joke, but this is not for the faint of heart. Being without a kitchen is a major inconvenience, especially with children.
The transformation is a completely different house. The new floors lighten and the kitchen layout is so much more function and spacious. The addition in built-ins with a coffee bar in the kitchen makes the space seem very high end.
The removal of the closet in the back entry and conversion into a built-in locker unit is one of our favorite and most widely done spaces, and for good reason.
The cute little powder is completely updated and is perfect for guests and the daily use of homeowners.
The homeowners did some work themselves, some with their subcontractors, and the rest with our general contractor, Tschida Construction.
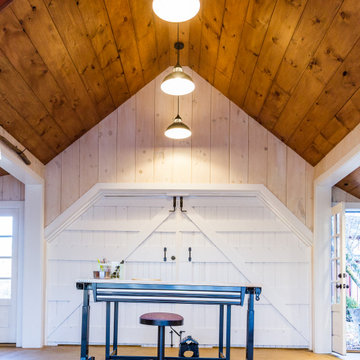
An old outdated barn transformed into a Pottery Barn-inspired space, blending vintage charm with modern elegance.
Example of a mid-sized cottage freestanding desk concrete floor, exposed beam and shiplap wall home studio design in Philadelphia with white walls and no fireplace
Example of a mid-sized cottage freestanding desk concrete floor, exposed beam and shiplap wall home studio design in Philadelphia with white walls and no fireplace
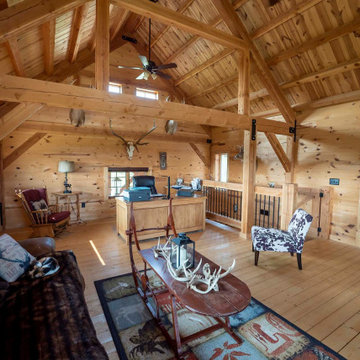
Post and beam barn home loft office space
Mid-sized mountain style freestanding desk light wood floor, brown floor, vaulted ceiling and shiplap wall study room photo with brown walls and no fireplace
Mid-sized mountain style freestanding desk light wood floor, brown floor, vaulted ceiling and shiplap wall study room photo with brown walls and no fireplace
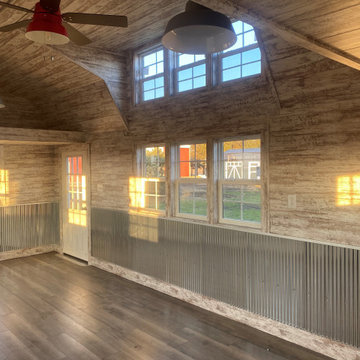
Fully finished Magnolia interior. The customer was needing a storefront for their puppy sales. So we provided them with a one of a kind. Whitewashed shiplap interior. Finished it off with a beautiful farmhouse fan.
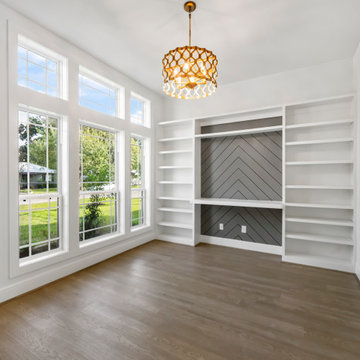
Inspiration for a transitional built-in desk light wood floor and shiplap wall study room remodel in Houston with white walls
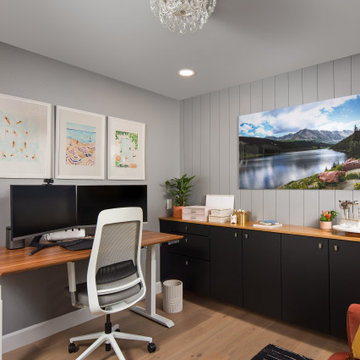
Our mission was to completely update and transform their huge house into a cozy, welcoming and warm home of their own.
“When we moved in, it was such a novelty to live in a proper house. But it still felt like the in-law’s home,” our clients told us. “Our dream was to make it feel like our home.”
Our transformation skills were put to the test when we created the host-worthy kitchen space (complete with a barista bar!) that would double as the heart of their home and a place to make memories with their friends and family.
We upgraded and updated their dark and uninviting family room with fresh furnishings, flooring and lighting and turned those beautiful exposed beams into a feature point of the space.
The end result was a flow of modern, welcoming and authentic spaces that finally felt like home. And, yep … the invite was officially sent out!
Our clients had an eclectic style rich in history, culture and a lifetime of adventures. We wanted to highlight these stories in their home and give their memorabilia places to be seen and appreciated.
The at-home office was crafted to blend subtle elegance with a calming, casual atmosphere that would make it easy for our clients to enjoy spending time in the space (without it feeling like they were working!)
We carefully selected a pop of color as the feature wall in the primary suite and installed a gorgeous shiplap ledge wall for our clients to display their meaningful art and memorabilia.
Then, we carried the theme all the way into the ensuite to create a retreat that felt complete.
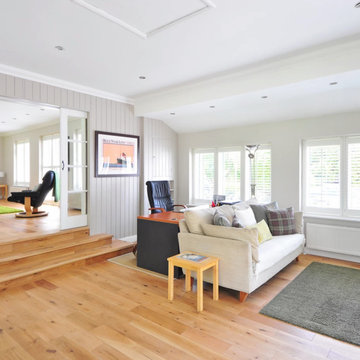
Home office - large contemporary freestanding desk light wood floor, brown floor, vaulted ceiling and shiplap wall home office idea in Los Angeles with white walls and no fireplace
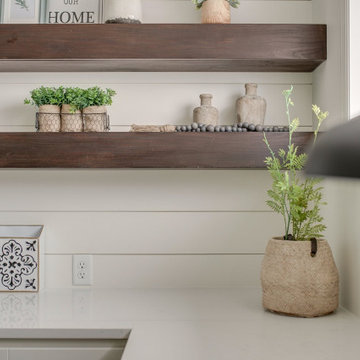
Example of a cottage built-in desk shiplap wall study room design in Minneapolis with white walls
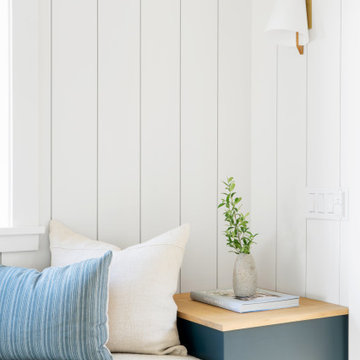
ADU office
---
Location: Santa Ynez, CA // Type: Remodel & New Construction // Architect: Salt Architect // Designer: Rita Chan Interiors // Lanscape: Bosky // #RanchoRefugioSY
---
Featured in Sunset, Domino, Remodelista, Modern Luxury Interiors
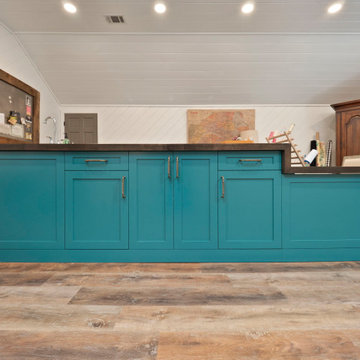
Example of a large mid-century modern built-in desk vinyl floor, brown floor, shiplap ceiling and shiplap wall craft room design in Other with white walls
Shiplap Wall Home Office Ideas

An old outdated barn transformed into a Pottery Barn-inspired space, blending vintage charm with modern elegance.
Example of a mid-sized country freestanding desk concrete floor, exposed beam and shiplap wall home studio design in Philadelphia with white walls and no fireplace
Example of a mid-sized country freestanding desk concrete floor, exposed beam and shiplap wall home studio design in Philadelphia with white walls and no fireplace
3





