All Ceiling Designs Shower Bench Ideas
Refine by:
Budget
Sort by:Popular Today
61 - 80 of 3,833 photos
Item 1 of 3

This new construction project features a breathtaking shower with gorgeous wall tiles, a free-standing tub, and elegant gold fixtures that bring a sense of luxury to your home. The white marble flooring adds a touch of classic elegance, while the wood cabinetry in the vanity creates a warm, inviting feel. With modern design elements and high-quality construction, this bathroom remodel is the perfect way to showcase your sense of style and enjoy a relaxing, spa-like experience every day.
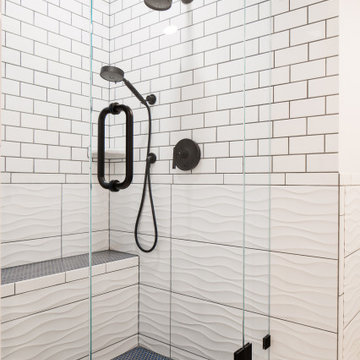
This private ensuite features white ceramic subway tile, large wavy textured tile, and blue penny-round mosaic tile. Matte-black plumbing & lighting fixtures complete the look.

Bathroom - mid-sized modern master beige tile and mosaic tile single-sink, porcelain tile, beige floor and tray ceiling bathroom idea in Los Angeles with furniture-like cabinets, brown cabinets, a one-piece toilet, white walls, an integrated sink, quartzite countertops, a hinged shower door, white countertops and a built-in vanity

Bathroom - mid-sized traditional master white tile and porcelain tile mosaic tile floor, white floor, double-sink and vaulted ceiling bathroom idea in Dallas with raised-panel cabinets, white cabinets, a two-piece toilet, gray walls, an undermount sink, quartz countertops, a hinged shower door, gray countertops and a built-in vanity

Just like a fading movie star, this master bathroom had lost its glamorous luster and was in dire need of new look. Gone are the old "Hollywood style make up lights and black vanity" replaced with freestanding vanity furniture and mirrors framed by crystal tipped sconces.
A soft and serene gray and white color scheme creates Thymeless elegance with subtle colors and materials. Urban gray vanities with Carrara marble tops float against a tiled wall of large format subway tile with a darker gray porcelain “marble” tile accent. Recessed medicine cabinets provide extra storage for this “his and hers” design. A lowered dressing table and adjustable mirror provides seating for “hair and makeup” matters. A fun and furry poof brings a funky edge to the space designed for a young couple looking for design flair. The angular design of the Brizo faucet collection continues the transitional feel of the space.
The freestanding tub by Oceania features a slim design detail which compliments the design theme of elegance. The tub filler was placed in a raised platform perfect for accessories or the occasional bottle of champagne. The tub space is defined by a mosaic tile which is the companion tile to the main floor tile. The detail is repeated on the shower floor. The oversized shower features a large bench seat, rain head shower, handheld multifunction shower head, temperature and pressure balanced shower controls and recessed niche to tuck bottles out of sight. The 2-sided glass enclosure enlarges the feel of both the shower and the entire bathroom.
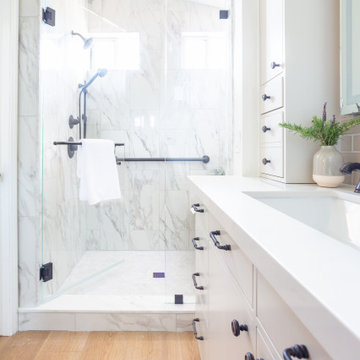
Mid-sized transitional master ceramic tile vinyl floor, brown floor, single-sink and vaulted ceiling bathroom photo in Santa Barbara with flat-panel cabinets, gray cabinets, a one-piece toilet, white walls, a trough sink, quartz countertops, a hinged shower door, white countertops and a built-in vanity
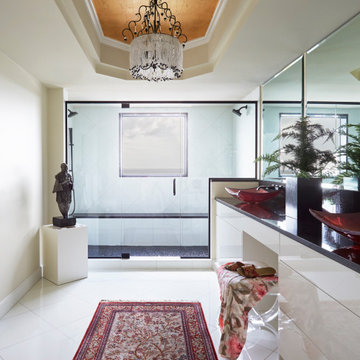
Mid-sized trendy master white tile and marble tile marble floor, white floor, double-sink and tray ceiling bathroom photo with flat-panel cabinets, white cabinets, white walls, a vessel sink, granite countertops, a hinged shower door, black countertops and a built-in vanity
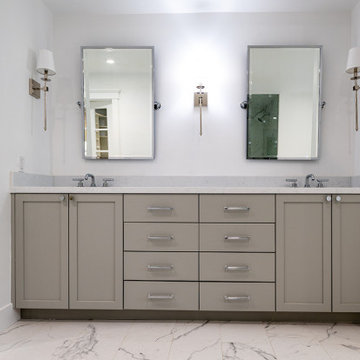
Modern and gorgeous full house remodel.
Cabinets by Diable Valley Cabinetry
Tile and Countertops by Formation Stone
Floors by Dickinson Hardware Flooring
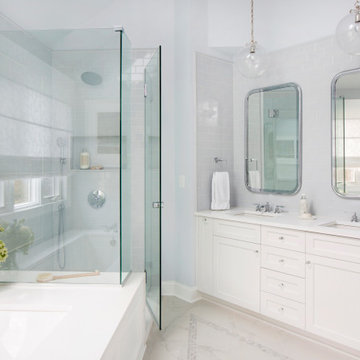
This master bath was designed to modernize a 90's house. The client's wanted clean, fresh and simple. We designed a custom vanity to maximize storage and installed RH medicine cabinets. The clients did not want to break the bank on this renovation so we maximized the look with a marble inlay in the floor, pattern details on the shower walls and a gorgeous window treatment.
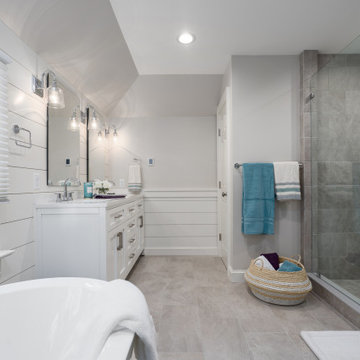
This was a total bathroom remodel. The former configuration with walls and ceilings were unusually odd. The ceiling was raised, the layout completely changed. The outcome beautiful. Their is a private water closet across from the vanity.

Old World European, Country Cottage. Three separate cottages make up this secluded village over looking a private lake in an old German, English, and French stone villa style. Hand scraped arched trusses, wide width random walnut plank flooring, distressed dark stained raised panel cabinetry, and hand carved moldings make these traditional farmhouse cottage buildings look like they have been here for 100s of years. Newly built of old materials, and old traditional building methods, including arched planked doors, leathered stone counter tops, stone entry, wrought iron straps, and metal beam straps. The Lake House is the first, a Tudor style cottage with a slate roof, 2 bedrooms, view filled living room open to the dining area, all overlooking the lake. The Carriage Home fills in when the kids come home to visit, and holds the garage for the whole idyllic village. This cottage features 2 bedrooms with on suite baths, a large open kitchen, and an warm, comfortable and inviting great room. All overlooking the lake. The third structure is the Wheel House, running a real wonderful old water wheel, and features a private suite upstairs, and a work space downstairs. All homes are slightly different in materials and color, including a few with old terra cotta roofing. Project Location: Ojai, California. Project designed by Maraya Interior Design. From their beautiful resort town of Ojai, they serve clients in Montecito, Hope Ranch, Malibu and Calabasas, across the tri-county area of Santa Barbara, Ventura and Los Angeles, south to Hidden Hills. Patrick Price Photo

The master bath is a true oasis, with white marble on the floor, countertop and backsplash, in period-appropriate subway and basket-weave patterns. Wall and floor-mounted chrome fixtures at the sink, tub and shower provide vintage charm and contemporary function. Chrome accents are also found in the light fixtures, cabinet hardware and accessories. The heated towel bars and make-up area with lit mirror provide added luxury. Access to the master closet is through the wood 5-panel pocket door.
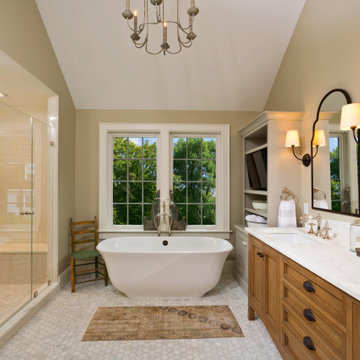
A clean, contemporary, spa-like master bathroom was on the list for this new construction home. The floating double vanity and linen storage feature sealed and varnished plank sap walnut doors with the horizontal grain matching end to end, contrasting with the dark gray tile throughout. The freestanding soaking tub is constructed of blue-stone, a composite of quartzite and bio-resin that is durable, anti-microbial, eco-friendly, and feels like natural stone. The expansive shower is adorned with modern Milano fixtures and integrated lighting for a true luxurious experience. This is appealing to the professional who desires a Pacific West Coast feel in Upstate NY
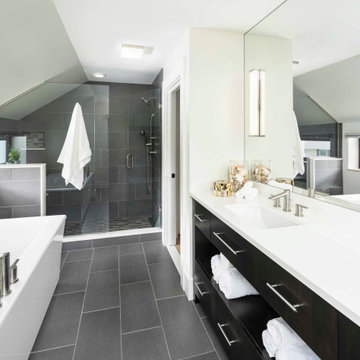
Minimalist design was used for the master bath in this near-net-zero custom built home built by Meadowlark Design + Build in Ann Arbor, Michigan. Architect: Architectural Resource, Photography: Joshua Caldwell
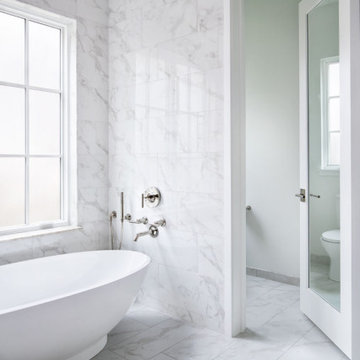
Marbled tile covers the floors and walls of this grand master bath.
Bathroom - mid-sized contemporary master blue tile and porcelain tile ceramic tile, white floor, single-sink, shiplap ceiling and shiplap wall bathroom idea in Austin with flat-panel cabinets, white cabinets, a two-piece toilet, white walls, an undermount sink, solid surface countertops, a hinged shower door, white countertops and a built-in vanity
Bathroom - mid-sized contemporary master blue tile and porcelain tile ceramic tile, white floor, single-sink, shiplap ceiling and shiplap wall bathroom idea in Austin with flat-panel cabinets, white cabinets, a two-piece toilet, white walls, an undermount sink, solid surface countertops, a hinged shower door, white countertops and a built-in vanity

Walnut floating vanities in newly remodeled master bath. Vanities have all drawers below the counter including a top drawer under the sinks.
Inspiration for a large contemporary master white tile and ceramic tile porcelain tile, white floor, double-sink and vaulted ceiling bathroom remodel in Milwaukee with flat-panel cabinets, brown cabinets, a one-piece toilet, multicolored walls, a vessel sink, quartz countertops, white countertops and a floating vanity
Inspiration for a large contemporary master white tile and ceramic tile porcelain tile, white floor, double-sink and vaulted ceiling bathroom remodel in Milwaukee with flat-panel cabinets, brown cabinets, a one-piece toilet, multicolored walls, a vessel sink, quartz countertops, white countertops and a floating vanity
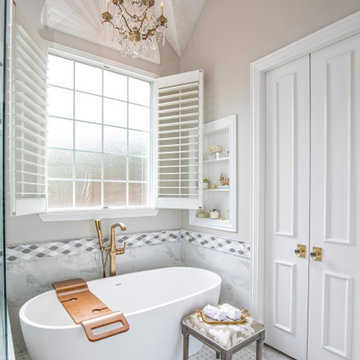
Inspiration for a mid-sized timeless master white tile and porcelain tile mosaic tile floor, white floor, double-sink and vaulted ceiling bathroom remodel in Dallas with raised-panel cabinets, white cabinets, a two-piece toilet, gray walls, an undermount sink, quartz countertops, a hinged shower door, gray countertops and a built-in vanity

A 1900 sq. ft. family home for five in the heart of the Flatiron District. The family had strong ties to Bali, going continuously yearly. The goal was to provide them with Bali's warmth in the structured and buzzing city that is New York. The space is completely personalized; many pieces are from their collection of Balinese furniture, some of which were repurposed to make pieces like chairs and tables. The rooms called for warm tones and woods that weaved throughout the space through contrasting colors and mixed materials. A space with a story, a magical jungle juxtaposed with the modernism of the city.

Complete master bathroom remodel with a steam shower, stand alone tub, double vanity, fireplace and vaulted coffer ceiling.
Large minimalist master multicolored tile and porcelain tile porcelain tile, multicolored floor, double-sink, coffered ceiling and wood wall bathroom photo in Other with recessed-panel cabinets, brown cabinets, a one-piece toilet, gray walls, an undermount sink, a hinged shower door, multicolored countertops, a built-in vanity and quartzite countertops
Large minimalist master multicolored tile and porcelain tile porcelain tile, multicolored floor, double-sink, coffered ceiling and wood wall bathroom photo in Other with recessed-panel cabinets, brown cabinets, a one-piece toilet, gray walls, an undermount sink, a hinged shower door, multicolored countertops, a built-in vanity and quartzite countertops
All Ceiling Designs Shower Bench Ideas
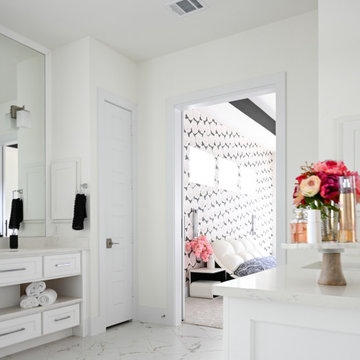
Inspiration for a large modern master white tile and porcelain tile porcelain tile, white floor, double-sink and vaulted ceiling bathroom remodel in Houston with shaker cabinets, white cabinets, a one-piece toilet, white walls, an undermount sink, quartz countertops, a hinged shower door, beige countertops and a built-in vanity
4





