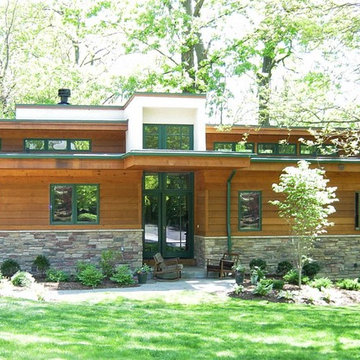Single Front Door with a Green Front Door Ideas
Refine by:
Budget
Sort by:Popular Today
161 - 180 of 841 photos
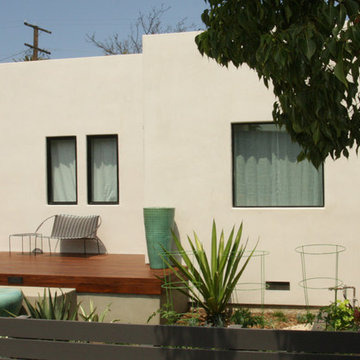
Mox Meschler
Example of a mid-sized trendy dark wood floor entryway design in Los Angeles with white walls and a green front door
Example of a mid-sized trendy dark wood floor entryway design in Los Angeles with white walls and a green front door
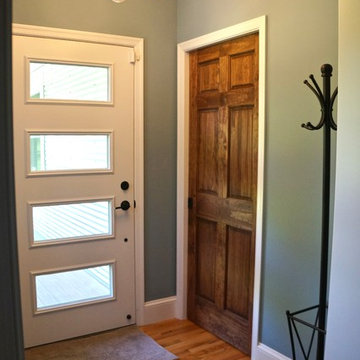
Previously, the old front door opened directly into the living room. With the garage addition, the front door was bumped out to create an entry. The transition space behind the interior door has a coat closet.
Photo by Liz Smutko
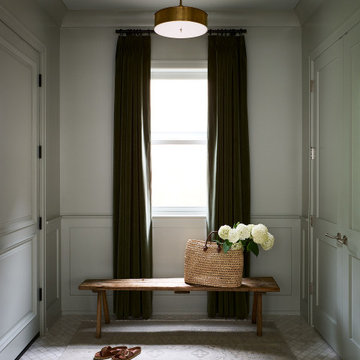
a monochromatic palette to highlight the layers of interest brought into the space
Entryway - mid-sized transitional marble floor and white floor entryway idea in Chicago with green walls and a green front door
Entryway - mid-sized transitional marble floor and white floor entryway idea in Chicago with green walls and a green front door
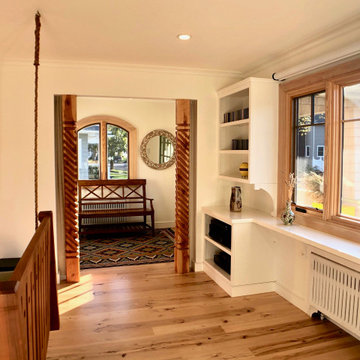
This playful and inviting living room provides lots of different seating choices in the expansive living area. Attention to detail is evident in the custom southwestern columns, built in seating, built in cabinets, reclaimed furniture, interior swing seat, wide plank hickory flooring, calming yet playful colors and a clean modern fireplace.
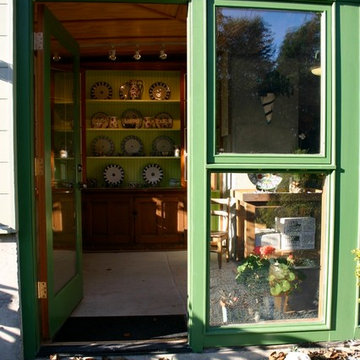
We popped this turn of the century farmhouse up in the air on cribbing, dug out the hole, and and then set it back down on a new basement cut into the hillside in order to create a new light-filled art studio and guest quarters. We also gave it a geometric two tone roof design.
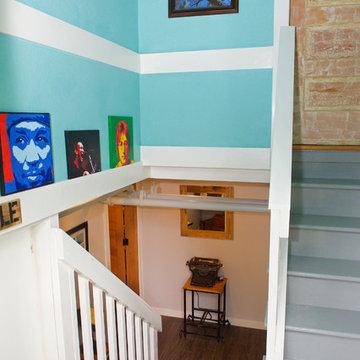
The first view to be seen when walking into the Airbnb is bright and colorful accomplished by a bright paint color on the wall and unique art prints surrounding.
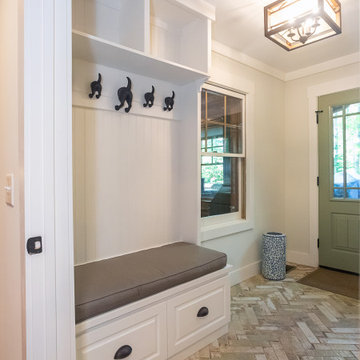
Lake Cabin Home Addition - Mudroom Entry
Entryway - mid-sized transitional porcelain tile and multicolored floor entryway idea in Atlanta with white walls and a green front door
Entryway - mid-sized transitional porcelain tile and multicolored floor entryway idea in Atlanta with white walls and a green front door
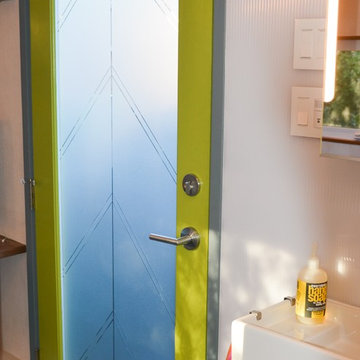
Tiny house on wheels entry door.
Example of a trendy vinyl floor entryway design in San Francisco with white walls and a green front door
Example of a trendy vinyl floor entryway design in San Francisco with white walls and a green front door
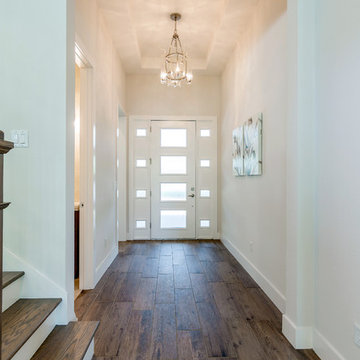
Photography and Staging by Interior Decor by Maggie.
Example of a large minimalist ceramic tile and brown floor entryway design in Orlando with beige walls and a green front door
Example of a large minimalist ceramic tile and brown floor entryway design in Orlando with beige walls and a green front door
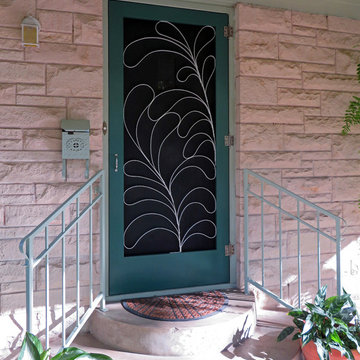
Sweet 1940's cottage and lovely clients created the perfect pairing for this Commission piece. The original front porch screen door was craftsman made, but left a dark void rather than an beckoning entryway.
It was their love of all things growing, especially ferns, which directed our path to Buon Amici (best friends). The design accommodates an unobstructed view from the peak-a-boo window in their front door too.
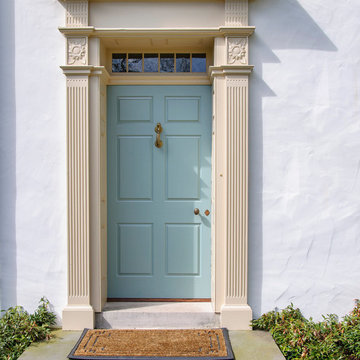
Entryway - country slate floor and gray floor entryway idea with white walls and a green front door
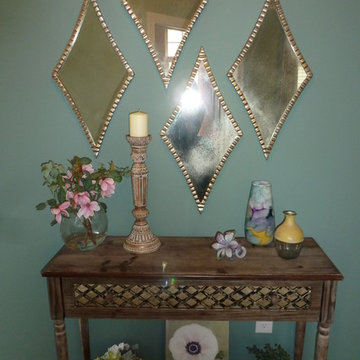
Inspiration for a small transitional dark wood floor and brown floor entryway remodel in Philadelphia with blue walls and a green front door
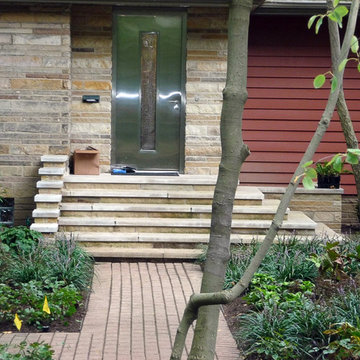
Built and designed by Shelton Design Build
Inspiration for a mid-sized contemporary entryway remodel in Other with red walls and a green front door
Inspiration for a mid-sized contemporary entryway remodel in Other with red walls and a green front door
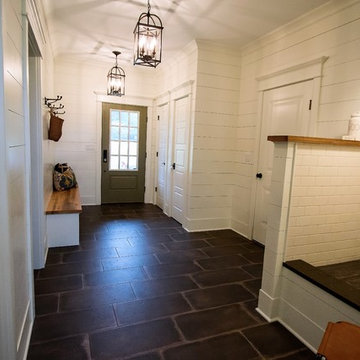
MTM Photography
Example of a large country porcelain tile entryway design in New York with white walls and a green front door
Example of a large country porcelain tile entryway design in New York with white walls and a green front door
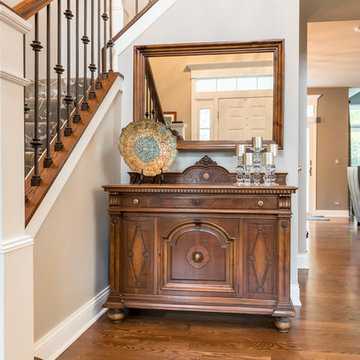
Example of a mid-sized transitional dark wood floor and brown floor entryway design in San Diego with gray walls and a green front door
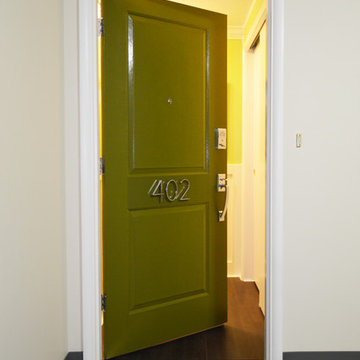
Lock by Emteck. Solid Two Panel Door from Lowe's. Rug from Ikea. Rug from Ikea. Paint Color Saguaro Cactus by Sherwin Williams.
Inspiration for a small asian vinyl floor entryway remodel in Salt Lake City with green walls and a green front door
Inspiration for a small asian vinyl floor entryway remodel in Salt Lake City with green walls and a green front door
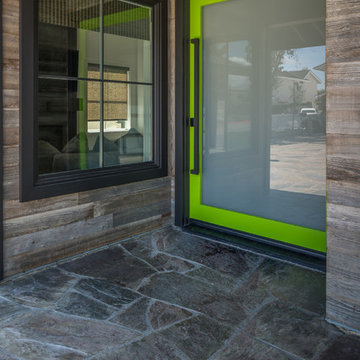
This exciting lime green tinted sliding door is the perfect entryway to a generally unique design build house. It offsets the distressed wood accents without clashing, and the large frame matches the large fixed windows.
A natural stone driveway leads all the way to the entry way.
Designed by Orange County contractors Chris Riggins Construction Inc.
Photography by Michael Sage Photography.
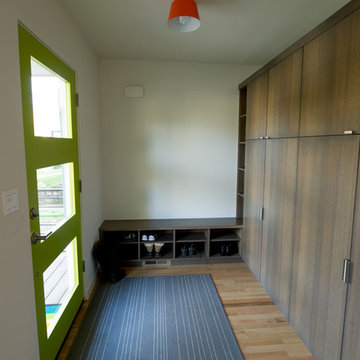
Example of a mid-sized minimalist light wood floor and brown floor entryway design in Portland with white walls and a green front door
Single Front Door with a Green Front Door Ideas
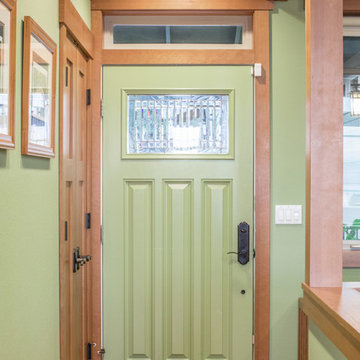
Our clients sought classic Craftsman styling to accentuate the one-of-kind view their from their land.
At 2,200 sf, this single-family home marries traditional craftsman style with modern energy efficiency and design. A Built Green Level 5, the home features an extremely efficient Heat Return Ventilation system, amazing indoor air quality, thermal solar hot water, solar panels, hydronic radiant in-floor heat, warm wood interior detailing, timeless built-in cabinetry, and tastefully placed wood coffered ceilings.
Built on a steep slope, the top floor garage and entry work with the challenges of this site to welcome you into a wonderful Pacific Northwest Craftsman home.
Photo by: Poppi Photography
9






