Slate Floor and Ceramic Tile Dining Room Ideas
Refine by:
Budget
Sort by:Popular Today
161 - 180 of 12,260 photos
Item 1 of 3
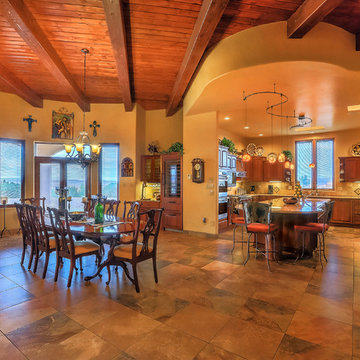
The open floor plan kitchen / formal dining area of a Placitas area ECOterra DESIGN-BUILD home. Photo by StyleTours ABQ.
Example of a large southwest slate floor and multicolored floor kitchen/dining room combo design in Albuquerque with multicolored walls
Example of a large southwest slate floor and multicolored floor kitchen/dining room combo design in Albuquerque with multicolored walls
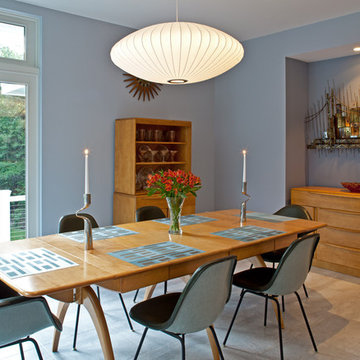
This new construction mid-century modern style home showcases the owners' period furniture and lighting. Period light fixture, tile floor over radiant heat, high ceilings. Just outside the camera range on the left: door to a priate deck with steel cable railing. Photo: Sandra Agrafiotis.
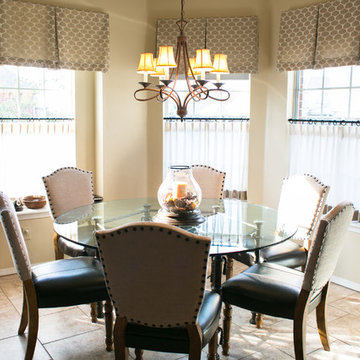
Chenille on the chairs and a red & black floral print on the windows is replaced with soft linens on the chairs and windows. Custom designed window treatments and reupholstery by JDV.
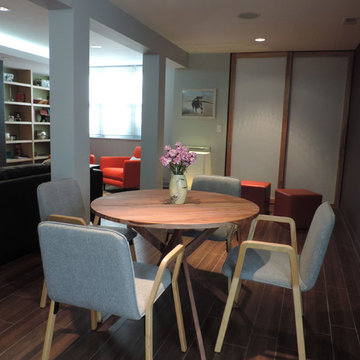
CREATING VALUE - This existing basement was dug deeper and the foundation was underpinned to create more usable head height and additional square footage.
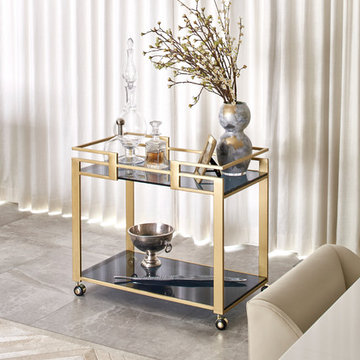
Sophisticated brass bar cart resides in this modern dining room; ready to serve the perfect after dinner cocktail.
Stephen Allen Photography
Inspiration for a large modern ceramic tile dining room remodel in Orlando
Inspiration for a large modern ceramic tile dining room remodel in Orlando
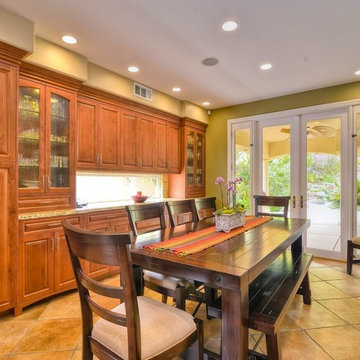
Example of a mid-sized classic ceramic tile great room design in San Diego with yellow walls and no fireplace
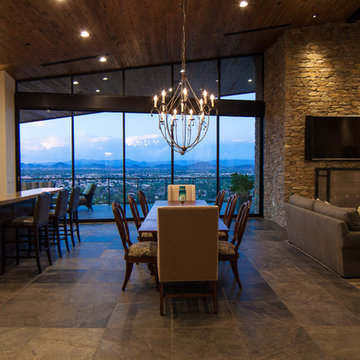
Great room, dining and bar have tung and grove cedar wood ceilings, natural stone fire place and pocketing glass doors on both sides of the fireplace with drop down screens. Floors throughout are custom cut 24"x24" imported quartz flooring from E's Fashion Floors of Scottsdale.
This new construction home was built in Moon Valley, Arizona by Colter Construction, Inc.
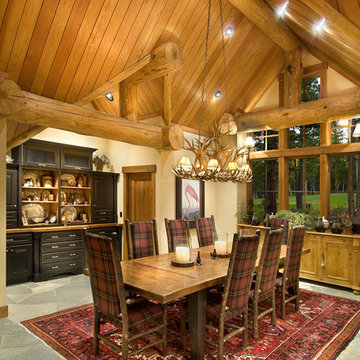
The theme for the home was for a timeless and low maintenance Lake Tahoe style family lodge. Photographer: Vance Fox
Kitchen/dining room combo - large rustic slate floor and gray floor kitchen/dining room combo idea in Other with beige walls
Kitchen/dining room combo - large rustic slate floor and gray floor kitchen/dining room combo idea in Other with beige walls
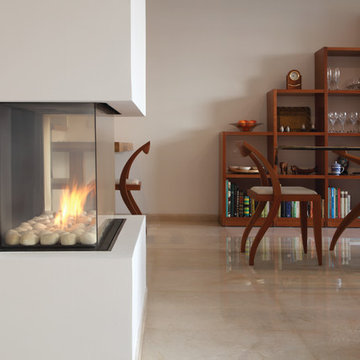
The Ortal Clear 40 RS/LS Fireplace offers the same features as the Ortal Clear 40 Fireplace but withe the option to have right side, left side or both sides glass.
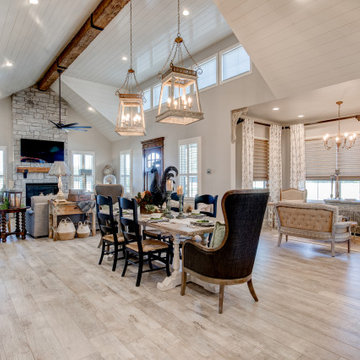
Example of a mid-sized country ceramic tile, gray floor and shiplap ceiling great room design in Dallas with gray walls and no fireplace
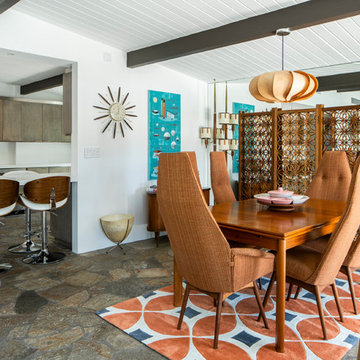
Dining Room with Vintage furniture, Lance Gerber Studios
Mid-sized 1950s slate floor and multicolored floor great room photo in Other with white walls and no fireplace
Mid-sized 1950s slate floor and multicolored floor great room photo in Other with white walls and no fireplace
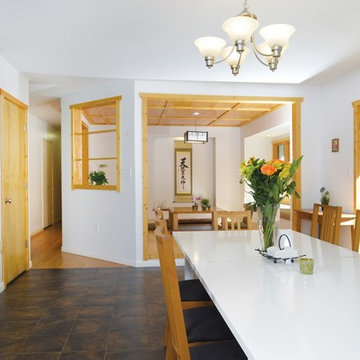
June Stanich
Mid-sized ceramic tile kitchen/dining room combo photo in DC Metro with white walls and no fireplace
Mid-sized ceramic tile kitchen/dining room combo photo in DC Metro with white walls and no fireplace
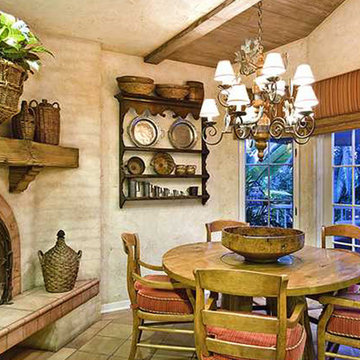
Small southwest ceramic tile and brown floor kitchen/dining room combo photo in San Diego with beige walls, a corner fireplace and a tile fireplace
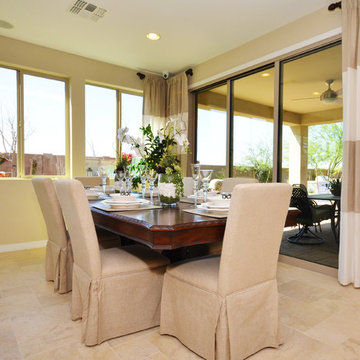
Inspiration for a huge mediterranean ceramic tile kitchen/dining room combo remodel in Phoenix with beige walls
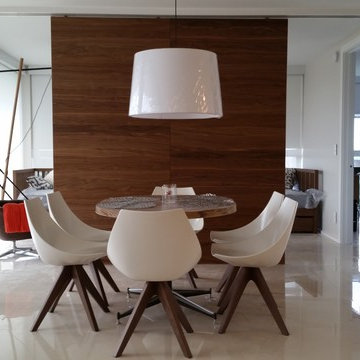
Small vacation apartment remodeled to increase the flexibility of it's spaces and to modernize the home.
A Movable wood partition can be hidden inside the wall to double the space in the living/dining and or separate the room making a smaller great room and converting the other half in a bedroom.
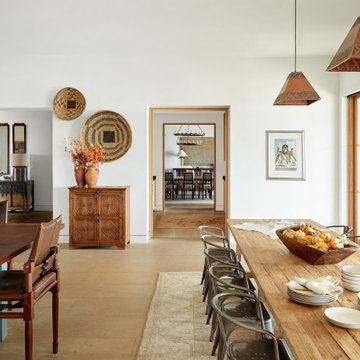
Inspiration for a large rustic ceramic tile and beige floor kitchen/dining room combo remodel in Austin

Large tuscan ceramic tile and beige floor kitchen/dining room combo photo in Los Angeles with beige walls, a standard fireplace and a stone fireplace
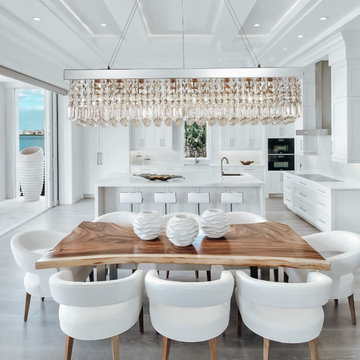
Kitchen/dining room combo - large ceramic tile, gray floor and tray ceiling kitchen/dining room combo idea in Dallas
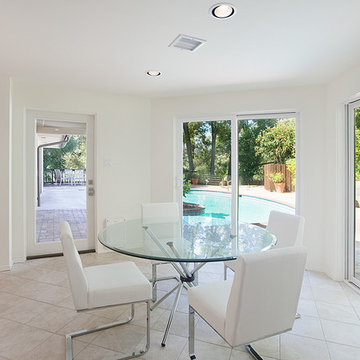
This area was once a covered porch off of the home's kitchen. The addition converted the space into a bright breakfast room overlooking the pool and patio of this mid-century home. Custom Kitchen Pantry cabinets were incorporated into the addition.
photo by Chuck Espinoza
Slate Floor and Ceramic Tile Dining Room Ideas
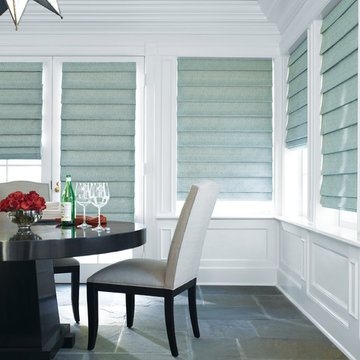
Example of a mid-sized transitional slate floor and multicolored floor enclosed dining room design in Cleveland with white walls and no fireplace
9





