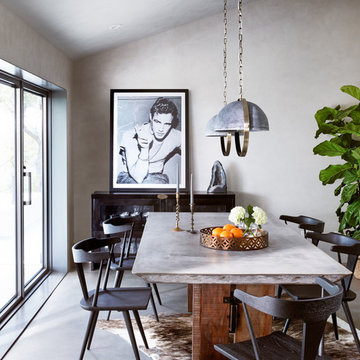Slate Floor and Concrete Floor Dining Room Ideas
Refine by:
Budget
Sort by:Popular Today
1 - 20 of 8,806 photos
Item 1 of 3
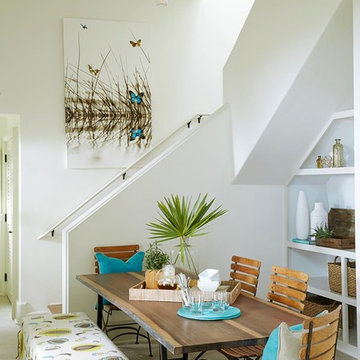
The color palette throughout the first floor is neutral with color accents stemming from the butterfly pictures, colors that are picked up in the soft turquoise pillows at the breakfast table as well as the yellow and blue in the bench fabric.
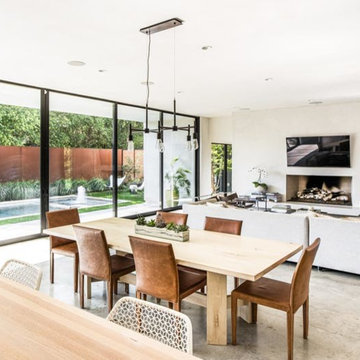
Robert Yu
Great room - mid-sized modern concrete floor and gray floor great room idea in Dallas with gray walls and no fireplace
Great room - mid-sized modern concrete floor and gray floor great room idea in Dallas with gray walls and no fireplace
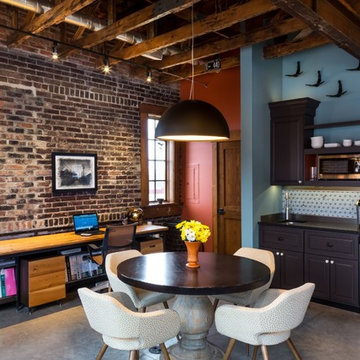
Example of a small urban concrete floor kitchen/dining room combo design in Wichita with blue walls and no fireplace
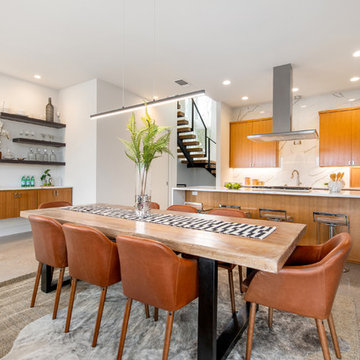
Great room - mid-sized 1960s concrete floor and beige floor great room idea in Austin with white walls and no fireplace

Midcentury kitchen design with a modern twist.
Image: Agnes Art & Photo
Example of a large 1950s concrete floor and gray floor kitchen/dining room combo design in Phoenix with white walls and no fireplace
Example of a large 1950s concrete floor and gray floor kitchen/dining room combo design in Phoenix with white walls and no fireplace

We fully furnished this open concept Dining Room with an asymmetrical wood and iron base table by Taracea at its center. It is surrounded by comfortable and care-free stain resistant fabric seat dining chairs. Above the table is a custom onyx chandelier commissioned by the architect Lake Flato.
We helped find the original fine artwork for our client to complete this modern space and add the bold colors this homeowner was seeking as the pop to this neutral toned room. This large original art is created by Tess Muth, San Antonio, TX.

This Australian-inspired new construction was a successful collaboration between homeowner, architect, designer and builder. The home features a Henrybuilt kitchen, butler's pantry, private home office, guest suite, master suite, entry foyer with concealed entrances to the powder bathroom and coat closet, hidden play loft, and full front and back landscaping with swimming pool and pool house/ADU.
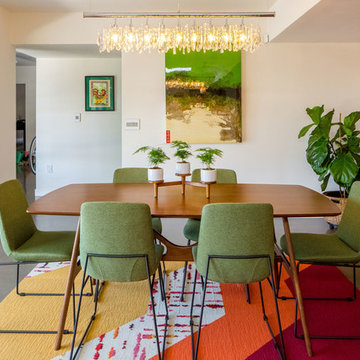
Warm wood tones, pops of color, and sleek midcentury style give this dining room an inviting atmosphere.
Image: Agnes Art & Photo
Inspiration for a 1950s concrete floor and gray floor dining room remodel in Phoenix with white walls
Inspiration for a 1950s concrete floor and gray floor dining room remodel in Phoenix with white walls
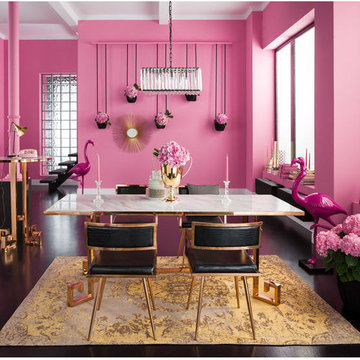
Enclosed dining room - large 1960s concrete floor and black floor enclosed dining room idea in Miami with pink walls and no fireplace

Shelly Harrison Photography
Mid-sized 1960s concrete floor and gray floor great room photo in Boston with white walls and no fireplace
Mid-sized 1960s concrete floor and gray floor great room photo in Boston with white walls and no fireplace

Inspiration for a mid-sized cottage slate floor enclosed dining room remodel in New York with white walls

Seating area featuring built in bench seating and plenty of natural light. Table top is made of reclaimed lumber done by Longleaf Lumber. The bottom table legs are reclaimed Rockford Lathe Legs.
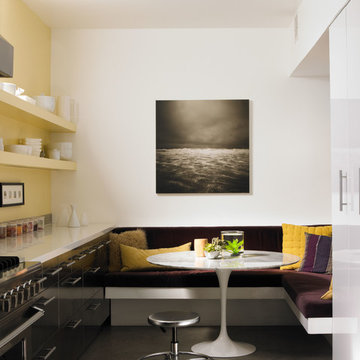
Dunn-Edwards Paints paint colors -
Walls: Whisper DEW340
Accent: Gold Sand DE5429
Jeremy Samuelson Photography | www.jeremysamuelson.com
Dining room - small modern concrete floor dining room idea in Los Angeles with white walls
Dining room - small modern concrete floor dining room idea in Los Angeles with white walls
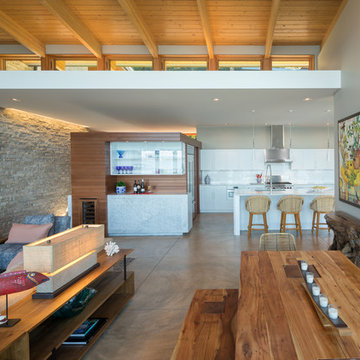
Coates Design Architects Seattle
Lara Swimmer Photography
Fairbank Construction
Inspiration for a mid-sized contemporary concrete floor and beige floor great room remodel in Seattle with white walls and no fireplace
Inspiration for a mid-sized contemporary concrete floor and beige floor great room remodel in Seattle with white walls and no fireplace

Photographer: Jay Goodrich
This 2800 sf single-family home was completed in 2009. The clients desired an intimate, yet dynamic family residence that reflected the beauty of the site and the lifestyle of the San Juan Islands. The house was built to be both a place to gather for large dinners with friends and family as well as a cozy home for the couple when they are there alone.
The project is located on a stunning, but cripplingly-restricted site overlooking Griffin Bay on San Juan Island. The most practical area to build was exactly where three beautiful old growth trees had already chosen to live. A prior architect, in a prior design, had proposed chopping them down and building right in the middle of the site. From our perspective, the trees were an important essence of the site and respectfully had to be preserved. As a result we squeezed the programmatic requirements, kept the clients on a square foot restriction and pressed tight against property setbacks.
The delineate concept is a stone wall that sweeps from the parking to the entry, through the house and out the other side, terminating in a hook that nestles the master shower. This is the symbolic and functional shield between the public road and the private living spaces of the home owners. All the primary living spaces and the master suite are on the water side, the remaining rooms are tucked into the hill on the road side of the wall.
Off-setting the solid massing of the stone walls is a pavilion which grabs the views and the light to the south, east and west. Built in a position to be hammered by the winter storms the pavilion, while light and airy in appearance and feeling, is constructed of glass, steel, stout wood timbers and doors with a stone roof and a slate floor. The glass pavilion is anchored by two concrete panel chimneys; the windows are steel framed and the exterior skin is of powder coated steel sheathing.
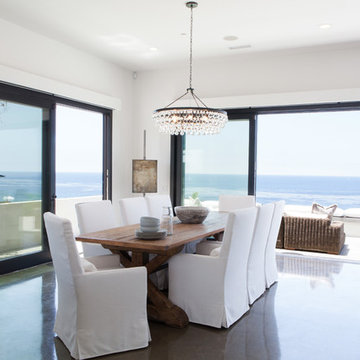
Example of a trendy concrete floor great room design in Orange County with white walls
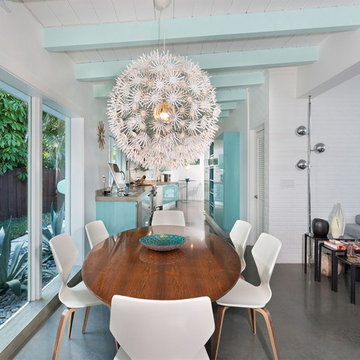
Dining Room
Great room - mid-sized mid-century modern concrete floor and gray floor great room idea in Miami with white walls and no fireplace
Great room - mid-sized mid-century modern concrete floor and gray floor great room idea in Miami with white walls and no fireplace

Example of a mid-sized trendy slate floor and gray floor great room design in Denver with beige walls, a two-sided fireplace and a stone fireplace
Slate Floor and Concrete Floor Dining Room Ideas
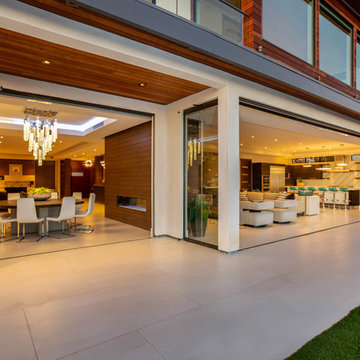
Inspiration for a large contemporary concrete floor and beige floor enclosed dining room remodel in Orange County with a ribbon fireplace, white walls and a wood fireplace surround
1






