Slate Floor and Gray Floor Kitchen Ideas
Refine by:
Budget
Sort by:Popular Today
161 - 180 of 2,131 photos
Item 1 of 3
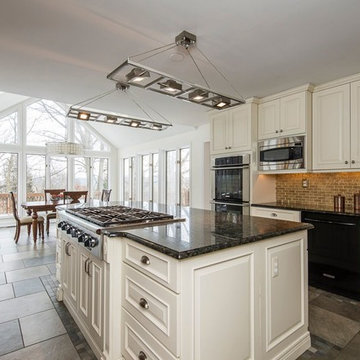
Inspiration for a mid-sized timeless u-shaped slate floor and gray floor enclosed kitchen remodel in Philadelphia with raised-panel cabinets, white cabinets, marble countertops, stainless steel appliances, an island, gray backsplash and stone tile backsplash
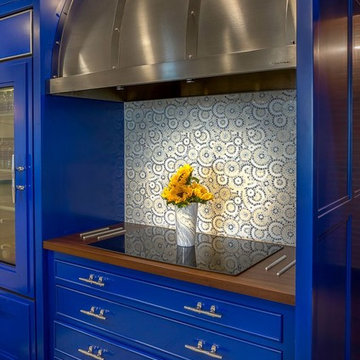
Mid-sized transitional l-shaped slate floor and gray floor eat-in kitchen photo in Detroit with a farmhouse sink, recessed-panel cabinets, blue cabinets, wood countertops, white backsplash, stainless steel appliances and a peninsula

Kitchen display in Dreamstyle Remodeling's showroom located at 1460 N Renaissance Blvd in Albuquerque, NM.
Open concept kitchen - large rustic galley slate floor and gray floor open concept kitchen idea in Albuquerque with an undermount sink, beaded inset cabinets, dark wood cabinets, quartz countertops, multicolored backsplash, matchstick tile backsplash, stainless steel appliances and an island
Open concept kitchen - large rustic galley slate floor and gray floor open concept kitchen idea in Albuquerque with an undermount sink, beaded inset cabinets, dark wood cabinets, quartz countertops, multicolored backsplash, matchstick tile backsplash, stainless steel appliances and an island
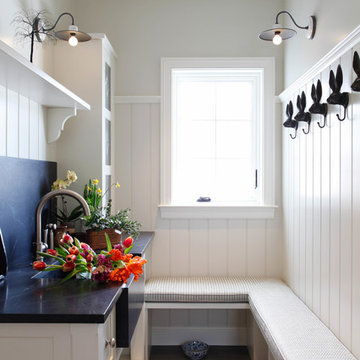
The mudroom, with bluestone floor, is the place to sit and take off boots, hang up jackets, etc. Railroad lamps and bunny hooks add to the charm of this small space.
Photo by Mary Ellen Hendricks
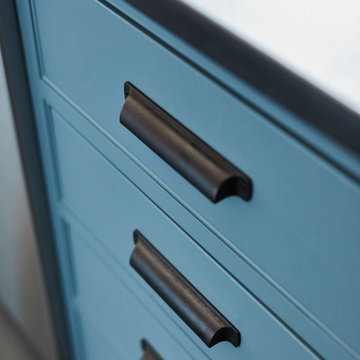
Mid-sized country single-wall slate floor and gray floor eat-in kitchen photo in Boston with recessed-panel cabinets, blue cabinets, limestone countertops, gray backsplash, stainless steel appliances and an island
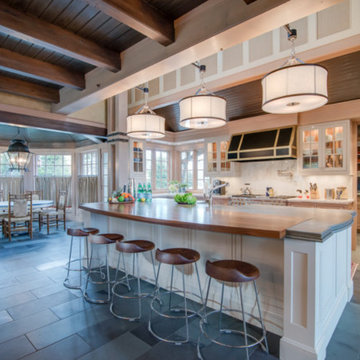
Inspiration for a large transitional u-shaped slate floor and gray floor eat-in kitchen remodel in Boston with an undermount sink, shaker cabinets, light wood cabinets, quartz countertops, white backsplash, stone slab backsplash, paneled appliances and an island
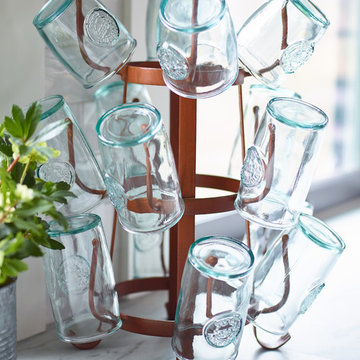
Jared Kuzia Photography
Inspiration for a mid-sized transitional l-shaped slate floor and gray floor enclosed kitchen remodel in Boston with a farmhouse sink, shaker cabinets, blue cabinets, quartzite countertops, white backsplash, subway tile backsplash, stainless steel appliances, an island and white countertops
Inspiration for a mid-sized transitional l-shaped slate floor and gray floor enclosed kitchen remodel in Boston with a farmhouse sink, shaker cabinets, blue cabinets, quartzite countertops, white backsplash, subway tile backsplash, stainless steel appliances, an island and white countertops
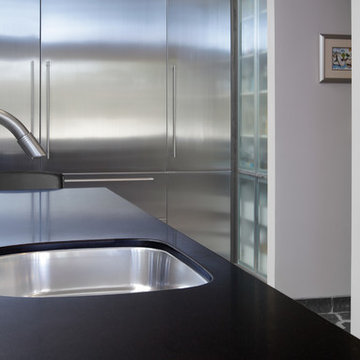
©Teague Hunziker
Open concept kitchen - huge contemporary u-shaped slate floor and gray floor open concept kitchen idea in Other with an undermount sink, flat-panel cabinets, medium tone wood cabinets, glass sheet backsplash, stainless steel appliances, an island, black countertops and quartz countertops
Open concept kitchen - huge contemporary u-shaped slate floor and gray floor open concept kitchen idea in Other with an undermount sink, flat-panel cabinets, medium tone wood cabinets, glass sheet backsplash, stainless steel appliances, an island, black countertops and quartz countertops
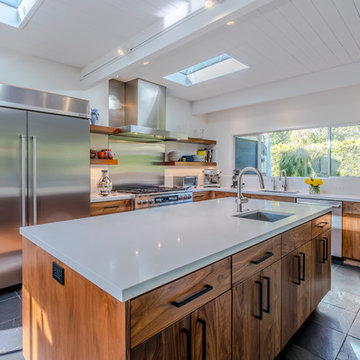
Modern Home designed by Burdge and Associates Architects in Malibu, CA.
Open concept kitchen - contemporary u-shaped slate floor and gray floor open concept kitchen idea in Los Angeles with a drop-in sink, flat-panel cabinets, light wood cabinets, granite countertops, white backsplash, marble backsplash, stainless steel appliances, no island and white countertops
Open concept kitchen - contemporary u-shaped slate floor and gray floor open concept kitchen idea in Los Angeles with a drop-in sink, flat-panel cabinets, light wood cabinets, granite countertops, white backsplash, marble backsplash, stainless steel appliances, no island and white countertops

Inspiration for a mid-sized victorian l-shaped slate floor and gray floor kitchen remodel in Sacramento with a farmhouse sink, shaker cabinets, gray cabinets, quartzite countertops, stone slab backsplash, stainless steel appliances and an island
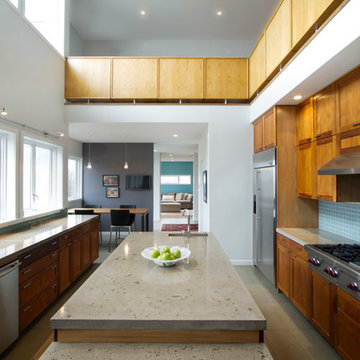
Example of a large trendy u-shaped slate floor and gray floor eat-in kitchen design in New York with concrete countertops, an undermount sink, shaker cabinets, medium tone wood cabinets, blue backsplash, mosaic tile backsplash, stainless steel appliances and an island
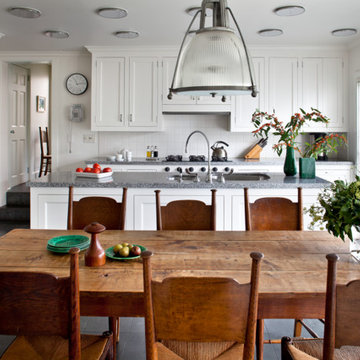
The rustic patina of the Kitchen is in sharp contrast to the elegance of the other rooms. An antique oak farm table is surrounded by antique 17th century rush-bottomed chairs, all lit by a single pendant from Urban Archaeology. The sheer simplicity of the farm furniture presages that of the 20th-century pieces used elsewhere in the house.
Photo: Gross & Daley
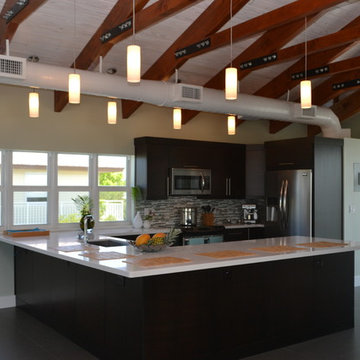
The main floor of the home is on the third floor with exposed rafters, whitewash tongue and groove ceiling and rectified porcelain floors.The kitchen is in an espresso finish with a wide L Shaped, island with a white quartz counter top.
Photo Credit: Christopher Casariego
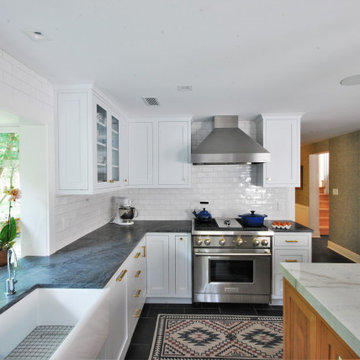
Kitchen - transitional u-shaped slate floor and gray floor kitchen idea in Philadelphia with a farmhouse sink, shaker cabinets, white cabinets, quartzite countertops, white backsplash, porcelain backsplash, stainless steel appliances, an island and white countertops
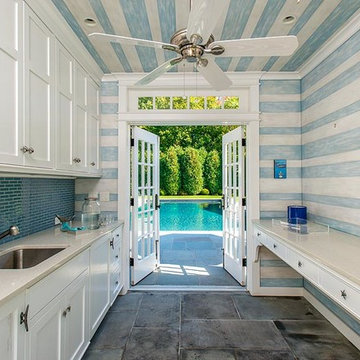
Enclosed kitchen - mid-sized coastal galley slate floor and gray floor enclosed kitchen idea in New York with an undermount sink, beaded inset cabinets, white cabinets, quartz countertops, blue backsplash and ceramic backsplash

Apron front sink, leathered granite, stone window sill, open shelves, cherry cabinets, radiant floor heat.
Example of a mid-sized mountain style galley slate floor, gray floor and vaulted ceiling enclosed kitchen design in Burlington with a farmhouse sink, recessed-panel cabinets, medium tone wood cabinets, granite countertops, black backsplash, granite backsplash, stainless steel appliances, no island and black countertops
Example of a mid-sized mountain style galley slate floor, gray floor and vaulted ceiling enclosed kitchen design in Burlington with a farmhouse sink, recessed-panel cabinets, medium tone wood cabinets, granite countertops, black backsplash, granite backsplash, stainless steel appliances, no island and black countertops
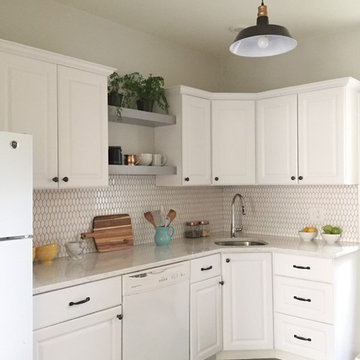
Vered Rosen
Inspiration for a mid-sized transitional galley slate floor and gray floor enclosed kitchen remodel in Boston with a drop-in sink, shaker cabinets, white cabinets, quartz countertops, white backsplash, mosaic tile backsplash, stainless steel appliances and no island
Inspiration for a mid-sized transitional galley slate floor and gray floor enclosed kitchen remodel in Boston with a drop-in sink, shaker cabinets, white cabinets, quartz countertops, white backsplash, mosaic tile backsplash, stainless steel appliances and no island
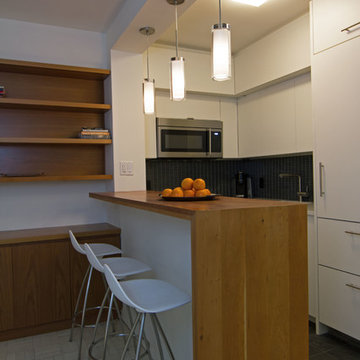
Example of a small danish u-shaped slate floor and gray floor open concept kitchen design in New York with an undermount sink, flat-panel cabinets, white cabinets, wood countertops, gray backsplash, mosaic tile backsplash, stainless steel appliances, a peninsula and brown countertops
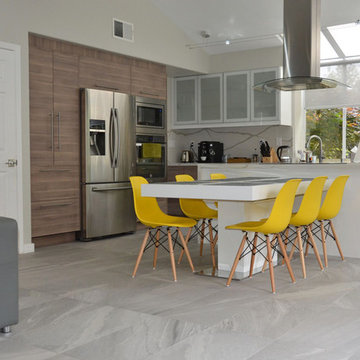
Mid-sized trendy l-shaped slate floor and gray floor open concept kitchen photo in San Francisco with a double-bowl sink, flat-panel cabinets, light wood cabinets, marble countertops, white backsplash, stone slab backsplash, stainless steel appliances and an island
Slate Floor and Gray Floor Kitchen Ideas
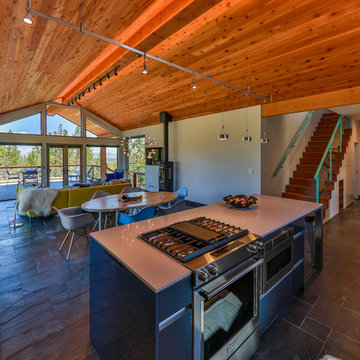
Mountain modern architecture. Amazing site. Strong European design features on interior finish. Very modern style on exterior finishes.
Open concept kitchen - mid-sized modern galley slate floor and gray floor open concept kitchen idea in Denver with an undermount sink, flat-panel cabinets, gray cabinets, solid surface countertops, stainless steel appliances and an island
Open concept kitchen - mid-sized modern galley slate floor and gray floor open concept kitchen idea in Denver with an undermount sink, flat-panel cabinets, gray cabinets, solid surface countertops, stainless steel appliances and an island
9





