Slate Floor and Gray Floor Kitchen Ideas
Refine by:
Budget
Sort by:Popular Today
141 - 160 of 2,131 photos
Item 1 of 3
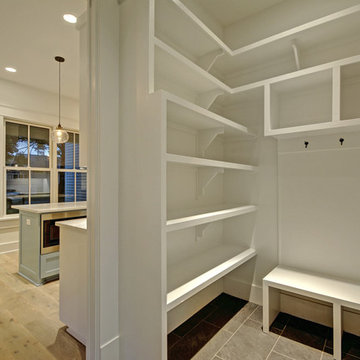
Kitchen pantry - mid-sized country slate floor and gray floor kitchen pantry idea in Austin with open cabinets and white cabinets
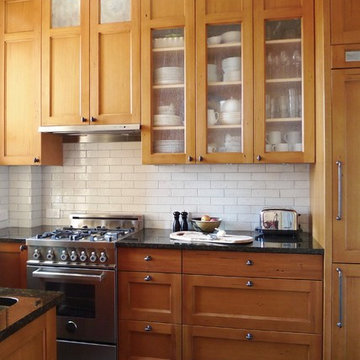
Copyright One to One Studio
Example of a small cottage u-shaped slate floor and gray floor kitchen pantry design in New York with a drop-in sink, shaker cabinets, medium tone wood cabinets, granite countertops, white backsplash, ceramic backsplash and stainless steel appliances
Example of a small cottage u-shaped slate floor and gray floor kitchen pantry design in New York with a drop-in sink, shaker cabinets, medium tone wood cabinets, granite countertops, white backsplash, ceramic backsplash and stainless steel appliances
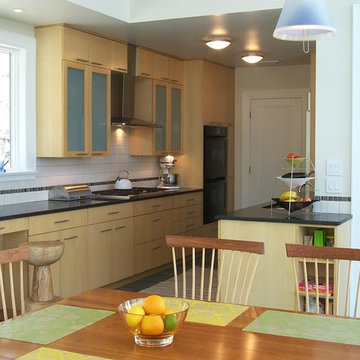
Modern kitchen with custom Ash cabinets and honed black granite countertops
Minimalist slate floor and gray floor eat-in kitchen photo in New York with a double-bowl sink, flat-panel cabinets, light wood cabinets, granite countertops, white backsplash, ceramic backsplash, stainless steel appliances and black countertops
Minimalist slate floor and gray floor eat-in kitchen photo in New York with a double-bowl sink, flat-panel cabinets, light wood cabinets, granite countertops, white backsplash, ceramic backsplash, stainless steel appliances and black countertops
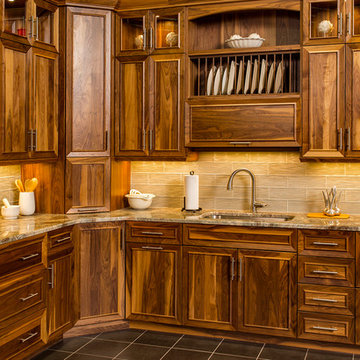
Mid-sized elegant l-shaped slate floor and gray floor enclosed kitchen photo in Denver with an undermount sink, recessed-panel cabinets, medium tone wood cabinets, granite countertops, beige backsplash and glass tile backsplash
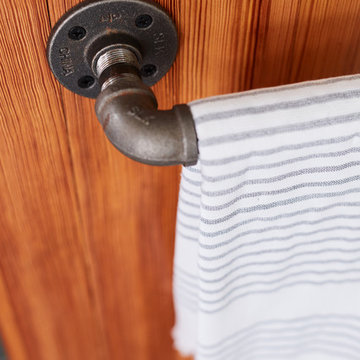
Inspiration for a mid-sized farmhouse single-wall slate floor and gray floor eat-in kitchen remodel in Boston with blue cabinets, limestone countertops, stainless steel appliances, an island, recessed-panel cabinets and gray backsplash
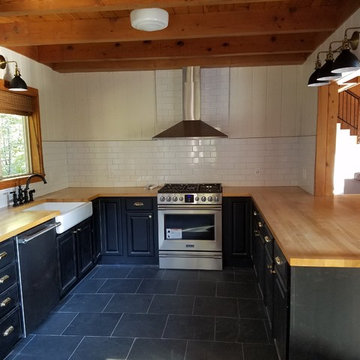
Example of a mid-sized cottage u-shaped slate floor and gray floor eat-in kitchen design in Sacramento with a farmhouse sink, raised-panel cabinets, black cabinets, wood countertops, white backsplash, subway tile backsplash, stainless steel appliances and a peninsula
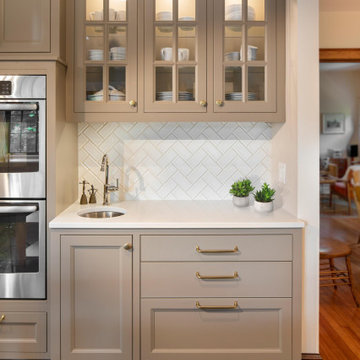
Enclosed kitchen - large craftsman u-shaped slate floor, gray floor and vaulted ceiling enclosed kitchen idea in DC Metro with an undermount sink, recessed-panel cabinets, gray cabinets, quartz countertops, white backsplash, subway tile backsplash, stainless steel appliances, an island and multicolored countertops
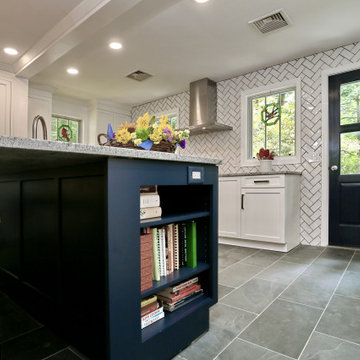
This custom shelf is built into the kitchen island to store cookbooks and other sundry items.
Mid-sized transitional u-shaped slate floor and gray floor eat-in kitchen photo in Boston with an undermount sink, shaker cabinets, blue cabinets, granite countertops, white backsplash, porcelain backsplash, stainless steel appliances, an island and gray countertops
Mid-sized transitional u-shaped slate floor and gray floor eat-in kitchen photo in Boston with an undermount sink, shaker cabinets, blue cabinets, granite countertops, white backsplash, porcelain backsplash, stainless steel appliances, an island and gray countertops
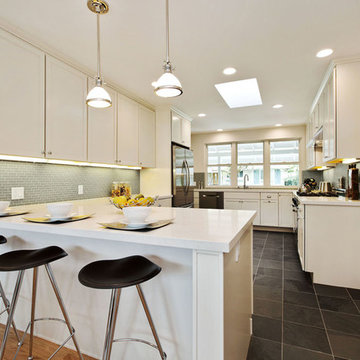
Inspiration for a large contemporary u-shaped slate floor and gray floor open concept kitchen remodel in San Francisco with shaker cabinets, white cabinets, a peninsula, an undermount sink, quartz countertops, gray backsplash, subway tile backsplash and stainless steel appliances
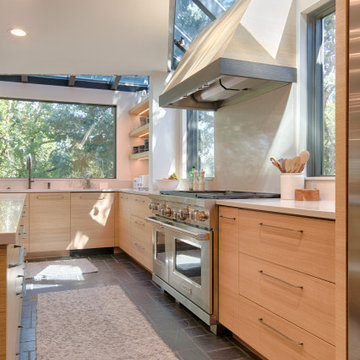
Large trendy slate floor and gray floor eat-in kitchen photo in Denver with an undermount sink, open cabinets, light wood cabinets, quartz countertops, white backsplash, quartz backsplash, stainless steel appliances, an island and white countertops
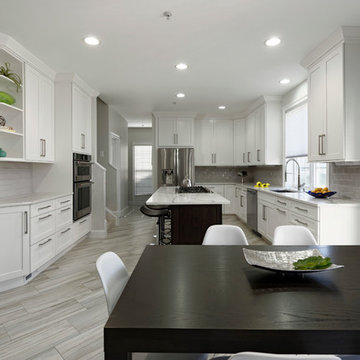
Bob Narod
Inspiration for a large contemporary l-shaped slate floor and gray floor eat-in kitchen remodel in DC Metro with an undermount sink, shaker cabinets, white cabinets, marble countertops, subway tile backsplash, stainless steel appliances, an island and gray backsplash
Inspiration for a large contemporary l-shaped slate floor and gray floor eat-in kitchen remodel in DC Metro with an undermount sink, shaker cabinets, white cabinets, marble countertops, subway tile backsplash, stainless steel appliances, an island and gray backsplash
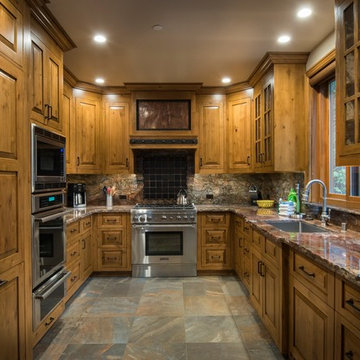
Mid-sized mountain style u-shaped slate floor and gray floor open concept kitchen photo in Other with an undermount sink, raised-panel cabinets, medium tone wood cabinets, quartzite countertops, black backsplash, ceramic backsplash, stainless steel appliances, no island and brown countertops
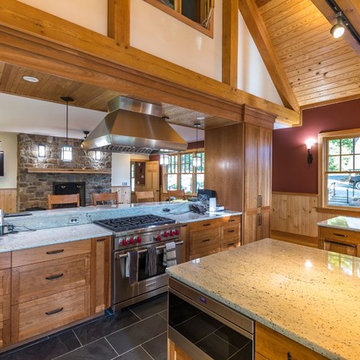
Example of a huge mountain style l-shaped slate floor and gray floor open concept kitchen design in Other with an undermount sink, medium tone wood cabinets, granite countertops, stainless steel appliances, two islands, white countertops, recessed-panel cabinets, white backsplash and stone slab backsplash
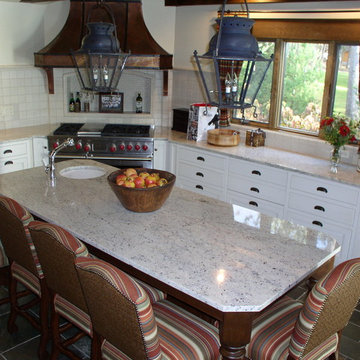
Bianco Romano
Enclosed kitchen - mid-sized farmhouse l-shaped slate floor and gray floor enclosed kitchen idea in Detroit with a farmhouse sink, beaded inset cabinets, white cabinets, granite countertops, white backsplash, ceramic backsplash, an island and stainless steel appliances
Enclosed kitchen - mid-sized farmhouse l-shaped slate floor and gray floor enclosed kitchen idea in Detroit with a farmhouse sink, beaded inset cabinets, white cabinets, granite countertops, white backsplash, ceramic backsplash, an island and stainless steel appliances
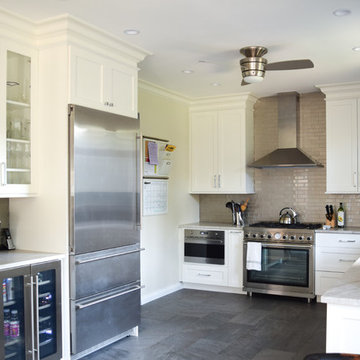
Example of a mid-sized classic l-shaped slate floor and gray floor eat-in kitchen design in New York with a farmhouse sink, shaker cabinets, white cabinets, quartzite countertops, gray backsplash, subway tile backsplash, stainless steel appliances and no island
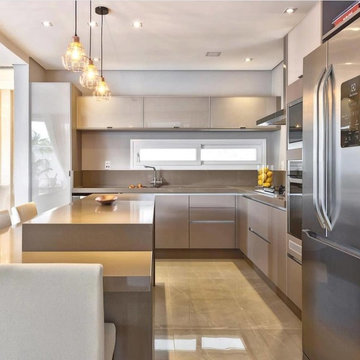
Eat-in kitchen - small scandinavian u-shaped slate floor and gray floor eat-in kitchen idea in San Francisco with an undermount sink, flat-panel cabinets, beige cabinets, quartz countertops, beige backsplash, stone slab backsplash, stainless steel appliances, a peninsula and beige countertops
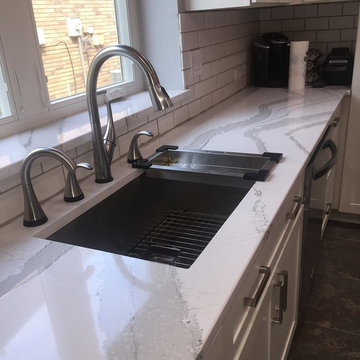
Inspiration for a mid-sized transitional l-shaped slate floor and gray floor enclosed kitchen remodel in Dallas with an undermount sink, recessed-panel cabinets, white cabinets, quartz countertops, white backsplash, subway tile backsplash, stainless steel appliances and an island
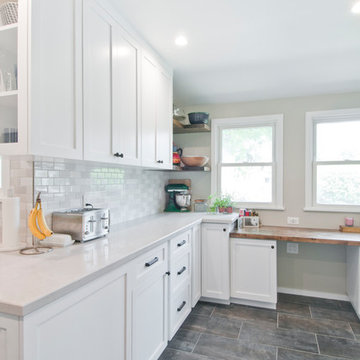
Avesha Michael
Enclosed kitchen - mid-sized contemporary l-shaped slate floor and gray floor enclosed kitchen idea in Los Angeles with an undermount sink, shaker cabinets, white cabinets, quartzite countertops, white backsplash, porcelain backsplash, stainless steel appliances, no island and white countertops
Enclosed kitchen - mid-sized contemporary l-shaped slate floor and gray floor enclosed kitchen idea in Los Angeles with an undermount sink, shaker cabinets, white cabinets, quartzite countertops, white backsplash, porcelain backsplash, stainless steel appliances, no island and white countertops
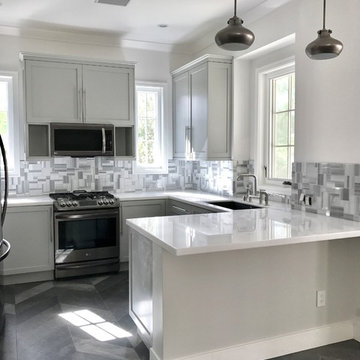
Guest house kitchen with breakfast bar.
Mid-sized trendy u-shaped gray floor and slate floor open concept kitchen photo in Los Angeles with an undermount sink, gray cabinets, marble countertops, gray backsplash, marble backsplash, shaker cabinets, stainless steel appliances, a peninsula and white countertops
Mid-sized trendy u-shaped gray floor and slate floor open concept kitchen photo in Los Angeles with an undermount sink, gray cabinets, marble countertops, gray backsplash, marble backsplash, shaker cabinets, stainless steel appliances, a peninsula and white countertops
Slate Floor and Gray Floor Kitchen Ideas
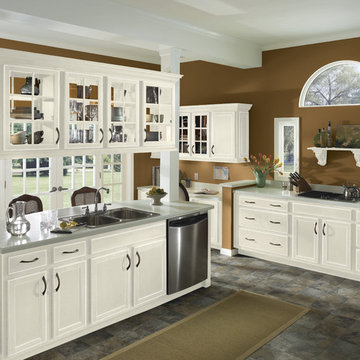
Mid-sized elegant slate floor and gray floor kitchen photo in Dallas with a double-bowl sink, recessed-panel cabinets, white cabinets, solid surface countertops and an island
8





