Slate Floor and Gray Floor Kitchen Ideas
Refine by:
Budget
Sort by:Popular Today
121 - 140 of 2,131 photos
Item 1 of 3
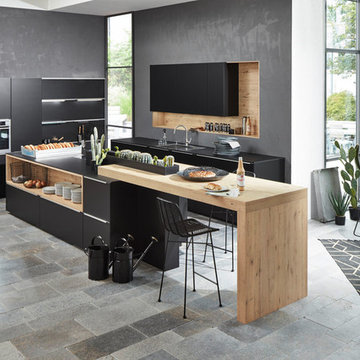
Example of a mid-sized l-shaped slate floor and gray floor eat-in kitchen design in New York with a drop-in sink, flat-panel cabinets, black cabinets, paneled appliances and an island
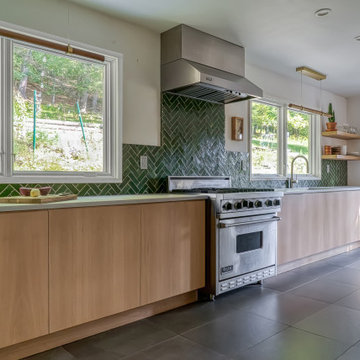
Kitchen - mid-sized cottage galley slate floor and gray floor kitchen idea in New York with a drop-in sink, flat-panel cabinets, light wood cabinets, green backsplash, ceramic backsplash, stainless steel appliances, no island and gray countertops
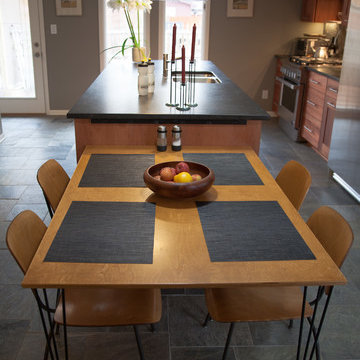
Complete kitchen renovation on mid century modern home
Example of a mid-sized 1960s single-wall slate floor and gray floor open concept kitchen design in Indianapolis with a double-bowl sink, shaker cabinets, dark wood cabinets, soapstone countertops, gray backsplash, stone tile backsplash, stainless steel appliances and an island
Example of a mid-sized 1960s single-wall slate floor and gray floor open concept kitchen design in Indianapolis with a double-bowl sink, shaker cabinets, dark wood cabinets, soapstone countertops, gray backsplash, stone tile backsplash, stainless steel appliances and an island
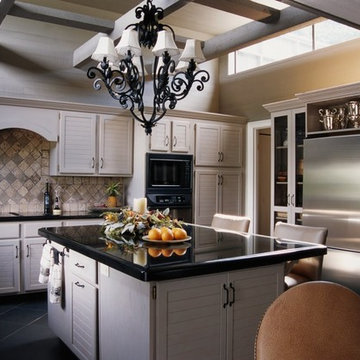
Starmark Kitchen Cabinets...Black & White styled Kitchen with soft beaded doors and tumbled stone backsplash. The best of 2 worlds. Contemporary & Traditional.
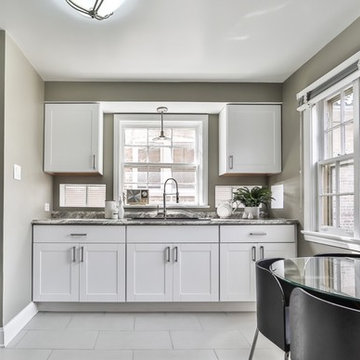
Example of a small transitional single-wall slate floor and gray floor eat-in kitchen design in Chicago with an undermount sink, shaker cabinets, white cabinets, granite countertops, gray backsplash, stone slab backsplash, black appliances and no island

Apron front sink, leathered granite, stone window sill, open shelves, cherry cabinets, radiant floor heat.
Inspiration for a mid-sized rustic galley slate floor, gray floor and vaulted ceiling kitchen remodel in Burlington with a farmhouse sink, medium tone wood cabinets, granite countertops, black backsplash, granite backsplash, stainless steel appliances, no island, black countertops and shaker cabinets
Inspiration for a mid-sized rustic galley slate floor, gray floor and vaulted ceiling kitchen remodel in Burlington with a farmhouse sink, medium tone wood cabinets, granite countertops, black backsplash, granite backsplash, stainless steel appliances, no island, black countertops and shaker cabinets
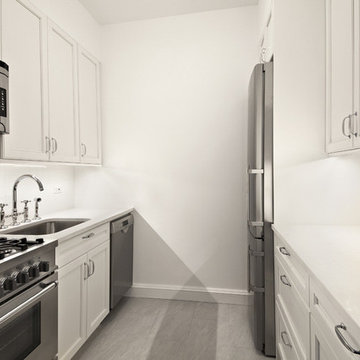
Small transitional galley slate floor and gray floor enclosed kitchen photo in New York with an undermount sink, recessed-panel cabinets, white cabinets, quartzite countertops, white backsplash, subway tile backsplash, stainless steel appliances and no island
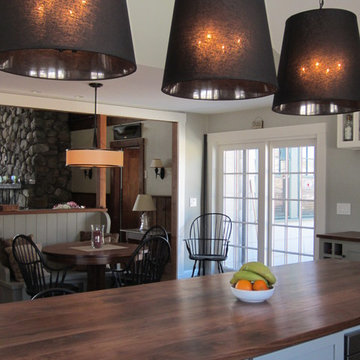
A beach house kitchen with an open concept, modern lighting, stainless appliances and a large wood island.
Eat-in kitchen - large traditional u-shaped slate floor and gray floor eat-in kitchen idea in Boston with an undermount sink, shaker cabinets, stone tile backsplash, stainless steel appliances, an island, white cabinets, granite countertops and multicolored backsplash
Eat-in kitchen - large traditional u-shaped slate floor and gray floor eat-in kitchen idea in Boston with an undermount sink, shaker cabinets, stone tile backsplash, stainless steel appliances, an island, white cabinets, granite countertops and multicolored backsplash
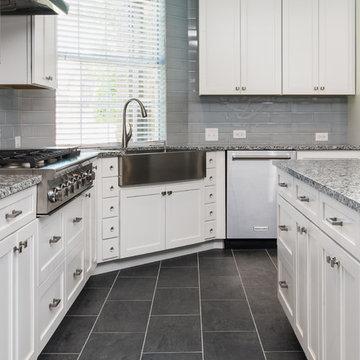
With this beautiful kitchen remodel, it's all in the details!
Large minimalist l-shaped slate floor and gray floor eat-in kitchen photo in Dallas with a farmhouse sink, recessed-panel cabinets, white cabinets, marble countertops, gray backsplash, subway tile backsplash, stainless steel appliances and an island
Large minimalist l-shaped slate floor and gray floor eat-in kitchen photo in Dallas with a farmhouse sink, recessed-panel cabinets, white cabinets, marble countertops, gray backsplash, subway tile backsplash, stainless steel appliances and an island
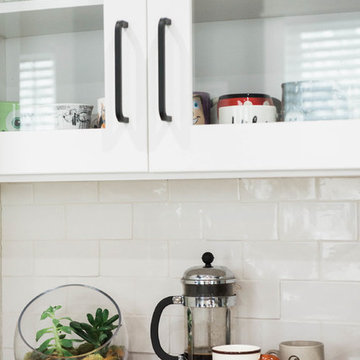
Kitchen Renovation, concrete countertops, herringbone slate flooring, and open shelving over the sink make the space cozy and functional. Handmade mosaic behind the sink that adds character to the home.
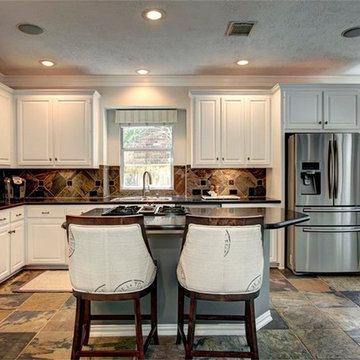
Enclosed kitchen - mid-sized transitional l-shaped slate floor and gray floor enclosed kitchen idea in Minneapolis with an undermount sink, raised-panel cabinets, white cabinets, quartz countertops, beige backsplash, stone tile backsplash, stainless steel appliances and an island
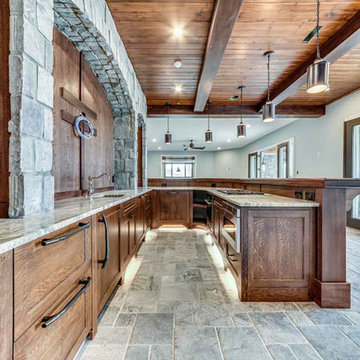
Example of a large mountain style l-shaped slate floor and gray floor eat-in kitchen design in Cleveland with a drop-in sink, raised-panel cabinets, dark wood cabinets, granite countertops, stainless steel appliances and an island
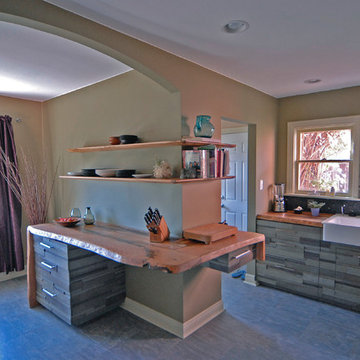
Open format design of Kitchen / Dining Room allowed for a centralized counter space and a flowing layout for entertainment. By opening the wall between the rooms and arching the opening, the space feels integrated and detailed without adding complexity to the simple design aesthetics.
The owner requested a whimsical yet earthy feel to the space and reflect in the color palette and material choices. The repurposing of every scrap of wood from the slab material was used to fabricate wall mounted shelving for storage and to clad the refurbished cabinetry, giving it new life again!
The use of reclaimed white oak slabs from naturally fallen trees set the tempo for the project. The natural edges were carefully selected and laid out to create a continuity of form moving through the space.
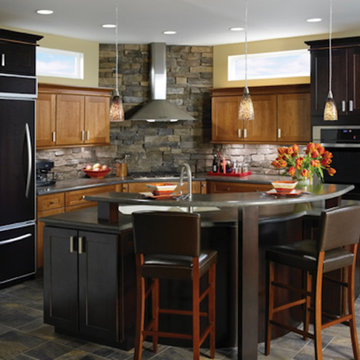
Example of a large trendy l-shaped slate floor and gray floor open concept kitchen design in DC Metro with a double-bowl sink, raised-panel cabinets, dark wood cabinets, quartz countertops, gray backsplash, stone tile backsplash, stainless steel appliances and an island
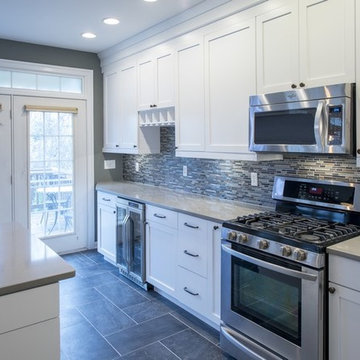
MHR
Inspiration for a large modern l-shaped slate floor and gray floor eat-in kitchen remodel in DC Metro with an undermount sink, recessed-panel cabinets, white cabinets, quartz countertops, gray backsplash, matchstick tile backsplash and stainless steel appliances
Inspiration for a large modern l-shaped slate floor and gray floor eat-in kitchen remodel in DC Metro with an undermount sink, recessed-panel cabinets, white cabinets, quartz countertops, gray backsplash, matchstick tile backsplash and stainless steel appliances
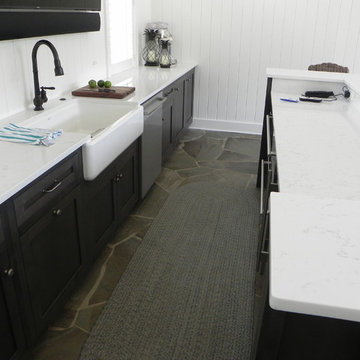
Pool house kitchen opens to pool and outdoor dining area.
Inspiration for a cottage galley slate floor and gray floor open concept kitchen remodel in Chicago with a farmhouse sink, flat-panel cabinets, dark wood cabinets, quartz countertops, stainless steel appliances and an island
Inspiration for a cottage galley slate floor and gray floor open concept kitchen remodel in Chicago with a farmhouse sink, flat-panel cabinets, dark wood cabinets, quartz countertops, stainless steel appliances and an island
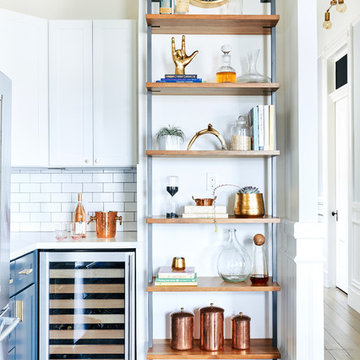
Colin Price Photography
Eat-in kitchen - mid-sized traditional l-shaped slate floor and gray floor eat-in kitchen idea in San Francisco with a farmhouse sink, shaker cabinets, white cabinets, quartz countertops, white backsplash, ceramic backsplash, stainless steel appliances, an island and white countertops
Eat-in kitchen - mid-sized traditional l-shaped slate floor and gray floor eat-in kitchen idea in San Francisco with a farmhouse sink, shaker cabinets, white cabinets, quartz countertops, white backsplash, ceramic backsplash, stainless steel appliances, an island and white countertops
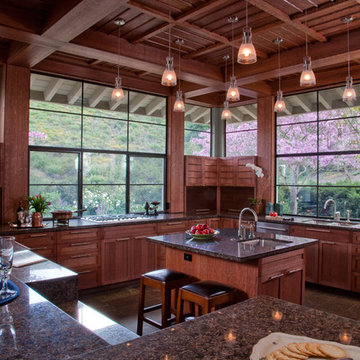
Kitchen with garden view. The square kitchen has large windows on two sides with a higher band of windows wrapping three corners providing views of the garden and canyon walls beyond.
Photography: Gail Owens
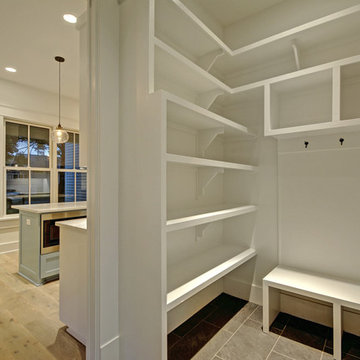
Kitchen pantry - mid-sized country slate floor and gray floor kitchen pantry idea in Austin with open cabinets and white cabinets
Slate Floor and Gray Floor Kitchen Ideas
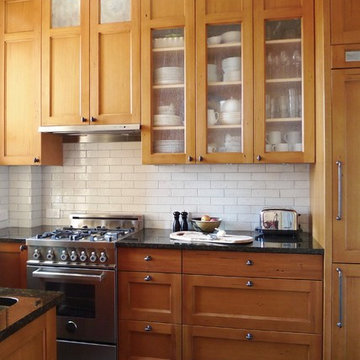
Copyright One to One Studio
Example of a small cottage u-shaped slate floor and gray floor kitchen pantry design in New York with a drop-in sink, shaker cabinets, medium tone wood cabinets, granite countertops, white backsplash, ceramic backsplash and stainless steel appliances
Example of a small cottage u-shaped slate floor and gray floor kitchen pantry design in New York with a drop-in sink, shaker cabinets, medium tone wood cabinets, granite countertops, white backsplash, ceramic backsplash and stainless steel appliances
7





