Slate Floor and Gray Floor Powder Room Ideas
Refine by:
Budget
Sort by:Popular Today
1 - 20 of 123 photos
Item 1 of 3

Inspiration for a small transitional slate floor and gray floor powder room remodel in Minneapolis with shaker cabinets, brown walls, a vessel sink, black countertops, distressed cabinets and quartz countertops

Mid-sized elegant slate floor and gray floor powder room photo in Houston with multicolored walls, a console sink and marble countertops
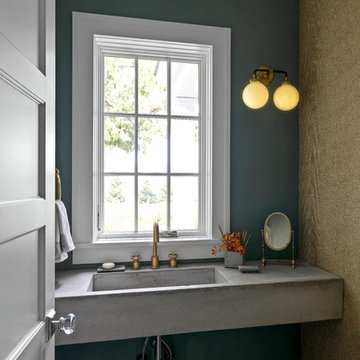
Photography by Susan Teare • www.susanteare.com
Architect: Haynes & Garthwaite
Redmond Interior Design
Small slate floor and gray floor powder room photo in Burlington with green walls, an integrated sink and concrete countertops
Small slate floor and gray floor powder room photo in Burlington with green walls, an integrated sink and concrete countertops
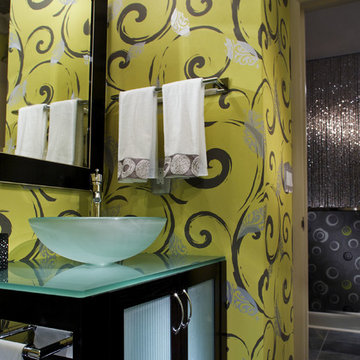
Powder baths can be fun spaces to take big risks and play with scale. This wall covering is vibrant in electric lime with metallic silver accents, it works fabulously with the slate floor and espresso cabinet with frosted doors and sink. Accents here are all chrome to mirror the silver accents in the paper.
Photo Credit: Robert Thien
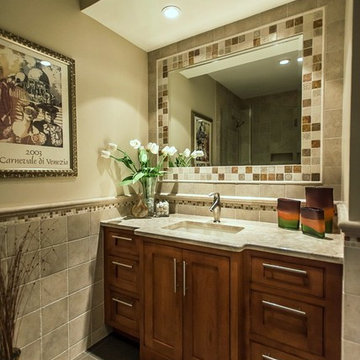
Contemporary Bathroom
Powder room - mid-sized transitional ceramic tile slate floor and gray floor powder room idea in New York with shaker cabinets, medium tone wood cabinets, gray walls, an undermount sink, soapstone countertops and beige countertops
Powder room - mid-sized transitional ceramic tile slate floor and gray floor powder room idea in New York with shaker cabinets, medium tone wood cabinets, gray walls, an undermount sink, soapstone countertops and beige countertops
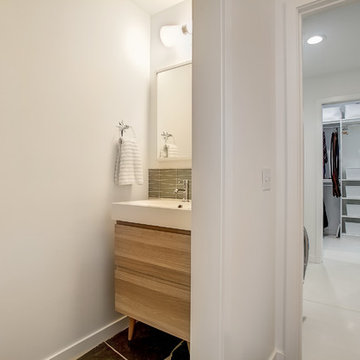
Powder room - mid-sized 1960s slate floor and gray floor powder room idea in Grand Rapids with flat-panel cabinets, light wood cabinets, white walls, an integrated sink and quartzite countertops
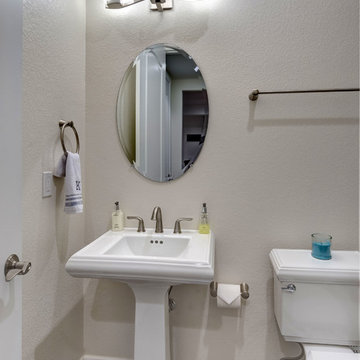
©Finished Basement Company
Inspiration for a mid-sized transitional slate floor and gray floor powder room remodel in Denver with a two-piece toilet, beige walls and a pedestal sink
Inspiration for a mid-sized transitional slate floor and gray floor powder room remodel in Denver with a two-piece toilet, beige walls and a pedestal sink
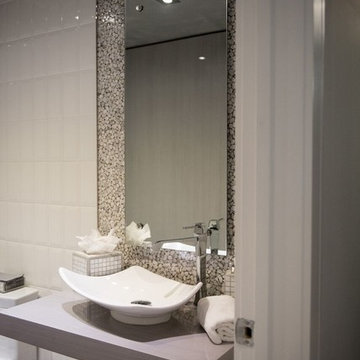
Powder room - mid-sized transitional gray tile and mosaic tile slate floor and gray floor powder room idea in Miami with open cabinets, a two-piece toilet, white walls, a vessel sink and solid surface countertops
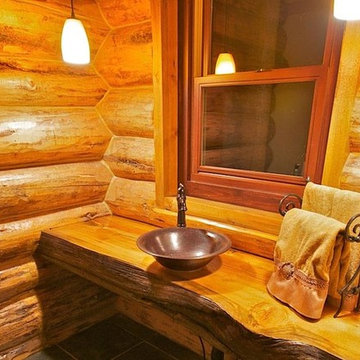
Example of a small mountain style brown tile slate floor and gray floor powder room design in Detroit with open cabinets, a two-piece toilet, brown walls, a vessel sink and wood countertops
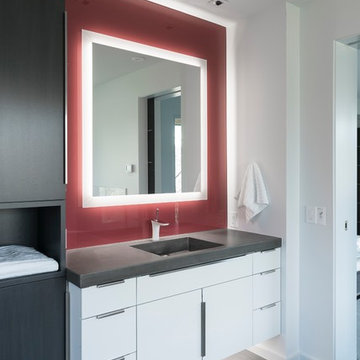
Mid-sized trendy slate floor and gray floor powder room photo in Salt Lake City with flat-panel cabinets, white cabinets, red walls, an integrated sink, quartz countertops and gray countertops
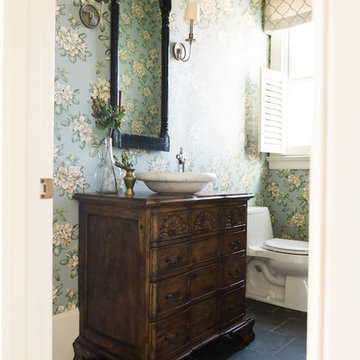
Inspiration for a timeless slate floor and gray floor powder room remodel in Nashville with furniture-like cabinets, medium tone wood cabinets, a one-piece toilet, blue walls, a vessel sink and wood countertops
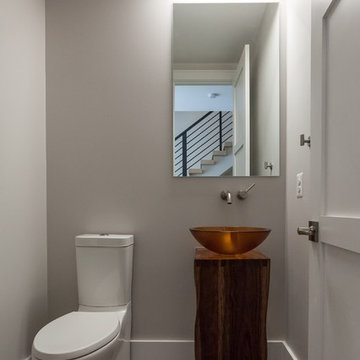
Trendy slate floor and gray floor powder room photo in DC Metro with gray walls and a vessel sink
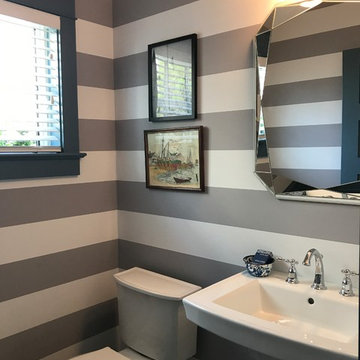
Todd Tully Danner
Example of a mid-sized beach style slate floor and gray floor powder room design in Other with a two-piece toilet, multicolored walls and a pedestal sink
Example of a mid-sized beach style slate floor and gray floor powder room design in Other with a two-piece toilet, multicolored walls and a pedestal sink
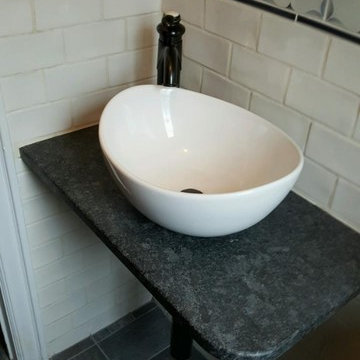
Example of a small trendy white tile and subway tile slate floor and gray floor powder room design in New York with multicolored walls, a vessel sink, granite countertops and gray countertops
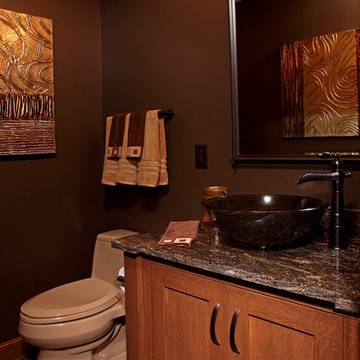
Main Floor Powder Room With Glass Vessel Sink Bowl and Cane Faucet
Powder room - small transitional slate floor and gray floor powder room idea in Minneapolis with shaker cabinets, light wood cabinets, brown walls, a vessel sink, granite countertops and gray countertops
Powder room - small transitional slate floor and gray floor powder room idea in Minneapolis with shaker cabinets, light wood cabinets, brown walls, a vessel sink, granite countertops and gray countertops
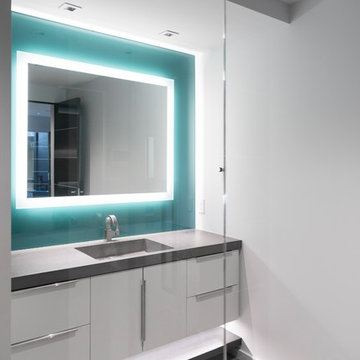
Mid-sized trendy blue tile slate floor and gray floor powder room photo in Salt Lake City with flat-panel cabinets, white cabinets, blue walls, an integrated sink and quartz countertops

Martha O'Hara Interiors, Interior Design & Photo Styling | Roberts Wygal, Builder | Troy Thies, Photography | Please Note: All “related,” “similar,” and “sponsored” products tagged or listed by Houzz are not actual products pictured. They have not been approved by Martha O’Hara Interiors nor any of the professionals credited. For info about our work: design@oharainteriors.com
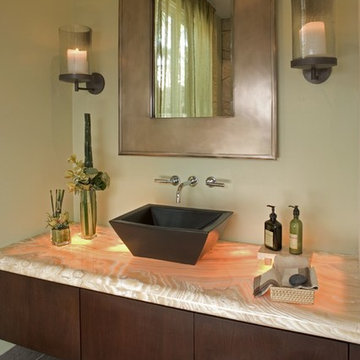
Mid-sized trendy slate floor and gray floor powder room photo in Los Angeles with flat-panel cabinets, dark wood cabinets, beige walls and onyx countertops
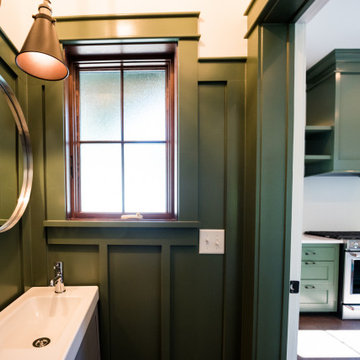
This custom urban infill cedar cottage is thoughtfully designed to allow the owner to take advantage of a prime location, while enjoying beautiful landscaping and minimal maintenance. The home is 1,051 sq ft, with 2 bedrooms and 1.5 bathrooms. This powder room off the kitchen/ great room carries the SW Rosemary color into the wall panels.
Slate Floor and Gray Floor Powder Room Ideas
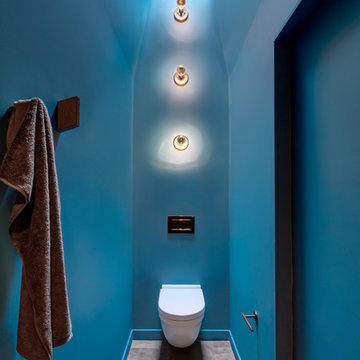
Architecture: A Gruppo Architects
Interiors: Linda Fritschy Interior Design
Photography: Charles David Smith
Inspiration for a modern black tile slate floor and gray floor powder room remodel in Dallas with flat-panel cabinets, light wood cabinets, blue walls, an undermount sink, quartz countertops and white countertops
Inspiration for a modern black tile slate floor and gray floor powder room remodel in Dallas with flat-panel cabinets, light wood cabinets, blue walls, an undermount sink, quartz countertops and white countertops
1





