Sunroom
Refine by:
Budget
Sort by:Popular Today
61 - 80 of 227 photos
Item 1 of 3
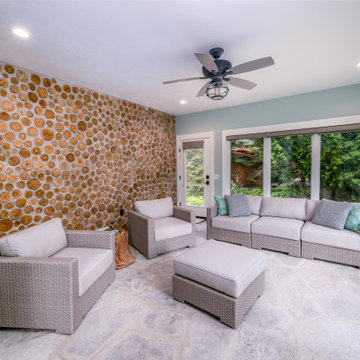
Spacious sunroom with cordwood wall and slate flooring.
Example of a trendy slate floor and gray floor sunroom design in Other with a standard ceiling
Example of a trendy slate floor and gray floor sunroom design in Other with a standard ceiling
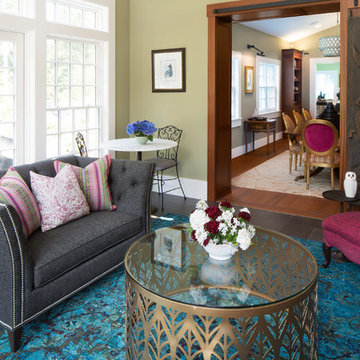
WH Earle Photography
Large eclectic slate floor and gray floor sunroom photo in Seattle with a standard ceiling
Large eclectic slate floor and gray floor sunroom photo in Seattle with a standard ceiling
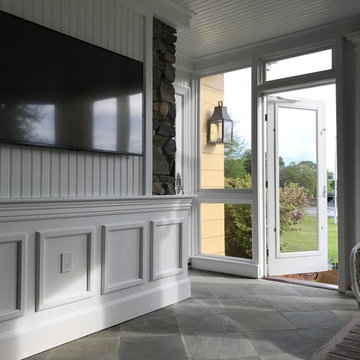
Sunroom - large transitional slate floor and gray floor sunroom idea in Boston with no fireplace and a standard ceiling
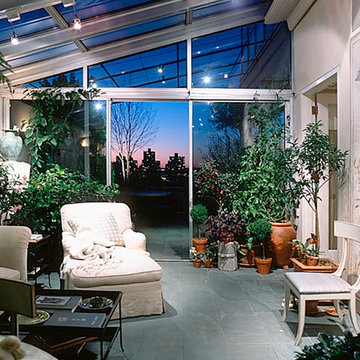
Inspiration for a mid-sized transitional slate floor and gray floor sunroom remodel in New York with no fireplace and a glass ceiling
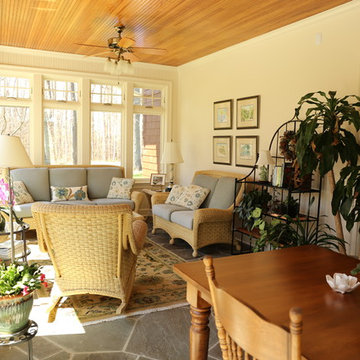
Inspiration for a mid-sized shabby-chic style slate floor and gray floor sunroom remodel in Detroit with a standard ceiling
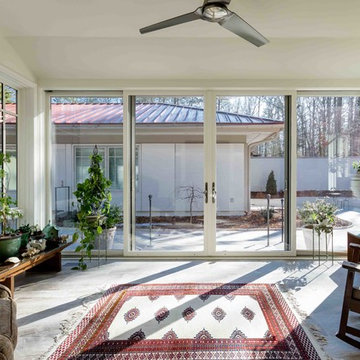
The sun room is accessed from the hall and can be opened to the outside. This is the owner's favorite room since it is so open. Three of the walls are all glass and there's access to the outside garden area. The room is filled with plants and comfy chairs to relax in.
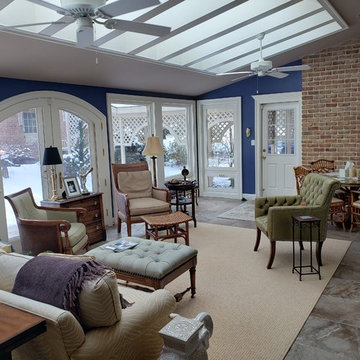
Mid-sized elegant slate floor and gray floor sunroom photo in Other with no fireplace and a skylight
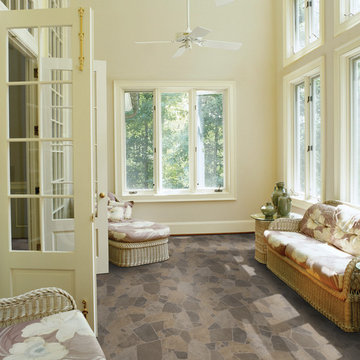
Example of a mid-sized classic slate floor and gray floor sunroom design in Other with no fireplace and a standard ceiling
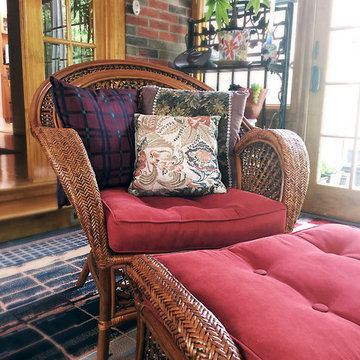
Sunroom - mid-sized transitional slate floor and gray floor sunroom idea in Boston with no fireplace and a standard ceiling
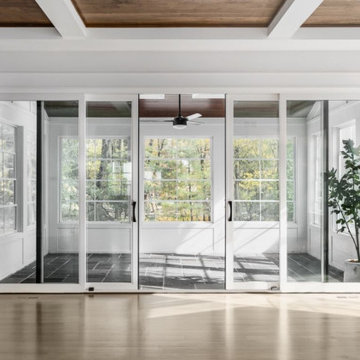
This stunning veranda is located directly off of the family room featuring bluestone flooring, Eze Breeze windows, and wood paneled ceiling.
Example of a large farmhouse gray floor and slate floor sunroom design in Chicago
Example of a large farmhouse gray floor and slate floor sunroom design in Chicago
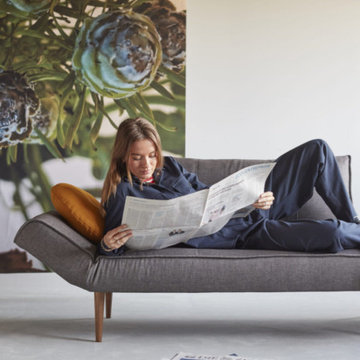
A compact daybed with the built-in functionality of a lounger at 30" deep the Zeal daybed will fit into most spaces and features adjustable arms and a built-in 7" pocket spring mattress for the utmost comfort and support.
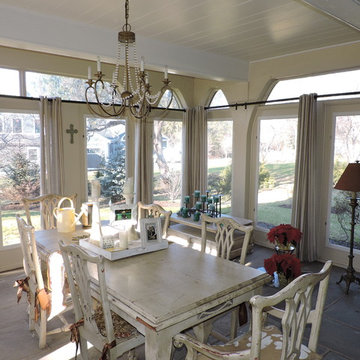
Three season porch used for dinning with slate floors,
Sunroom - mid-sized shabby-chic style slate floor and gray floor sunroom idea in Other with a standard ceiling and no fireplace
Sunroom - mid-sized shabby-chic style slate floor and gray floor sunroom idea in Other with a standard ceiling and no fireplace
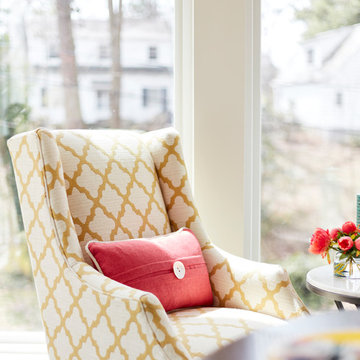
Kip Dawkins
Inspiration for a mid-sized transitional slate floor and gray floor sunroom remodel in Other with no fireplace and a standard ceiling
Inspiration for a mid-sized transitional slate floor and gray floor sunroom remodel in Other with no fireplace and a standard ceiling
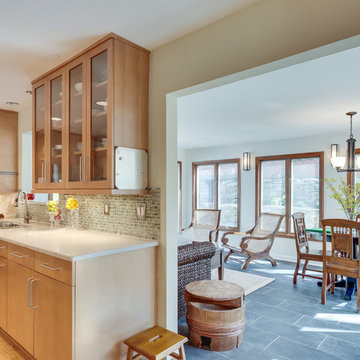
Photographs provided by Ashley Sullivan, Exposurely.
Inspiration for a large contemporary slate floor and gray floor sunroom remodel in DC Metro with a standard ceiling
Inspiration for a large contemporary slate floor and gray floor sunroom remodel in DC Metro with a standard ceiling
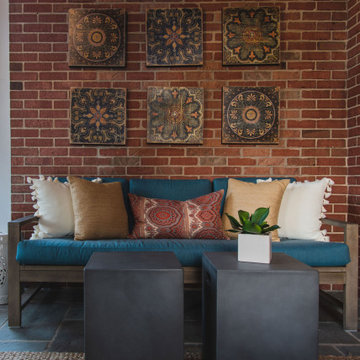
Sydney Lynn Creative
Sunroom - mid-sized transitional slate floor and gray floor sunroom idea in New York with a standard fireplace, a stacked stone fireplace and a standard ceiling
Sunroom - mid-sized transitional slate floor and gray floor sunroom idea in New York with a standard fireplace, a stacked stone fireplace and a standard ceiling
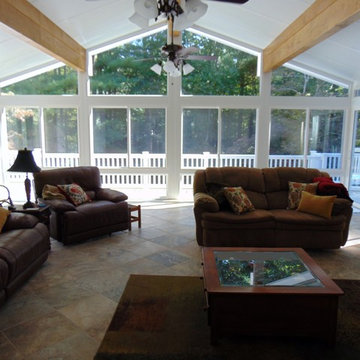
Example of a large transitional slate floor and gray floor sunroom design in Other with a standard ceiling
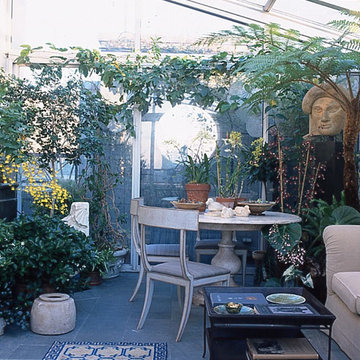
Sunroom - mid-sized transitional slate floor and gray floor sunroom idea in New York with no fireplace and a glass ceiling

Sunspace Design’s principal service area extends along the seacoast corridor from Massachusetts to Maine, but it’s not every day that we’re able to work on a true oceanside project! This gorgeous two-tier conservatory was the result of a collaboration between Sunspace Design, TMS Architects and Interiors, and Architectural Builders. Sunspace was brought in to complete the conservatory addition envisioned by TMS, while Architectural Builders served as the general contractor.
The two-tier conservatory is an expansion to the existing residence. The 750 square foot design includes a 225 square foot cupola and stunning glass roof. Sunspace’s classic mahogany framing has been paired with copper flashing and caps. Thermal performance is especially important in coastal New England, so we’ve used insulated tempered glass layered upon laminated safety glass, with argon gas filling the spaces between the panes.
We worked in close conjunction with TMS and Architectural Builders at each step of the journey to this project’s completion. The result is a stunning testament to what’s possible when specialty architectural and design-build firms team up. Consider reaching out to Sunspace Design whether you’re a fellow industry professional with a need for custom glass design expertise, or a residential homeowner looking to revolutionize your home with the beauty of natural sunlight.
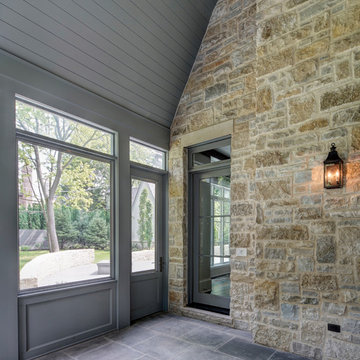
Hausman & Associates, LTD
Example of a transitional slate floor and gray floor sunroom design in Chicago
Example of a transitional slate floor and gray floor sunroom design in Chicago
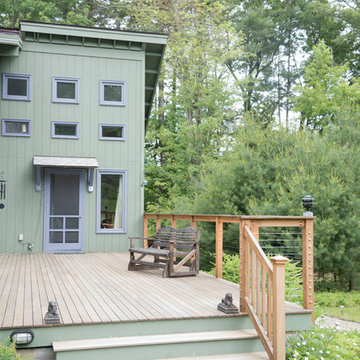
Three season porch with interchangeable glass and screen windows, wood stove and slate tiles. Plantation mahogany wrap around porch features wire cables to enhance the natural view.
Photo credit: Jennifer Broy
4





