Slate Floor and Travertine Floor Family Room Ideas
Refine by:
Budget
Sort by:Popular Today
1 - 20 of 2,196 photos
Item 1 of 3
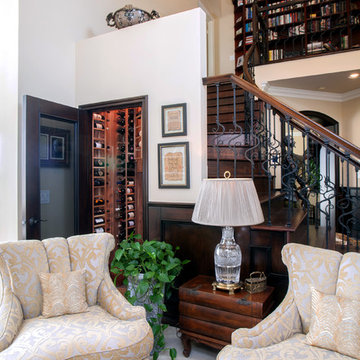
darlene halaby
Family room library - mid-sized traditional open concept travertine floor and beige floor family room library idea in Orange County with beige walls, no fireplace and no tv
Family room library - mid-sized traditional open concept travertine floor and beige floor family room library idea in Orange County with beige walls, no fireplace and no tv

Inspiration for a mid-sized coastal open concept travertine floor and beige floor family room remodel in Orange County with beige walls, a standard fireplace, a wood fireplace surround and a wall-mounted tv
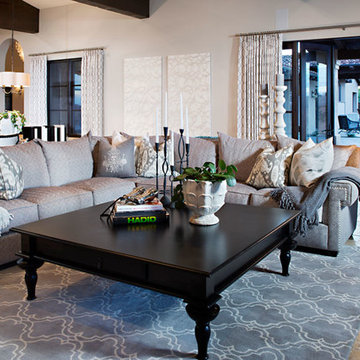
Example of a large classic open concept travertine floor family room design in San Diego with white walls

Trestle beams create a natural pallet
Inspiration for a large mediterranean open concept slate floor and brown floor family room remodel in Phoenix with brown walls, a standard fireplace, a concrete fireplace and a wall-mounted tv
Inspiration for a large mediterranean open concept slate floor and brown floor family room remodel in Phoenix with brown walls, a standard fireplace, a concrete fireplace and a wall-mounted tv

On the terrace level, we create a club-like atmosphere that includes a dance floor and custom DJ booth (owner’s hobby,) with laser lights and smoke machine. Two white modular sectionals separate so they can be arranged to fit the needs of the gathering.
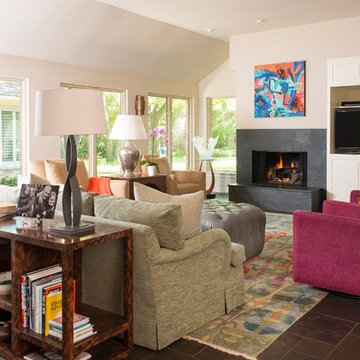
Dan Piassick Photography
Inspiration for a mid-sized transitional open concept slate floor family room remodel in Dallas with beige walls, a standard fireplace, a stone fireplace and a media wall
Inspiration for a mid-sized transitional open concept slate floor family room remodel in Dallas with beige walls, a standard fireplace, a stone fireplace and a media wall
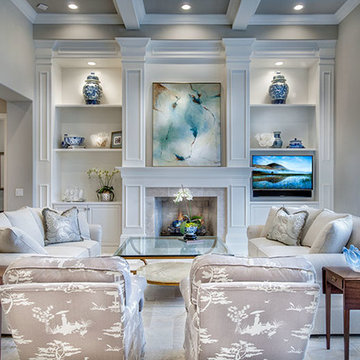
Great Room. The Sater Design Collection's luxury, French Country home plan "Belcourt" (Plan #6583). http://saterdesign.com/product/bel-court/
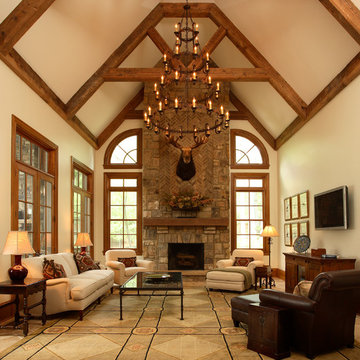
Inspiration for a rustic enclosed travertine floor and beige floor family room remodel in Atlanta with beige walls, a standard fireplace, a stone fireplace and a wall-mounted tv

The open floor plan connects seamlessly with family room, dining room, and a parlor. The two-sided fireplace hosts the entry on its opposite side. In the distance is the guest wing with its 2 ensuite bedrooms.
Project Details // White Box No. 2
Architecture: Drewett Works
Builder: Argue Custom Homes
Interior Design: Ownby Design
Landscape Design (hardscape): Greey | Pickett
Landscape Design: Refined Gardens
Photographer: Jeff Zaruba
See more of this project here: https://www.drewettworks.com/white-box-no-2/
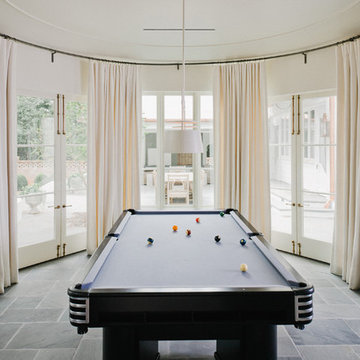
Interior furnishings by Veltman Wood Interiors
Huge transitional enclosed slate floor family room photo in Charlotte with white walls
Huge transitional enclosed slate floor family room photo in Charlotte with white walls

The sunny new family room/breakfast room addition enjoys wrap-around views of the garden. Large skylights bring in lots of daylight.
Photo: Jeffrey Totaro
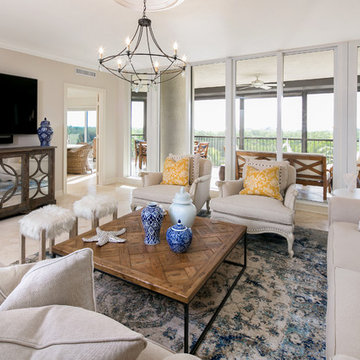
Tim Gibbons
Example of a large beach style open concept travertine floor family room design in Tampa with beige walls and a wall-mounted tv
Example of a large beach style open concept travertine floor family room design in Tampa with beige walls and a wall-mounted tv

Designed in 1949 by Pietro Belluschi this Northwest style house sits adjacent to a stream in a 2-acre garden. The current owners asked us to design a new wing with a sitting room, master bedroom and bath and to renovate the kitchen. Details and materials from the original design were used throughout the addition. Special foundations were employed at the Master Bedroom to protect a mature Japanese maple. In the Master Bath a private garden court opens the shower and lavatory area to generous outside light.
In 2004 this project received a citation Award from the Portland AIA
Michael Mathers Photography

Warmth, ease and an uplifting sense of unlimited possibility course through the heart of this award-winning sunroom. Artful furniture selections, whose curvilinear lines gracefully juxtapose the strong geometric lines of trusses and beams, reflect a measured study of shapes and materials that intermingle impeccably amidst the neutral color palette brushed with celebrations of coral, master millwork and luxurious appointments with an eye to comfort such as radiant-heated slate flooring and gorgeously reclaimed wood. Combining English, Spanish and fresh modern elements, this sunroom offers captivating views and easy access to the outside dining area, serving both form and function with inspiring gusto. To top it all off, a double-height ceiling with recessed LED lighting, which seems at times to be the only thing tethering this airy expression of beauty and elegance from lifting directly into the sky. Peter Rymwid
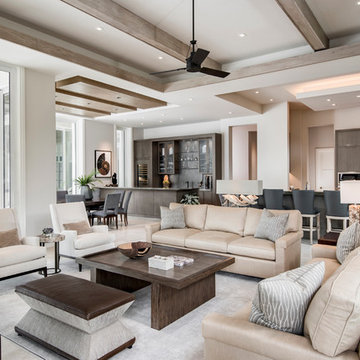
Amber Frederiksen Photography
Example of a large transitional open concept travertine floor family room design in Miami with white walls
Example of a large transitional open concept travertine floor family room design in Miami with white walls
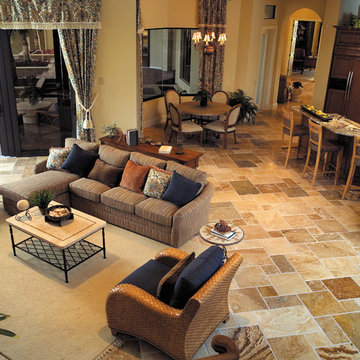
The Sater Design Collection's Mediterranean/European Home Plan - "Gambier Court" (Plan #6948). www.saterdesign.com
Family room - large mediterranean open concept travertine floor family room idea in Miami with beige walls, no fireplace and a media wall
Family room - large mediterranean open concept travertine floor family room idea in Miami with beige walls, no fireplace and a media wall
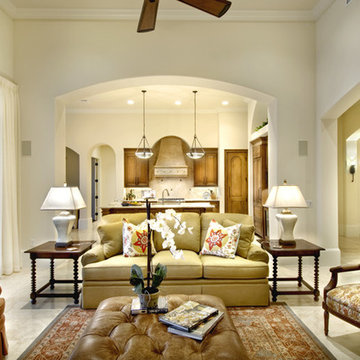
The Sater Design Collection's luxury, Mediterranean home plan "Barletta" (Plan #6964). saterdesign.com
Large tuscan open concept travertine floor family room photo in Miami with beige walls, no fireplace and a media wall
Large tuscan open concept travertine floor family room photo in Miami with beige walls, no fireplace and a media wall
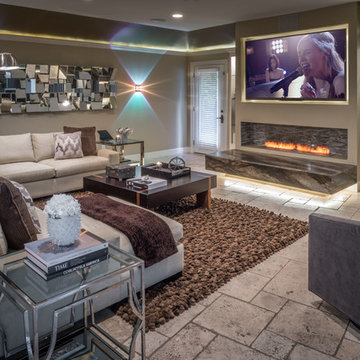
Photo by Chuck Williams
Example of a large transitional open concept travertine floor game room design in Houston with beige walls, a ribbon fireplace, a wall-mounted tv and a plaster fireplace
Example of a large transitional open concept travertine floor game room design in Houston with beige walls, a ribbon fireplace, a wall-mounted tv and a plaster fireplace
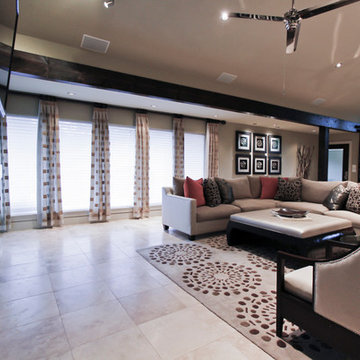
This Midcentury Modern Home was originally built in 1964 and was completely over-hauled and a seriously major renovation! We transformed 5 rooms into 1 great room and raised the ceiling by removing all the attic space. Initially, we wanted to keep the original terrazzo flooring throughout the house, but unfortunately we could not bring it back to life. This house is a 3200 sq. foot one story. We are still renovating, since this is my house...I will keep the pictures updated as we progress!
Slate Floor and Travertine Floor Family Room Ideas
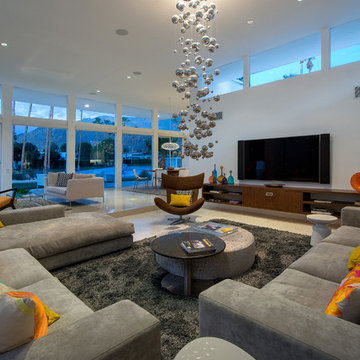
Patrick Ketchum Photography
Inspiration for a 1950s open concept travertine floor family room remodel in Los Angeles with white walls, a standard fireplace, a stone fireplace and a wall-mounted tv
Inspiration for a 1950s open concept travertine floor family room remodel in Los Angeles with white walls, a standard fireplace, a stone fireplace and a wall-mounted tv
1





