Slate Floor Kitchen with Soapstone Countertops Ideas
Refine by:
Budget
Sort by:Popular Today
21 - 40 of 346 photos
Item 1 of 3
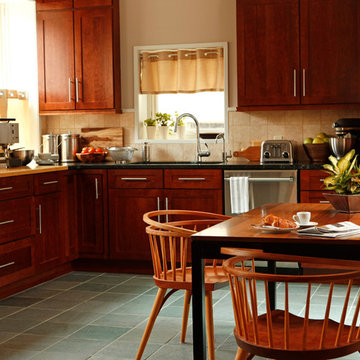
This building was once a commercial building, probably a small factory, in the early 1800s. It is situated in the historic Queen Village section of Philadelphia, on two small alley sized streets.
Its owners had lived in the house a couple of decades before renovating this kitchen space.
We loved the floors, reframed some of the walls, insulated, and then installed this simple, masculine kitchen.
Our clients selected the large fossil sample as a feature for their backsplash area. We thought that was really cool.
Image: Jason Varney
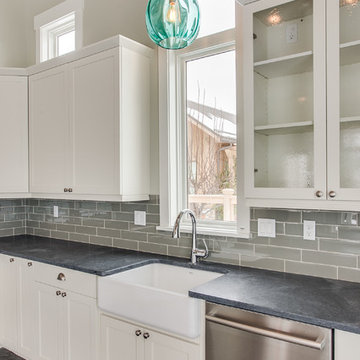
White shaker style cabinets with soapstone counterops, white farmhouse sink, and subway tiles
Kitchen - small country l-shaped slate floor kitchen idea in Seattle with a farmhouse sink, shaker cabinets, white cabinets, soapstone countertops, gray backsplash, glass tile backsplash and stainless steel appliances
Kitchen - small country l-shaped slate floor kitchen idea in Seattle with a farmhouse sink, shaker cabinets, white cabinets, soapstone countertops, gray backsplash, glass tile backsplash and stainless steel appliances
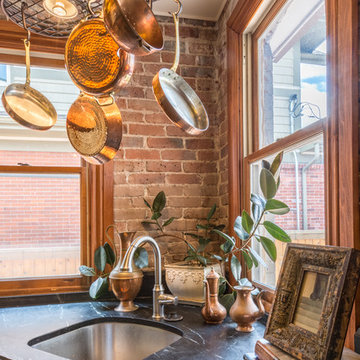
Homeowner's best friend is featured in a rustic frame that picks up all the tones of the room. No room is complete without personal touches that are special, if only to us.
Shelly Au Photography
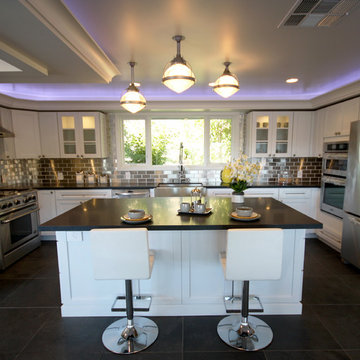
Eat-in kitchen - mid-sized modern u-shaped slate floor eat-in kitchen idea in Los Angeles with a farmhouse sink, shaker cabinets, white cabinets, soapstone countertops, metallic backsplash, metal backsplash, stainless steel appliances and an island
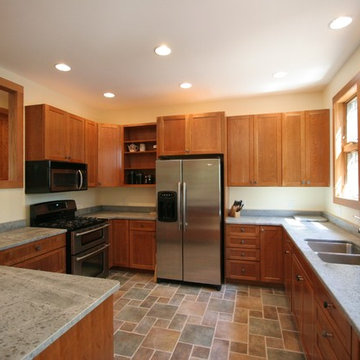
Kevin Spector of SMP design + construction designed this Prairie Style Lake Home in rural Michigan sited on a ridge overlooking a lake. Materials include Stone, Slate, Cedar & Anderson Frank Lloyd Wright Series Art Glass Windows.
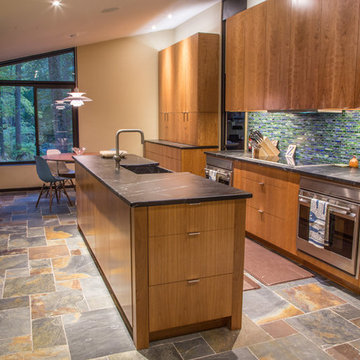
Photo Courtesy of: Rittenhouse Builders
Photo By: Josh Barker Photography
Lancaster County's Design-Driven Cabinetry Experts
Eat-in kitchen - mid-sized contemporary galley slate floor eat-in kitchen idea in Philadelphia with a farmhouse sink, flat-panel cabinets, light wood cabinets, soapstone countertops, multicolored backsplash, glass tile backsplash, stainless steel appliances and an island
Eat-in kitchen - mid-sized contemporary galley slate floor eat-in kitchen idea in Philadelphia with a farmhouse sink, flat-panel cabinets, light wood cabinets, soapstone countertops, multicolored backsplash, glass tile backsplash, stainless steel appliances and an island
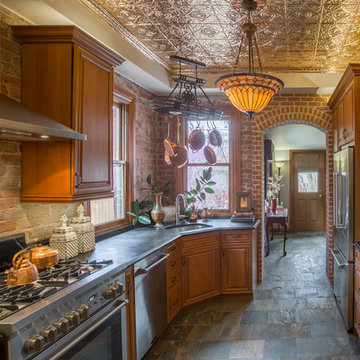
A few simple angels turn the original footprint of this turn of the century craftsman style home into a kitchen of modern proportions. Soap stone counter tops wink at the tones in the slate floor. Rich wood tones and a tin ceiling bring a brightness and give the space a sense of openess.
Shelly Au Photography
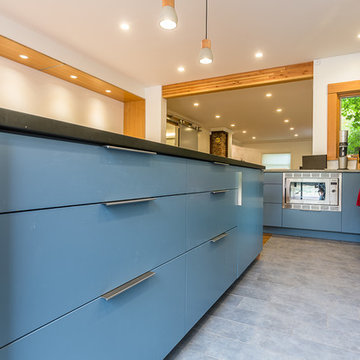
Eat-in kitchen - mid-sized contemporary u-shaped slate floor and gray floor eat-in kitchen idea in Portland with an undermount sink, flat-panel cabinets, white cabinets, soapstone countertops, blue backsplash, subway tile backsplash, stainless steel appliances, an island and black countertops
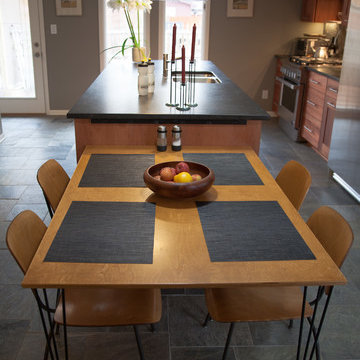
Complete kitchen renovation on mid century modern home
Example of a mid-sized 1960s single-wall slate floor and gray floor open concept kitchen design in Indianapolis with a double-bowl sink, shaker cabinets, dark wood cabinets, soapstone countertops, gray backsplash, stone tile backsplash, stainless steel appliances and an island
Example of a mid-sized 1960s single-wall slate floor and gray floor open concept kitchen design in Indianapolis with a double-bowl sink, shaker cabinets, dark wood cabinets, soapstone countertops, gray backsplash, stone tile backsplash, stainless steel appliances and an island
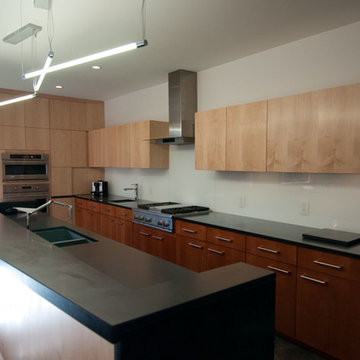
Cooking Area
Mid-sized minimalist galley slate floor and gray floor eat-in kitchen photo in Columbus with an undermount sink, flat-panel cabinets, medium tone wood cabinets, white backsplash, stainless steel appliances, an island, soapstone countertops and porcelain backsplash
Mid-sized minimalist galley slate floor and gray floor eat-in kitchen photo in Columbus with an undermount sink, flat-panel cabinets, medium tone wood cabinets, white backsplash, stainless steel appliances, an island, soapstone countertops and porcelain backsplash
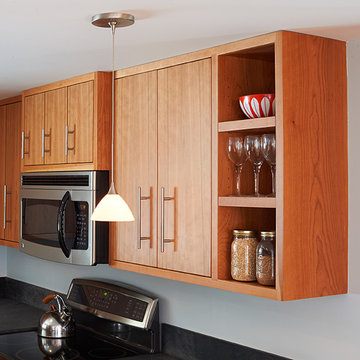
Photographer: Michael Heeney
Mid-sized trendy u-shaped slate floor eat-in kitchen photo in Burlington with an undermount sink, flat-panel cabinets, medium tone wood cabinets, soapstone countertops, black backsplash, stainless steel appliances and a peninsula
Mid-sized trendy u-shaped slate floor eat-in kitchen photo in Burlington with an undermount sink, flat-panel cabinets, medium tone wood cabinets, soapstone countertops, black backsplash, stainless steel appliances and a peninsula
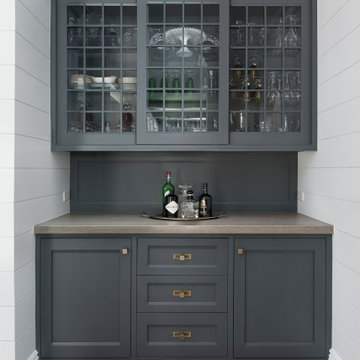
Hinsdale, IL kitchen renovation by Charles Vincent George Architects
Inspiration for a transitional u-shaped slate floor and brown floor eat-in kitchen remodel in Chicago with a farmhouse sink, shaker cabinets, gray cabinets, soapstone countertops, gray backsplash, wood backsplash, stainless steel appliances, an island and gray countertops
Inspiration for a transitional u-shaped slate floor and brown floor eat-in kitchen remodel in Chicago with a farmhouse sink, shaker cabinets, gray cabinets, soapstone countertops, gray backsplash, wood backsplash, stainless steel appliances, an island and gray countertops
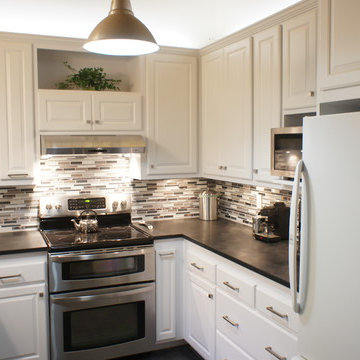
Modified existing cabinets then refaced with 949 white Thermofoil. Kept frig but added all new appliance's, new Slate counter and floor.
Enclosed kitchen - mid-sized contemporary u-shaped slate floor enclosed kitchen idea in San Francisco with an undermount sink, raised-panel cabinets, white cabinets, soapstone countertops, metallic backsplash, mosaic tile backsplash, white appliances and no island
Enclosed kitchen - mid-sized contemporary u-shaped slate floor enclosed kitchen idea in San Francisco with an undermount sink, raised-panel cabinets, white cabinets, soapstone countertops, metallic backsplash, mosaic tile backsplash, white appliances and no island

Featured in this beautiful kitchen is a GR366, a 36 inch six burner range. One large manual clean convection oven sits below the six burner cook top. Other Burner configurations include:
4 Burners with a 12 inch griddle
4 Burners with a 12 inch grill
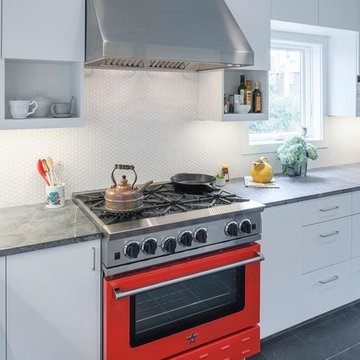
Hester + Hardaway Photgraphers
Inspiration for a mid-sized modern u-shaped slate floor eat-in kitchen remodel in Houston with an undermount sink, flat-panel cabinets, white cabinets, soapstone countertops, white backsplash, ceramic backsplash, stainless steel appliances and no island
Inspiration for a mid-sized modern u-shaped slate floor eat-in kitchen remodel in Houston with an undermount sink, flat-panel cabinets, white cabinets, soapstone countertops, white backsplash, ceramic backsplash, stainless steel appliances and no island
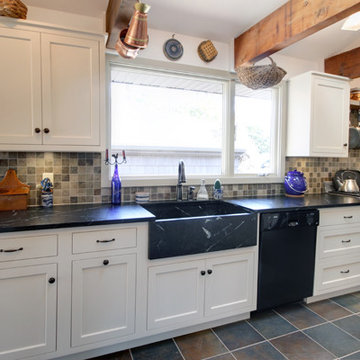
This galley kitchen features soap stone countertops and sink, slate look porcelain tile, and a laundry room hidden in a closet.
Example of a mid-sized classic galley slate floor kitchen pantry design in Philadelphia with a farmhouse sink, shaker cabinets, white cabinets, soapstone countertops, multicolored backsplash, stainless steel appliances and no island
Example of a mid-sized classic galley slate floor kitchen pantry design in Philadelphia with a farmhouse sink, shaker cabinets, white cabinets, soapstone countertops, multicolored backsplash, stainless steel appliances and no island
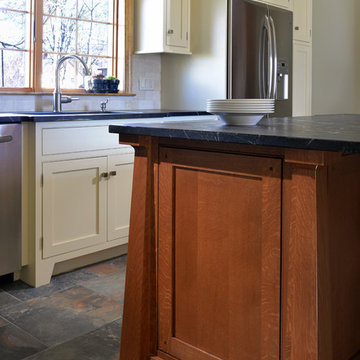
Mid-sized elegant l-shaped slate floor eat-in kitchen photo in Boston with an undermount sink, beaded inset cabinets, medium tone wood cabinets, soapstone countertops, beige backsplash, subway tile backsplash, stainless steel appliances and an island
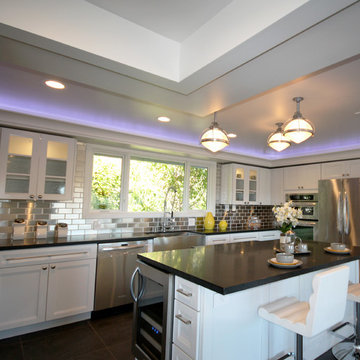
Inspiration for a mid-sized modern u-shaped slate floor eat-in kitchen remodel in Los Angeles with a farmhouse sink, shaker cabinets, white cabinets, soapstone countertops, metallic backsplash, metal backsplash, stainless steel appliances and an island
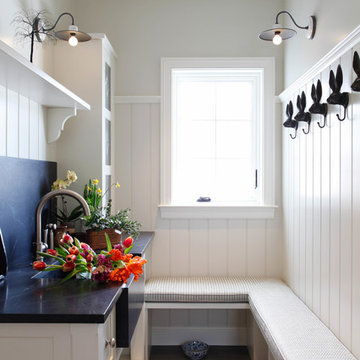
The mudroom, with bluestone floor, is the place to sit and take off boots, hang up jackets, etc. Railroad lamps and bunny hooks add to the charm of this small space.
Photo by Mary Ellen Hendricks
Slate Floor Kitchen with Soapstone Countertops Ideas
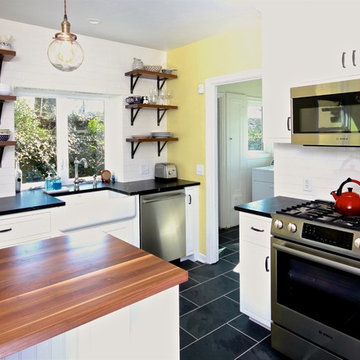
A 1936 Kitchen reborn using Shaker Style Cabinets, Slate Floors and Soapstone Counters with a Butcher Block Island. Edison Lamps using LED bulbs add a nice touch!
2





