Slate Floor Kitchen with White Cabinets Ideas
Refine by:
Budget
Sort by:Popular Today
121 - 140 of 3,371 photos
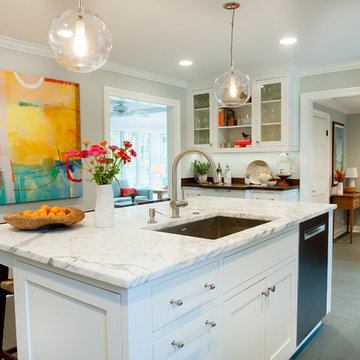
Megan Mlakar Photography
Eat-in kitchen - mid-sized transitional slate floor eat-in kitchen idea in Cleveland with an undermount sink, shaker cabinets, white cabinets, marble countertops, white backsplash, stone tile backsplash, stainless steel appliances and an island
Eat-in kitchen - mid-sized transitional slate floor eat-in kitchen idea in Cleveland with an undermount sink, shaker cabinets, white cabinets, marble countertops, white backsplash, stone tile backsplash, stainless steel appliances and an island
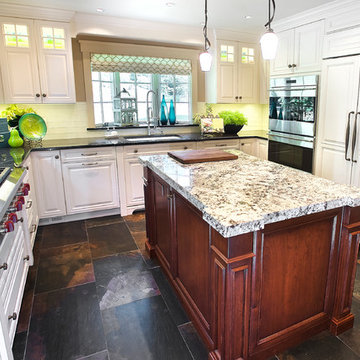
J Ferrara
Large elegant u-shaped slate floor and brown floor eat-in kitchen photo in Las Vegas with two islands, an undermount sink, beaded inset cabinets, white cabinets, quartzite countertops, white backsplash, glass tile backsplash and stainless steel appliances
Large elegant u-shaped slate floor and brown floor eat-in kitchen photo in Las Vegas with two islands, an undermount sink, beaded inset cabinets, white cabinets, quartzite countertops, white backsplash, glass tile backsplash and stainless steel appliances
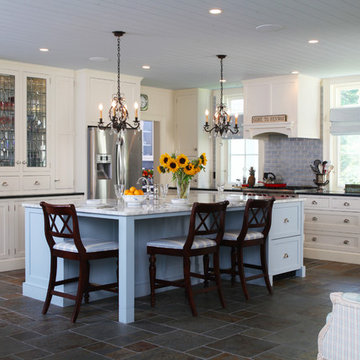
Photo Credit to Randy O'Rourke
Open concept kitchen - large traditional l-shaped slate floor open concept kitchen idea in Boston with an undermount sink, recessed-panel cabinets, white cabinets, granite countertops, blue backsplash, subway tile backsplash, stainless steel appliances and an island
Open concept kitchen - large traditional l-shaped slate floor open concept kitchen idea in Boston with an undermount sink, recessed-panel cabinets, white cabinets, granite countertops, blue backsplash, subway tile backsplash, stainless steel appliances and an island
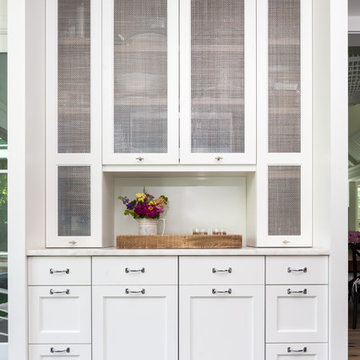
home designed by Konstant Architecture
http://konstantarchitecture.com/
Photo Credit: Kathleen Virginia Photography
kathleenvirginia.com
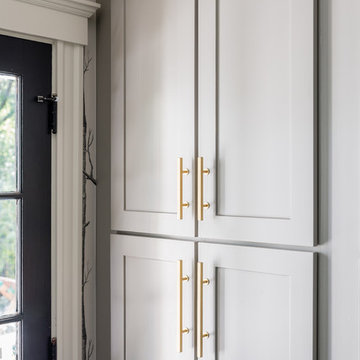
CliqStudio cabinetry was painted Cape May Cobblestone grey by Benjamin Moore. Lets Brass hardware was added to complete these pantry cabinets. Cole & Sons Wallpaper finishes the space.
Jessica Delaney Photography
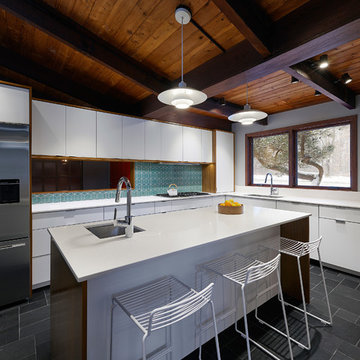
This kitchen renovation reconfigured the existing layout and workspace to re-orient the circulation toward the adjacent spaces. The flow and ease of use was essential for this couple who enjoy cooking and baking. The use of natural materials, clean lines and abundance of light was a top priorities for this project.
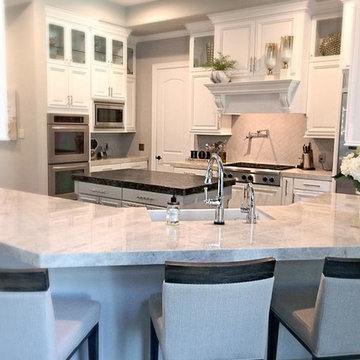
Pablo Arguello, Blythe Strait
Example of a mid-sized transitional u-shaped slate floor eat-in kitchen design in Houston with a farmhouse sink, raised-panel cabinets, white cabinets, quartzite countertops, gray backsplash, porcelain backsplash, stainless steel appliances and an island
Example of a mid-sized transitional u-shaped slate floor eat-in kitchen design in Houston with a farmhouse sink, raised-panel cabinets, white cabinets, quartzite countertops, gray backsplash, porcelain backsplash, stainless steel appliances and an island
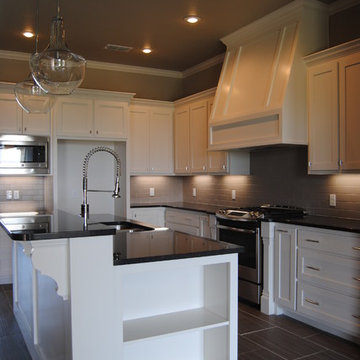
Small trendy l-shaped slate floor and gray floor enclosed kitchen photo in Austin with an undermount sink, shaker cabinets, granite countertops, white backsplash, ceramic backsplash, stainless steel appliances, an island and white cabinets
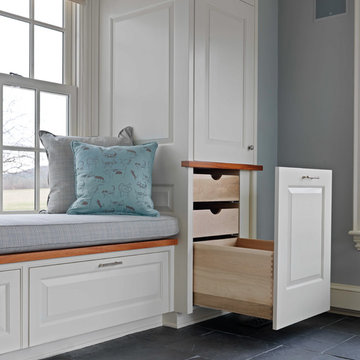
Photography by Susan Teare • www.susanteare.com
Eat-in kitchen - huge contemporary l-shaped slate floor eat-in kitchen idea in Burlington with a farmhouse sink, raised-panel cabinets, white cabinets, marble countertops, yellow backsplash, ceramic backsplash, stainless steel appliances and an island
Eat-in kitchen - huge contemporary l-shaped slate floor eat-in kitchen idea in Burlington with a farmhouse sink, raised-panel cabinets, white cabinets, marble countertops, yellow backsplash, ceramic backsplash, stainless steel appliances and an island
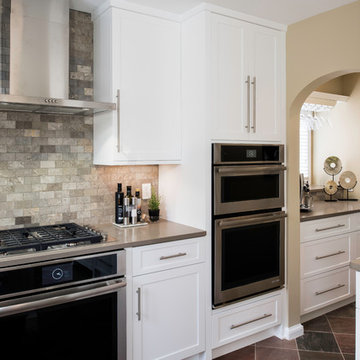
A warm beige painted archway provides separation from the Kitchen into the Butler's Pantry. Highlighted by a custom rack to hang wine and cocktail glasses, this space is the prefect nook for prepping the dirty martinis the clients enjoy!
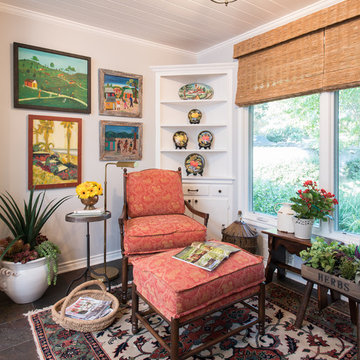
KITCHEN-Seating area. Photos by Michael Hunter.
Eat-in kitchen - mid-sized traditional galley slate floor eat-in kitchen idea in Dallas with an undermount sink, recessed-panel cabinets, white cabinets, granite countertops, beige backsplash, stone tile backsplash, stainless steel appliances and no island
Eat-in kitchen - mid-sized traditional galley slate floor eat-in kitchen idea in Dallas with an undermount sink, recessed-panel cabinets, white cabinets, granite countertops, beige backsplash, stone tile backsplash, stainless steel appliances and no island
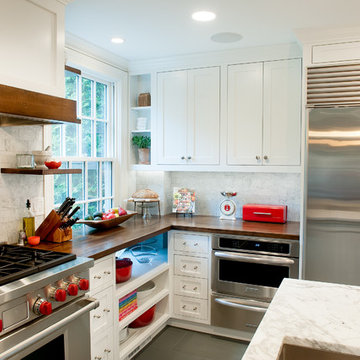
Megan Mlakar Photography
Inspiration for a mid-sized transitional slate floor eat-in kitchen remodel in Cleveland with an undermount sink, shaker cabinets, white cabinets, wood countertops, white backsplash, stone tile backsplash, stainless steel appliances and an island
Inspiration for a mid-sized transitional slate floor eat-in kitchen remodel in Cleveland with an undermount sink, shaker cabinets, white cabinets, wood countertops, white backsplash, stone tile backsplash, stainless steel appliances and an island
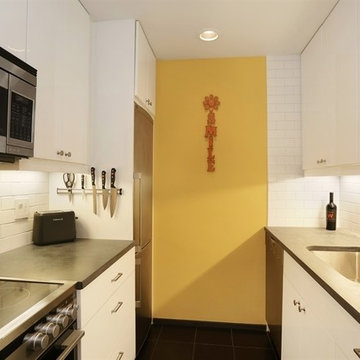
Enclosed kitchen - small contemporary galley slate floor enclosed kitchen idea in New York with an undermount sink, flat-panel cabinets, white cabinets, soapstone countertops, white backsplash, subway tile backsplash, stainless steel appliances and no island
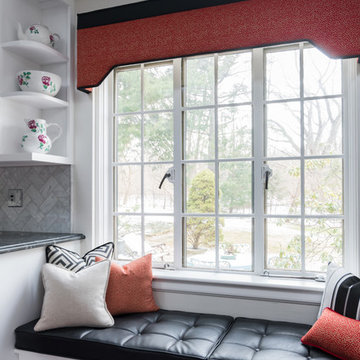
The challenge of this project was to bring modern functionality to a kitchen in a historic Cotswald home. A wall between the kitchen and breakfast room was removed to create a larger, more functional space. The homeowner's favorite color red was incorporated into the design and continues the color palette from the rest of the house. Bold design choices celebrate the small space. Dark slate floors contrast with white cabinets. The efficient center island is painted red, and serves as a dramatic focal point. Granite counters are from Pascucci. Homestead Cabinetmakers of Kalamazoo created custom cabinets tailored for the space. A built in china hutch with fluting detail reflects traditional style without being overly ornate. Rejuvenation light fixtures illuminate the space while maintaining traditional style. The wallcovering is vinyl with a raw silk look.
Photography: Kristian Walker
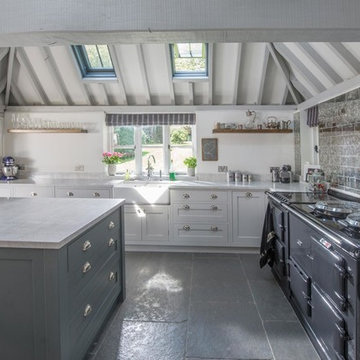
Example of a mid-sized cottage l-shaped slate floor enclosed kitchen design in Other with a farmhouse sink, shaker cabinets, white cabinets, marble countertops, metallic backsplash, mirror backsplash and an island
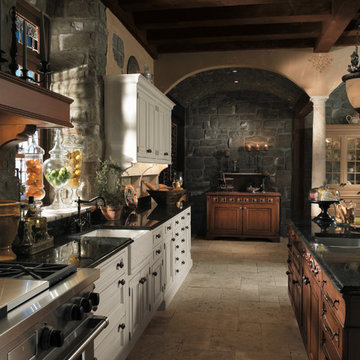
The owners of this villa decided to leave the ceiling exposed to give this kitchen a traditional countryside fell. This kitchen features custom made beaded inset cabinets that goes perfectly with the feel.
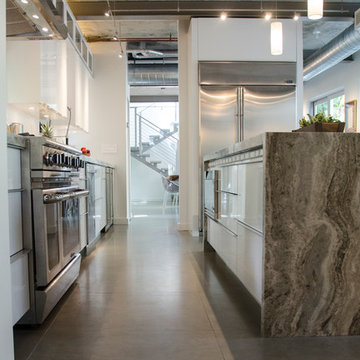
Example of a large trendy single-wall slate floor open concept kitchen design in Miami with an undermount sink, flat-panel cabinets, white cabinets, granite countertops, white backsplash, porcelain backsplash, stainless steel appliances and an island
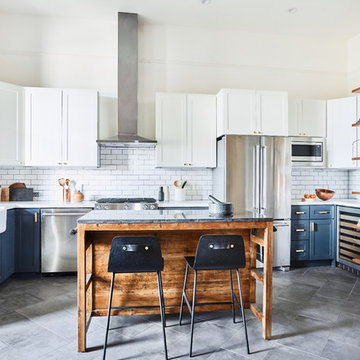
Colin Price Photography
Inspiration for a mid-sized timeless l-shaped slate floor and gray floor eat-in kitchen remodel in San Francisco with a farmhouse sink, shaker cabinets, white cabinets, quartz countertops, white backsplash, ceramic backsplash, stainless steel appliances, an island and white countertops
Inspiration for a mid-sized timeless l-shaped slate floor and gray floor eat-in kitchen remodel in San Francisco with a farmhouse sink, shaker cabinets, white cabinets, quartz countertops, white backsplash, ceramic backsplash, stainless steel appliances, an island and white countertops
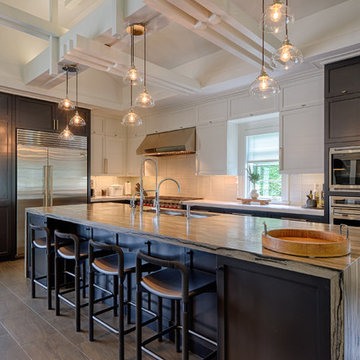
Jim Fuhmann Photography
Eat-in kitchen - large transitional l-shaped slate floor and brown floor eat-in kitchen idea in New York with a double-bowl sink, shaker cabinets, white cabinets, white backsplash, glass tile backsplash, stainless steel appliances and an island
Eat-in kitchen - large transitional l-shaped slate floor and brown floor eat-in kitchen idea in New York with a double-bowl sink, shaker cabinets, white cabinets, white backsplash, glass tile backsplash, stainless steel appliances and an island
Slate Floor Kitchen with White Cabinets Ideas
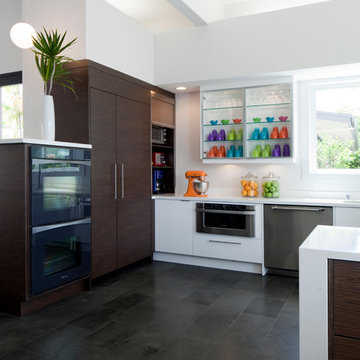
Example of a large trendy u-shaped slate floor and gray floor eat-in kitchen design in Hawaii with an island, an undermount sink, flat-panel cabinets, white cabinets, quartz countertops, white backsplash and paneled appliances
7





