Slate Floor Kitchen with White Cabinets Ideas
Refine by:
Budget
Sort by:Popular Today
41 - 60 of 3,371 photos
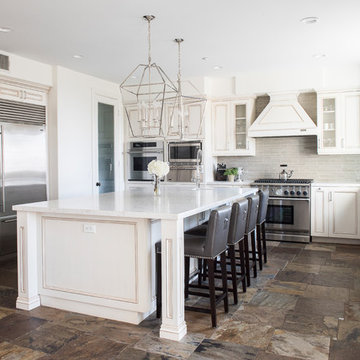
Mid-sized transitional u-shaped slate floor and brown floor enclosed kitchen photo in Orange County with a farmhouse sink, white cabinets, quartz countertops, gray backsplash, glass tile backsplash, stainless steel appliances, an island, white countertops and recessed-panel cabinets

The owners of this waterfront home have a huge extended family and constantly throw parties of 30 or more people. This kitchen is not only spacious, but offers incredible views of the open waters of Tampa Bay. Although the eat-in table is quite large, it is still only an eat-in kitchen. There is a separate formal dining room. The pendant lights add a touch of eclectic style seeing how pretty much every other fixture in the home is wrought iron.The owners of this
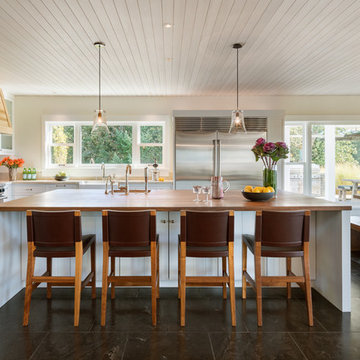
Eric Staudenmaier
Large country single-wall slate floor and brown floor open concept kitchen photo in Other with an undermount sink, louvered cabinets, white cabinets, wood countertops, stainless steel appliances and an island
Large country single-wall slate floor and brown floor open concept kitchen photo in Other with an undermount sink, louvered cabinets, white cabinets, wood countertops, stainless steel appliances and an island
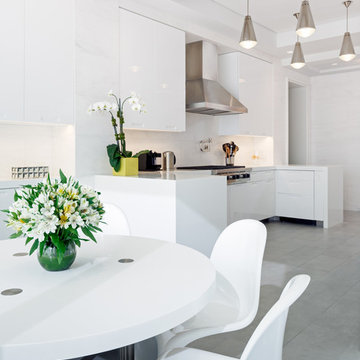
Colin Miller
Trendy slate floor eat-in kitchen photo in New York with white cabinets and stainless steel appliances
Trendy slate floor eat-in kitchen photo in New York with white cabinets and stainless steel appliances
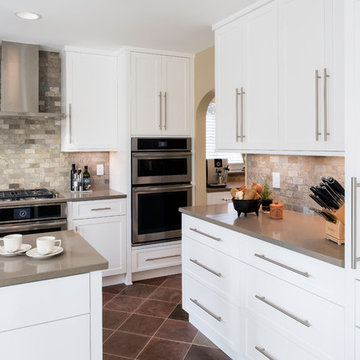
Sleek, extra-long cabinet pulls tie in with the stainless steel appliances and add a rectilinear look to the kitchen. The straight lines are offset by the diagonal layout of the multi-toned slate floor tiles.
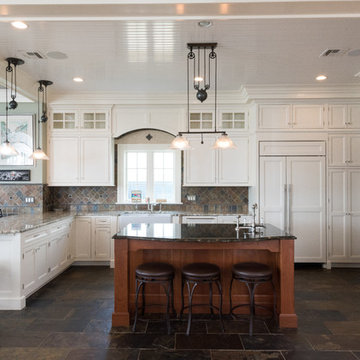
David Lau, Jason Lusardi, Architect
Example of a large beach style u-shaped slate floor open concept kitchen design in New York with shaker cabinets, an island, white cabinets, granite countertops, multicolored backsplash, stone tile backsplash and stainless steel appliances
Example of a large beach style u-shaped slate floor open concept kitchen design in New York with shaker cabinets, an island, white cabinets, granite countertops, multicolored backsplash, stone tile backsplash and stainless steel appliances
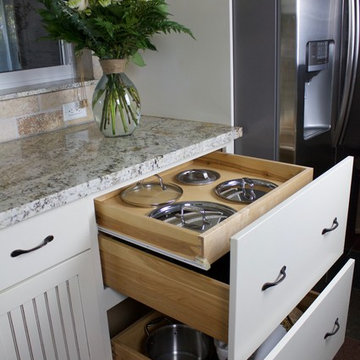
Inspiration for a mid-sized cottage u-shaped slate floor enclosed kitchen remodel in Miami with recessed-panel cabinets, white cabinets, granite countertops, beige backsplash, stone tile backsplash, stainless steel appliances and an island
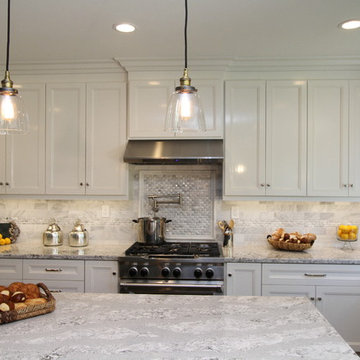
For this kitchen remodel we used custom maple cabinets in a swiss coffee finish with a coordinating dark maple island with beautiful custom finished end panels and posts. The countertops are Cambria Summerhill quartz and the backsplash is a combination of honed and polished Carrara marble. We designed a terrific custom built-in desk with 2 work stations.
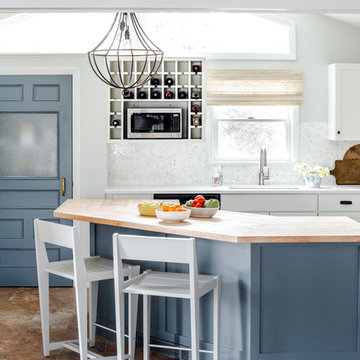
Justin Levesque
Example of a mid-sized beach style l-shaped slate floor and brown floor eat-in kitchen design in Portland Maine with an undermount sink, shaker cabinets, white cabinets, wood countertops, white backsplash, mosaic tile backsplash, stainless steel appliances and an island
Example of a mid-sized beach style l-shaped slate floor and brown floor eat-in kitchen design in Portland Maine with an undermount sink, shaker cabinets, white cabinets, wood countertops, white backsplash, mosaic tile backsplash, stainless steel appliances and an island
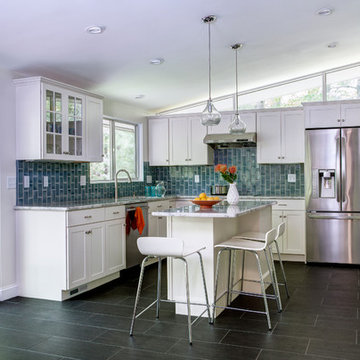
Photography: Rosemary Fletcher
Eat-in kitchen - mid-sized transitional l-shaped slate floor and brown floor eat-in kitchen idea in Boston with an undermount sink, shaker cabinets, white cabinets, blue backsplash, glass tile backsplash, stainless steel appliances and an island
Eat-in kitchen - mid-sized transitional l-shaped slate floor and brown floor eat-in kitchen idea in Boston with an undermount sink, shaker cabinets, white cabinets, blue backsplash, glass tile backsplash, stainless steel appliances and an island
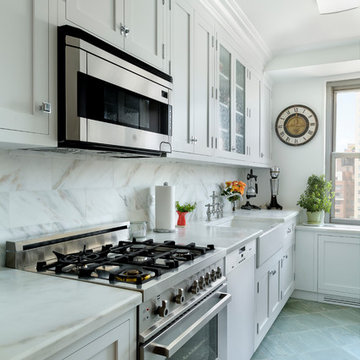
Example of a small transitional galley slate floor enclosed kitchen design in New York with a farmhouse sink, recessed-panel cabinets, white cabinets, marble countertops, white backsplash, stone tile backsplash, stainless steel appliances and no island
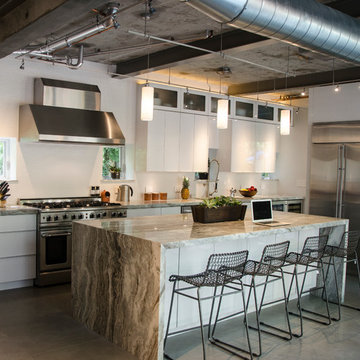
Example of a large trendy single-wall slate floor open concept kitchen design in Miami with an undermount sink, flat-panel cabinets, white cabinets, granite countertops, white backsplash, porcelain backsplash, stainless steel appliances and an island
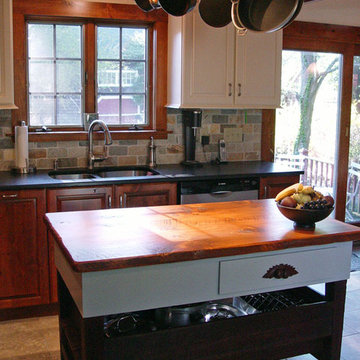
Mid-sized farmhouse l-shaped slate floor eat-in kitchen photo in Providence with a double-bowl sink, recessed-panel cabinets, white cabinets, wood countertops, multicolored backsplash, porcelain backsplash, an island and stainless steel appliances
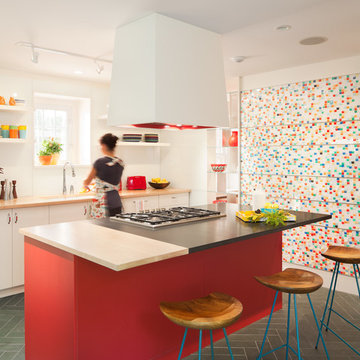
Playful color sprinkled around this kitchen.
Sam Oberter Photography | www.samoberter.com
Mid-sized trendy galley slate floor eat-in kitchen photo in Philadelphia with an undermount sink, flat-panel cabinets, white cabinets, wood countertops, an island and white backsplash
Mid-sized trendy galley slate floor eat-in kitchen photo in Philadelphia with an undermount sink, flat-panel cabinets, white cabinets, wood countertops, an island and white backsplash

Jessica Delaney Photography
Eat-in kitchen - small modern galley slate floor eat-in kitchen idea in Boston with an undermount sink, white cabinets, marble countertops, white backsplash, subway tile backsplash, stainless steel appliances and an island
Eat-in kitchen - small modern galley slate floor eat-in kitchen idea in Boston with an undermount sink, white cabinets, marble countertops, white backsplash, subway tile backsplash, stainless steel appliances and an island
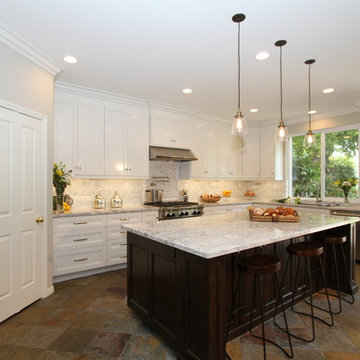
For this kitchen remodel we used custom maple cabinets in a swiss coffee finish with a coordinating dark maple island with beautiful custom finished end panels and posts. The countertops are Cambria Summerhill quartz and the backsplash is a combination of honed and polished Carrara marble. We designed a terrific custom built-in desk with 2 work stations.
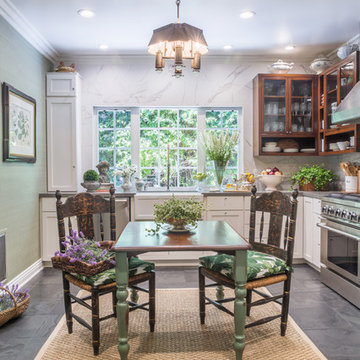
JL Interiors is a LA-based creative/diverse firm that specializes in residential interiors. JL Interiors empowers homeowners to design their dream home that they can be proud of! The design isn’t just about making things beautiful; it’s also about making things work beautifully. Contact us for a free consultation Hello@JLinteriors.design _ 310.390.6849_ www.JLinteriors.design
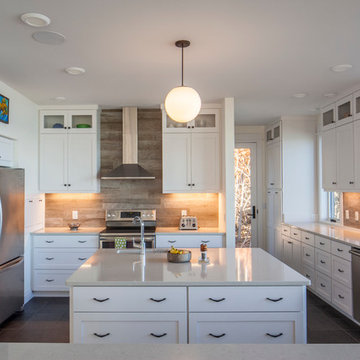
Example of a large minimalist u-shaped slate floor open concept kitchen design in Other with an undermount sink, shaker cabinets, white cabinets, quartz countertops, brown backsplash, wood backsplash, stainless steel appliances and two islands
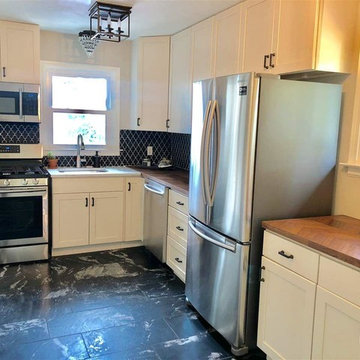
Small transitional l-shaped slate floor and black floor enclosed kitchen photo in Denver with an undermount sink, shaker cabinets, white cabinets, wood countertops, black backsplash, ceramic backsplash, stainless steel appliances, no island and brown countertops
Slate Floor Kitchen with White Cabinets Ideas
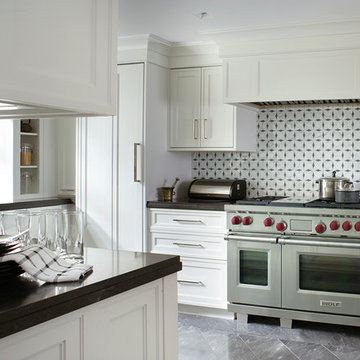
Example of a mid-sized transitional u-shaped slate floor and gray floor enclosed kitchen design in Orange County with recessed-panel cabinets, white cabinets, solid surface countertops, white backsplash, ceramic backsplash, stainless steel appliances, no island and black countertops
3





