Slate Floor Kitchen with White Cabinets Ideas
Refine by:
Budget
Sort by:Popular Today
141 - 160 of 3,371 photos
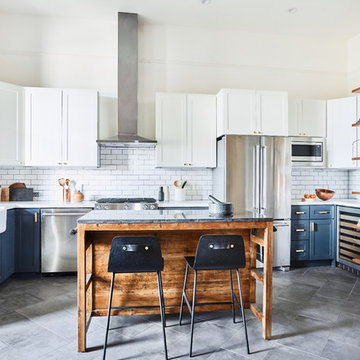
Colin Price Photography
Inspiration for a mid-sized timeless l-shaped slate floor and gray floor eat-in kitchen remodel in San Francisco with a farmhouse sink, shaker cabinets, white cabinets, quartz countertops, white backsplash, ceramic backsplash, stainless steel appliances, an island and white countertops
Inspiration for a mid-sized timeless l-shaped slate floor and gray floor eat-in kitchen remodel in San Francisco with a farmhouse sink, shaker cabinets, white cabinets, quartz countertops, white backsplash, ceramic backsplash, stainless steel appliances, an island and white countertops
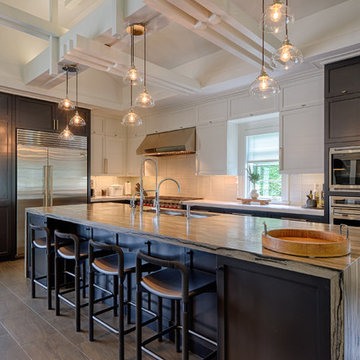
Jim Fuhmann Photography
Eat-in kitchen - large transitional l-shaped slate floor and brown floor eat-in kitchen idea in New York with a double-bowl sink, shaker cabinets, white cabinets, white backsplash, glass tile backsplash, stainless steel appliances and an island
Eat-in kitchen - large transitional l-shaped slate floor and brown floor eat-in kitchen idea in New York with a double-bowl sink, shaker cabinets, white cabinets, white backsplash, glass tile backsplash, stainless steel appliances and an island
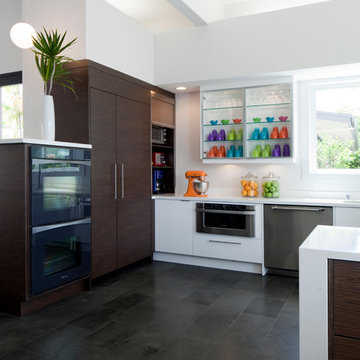
Example of a large trendy u-shaped slate floor and gray floor eat-in kitchen design in Hawaii with an island, an undermount sink, flat-panel cabinets, white cabinets, quartz countertops, white backsplash and paneled appliances
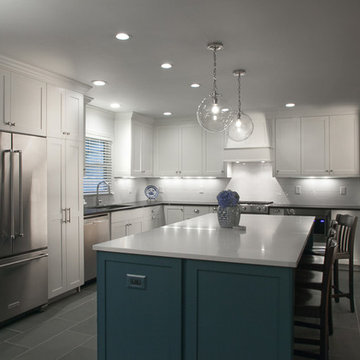
White shaker cabinets with Black Pearl Leathered counters and blue island with white Caesarstone counters. Thomas O'Brien Katie Pendants.
Photo by Parker Smith Photography
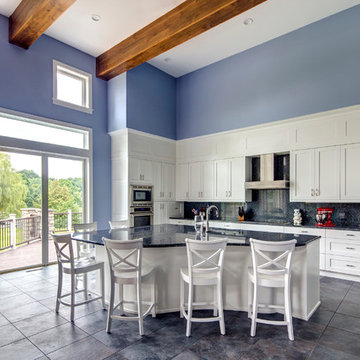
Photo of the kitchen located in the Grand Hall addition to the existing house. Photography by Dustyn Hadley at Luxe Photo.
Open concept kitchen - large coastal u-shaped slate floor open concept kitchen idea in Minneapolis with an undermount sink, recessed-panel cabinets, white cabinets, solid surface countertops, gray backsplash, stainless steel appliances and an island
Open concept kitchen - large coastal u-shaped slate floor open concept kitchen idea in Minneapolis with an undermount sink, recessed-panel cabinets, white cabinets, solid surface countertops, gray backsplash, stainless steel appliances and an island
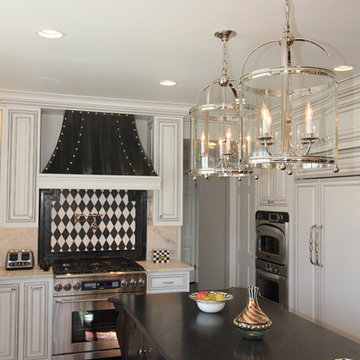
A beautiful kitchen remodel in Amarillo featuring white cabinetry on the main walls and a dark wood island with curved edges. Oversized metal and glass lanterns hang over the island to enhance the natural light and recessed lighting overhead.
The focal point of the kitchen is this custom designed zinc vent hood above the striking harlequin tile patterned backsplash. Other notable items include a Turbo Chef double oven, corner cabinets with open shelving, and a coordinating butler's pantry located adjacent to the main kitchen.
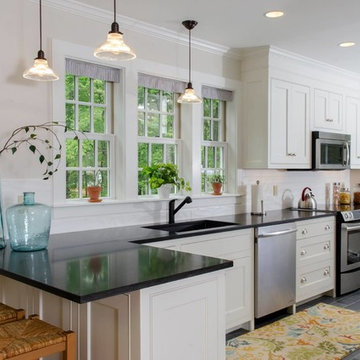
Inspiration for a mid-sized l-shaped slate floor eat-in kitchen remodel in Burlington with a drop-in sink, white cabinets, solid surface countertops, white backsplash, subway tile backsplash, stainless steel appliances and an island
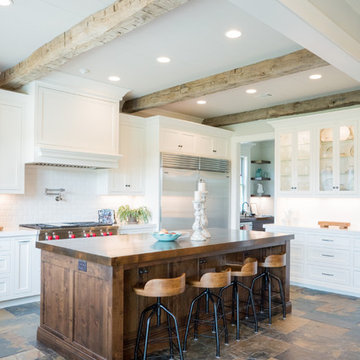
Kitchen - large country l-shaped slate floor kitchen idea in Atlanta with shaker cabinets, white cabinets, solid surface countertops, white backsplash, ceramic backsplash, stainless steel appliances and an island
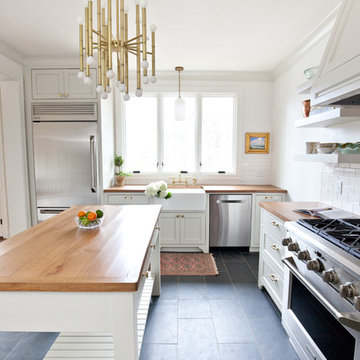
WIth a lot of love and labor, Robinson Home helped to bring this dated 1980's ranch style house into the 21st century. The central part of the house went through major changes including the addition of a back deck, the removal of some interior walls, and the relocation of the kitchen just to name a few. The result is a much more light and airy space that flows much better than before.
There is a ton to say about this project so feel free to comment with any questions.
Photography by Will Robinson
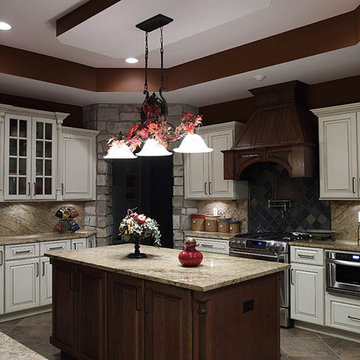
Shiloh Cabinetry
Mid-sized mountain style u-shaped slate floor enclosed kitchen photo in Chicago with raised-panel cabinets, white cabinets, granite countertops, multicolored backsplash, stone slab backsplash, stainless steel appliances and an island
Mid-sized mountain style u-shaped slate floor enclosed kitchen photo in Chicago with raised-panel cabinets, white cabinets, granite countertops, multicolored backsplash, stone slab backsplash, stainless steel appliances and an island
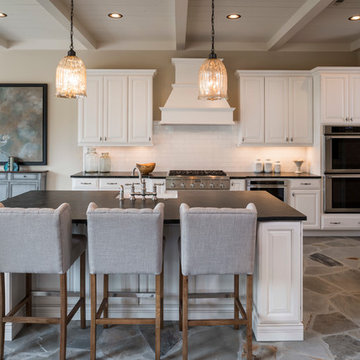
Large arts and crafts l-shaped slate floor eat-in kitchen photo in Other with a farmhouse sink, raised-panel cabinets, white cabinets, granite countertops, white backsplash, ceramic backsplash, stainless steel appliances and an island
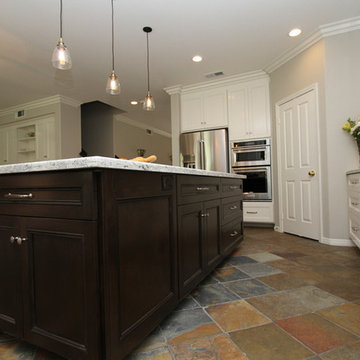
For this kitchen remodel we used custom maple cabinets in a swiss coffee finish with a coordinating dark maple island with beautiful custom finished end panels and posts. The countertops are Cambria Summerhill quartz and the backsplash is a combination of honed and polished Carrara marble. We designed a terrific custom built-in desk with 2 work stations.
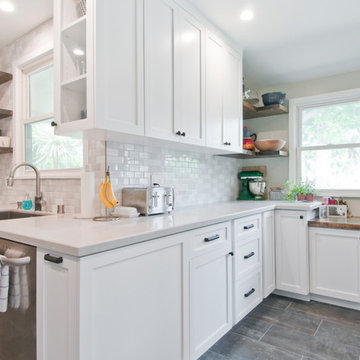
Avesha Michael
Enclosed kitchen - mid-sized contemporary l-shaped slate floor and gray floor enclosed kitchen idea in Los Angeles with an undermount sink, shaker cabinets, white cabinets, quartzite countertops, white backsplash, porcelain backsplash, stainless steel appliances, no island and white countertops
Enclosed kitchen - mid-sized contemporary l-shaped slate floor and gray floor enclosed kitchen idea in Los Angeles with an undermount sink, shaker cabinets, white cabinets, quartzite countertops, white backsplash, porcelain backsplash, stainless steel appliances, no island and white countertops
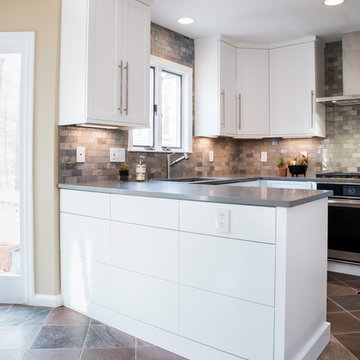
The other side of the peninsula features "tip-on" drawers. This cool mechanism opens the drawers with the tap of a finger. The hardware-free cabinetry is exactly what the clients wanted to suit their clean-lined tastes.
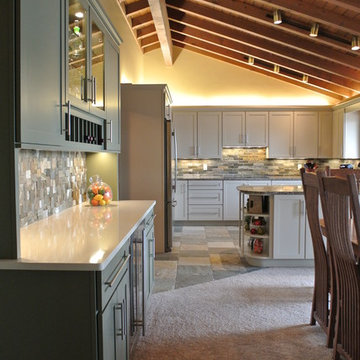
1970's sprawling lakefront ranch home w/ redesigned custom kitchen and custom built-ins
Inspiration for a mid-sized transitional u-shaped slate floor eat-in kitchen remodel in Detroit with shaker cabinets, white cabinets, solid surface countertops, a peninsula, multicolored backsplash, stone tile backsplash and stainless steel appliances
Inspiration for a mid-sized transitional u-shaped slate floor eat-in kitchen remodel in Detroit with shaker cabinets, white cabinets, solid surface countertops, a peninsula, multicolored backsplash, stone tile backsplash and stainless steel appliances
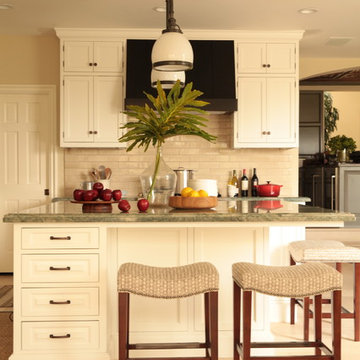
Example of a mid-sized beach style l-shaped slate floor open concept kitchen design in Orange County with a drop-in sink, raised-panel cabinets, white cabinets, marble countertops, beige backsplash, ceramic backsplash, stainless steel appliances and an island
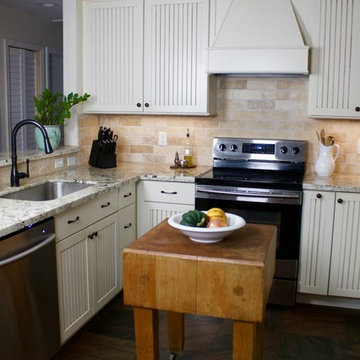
Example of a mid-sized cottage u-shaped slate floor enclosed kitchen design in Miami with a single-bowl sink, recessed-panel cabinets, white cabinets, granite countertops, beige backsplash, stone tile backsplash, stainless steel appliances and an island
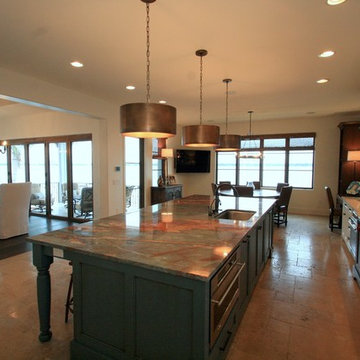
The expansive island in this kitchen draws your eye to a wall of glass. The view is of the open water of Tampa Bay. The home's main level is 14' off the ground so when you're in the kitchen it actually feels as though you're floating on the water!
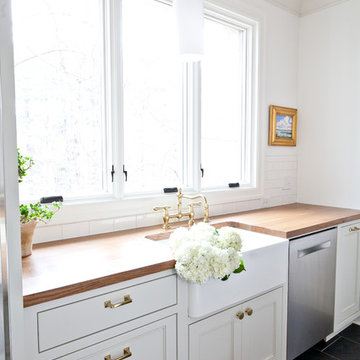
WIth a lot of love and labor, Robinson Home helped to bring this dated 1980's ranch style house into the 21st century. The central part of the house went through major changes including the addition of a back deck, the removal of some interior walls, and the relocation of the kitchen just to name a few. The result is a much more light and airy space that flows much better than before.
There is a ton to say about this project so feel free to comment with any questions.
Photography by Will Robinson
Slate Floor Kitchen with White Cabinets Ideas
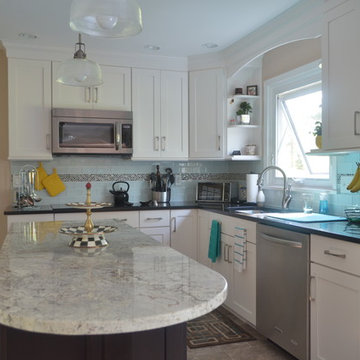
Enclosed kitchen - mid-sized transitional u-shaped slate floor enclosed kitchen idea in New York with an undermount sink, shaker cabinets, white cabinets, granite countertops, white backsplash, subway tile backsplash, stainless steel appliances and no island
8





