Slate Floor Kitchen with White Cabinets Ideas
Refine by:
Budget
Sort by:Popular Today
101 - 120 of 3,371 photos
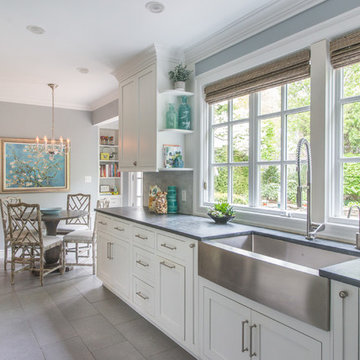
Fridge: Jenn-Air Stainless Steel
Range: Viking-36" Gas/Convection
Hood: Viking Chimney (Professional Line)
Sink: Franke Farmhouse stainless steel
Faucet: Hansgroh Stainless Steel
Wine Fridge: Jenn-Air Dual Zone Custom panel
Flooring: Porcelain from Wayne Tile in a cool gray tone
Backsplash: Carrera Marble Subway
Countertops: Pietra Cardosa Slate
Window Treatments: Hunter Douglas Woven Woods
Cabinetry: Fully Custom Painted White
Photo Credit: Front Door Photography
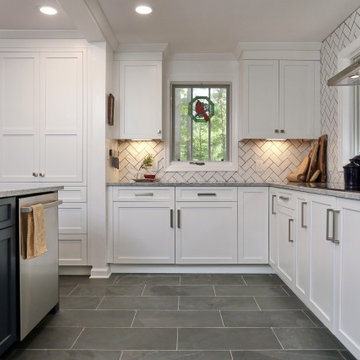
Open concept kitchen and dining; we removed two columns and opened up the connection between the two spaces creating a more cohesive environment and marrying traditional details with more modern ideas.
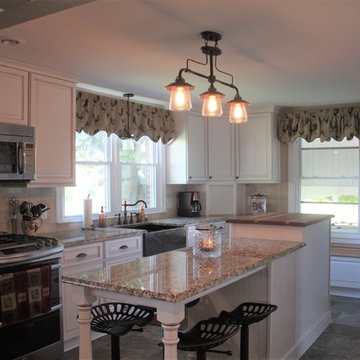
Jason Youngs
Example of a mid-sized cottage u-shaped slate floor eat-in kitchen design with a farmhouse sink, raised-panel cabinets, white cabinets, beige backsplash, stone tile backsplash, stainless steel appliances and two islands
Example of a mid-sized cottage u-shaped slate floor eat-in kitchen design with a farmhouse sink, raised-panel cabinets, white cabinets, beige backsplash, stone tile backsplash, stainless steel appliances and two islands
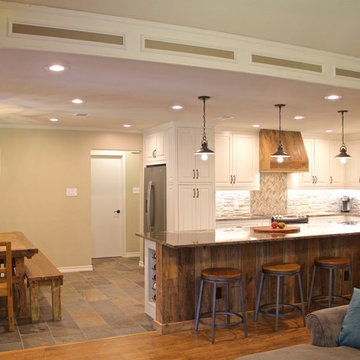
Inspiration for a mid-sized timeless galley slate floor and multicolored floor eat-in kitchen remodel in Dallas with an undermount sink, raised-panel cabinets, white cabinets, granite countertops, beige backsplash, glass tile backsplash, stainless steel appliances and a peninsula
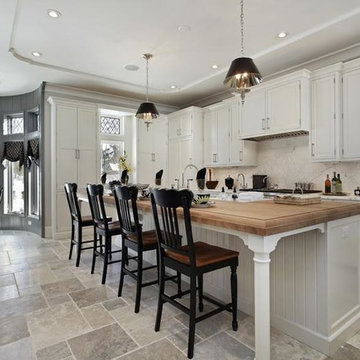
Eat-in kitchen - mid-sized transitional galley slate floor and brown floor eat-in kitchen idea in New Orleans with shaker cabinets, white cabinets, marble countertops, white backsplash, stone slab backsplash, paneled appliances and an island
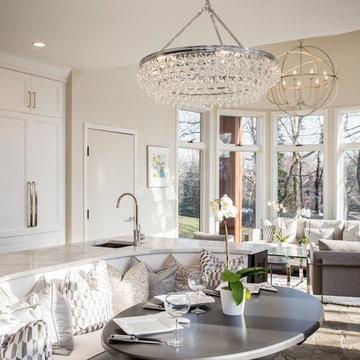
Example of a large transitional galley slate floor and black floor eat-in kitchen design in Philadelphia with an undermount sink, flat-panel cabinets, white cabinets, marble countertops, white backsplash, marble backsplash, paneled appliances and no island
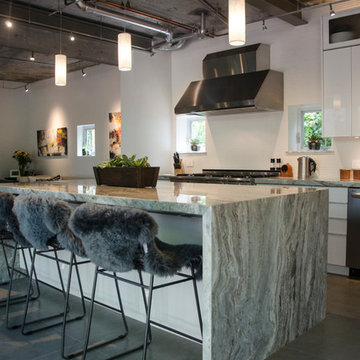
Large trendy single-wall slate floor open concept kitchen photo in Miami with an undermount sink, flat-panel cabinets, white cabinets, granite countertops, white backsplash, porcelain backsplash, stainless steel appliances and an island
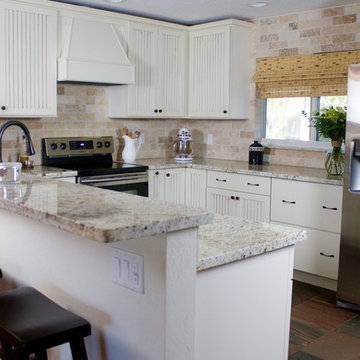
Mid-sized farmhouse u-shaped slate floor enclosed kitchen photo in Miami with a single-bowl sink, recessed-panel cabinets, white cabinets, granite countertops, beige backsplash, stone tile backsplash, stainless steel appliances and an island
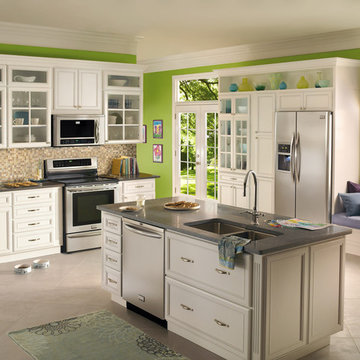
This comfortable family home has nooks and crannies aplenty. The open layout makes it easy to entertain.
Example of a mid-sized eclectic galley slate floor kitchen pantry design in New York with a double-bowl sink, beaded inset cabinets, white cabinets, granite countertops, multicolored backsplash, ceramic backsplash, stainless steel appliances and an island
Example of a mid-sized eclectic galley slate floor kitchen pantry design in New York with a double-bowl sink, beaded inset cabinets, white cabinets, granite countertops, multicolored backsplash, ceramic backsplash, stainless steel appliances and an island

Kitchen - large transitional l-shaped slate floor and black floor kitchen idea in Charleston with a farmhouse sink, shaker cabinets, white cabinets, quartz countertops, white backsplash, porcelain backsplash, stainless steel appliances, an island and white countertops
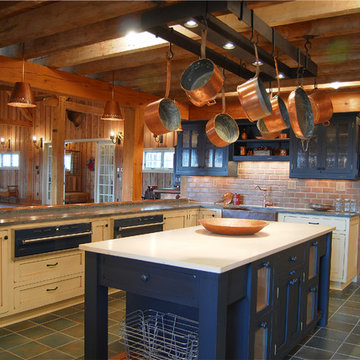
Example of a large mountain style u-shaped slate floor eat-in kitchen design in DC Metro with a farmhouse sink, shaker cabinets, white cabinets, solid surface countertops, red backsplash, brick backsplash, colored appliances and an island
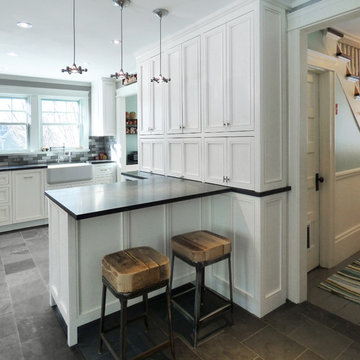
Architect - Scott Tulay, AIA
Contractor - Roger Clark
Cabinetry - Jim Picardi
photo by Jim Picardi
Mid-sized transitional l-shaped slate floor kitchen photo in Boston with a farmhouse sink, recessed-panel cabinets, white cabinets, granite countertops, metallic backsplash, metal backsplash, stainless steel appliances and a peninsula
Mid-sized transitional l-shaped slate floor kitchen photo in Boston with a farmhouse sink, recessed-panel cabinets, white cabinets, granite countertops, metallic backsplash, metal backsplash, stainless steel appliances and a peninsula
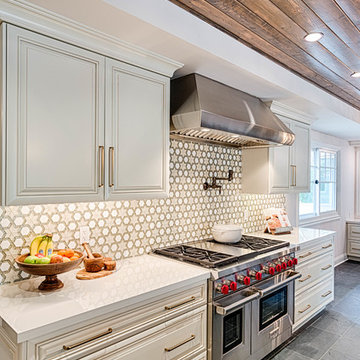
Mel Carll
Large transitional l-shaped slate floor and gray floor open concept kitchen photo in Los Angeles with an undermount sink, beaded inset cabinets, white cabinets, quartzite countertops, multicolored backsplash, cement tile backsplash, stainless steel appliances, an island and white countertops
Large transitional l-shaped slate floor and gray floor open concept kitchen photo in Los Angeles with an undermount sink, beaded inset cabinets, white cabinets, quartzite countertops, multicolored backsplash, cement tile backsplash, stainless steel appliances, an island and white countertops
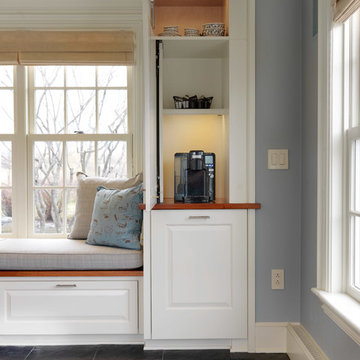
Photography by Susan Teare • www.susanteare.com
Example of a huge trendy l-shaped slate floor eat-in kitchen design in Burlington with a farmhouse sink, raised-panel cabinets, white cabinets, marble countertops, yellow backsplash, ceramic backsplash, stainless steel appliances and an island
Example of a huge trendy l-shaped slate floor eat-in kitchen design in Burlington with a farmhouse sink, raised-panel cabinets, white cabinets, marble countertops, yellow backsplash, ceramic backsplash, stainless steel appliances and an island
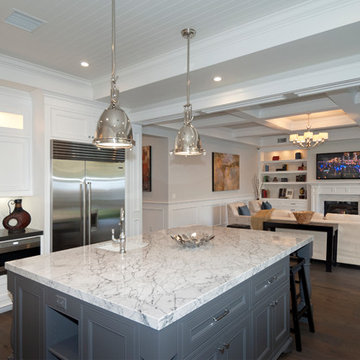
Inspiration for a mid-sized galley slate floor enclosed kitchen remodel in New York with a drop-in sink, recessed-panel cabinets, white cabinets, limestone countertops, white backsplash, matchstick tile backsplash, stainless steel appliances and an island
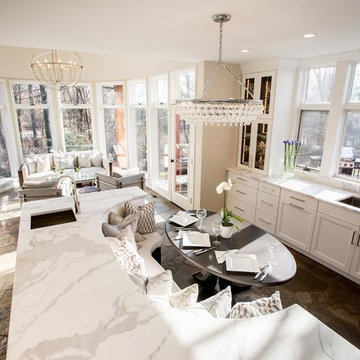
Eat-in kitchen - large transitional galley slate floor and black floor eat-in kitchen idea in Philadelphia with an undermount sink, flat-panel cabinets, white cabinets, marble countertops, white backsplash, marble backsplash, paneled appliances and no island
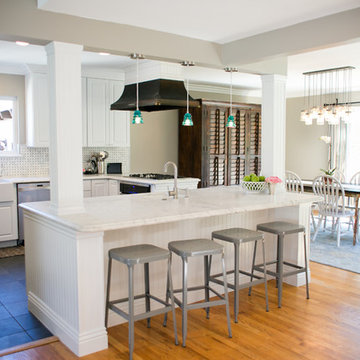
Eat-in kitchen - coastal slate floor eat-in kitchen idea in Santa Barbara with an island, raised-panel cabinets, white cabinets, marble countertops, multicolored backsplash, mosaic tile backsplash, stainless steel appliances and a farmhouse sink
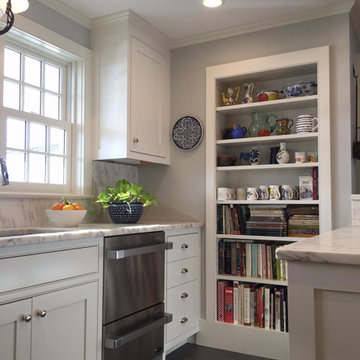
Enclosed kitchen - mid-sized transitional l-shaped slate floor enclosed kitchen idea in Burlington with an undermount sink, shaker cabinets, white cabinets, marble countertops, white backsplash, stone slab backsplash, stainless steel appliances and a peninsula
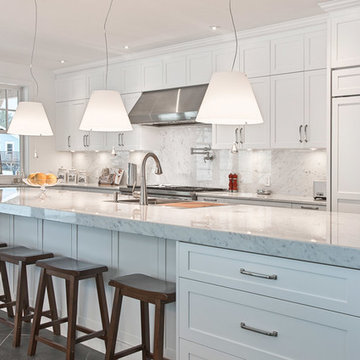
Inspiration for a large contemporary l-shaped slate floor and gray floor eat-in kitchen remodel in Tampa with an undermount sink, shaker cabinets, white cabinets, marble countertops, white backsplash, marble backsplash, stainless steel appliances and an island
Slate Floor Kitchen with White Cabinets Ideas
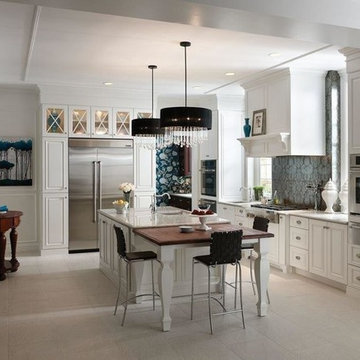
Mid-sized elegant l-shaped slate floor and white floor open concept kitchen photo in Tampa with an undermount sink, recessed-panel cabinets, white cabinets, quartzite countertops, blue backsplash, stainless steel appliances and an island
6





