All Backsplash Materials Slate Floor Laundry Room Ideas
Refine by:
Budget
Sort by:Popular Today
1 - 20 of 111 photos
Item 1 of 3

Stunning transitional modern laundry room remodel with new slate herringbone floor, white locker built-ins with characters of leather, and pops of black.

The laundry area features a fun ceramic tile design with open shelving and storage above the machine space.
Small farmhouse l-shaped slate floor and gray floor dedicated laundry room photo in Denver with an undermount sink, flat-panel cabinets, blue cabinets, quartzite countertops, black backsplash, cement tile backsplash, gray walls, a side-by-side washer/dryer and white countertops
Small farmhouse l-shaped slate floor and gray floor dedicated laundry room photo in Denver with an undermount sink, flat-panel cabinets, blue cabinets, quartzite countertops, black backsplash, cement tile backsplash, gray walls, a side-by-side washer/dryer and white countertops
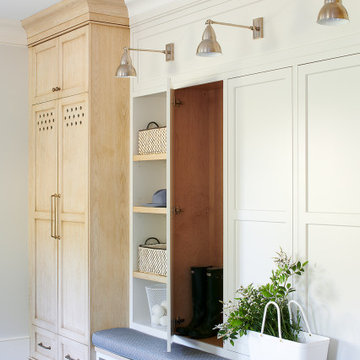
Utility room - large u-shaped slate floor and gray floor utility room idea in Philadelphia with recessed-panel cabinets, cement tile backsplash and gray countertops
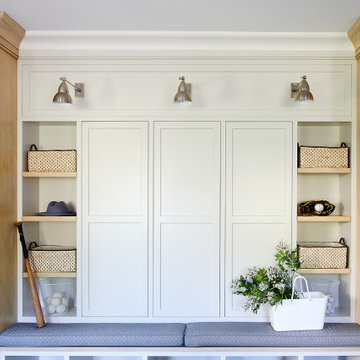
Large u-shaped slate floor and gray floor utility room photo in Philadelphia with recessed-panel cabinets, cement tile backsplash and gray countertops

Laundry room - huge rustic l-shaped slate floor and green floor laundry room idea in Detroit with an undermount sink, raised-panel cabinets, medium tone wood cabinets, quartz countertops, beige backsplash, stone tile backsplash, beige walls and a side-by-side washer/dryer
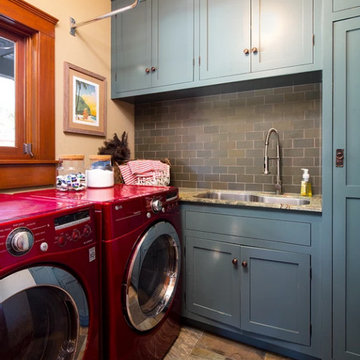
Dedicated laundry room - mid-sized craftsman l-shaped slate floor and multicolored floor dedicated laundry room idea in Los Angeles with an undermount sink, shaker cabinets, blue cabinets, marble countertops, green backsplash, subway tile backsplash, beige walls and a side-by-side washer/dryer

Eudora Frameless Cabinetry in Alabaster. Decorative Hardware by Hardware Resources.
Inspiration for a mid-sized cottage l-shaped slate floor and black floor dedicated laundry room remodel in Other with a drop-in sink, shaker cabinets, white cabinets, soapstone countertops, white backsplash, subway tile backsplash, white walls, a side-by-side washer/dryer and black countertops
Inspiration for a mid-sized cottage l-shaped slate floor and black floor dedicated laundry room remodel in Other with a drop-in sink, shaker cabinets, white cabinets, soapstone countertops, white backsplash, subway tile backsplash, white walls, a side-by-side washer/dryer and black countertops

Dedicated laundry room - mid-sized country galley slate floor and gray floor dedicated laundry room idea in Chicago with an undermount sink, beaded inset cabinets, white cabinets, granite countertops, white backsplash, porcelain backsplash, white walls, a side-by-side washer/dryer and black countertops
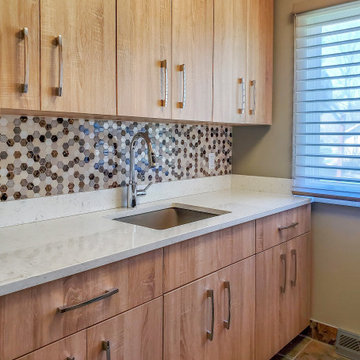
Contemporary remodel to provide more storage and a better functioning laundry eoom.
Inspiration for a mid-sized contemporary galley slate floor and multicolored floor dedicated laundry room remodel in Cleveland with a single-bowl sink, flat-panel cabinets, medium tone wood cabinets, quartz countertops, multicolored backsplash, mosaic tile backsplash, beige walls, a side-by-side washer/dryer and beige countertops
Inspiration for a mid-sized contemporary galley slate floor and multicolored floor dedicated laundry room remodel in Cleveland with a single-bowl sink, flat-panel cabinets, medium tone wood cabinets, quartz countertops, multicolored backsplash, mosaic tile backsplash, beige walls, a side-by-side washer/dryer and beige countertops
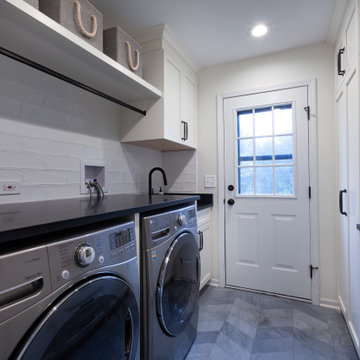
Dedicated laundry room - mid-sized country galley slate floor and gray floor dedicated laundry room idea in Chicago with an undermount sink, beaded inset cabinets, white cabinets, granite countertops, white backsplash, porcelain backsplash, white walls, a side-by-side washer/dryer and black countertops
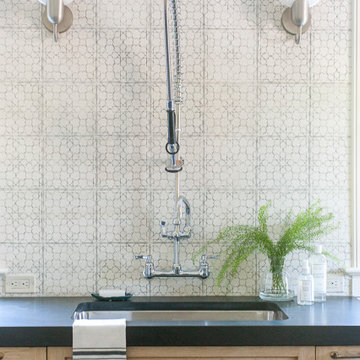
Example of a large u-shaped slate floor and gray floor utility room design in Philadelphia with an undermount sink, recessed-panel cabinets, light wood cabinets, quartzite countertops, cement tile backsplash, a side-by-side washer/dryer and gray countertops
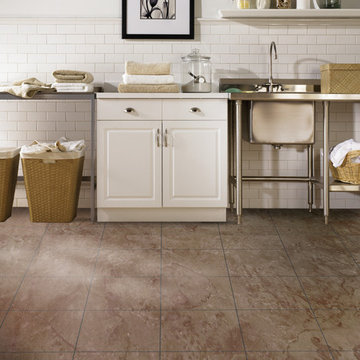
Inspiration for a mid-sized transitional l-shaped slate floor and brown floor laundry room remodel in Philadelphia with raised-panel cabinets, white cabinets, white backsplash, subway tile backsplash, an utility sink and solid surface countertops

An unusual but sensible decision was made to convert the shower area of the lower floor’s half bath into a laundry room which the house previously lacked. The first half of the original space became the powder room. A pocket door creates a physical and acoustical barrier when needed.

Large laundry/utility room with lots of counter space for folding along with ample storage.
Laundry room - transitional slate floor laundry room idea in Oklahoma City with an undermount sink, beaded inset cabinets, granite countertops, white backsplash, ceramic backsplash, a side-by-side washer/dryer and black countertops
Laundry room - transitional slate floor laundry room idea in Oklahoma City with an undermount sink, beaded inset cabinets, granite countertops, white backsplash, ceramic backsplash, a side-by-side washer/dryer and black countertops

The finished project! The white built-in locker system with a floor to ceiling cabinet for added storage. Black herringbone slate floor, and wood countertop for easy folding.

Example of a small country single-wall slate floor and black floor laundry room design in San Francisco with multicolored backsplash, glass sheet backsplash, shaker cabinets, white cabinets, a side-by-side washer/dryer, quartzite countertops and beige walls

The laundry area features a fun ceramic tile design with open shelving and storage above the machine space. Around the corner, you'll find a mudroom that carries the cabinet finishes into a built-in coat hanging and shoe storage space.
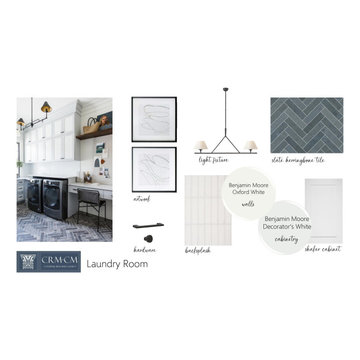
Laundry room - transitional slate floor, gray floor and shiplap ceiling laundry room idea in Orlando with a farmhouse sink, shaker cabinets, white cabinets, quartz countertops, white backsplash, porcelain backsplash, white walls, a side-by-side washer/dryer and white countertops

Before Start of Services
Prepared and Covered all Flooring, Furnishings and Logs Patched all Cracks, Nail Holes, Dents and Dings
Lightly Pole Sanded Walls for a smooth finish
Spot Primed all Patches
Painted all Ceilings and Walls
All Backsplash Materials Slate Floor Laundry Room Ideas
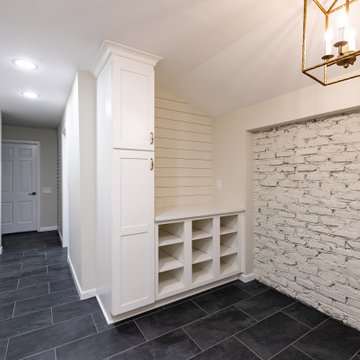
Large country galley slate floor, black floor, vaulted ceiling and brick wall utility room photo in Birmingham with a farmhouse sink, shaker cabinets, white cabinets, quartz countertops, white backsplash, quartz backsplash, white walls, a side-by-side washer/dryer and white countertops
1





