Slate Floor Powder Room with a Wall-Mount Sink Ideas
Refine by:
Budget
Sort by:Popular Today
1 - 20 of 39 photos
Item 1 of 3
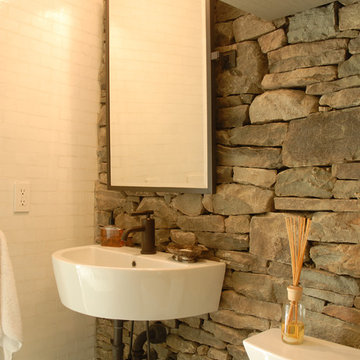
Mark Samu
Inspiration for a small transitional beige tile, brown tile and stone slab slate floor and beige floor powder room remodel in New York with open cabinets, beige cabinets, a two-piece toilet, white walls, a wall-mount sink, solid surface countertops and white countertops
Inspiration for a small transitional beige tile, brown tile and stone slab slate floor and beige floor powder room remodel in New York with open cabinets, beige cabinets, a two-piece toilet, white walls, a wall-mount sink, solid surface countertops and white countertops
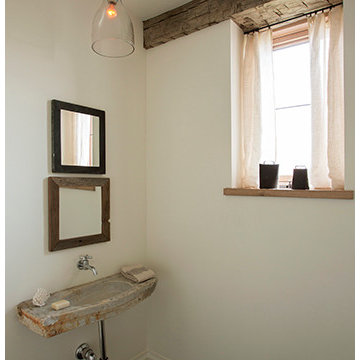
An antique sink mixes with plaster walls and antique beams to create a simple, nuanced space that feels european-inspired.
Photography by Eric Roth
Powder room - mid-sized country slate floor and black floor powder room idea in Boston with white walls, a wall-mount sink, a wall-mount toilet and marble countertops
Powder room - mid-sized country slate floor and black floor powder room idea in Boston with white walls, a wall-mount sink, a wall-mount toilet and marble countertops
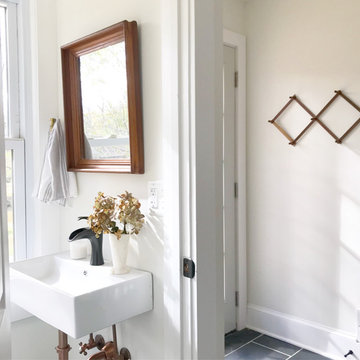
Example of a small farmhouse slate floor powder room design in DC Metro with flat-panel cabinets, gray cabinets, a wall-mount sink and a freestanding vanity
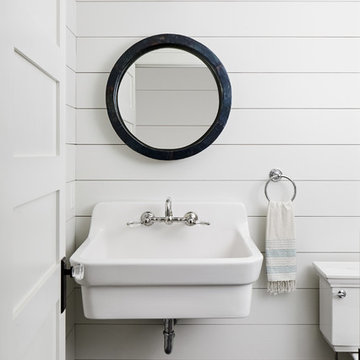
Powder room with shiplap wall treatment. Photo by Kyle Born.
Example of a small country slate floor and gray floor powder room design in Philadelphia with a two-piece toilet, white walls and a wall-mount sink
Example of a small country slate floor and gray floor powder room design in Philadelphia with a two-piece toilet, white walls and a wall-mount sink

The original materials consisted of a console sink, tiled walls and floor, towel bar and cast iron radiator. Gutting the space to the studs, we chose to install a wall hung vanity sink, rather than a pedestal or other similar sink. Much larger than the original, this new sink is mounted directly to the wall. Because the space under the sink is open, the area feels much larger and the sink appears to float while the bar at the front of the fixture acts as the towel bar.
For the floor we chose a rustic tumbled Travertine tile installed both in the powder room and the front foyer which the powder room opens up to. While not a huge project, it certainly was a fun and challenging one to create a space as warm and inviting as the rest of this 1920’s home, with a bit of flair and a nod to the homeowner’s European roots. Photography by Chrissy Racho.
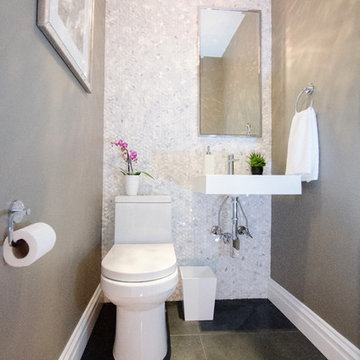
Powder room - small modern white tile and mosaic tile slate floor powder room idea in New York with a wall-mount sink, a one-piece toilet and gray walls
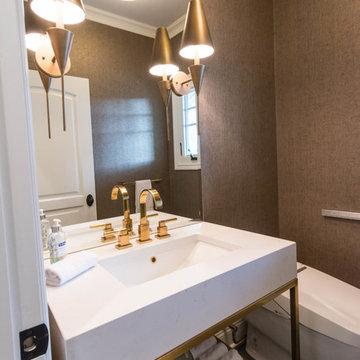
Mel Carll
Small transitional slate floor and gray floor powder room photo in Los Angeles with open cabinets, a one-piece toilet, brown walls, a wall-mount sink, solid surface countertops and white countertops
Small transitional slate floor and gray floor powder room photo in Los Angeles with open cabinets, a one-piece toilet, brown walls, a wall-mount sink, solid surface countertops and white countertops
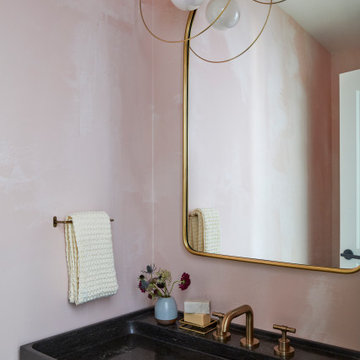
Small danish slate floor, gray floor and wallpaper powder room photo in San Francisco with black cabinets, pink walls, a wall-mount sink, limestone countertops, black countertops and a floating vanity
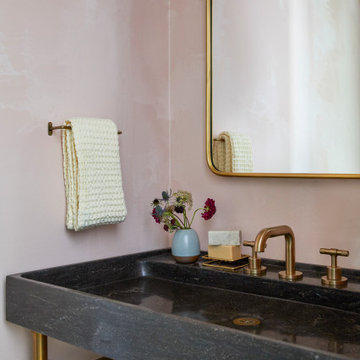
Example of a small danish slate floor, gray floor and wallpaper powder room design in San Francisco with black cabinets, pink walls, a wall-mount sink, limestone countertops, black countertops and a floating vanity
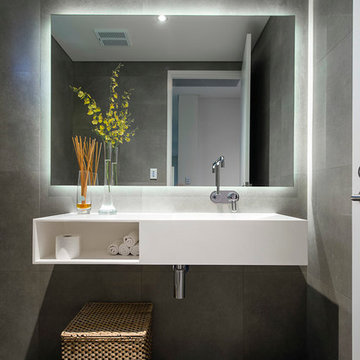
D Max
Inspiration for a large contemporary gray tile slate floor powder room remodel in Perth with a wall-mount sink, white cabinets, solid surface countertops, a one-piece toilet, gray walls and open cabinets
Inspiration for a large contemporary gray tile slate floor powder room remodel in Perth with a wall-mount sink, white cabinets, solid surface countertops, a one-piece toilet, gray walls and open cabinets
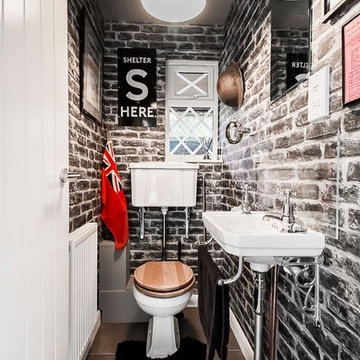
Gilda Cevasco
Small eclectic brown tile slate floor and gray floor powder room photo in London with a one-piece toilet, white walls and a wall-mount sink
Small eclectic brown tile slate floor and gray floor powder room photo in London with a one-piece toilet, white walls and a wall-mount sink

Stephani Buchmann
Example of a small trendy black and white tile and porcelain tile slate floor and black floor powder room design in Toronto with black walls and a wall-mount sink
Example of a small trendy black and white tile and porcelain tile slate floor and black floor powder room design in Toronto with black walls and a wall-mount sink
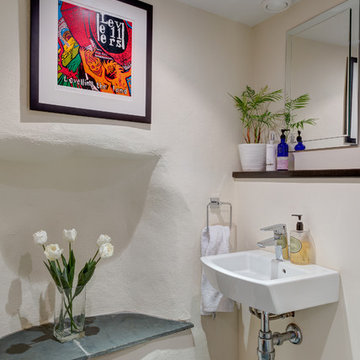
A wonderful little room with a niche believe to have been the original site of a built-in bread-oven. Photo Styling Jan Cadle, Colin Cadle Photography
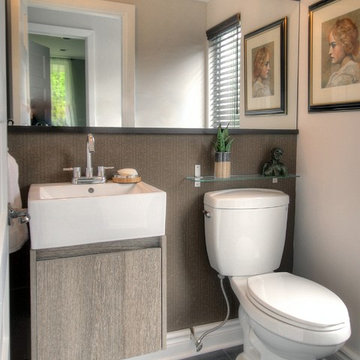
Small trendy gray tile and stone tile slate floor powder room photo in Montreal with a wall-mount sink, flat-panel cabinets, a two-piece toilet, brown walls and light wood cabinets
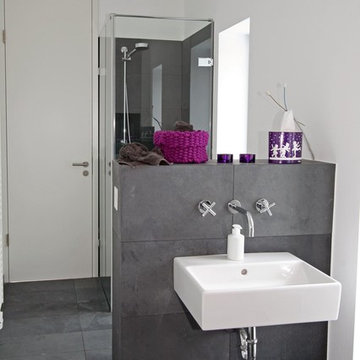
Mid-sized trendy gray tile and stone tile slate floor powder room photo in Other with white walls and a wall-mount sink
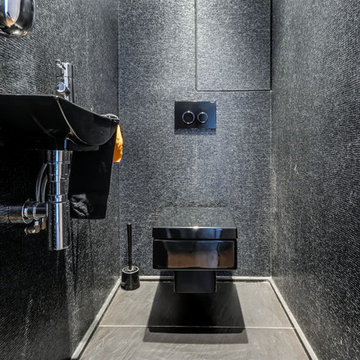
meero
Example of a large trendy slate floor powder room design in Paris with a wall-mount toilet, gray walls and a wall-mount sink
Example of a large trendy slate floor powder room design in Paris with a wall-mount toilet, gray walls and a wall-mount sink
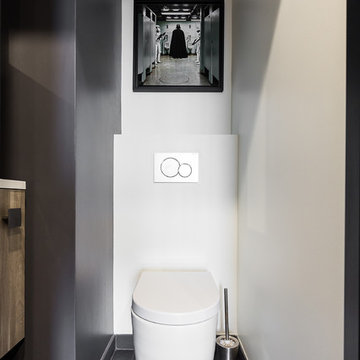
Décoration Parisienne
Inspiration for a small contemporary slate floor powder room remodel in Paris with a wall-mount toilet and a wall-mount sink
Inspiration for a small contemporary slate floor powder room remodel in Paris with a wall-mount toilet and a wall-mount sink
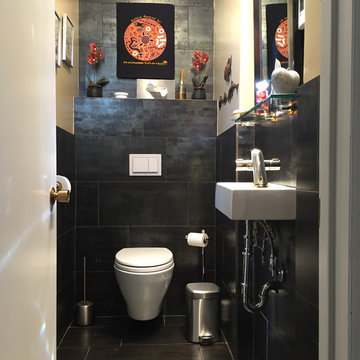
Wall mounted, tank-less toilet, a small, wall mounted sink, along with matching large floor and wall tiles make this small powder room seem bigger than it is.

This single family home sits on a tight, sloped site. Within a modest budget, the goal was to provide direct access to grade at both the front and back of the house.
The solution is a multi-split-level home with unconventional relationships between floor levels. Between the entrance level and the lower level of the family room, the kitchen and dining room are located on an interstitial level. Within the stair space “floats” a small bathroom.
The generous stair is celebrated with a back-painted red glass wall which treats users to changing refractive ambient light throughout the house.
Black brick, grey-tinted glass and mirrors contribute to the reasonably compact massing of the home. A cantilevered upper volume shades south facing windows and the home’s limited material palette meant a more efficient construction process. Cautious landscaping retains water run-off on the sloping site and home offices reduce the client’s use of their vehicle.
The house achieves its vision within a modest footprint and with a design restraint that will ensure it becomes a long-lasting asset in the community.
Photo by Tom Arban
Slate Floor Powder Room with a Wall-Mount Sink Ideas
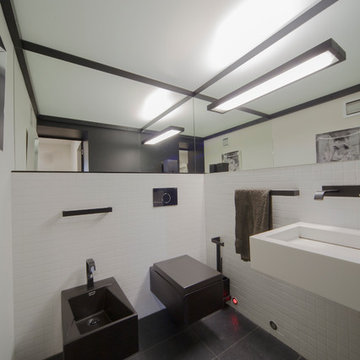
Гостевой туалет с помощью больших зеркал, смонтированных под углом, выглядит гораздо больше, чем есть на самом деле.
Черные унитаз и биде выглядят скорее как арт-объекты, чем как утилитарные предметы гигиены.
1





