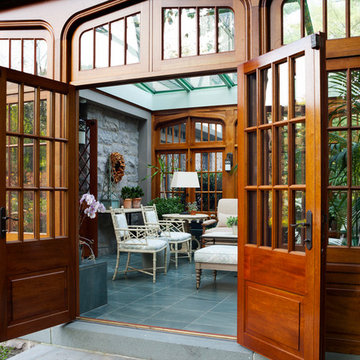Slate Floor Sunroom with a Skylight Ideas
Refine by:
Budget
Sort by:Popular Today
1 - 20 of 81 photos
Item 1 of 3
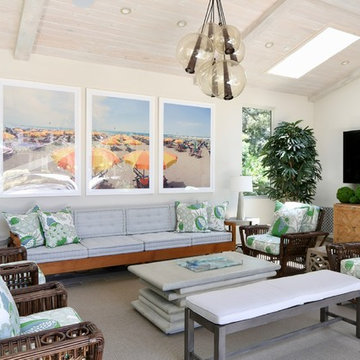
Large tuscan slate floor and gray floor sunroom photo in Los Angeles with no fireplace and a skylight
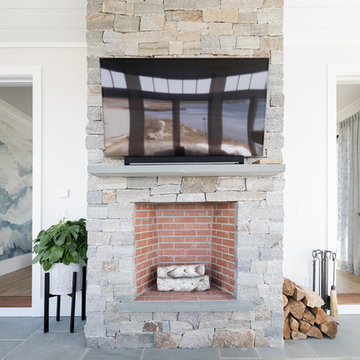
This beautiful fireplace has a mix of a natural stone and a darker red brick to create an exquisite and a one of a kind look.
Large beach style gray floor and slate floor sunroom photo in Boston with a standard fireplace, a stone fireplace and a skylight
Large beach style gray floor and slate floor sunroom photo in Boston with a standard fireplace, a stone fireplace and a skylight
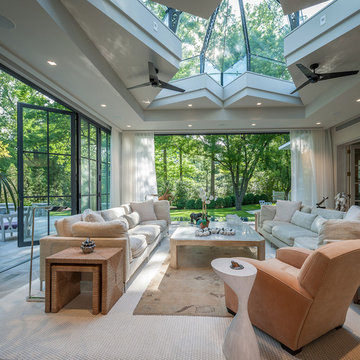
Inspiration for a large transitional slate floor sunroom remodel in DC Metro with a skylight
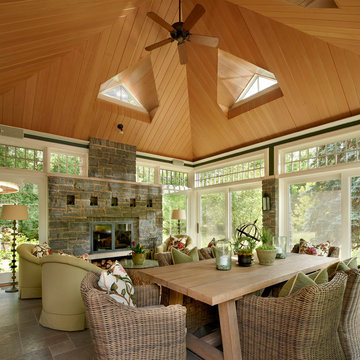
The outdoors is part of the indoors in this sunroom where transoms and custom dormer windows highlight the dramatic wood ceiling.
Large elegant slate floor sunroom photo in Chicago with a standard fireplace, a stone fireplace and a skylight
Large elegant slate floor sunroom photo in Chicago with a standard fireplace, a stone fireplace and a skylight
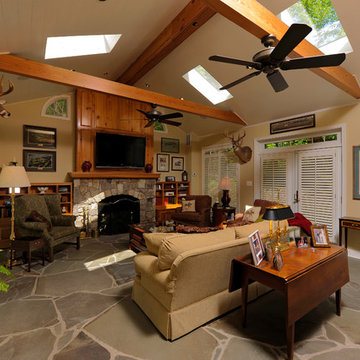
Inspiration for a small timeless slate floor sunroom remodel in DC Metro with a ribbon fireplace, a stone fireplace and a skylight
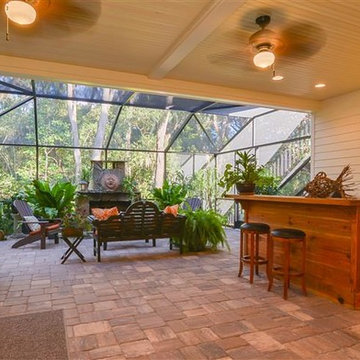
Mid-sized elegant slate floor sunroom photo in Jacksonville with a standard fireplace, a stone fireplace and a skylight
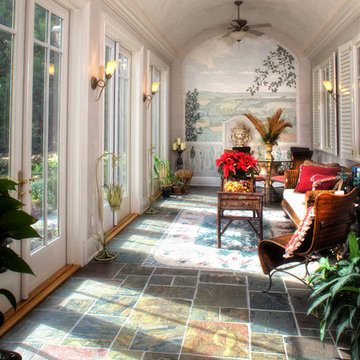
SGA Architecture
Example of a huge classic slate floor sunroom design in Charleston with a skylight
Example of a huge classic slate floor sunroom design in Charleston with a skylight
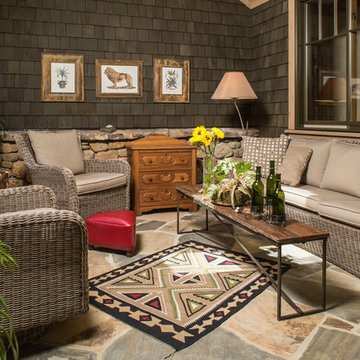
David Dietrich
Inspiration for a timeless slate floor sunroom remodel in Other with a skylight
Inspiration for a timeless slate floor sunroom remodel in Other with a skylight
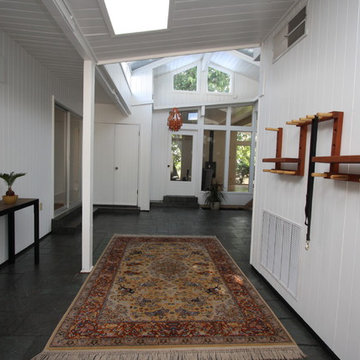
The enclosed courtyard with a fresh coat of white paint. The old, open planter was covered with a wood deck that was painted the same color as the floor, it is almost invisible.
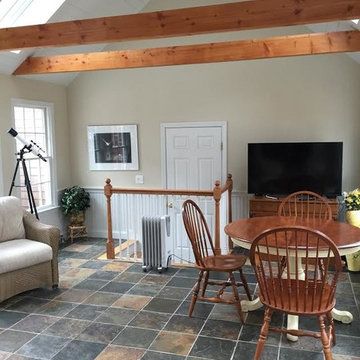
Example of a mid-sized classic slate floor and multicolored floor sunroom design in Boston with no fireplace and a skylight
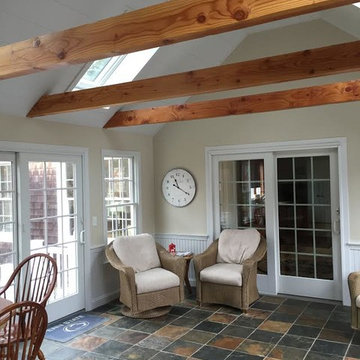
Sunroom - mid-sized traditional slate floor and multicolored floor sunroom idea in Boston with no fireplace and a skylight
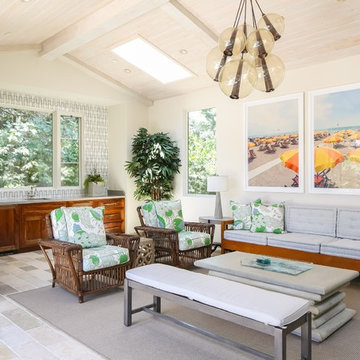
Large tuscan slate floor and gray floor sunroom photo in Los Angeles with no fireplace and a skylight
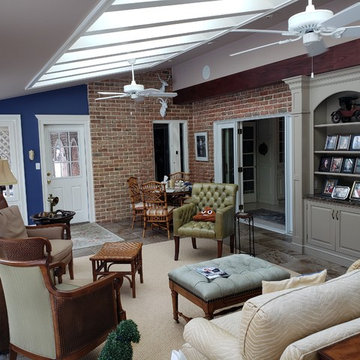
Mid-sized elegant slate floor and gray floor sunroom photo in Other with no fireplace and a skylight
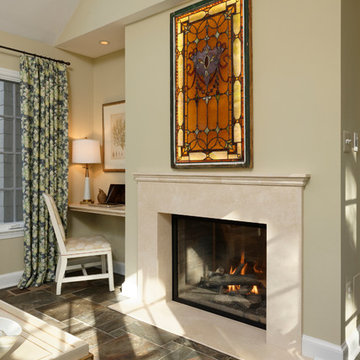
Bob Narod
Inspiration for a mid-sized timeless slate floor sunroom remodel in DC Metro with a stone fireplace, a skylight and a standard fireplace
Inspiration for a mid-sized timeless slate floor sunroom remodel in DC Metro with a stone fireplace, a skylight and a standard fireplace
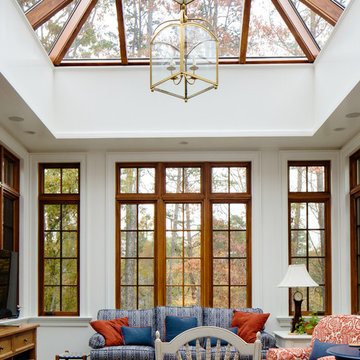
Example of a large classic slate floor sunroom design in Other with a skylight
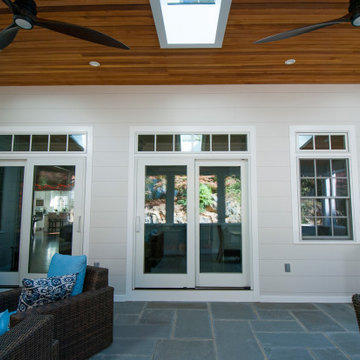
The owners spend a great deal of time outdoors and desperately desired a living room open to the elements and set up for long days and evenings of entertaining in the beautiful New England air. KMA’s goal was to give the owners an outdoor space where they can enjoy warm summer evenings with a glass of wine or a beer during football season.
The floor will incorporate Natural Blue Cleft random size rectangular pieces of bluestone that coordinate with a feature wall made of ledge and ashlar cuts of the same stone.
The interior walls feature weathered wood that complements a rich mahogany ceiling. Contemporary fans coordinate with three large skylights, and two new large sliding doors with transoms.
Other features are a reclaimed hearth, an outdoor kitchen that includes a wine fridge, beverage dispenser (kegerator!), and under-counter refrigerator. Cedar clapboards tie the new structure with the existing home and a large brick chimney ground the feature wall while providing privacy from the street.
The project also includes space for a grill, fire pit, and pergola.
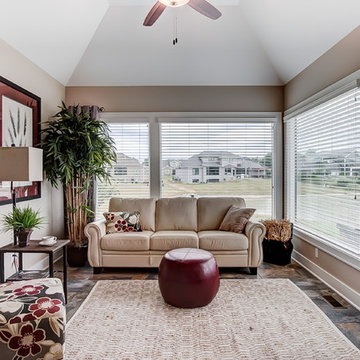
Mid-sized arts and crafts slate floor and multicolored floor sunroom photo in Other with a skylight

The owners spend a great deal of time outdoors and desperately desired a living room open to the elements and set up for long days and evenings of entertaining in the beautiful New England air. KMA’s goal was to give the owners an outdoor space where they can enjoy warm summer evenings with a glass of wine or a beer during football season.
The floor will incorporate Natural Blue Cleft random size rectangular pieces of bluestone that coordinate with a feature wall made of ledge and ashlar cuts of the same stone.
The interior walls feature weathered wood that complements a rich mahogany ceiling. Contemporary fans coordinate with three large skylights, and two new large sliding doors with transoms.
Other features are a reclaimed hearth, an outdoor kitchen that includes a wine fridge, beverage dispenser (kegerator!), and under-counter refrigerator. Cedar clapboards tie the new structure with the existing home and a large brick chimney ground the feature wall while providing privacy from the street.
The project also includes space for a grill, fire pit, and pergola.
Slate Floor Sunroom with a Skylight Ideas
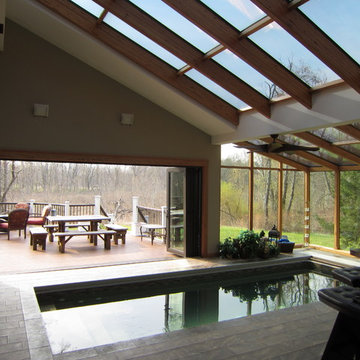
Inspiration for a large contemporary slate floor sunroom remodel in New York with no fireplace and a skylight
1






