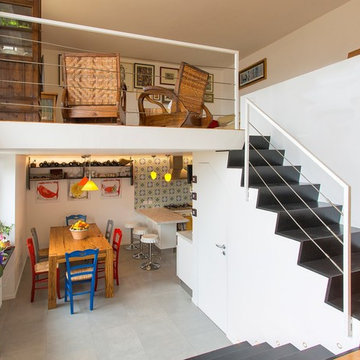Slate Staircase with Slate Risers Ideas
Refine by:
Budget
Sort by:Popular Today
1 - 20 of 23 photos
Item 1 of 3
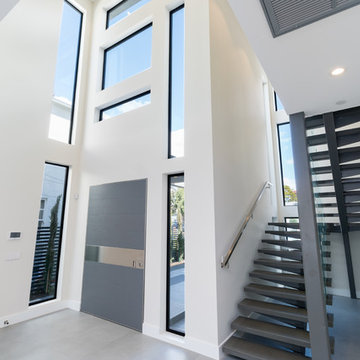
The lighting in this house is plenty and you don't need to go outside to enjoy the sunshine! The custom Pivot door
(www.oikos.it) gives a nice touch to this modern house. The stairs are made of Quartz in the same gray tonality that we used in the kitchen area.
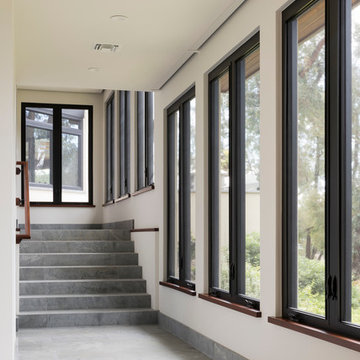
Staircase - large modern slate l-shaped wood railing staircase idea in San Diego with slate risers
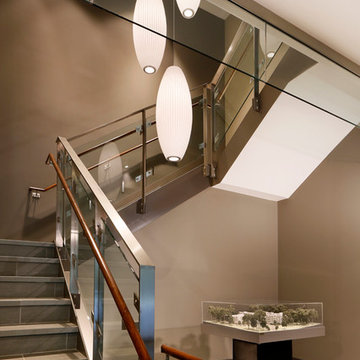
Mid-sized trendy slate u-shaped metal railing staircase photo in New York with slate risers
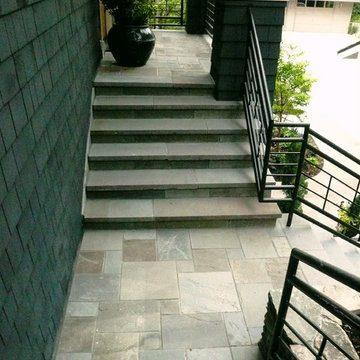
House awning covered natural stone paver staircases and landings.
Example of a slate u-shaped metal railing staircase design in Seattle with slate risers
Example of a slate u-shaped metal railing staircase design in Seattle with slate risers
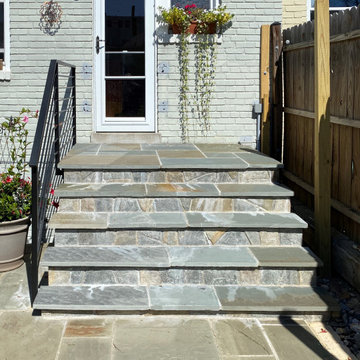
Enlarged existing steps and veneered with Flagstone
Example of a slate staircase design in DC Metro with slate risers
Example of a slate staircase design in DC Metro with slate risers
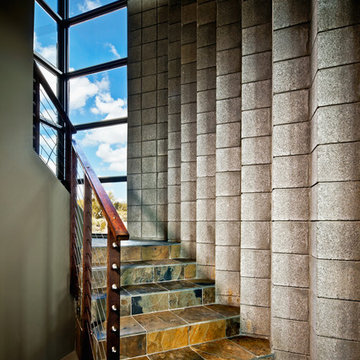
This southwest contemporary 5,800 sf residence uses a site specific design to take advantage of the Sonoran Desert and city lights views. The main residence uses glass and rich materials to create a light filled environment that capitalizes on several private outdoor patios. In addition to the main residence there is a separate guest house, and studio.
Pam Singleton- Image Industry
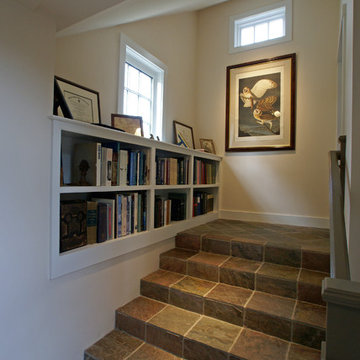
One of the biggest challenges when working on a historic home is how to blend new spaces into the existing structure. For this home – the Boardman Homestead, one of the oldest in Ipswich, Massachusetts – the owners wanted to add a first floor master suite without corrupting the exterior lines of the house. To accomplish this, we designed an independent structure that we connected to the original kitchen via a wing. Expansive, south-facing French doors bring in natural light and open from the bedroom onto a private, wooden patio. Inside, the suite features a wood-burning fireplace, en suite bathroom, and spacious walk-in closet. Combining these elements with a cathedral ceiling and a generous number of large windows creates a space that is open, light, and yet still cozy.
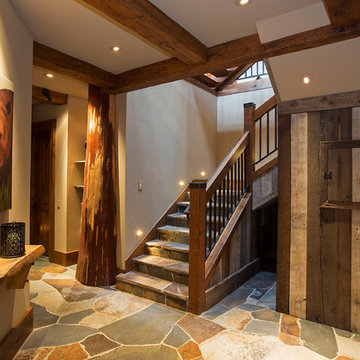
Example of a mountain style slate l-shaped mixed material railing staircase design in Other with slate risers
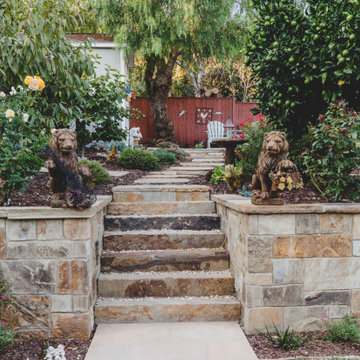
Natural stone wall and stairway with flagstone paver walkway.
Example of a small zen slate curved staircase design in Santa Barbara with slate risers
Example of a small zen slate curved staircase design in Santa Barbara with slate risers
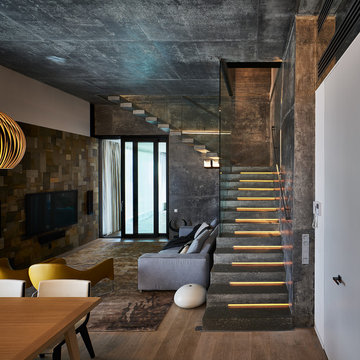
Архитекторы, авторы проекта – Дарья Воронцова, Сергей Ларионов | Архитекутрное Бюро INGENIUM
Фото – Михаил Поморцев | Pro.Foto
Staircase - mid-sized contemporary slate l-shaped glass railing staircase idea in Yekaterinburg with slate risers
Staircase - mid-sized contemporary slate l-shaped glass railing staircase idea in Yekaterinburg with slate risers
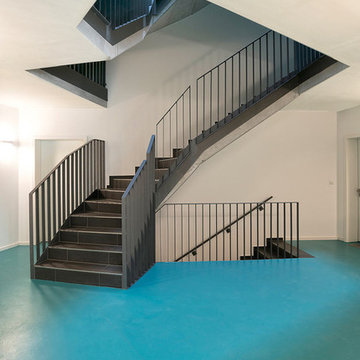
Ansicht des Treppenhauses des Mehrfamilienhaus in HH-Langenhorn mit Tageslicht
Inspiration for a large contemporary slate u-shaped metal railing staircase remodel in Hamburg with slate risers
Inspiration for a large contemporary slate u-shaped metal railing staircase remodel in Hamburg with slate risers
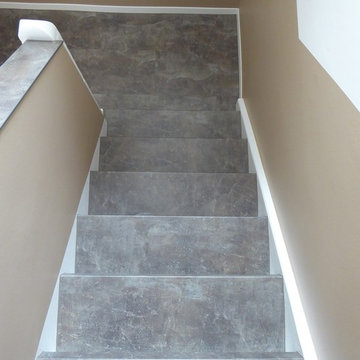
Example of a mid-sized 1950s slate u-shaped mixed material railing staircase design in Frankfurt with slate risers
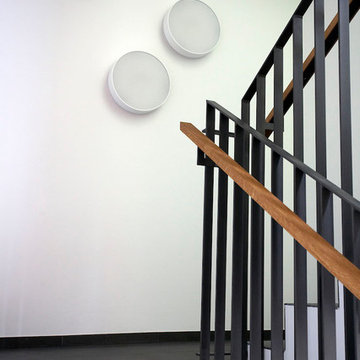
© Planergruppe Licht
Example of a mid-sized classic slate l-shaped metal railing staircase design in Dortmund with slate risers
Example of a mid-sized classic slate l-shaped metal railing staircase design in Dortmund with slate risers
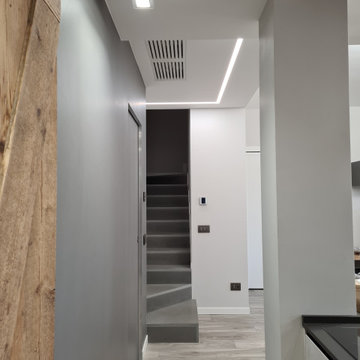
scala accesso al piano superiore, zona notte
Trendy slate l-shaped staircase photo in Milan with slate risers
Trendy slate l-shaped staircase photo in Milan with slate risers
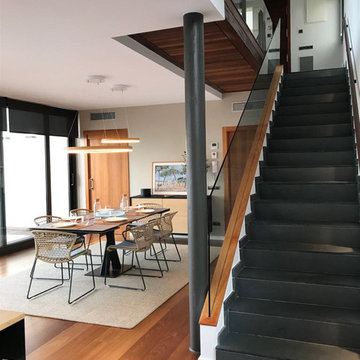
Marta Miquel
Inspiration for a contemporary slate straight glass railing staircase remodel in Barcelona with slate risers
Inspiration for a contemporary slate straight glass railing staircase remodel in Barcelona with slate risers
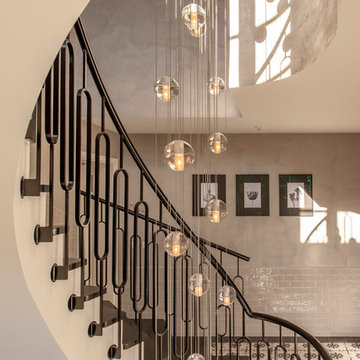
Inspiration for a large timeless slate spiral metal railing staircase remodel in Berlin with slate risers
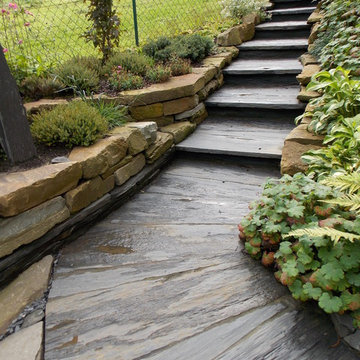
Frank Schroeder Treppenanlage aus Schieferplatten
Example of a small classic slate straight staircase design in Cologne with slate risers
Example of a small classic slate straight staircase design in Cologne with slate risers
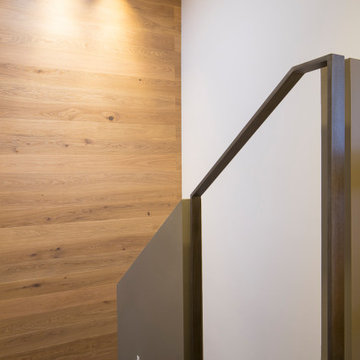
Il vano scala illuminato da un lucernario. Il parapetto, su progetto dello studio, è stato realizzato con setti di cartongesso color grigio scuro a doppia altezza alternati a corrimano continuo in ferro satinato.
Slate Staircase with Slate Risers Ideas
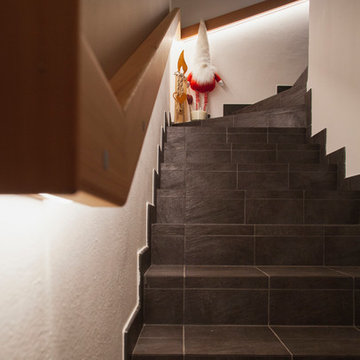
Staircase - small rustic slate u-shaped wood railing staircase idea in Other with slate risers
1






