Slate Tile Bath Ideas
Refine by:
Budget
Sort by:Popular Today
1 - 20 of 486 photos
Item 1 of 3

Alcove shower - large rustic master gray tile and slate tile ceramic tile and gray floor alcove shower idea in Sacramento with shaker cabinets, medium tone wood cabinets, a two-piece toilet, gray walls, an undermount sink, solid surface countertops and a hot tub
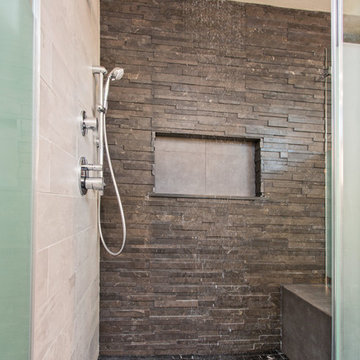
The Master bath everyone want. The space we had to work with was perfect in size to accommodate all the modern needs of today’s client.
A custom made double vanity with a double center drawers unit which rise higher than the sink counter height gives a great work space for the busy couple.
A custom mirror cut to size incorporates an opening for the window and sconce lights.
The counter top and pony wall top is made from Quartz slab that is also present in the shower and tub wall niche as the bottom shelve.
The Shower and tub wall boast a magnificent 3d polished slate tile, giving a Zen feeling as if you are in a grand spa.
Each shampoo niche has a bottom shelve made out of quarts to allow more storage space.
The Master shower has all the needed fixtures from the rain shower head, regular shower head and the hand held unit.
The glass enclosure has a privacy strip done by sand blasting a portion of the glass walls.
And don't forget the grand Jacuzzi tub having 6 regular jets, 4 back jets and 2 neck jets so you can really unwind after a hard day of work.
To complete the ensemble all the walls around a tiled with 24 by 6 gray rugged cement look tiles placed in a staggered layout.

Custom dog wash in slate tile, penny round floor, and glass surround; photo by Jeff Herr Photography
Inspiration for a mid-sized farmhouse gray tile and slate tile slate floor and gray floor bathroom remodel in Atlanta with white walls
Inspiration for a mid-sized farmhouse gray tile and slate tile slate floor and gray floor bathroom remodel in Atlanta with white walls

Bathroom remodel with espresso stained cabinets, granite and slate wall and floor tile. Cameron Sadeghpour Photography
Example of a mid-sized transitional master gray tile and slate tile bathroom design in Other with an undermount sink, glass-front cabinets, dark wood cabinets, quartz countertops, a one-piece toilet and gray walls
Example of a mid-sized transitional master gray tile and slate tile bathroom design in Other with an undermount sink, glass-front cabinets, dark wood cabinets, quartz countertops, a one-piece toilet and gray walls
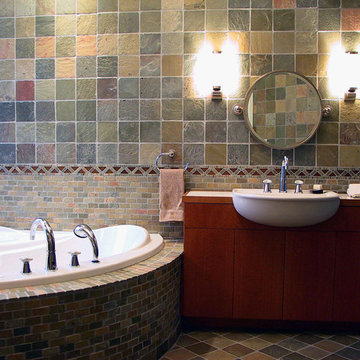
An expansive guest bath houses a luxurious bath, a sink area, separate water closet enclosure, and a distinct double shower.
Bathroom - large modern multicolored tile and slate tile slate floor and multicolored floor bathroom idea in Miami with flat-panel cabinets, a one-piece toilet, a drop-in sink, multicolored walls, marble countertops, medium tone wood cabinets and a hinged shower door
Bathroom - large modern multicolored tile and slate tile slate floor and multicolored floor bathroom idea in Miami with flat-panel cabinets, a one-piece toilet, a drop-in sink, multicolored walls, marble countertops, medium tone wood cabinets and a hinged shower door
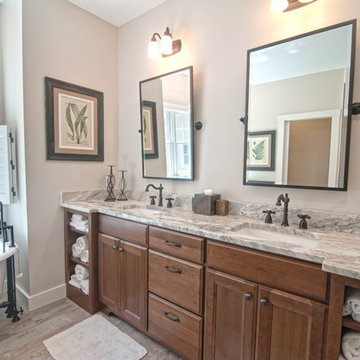
We wanted to carry the serene, nature-inspired colors and transitional style of the master bedroom into the master bath by incorporating textured neutrals with pops of deep green and brown and sleek new fixtures with a vintage twist.
Tub: Randolf Morris 67 inch clawfoot tub package in oil rubbed bronze
Granite: Fantasy Brown
Cabinets: Kabinart Cherry Prescott door style in Fawn finish
Floor Tile: Daltile Seasonwood in Redwood Grove
Paint Color: Edgecomb Grey by Benjamin Moore
Mirrors: Pottery Barn Extra-Large Keinsington Pivot Mirrors in Bronze
Decor: My Sister's Garage
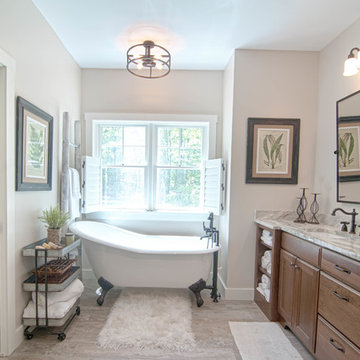
We wanted to carry the serene, nature-inspired colors and transitional style of the master bedroom into the master bath by incorporating textured neutrals with pops of deep green and brown and sleek new fixtures with a vintage twist.
Tub: Randolf Morris 67 inch clawfoot tub package in oil rubbed bronze
Granite: Fantasy Brown
Cabinets: Kabinart Cherry Prescott door style in Fawn finish
Floor Tile: Daltile Seasonwood in Redwood Grove
Paint Color: Edgecomb Grey by Benjamin Moore
Mirrors: Pottery Barn Extra-Large Keinsington Pivot Mirrors in Bronze
Decor: My Sister's Garage
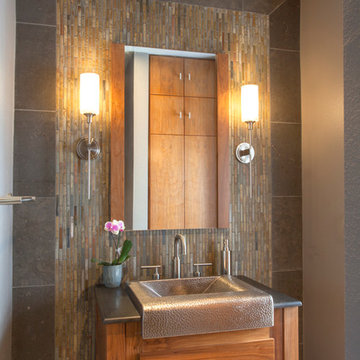
Gail Owens
Example of a mid-sized mountain style gray tile and slate tile limestone floor and beige floor powder room design in San Diego with furniture-like cabinets, medium tone wood cabinets, gray walls, a trough sink and marble countertops
Example of a mid-sized mountain style gray tile and slate tile limestone floor and beige floor powder room design in San Diego with furniture-like cabinets, medium tone wood cabinets, gray walls, a trough sink and marble countertops
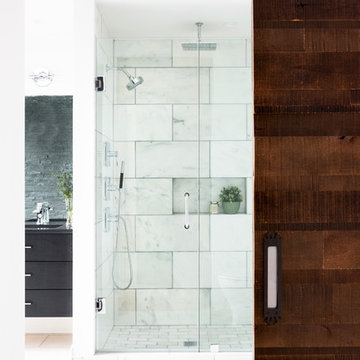
Large trendy master gray tile and slate tile marble floor and white floor bathroom photo in DC Metro with flat-panel cabinets, gray cabinets, solid surface countertops, a one-piece toilet, white walls, an undermount sink and a hinged shower door
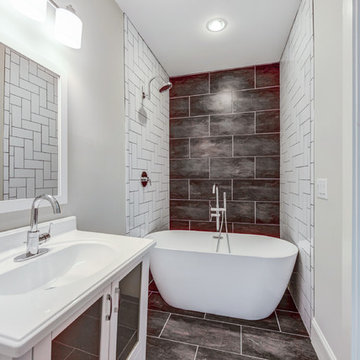
Second Floor Bedroom: Bathroom
Photographer: Tom Griscom
Example of a mid-sized arts and crafts gray tile and slate tile slate floor and gray floor bathroom design in Atlanta with white cabinets, a one-piece toilet and white countertops
Example of a mid-sized arts and crafts gray tile and slate tile slate floor and gray floor bathroom design in Atlanta with white cabinets, a one-piece toilet and white countertops
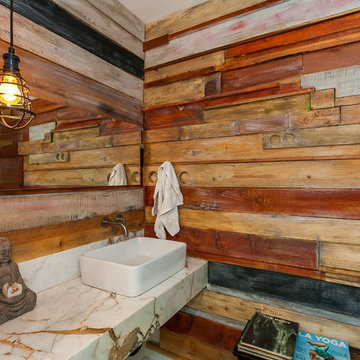
Reclaimed wood Powder Room
Powder room - small contemporary brown tile and slate tile concrete floor and gray floor powder room idea in Los Angeles with white walls, a vessel sink, marble countertops, white countertops and a two-piece toilet
Powder room - small contemporary brown tile and slate tile concrete floor and gray floor powder room idea in Los Angeles with white walls, a vessel sink, marble countertops, white countertops and a two-piece toilet
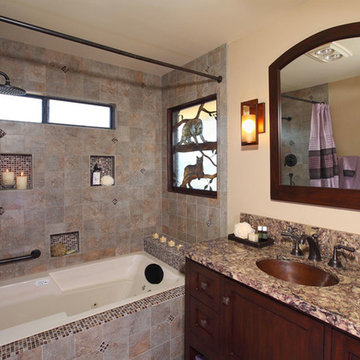
Charles Metivier Photography
Example of a mid-sized classic 3/4 slate tile bathroom design in Los Angeles with a two-piece toilet, beige walls, an undermount sink, shaker cabinets, brown cabinets and granite countertops
Example of a mid-sized classic 3/4 slate tile bathroom design in Los Angeles with a two-piece toilet, beige walls, an undermount sink, shaker cabinets, brown cabinets and granite countertops
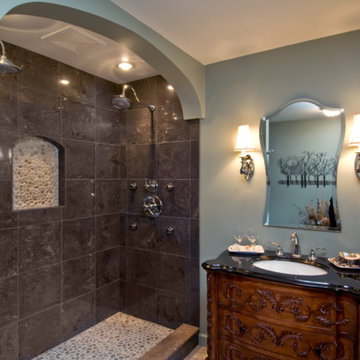
Hub Wilson
Inspiration for a large timeless master gray tile and slate tile ceramic tile and beige floor bathroom remodel in Philadelphia with blue walls, furniture-like cabinets, dark wood cabinets and an undermount sink
Inspiration for a large timeless master gray tile and slate tile ceramic tile and beige floor bathroom remodel in Philadelphia with blue walls, furniture-like cabinets, dark wood cabinets and an undermount sink
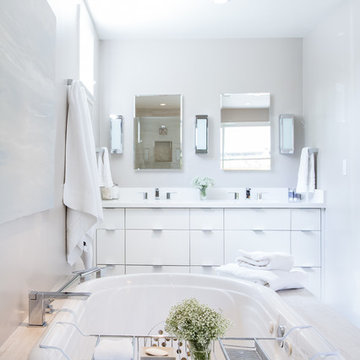
Catherine Nguyen Photography
Inspiration for a large transitional master beige tile and slate tile medium tone wood floor and brown floor bathroom remodel in San Francisco with flat-panel cabinets, white cabinets, a two-piece toilet, white walls, an undermount sink, quartzite countertops, a hinged shower door and white countertops
Inspiration for a large transitional master beige tile and slate tile medium tone wood floor and brown floor bathroom remodel in San Francisco with flat-panel cabinets, white cabinets, a two-piece toilet, white walls, an undermount sink, quartzite countertops, a hinged shower door and white countertops
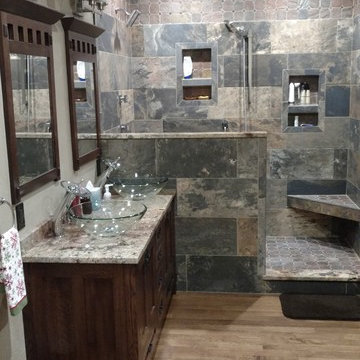
Bathroom - mid-sized craftsman 3/4 gray tile and slate tile light wood floor and beige floor bathroom idea in Other with shaker cabinets, dark wood cabinets, beige walls, a vessel sink, granite countertops and beige countertops
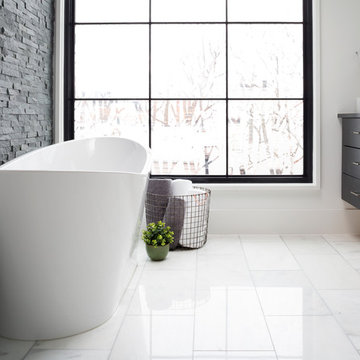
Inspiration for a large contemporary master gray tile and slate tile marble floor and white floor bathroom remodel in DC Metro with flat-panel cabinets, gray cabinets, a one-piece toilet, white walls, an undermount sink, solid surface countertops and a hinged shower door
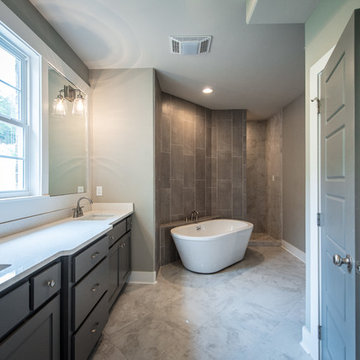
Example of a large transitional master slate tile and gray tile marble floor bathroom design in Little Rock with flat-panel cabinets, dark wood cabinets, a two-piece toilet, gray walls, an undermount sink and quartzite countertops
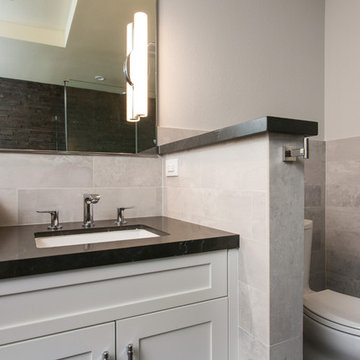
The Master bath everyone want. The space we had to work with was perfect in size to accommodate all the modern needs of today’s client.
A custom made double vanity with a double center drawers unit which rise higher than the sink counter height gives a great work space for the busy couple.
A custom mirror cut to size incorporates an opening for the window and sconce lights.
The counter top and pony wall top is made from Quartz slab that is also present in the shower and tub wall niche as the bottom shelve.
The Shower and tub wall boast a magnificent 3d polished slate tile, giving a Zen feeling as if you are in a grand spa.
Each shampoo niche has a bottom shelve made out of quarts to allow more storage space.
The Master shower has all the needed fixtures from the rain shower head, regular shower head and the hand held unit.
The glass enclosure has a privacy strip done by sand blasting a portion of the glass walls.
And don't forget the grand Jacuzzi tub having 6 regular jets, 4 back jets and 2 neck jets so you can really unwind after a hard day of work.
To complete the ensemble all the walls around a tiled with 24 by 6 gray rugged cement look tiles placed in a staggered layout.
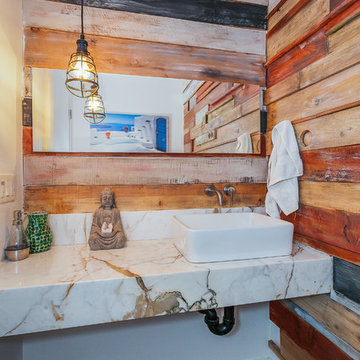
Reclaimed wood walls for Guest Bathroom
Inspiration for a small contemporary brown tile and slate tile concrete floor and gray floor powder room remodel in Los Angeles with white walls, a vessel sink, marble countertops, white countertops and a two-piece toilet
Inspiration for a small contemporary brown tile and slate tile concrete floor and gray floor powder room remodel in Los Angeles with white walls, a vessel sink, marble countertops, white countertops and a two-piece toilet
Slate Tile Bath Ideas
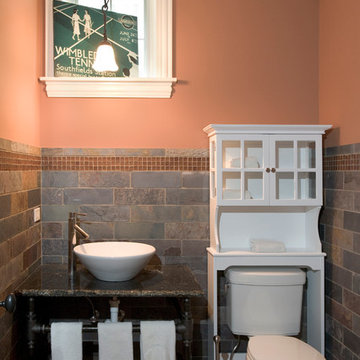
Photography by Linda Oyama Bryan. http://pickellbuilders.com. Powder Room with Custom Iron and Stone Vanity Features Vessel Bowl Sink, stained concrete floors and slate tiled walls.
1







