Small Bath with Beige Countertops Ideas
Refine by:
Budget
Sort by:Popular Today
1 - 20 of 3,307 photos
Item 1 of 3

Small danish white tile and porcelain tile porcelain tile and beige floor bathroom photo in San Francisco with flat-panel cabinets, white cabinets, a one-piece toilet, gray walls, an undermount sink, quartz countertops and beige countertops

In this whole house remodel all the bathrooms were refreshed. The guest and kids bath both received a new tub, tile surround and shower doors. The vanities were upgraded for more storage. Taj Mahal Quartzite was used for the counter tops. The guest bath has an interesting shaded tile with a Moroccan lamp inspired accent tile. This created a sophisticated guest bathroom. The kids bath has clean white x-large subway tiles with a fun penny tile stripe.
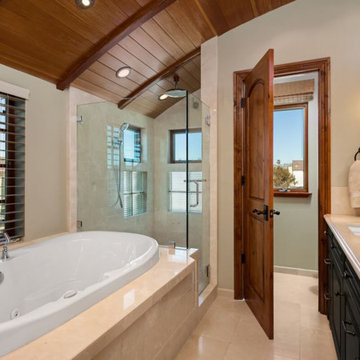
Master bath features curved, wood-clad ceiling with luxury shower, spa tub, double lav sinks, and wall-mounted faucets. Separate WC room has operable window with peek-a-boo beach view. Wood blinds add privacy & warmth.
Photo by Homeowner
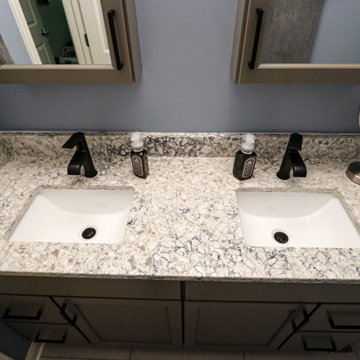
In this kids bathroom, a Medallion Jackson Flat Panel Frappe 60" double sink vanity with Eternia Beaconsfield quartz countertop. Installed on the floor is Mist Porcelain tile flooring.

This Condo has been in the family since it was first built. And it was in desperate need of being renovated. The kitchen was isolated from the rest of the condo. The laundry space was an old pantry that was converted. We needed to open up the kitchen to living space to make the space feel larger. By changing the entrance to the first guest bedroom and turn in a den with a wonderful walk in owners closet.
Then we removed the old owners closet, adding that space to the guest bath to allow us to make the shower bigger. In addition giving the vanity more space.
The rest of the condo was updated. The master bath again was tight, but by removing walls and changing door swings we were able to make it functional and beautiful all that the same time.
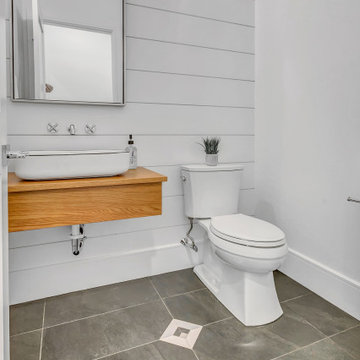
Example of a small country porcelain tile and gray floor powder room design in New York with furniture-like cabinets, medium tone wood cabinets, a two-piece toilet, white walls, a vessel sink, wood countertops, beige countertops and a floating vanity
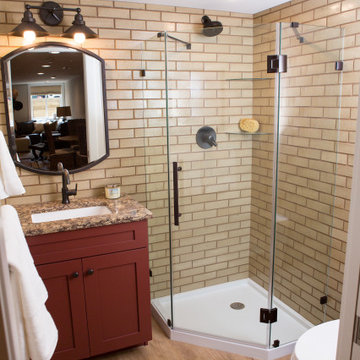
Corner shower - small 3/4 beige tile and ceramic tile vinyl floor, beige floor and single-sink corner shower idea in Other with shaker cabinets, red cabinets, a one-piece toilet, beige walls, an undermount sink, quartz countertops, a hinged shower door, beige countertops and a built-in vanity

Small trendy master multicolored tile and mosaic tile marble floor and white floor bathroom photo in St Louis with flat-panel cabinets, beige cabinets, an undermount sink, quartz countertops and beige countertops

A modern contemporary powder room with travertine tile floor, pencil tile backsplash, hammered finish stainless steel designer vessel sink & matching faucet, large rectangular vanity mirror, modern wall sconces and light fixture, crown moulding, oil rubbed bronze door handles and heavy bathroom trim.
Custom Home Builder and General Contractor for this Home:
Leinster Construction, Inc., Chicago, IL
www.leinsterconstruction.com
Miller + Miller Architectural Photography

Inspiration for a small modern 3/4 cement tile floor, gray floor and single-sink bathroom remodel in Other with open cabinets, beige cabinets, a wall-mount toilet, gray walls, a vessel sink, wood countertops, beige countertops and a freestanding vanity

Inspiration for a small rustic powder room remodel in Other with raised-panel cabinets, dark wood cabinets, a one-piece toilet, beige walls, an undermount sink, granite countertops, beige countertops and a built-in vanity
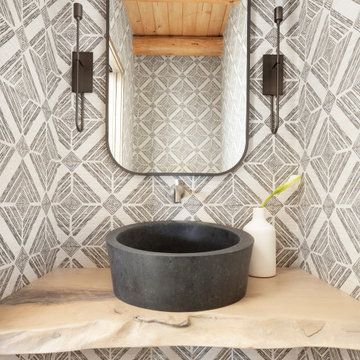
Small southwest wallpaper powder room photo in Albuquerque with wood countertops, beige countertops and a floating vanity

Lori Hamilton
Small transitional brown floor and medium tone wood floor powder room photo in Miami with furniture-like cabinets, beige cabinets, blue walls, marble countertops, beige countertops and an undermount sink
Small transitional brown floor and medium tone wood floor powder room photo in Miami with furniture-like cabinets, beige cabinets, blue walls, marble countertops, beige countertops and an undermount sink
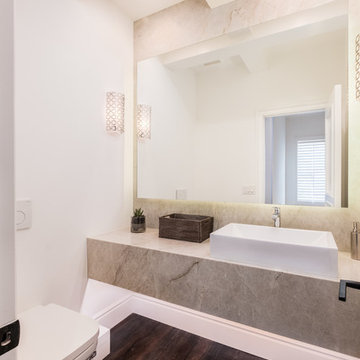
Small trendy dark wood floor and brown floor powder room photo in Orange County with white walls, a vessel sink, quartz countertops and beige countertops
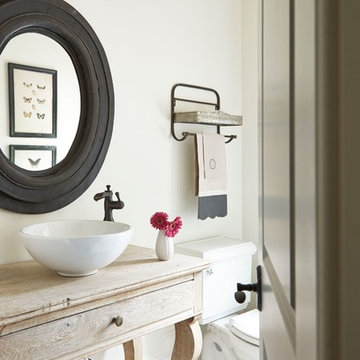
Lauren Rubinstein
Small country medium tone wood floor powder room photo in Atlanta with furniture-like cabinets, light wood cabinets, white walls, a vessel sink, wood countertops, a two-piece toilet and beige countertops
Small country medium tone wood floor powder room photo in Atlanta with furniture-like cabinets, light wood cabinets, white walls, a vessel sink, wood countertops, a two-piece toilet and beige countertops
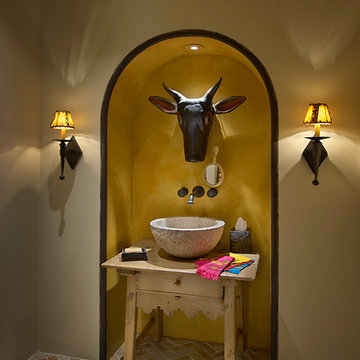
Mark Bosclair
Example of a small tuscan brick floor powder room design in Phoenix with wood countertops, a vessel sink, beige walls, light wood cabinets and beige countertops
Example of a small tuscan brick floor powder room design in Phoenix with wood countertops, a vessel sink, beige walls, light wood cabinets and beige countertops

Design By: Design Set Match Construction by: Kiefer Construction Photography by: Treve Johnson Photography Tile Materials: Tile Shop Light Fixtures: Metro Lighting Plumbing Fixtures: Jack London kitchen & Bath Ideabook: http://www.houzz.com/ideabooks/207396/thumbs/el-sobrante-50s-ranch-bath

A minimalist bathroom that meets the needs of every household member.
In this room we have instaled a new toilet, free standing vanity unit complete with sink and tap, new lighting, paper holder, towel holder, luxurious lower level bath with walk-in shower and brown tiles with white grouting.
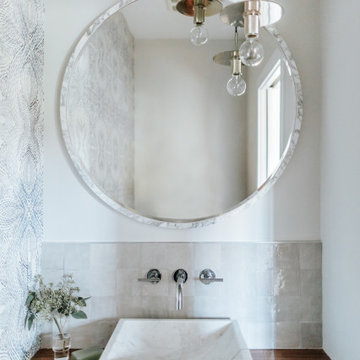
Inspiration for a small transitional gray tile powder room remodel in Portland Maine with white walls, a vessel sink, wood countertops and beige countertops
Small Bath with Beige Countertops Ideas
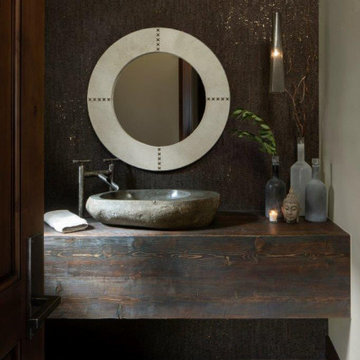
Bathroom - small 3/4 bathroom idea in Denver with dark wood cabinets, beige walls and beige countertops
1







