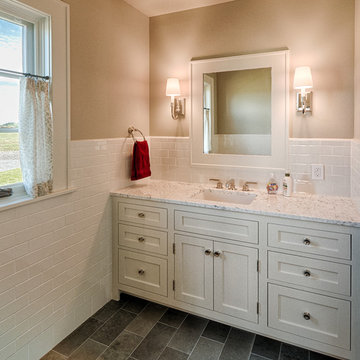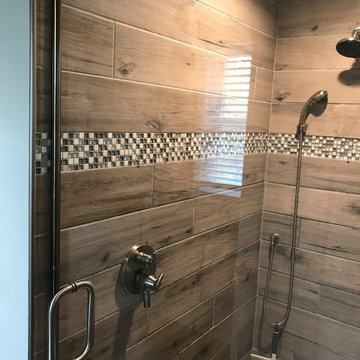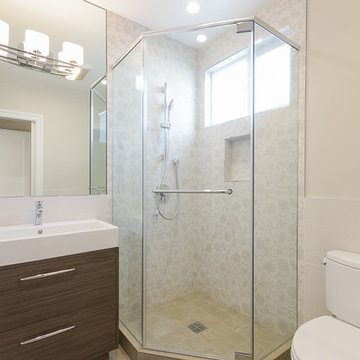Small Bath with Beige Walls Ideas
Refine by:
Budget
Sort by:Popular Today
1 - 20 of 16,815 photos
Item 1 of 3

Small elegant 3/4 white tile bathroom photo in Denver with shaker cabinets, white cabinets, granite countertops, a two-piece toilet and beige walls

GC: Ekren Construction
Photo Credit: Tiffany Ringwald
Art: Art House Charlotte
Small beach style 3/4 white tile and marble tile marble floor, gray floor, single-sink and vaulted ceiling bathroom photo in Charlotte with shaker cabinets, light wood cabinets, a two-piece toilet, beige walls, an undermount sink, quartzite countertops, gray countertops and a freestanding vanity
Small beach style 3/4 white tile and marble tile marble floor, gray floor, single-sink and vaulted ceiling bathroom photo in Charlotte with shaker cabinets, light wood cabinets, a two-piece toilet, beige walls, an undermount sink, quartzite countertops, gray countertops and a freestanding vanity

This Buffalo Bathroom uses the same wood look tile on the floors and walls for a sleek, contemporary look. This shower features a glass tile listello that is intersected by a custom niche box for added storage. The plumbing features a two-in-one diverter from Delta that allows the user to switch water flow from handheld to shower head seamlessly. Across the room are some simple white cabinets with a shiny black granite vanity top.

A referral from an awesome client lead to this project that we paired with Tschida Construction.
We did a complete gut and remodel of the kitchen and powder bathroom and the change was so impactful.
We knew we couldn't leave the outdated fireplace and built-in area in the family room adjacent to the kitchen so we painted the golden oak cabinetry and updated the hardware and mantle.
The staircase to the second floor was also an area the homeowners wanted to address so we removed the landing and turn and just made it a straight shoot with metal spindles and new flooring.
The whole main floor got new flooring, paint, and lighting.

Example of a small trendy blue tile, brown tile, white tile and porcelain tile powder room design in Los Angeles with beige walls, a vessel sink and concrete countertops

Small minimalist 3/4 beige tile corner shower photo in San Francisco with an integrated sink, flat-panel cabinets, medium tone wood cabinets, solid surface countertops, a two-piece toilet, beige walls and a hinged shower door

This home was a complete gut, so it got a major face-lift in each room. In the powder and hall baths, we decided to try to make a huge impact in these smaller spaces, and so guests get a sense of "wow" when they need to wash up!
Powder Bath:
The freestanding sink basin is from Stone Forest, Harbor Basin with Carrara Marble and the console base is Palmer Industries Jamestown in satin brass with a glass shelf. The faucet is from Newport Brass and is their wall mount Jacobean in satin brass. With the small space, we installed the Toto Eco Supreme One-Piece round bowl, which was a huge floor space saver. Accessories are from the Newport Brass Aylesbury collection.
Hall Bath:
The vanity and floating shelves are from WW Woods Shiloh Cabinetry, Poplar wood with their Cadet stain which is a gorgeous blue-hued gray. Plumbing products - the faucet and shower fixtures - are from the Brizo Rook collection in chrome, with accessories to match. The commode is a Toto Drake II 2-piece. Toto was also used for the sink, which sits in a Caesarstone Pure White quartz countertop.

Example of a small arts and crafts beige tile and ceramic tile ceramic tile, white floor and single-sink drop-in bathtub design in Tampa with shaker cabinets, white cabinets, a two-piece toilet, beige walls, an undermount sink, marble countertops, gray countertops and a freestanding vanity

Powder room - small transitional brown tile and beige tile porcelain tile and gray floor powder room idea in Other with a vessel sink, flat-panel cabinets, light wood cabinets, granite countertops, a two-piece toilet and beige walls

Locati Architects, LongViews Studio
Powder room - small country blue tile and stone tile powder room idea in Other with open cabinets, beige walls, a vessel sink and granite countertops
Powder room - small country blue tile and stone tile powder room idea in Other with open cabinets, beige walls, a vessel sink and granite countertops

In this whole house remodel all the bathrooms were refreshed. The guest and kids bath both received a new tub, tile surround and shower doors. The vanities were upgraded for more storage. Taj Mahal Quartzite was used for the counter tops. The guest bath has an interesting shaded tile with a Moroccan lamp inspired accent tile. This created a sophisticated guest bathroom. The kids bath has clean white x-large subway tiles with a fun penny tile stripe.

Inspiration for a small transitional master white tile and porcelain tile porcelain tile, white floor and double-sink bathroom remodel in Louisville with recessed-panel cabinets, white cabinets, a two-piece toilet, beige walls, an undermount sink, granite countertops, multicolored countertops and a built-in vanity

A small space deserves just as much attention as a large space. This powder room is long and narrow. We didn't have the luxury of adding a vanity under the sink which also wouldn't have provided much storage since the plumbing would have taken up most of it. Using our creativity we devised a way to introduce corner/upper storage while adding a counter surface to this small space through custom millwork. We added visual interest behind the toilet by stacking three dimensional white porcelain tile.
Photographer: Stephani Buchman

Modern remodel of a Eichler bathroom using updated finishes and custom cabinetry that work well with the houses mid century aesthetic.
Photo Credit: Christopher Stark

CDH Designs
15 East 4th St
Emporium, PA 15834
Example of a small farmhouse beige tile and porcelain tile porcelain tile bathroom design in Philadelphia with shaker cabinets, gray cabinets, a two-piece toilet, beige walls, an undermount sink and quartz countertops
Example of a small farmhouse beige tile and porcelain tile porcelain tile bathroom design in Philadelphia with shaker cabinets, gray cabinets, a two-piece toilet, beige walls, an undermount sink and quartz countertops

The original master bathroom in this 1980’s home was small, cramped and dated. It was divided into two compartments that also included a linen closet. The goal was to reconfigure the space to create a larger, single compartment space that exudes a calming, natural and contemporary style. The bathroom was remodeled into a larger, single compartment space using earth tones and soft textures to create a simple, yet sleek look. A continuous shallow shelf above the vanity provides a space for soft ambient down lighting. Large format wall tiles with a grass cloth pattern complement red grass cloth wall coverings. Both balance the horizontal grain of the white oak cabinetry. The small bath offers a spa-like setting, with a Scandinavian style white oak drying platform alongside the shower, inset into limestone with a white oak bench. The shower features a full custom glass surround with built-in niches and a cantilevered limestone bench. The spa-like styling was carried over to the bathroom door when the original 6 panel door was refaced with horizontal white oak paneling on the bathroom side, while the bedroom side was maintained as a 6 panel door to match existing doors in the hallway outside. The room features White oak trim with a clear finish.

Powder room - small modern white tile powder room idea in Austin with flat-panel cabinets, blue cabinets, a two-piece toilet, beige walls, an undermount sink, quartzite countertops and white countertops

Modern guest bathroom with floor to ceiling tile and Porcelanosa vanity and sink. Equipped with Toto bidet and adjustable handheld shower. Shiny golden accent tile and niche help elevates the look.

This Condo has been in the family since it was first built. And it was in desperate need of being renovated. The kitchen was isolated from the rest of the condo. The laundry space was an old pantry that was converted. We needed to open up the kitchen to living space to make the space feel larger. By changing the entrance to the first guest bedroom and turn in a den with a wonderful walk in owners closet.
Then we removed the old owners closet, adding that space to the guest bath to allow us to make the shower bigger. In addition giving the vanity more space.
The rest of the condo was updated. The master bath again was tight, but by removing walls and changing door swings we were able to make it functional and beautiful all that the same time.
Small Bath with Beige Walls Ideas

Our clients had been in their home since the early 1980’s and decided it was time for some updates. We took on the kitchen, two bathrooms and a powder room.
This petite master bathroom primarily had storage and space planning challenges. Since the wife uses a larger bath down the hall, this bath is primarily the husband’s domain and was designed with his needs in mind. We started out by converting an existing alcove tub to a new shower since the tub was never used. The custom shower base and decorative tile are now visible through the glass shower door and help to visually elongate the small room. A Kohler tailored vanity provides as much storage as possible in a small space, along with a small wall niche and large medicine cabinet to supplement. “Wood” plank tile, specialty wall covering and the darker vanity and glass accents give the room a more masculine feel as was desired. Floor heating and 1 piece ceramic vanity top add a bit of luxury to this updated modern feeling space.
Designed by: Susan Klimala, CKD, CBD
Photography by: Michael Alan Kaskel
For more information on kitchen and bath design ideas go to: www.kitchenstudio-ge.com
1







