Small Bath with Wood Countertops Ideas
Refine by:
Budget
Sort by:Popular Today
1 - 20 of 7,576 photos
Item 1 of 3
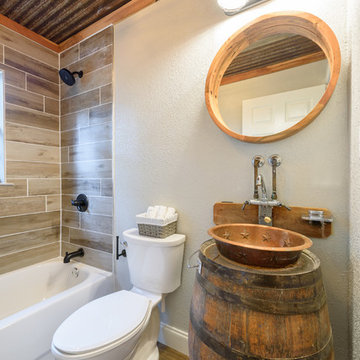
Jennifer Egoavil Design
All photos © Mike Healey Photography
Example of a small mountain style master dark wood floor and brown floor bathroom design in Dallas with a two-piece toilet, gray walls, a vessel sink, wood countertops and brown countertops
Example of a small mountain style master dark wood floor and brown floor bathroom design in Dallas with a two-piece toilet, gray walls, a vessel sink, wood countertops and brown countertops

Small trendy brown tile gray floor powder room photo in Phoenix with furniture-like cabinets, dark wood cabinets, brown walls, a vessel sink and wood countertops
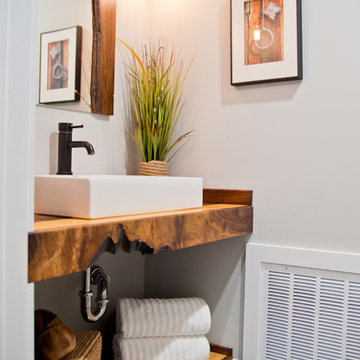
Wood is the secret to this Zen-inspired bathroom's success. The design and the client loved the unique and organic countertop shape. The decor is minimal, the lighting feels ambient, the stones and water in the simple classic vessel echo a zen fountain.
How peaceful would your friends feel in this bathroom? The style feels effortless and offers a respite in a private space.

Bonus Room Bathroom shares open space with Loft Bedroom - Interior Architecture: HAUS | Architecture + BRUSFO - Construction Management: WERK | Build - Photo: HAUS | Architecture

a palette of heath wall tile (in kpfa green), large format terrazzo flooring, and painted flat-panel cabinetry, make for a playful and spacious secondary bathroom

A small space deserves just as much attention as a large space. This powder room is long and narrow. We didn't have the luxury of adding a vanity under the sink which also wouldn't have provided much storage since the plumbing would have taken up most of it. Using our creativity we devised a way to introduce corner/upper storage while adding a counter surface to this small space through custom millwork. We added visual interest behind the toilet by stacking three dimensional white porcelain tile.
Photographer: Stephani Buchman

Stephanie Russo Photography
Corner shower - small cottage master white tile and mirror tile mosaic tile floor corner shower idea in Phoenix with medium tone wood cabinets, a one-piece toilet, white walls, a vessel sink, wood countertops, a hinged shower door and flat-panel cabinets
Corner shower - small cottage master white tile and mirror tile mosaic tile floor corner shower idea in Phoenix with medium tone wood cabinets, a one-piece toilet, white walls, a vessel sink, wood countertops, a hinged shower door and flat-panel cabinets

Jean Bai/Konstrukt Photo
Bathroom - small contemporary black tile and ceramic tile bathroom idea in San Francisco with flat-panel cabinets, medium tone wood cabinets, white walls, a vessel sink, wood countertops and brown countertops
Bathroom - small contemporary black tile and ceramic tile bathroom idea in San Francisco with flat-panel cabinets, medium tone wood cabinets, white walls, a vessel sink, wood countertops and brown countertops

Photo by Emily Kennedy Photo
Powder room - small cottage light wood floor and beige floor powder room idea in Chicago with open cabinets, dark wood cabinets, a two-piece toilet, white walls, a vessel sink, wood countertops and brown countertops
Powder room - small cottage light wood floor and beige floor powder room idea in Chicago with open cabinets, dark wood cabinets, a two-piece toilet, white walls, a vessel sink, wood countertops and brown countertops

Inspiration for a small cottage white tile limestone floor powder room remodel in Los Angeles with open cabinets, medium tone wood cabinets, white walls, a vessel sink, wood countertops and brown countertops

We took a small damp basement bathroom and flooded it with light. The client did not want a full wall of tile so we used teak to create a focal point for the mirror and sink. It brings warmth to the space.

Inspiration for a small contemporary powder room remodel in Seattle with flat-panel cabinets, gray cabinets, a one-piece toilet, gray walls, a pedestal sink, wood countertops and brown countertops

Our carpenters labored every detail from chainsaws to the finest of chisels and brad nails to achieve this eclectic industrial design. This project was not about just putting two things together, it was about coming up with the best solutions to accomplish the overall vision. A true meeting of the minds was required around every turn to achieve "rough" in its most luxurious state.
Featuring: Floating vanity, rough cut wood top, beautiful accent mirror and Porcelanosa wood grain tile as flooring and backsplashes.
PhotographerLink
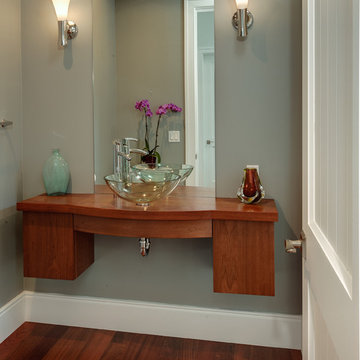
Mike Gullon
Powder room - small contemporary medium tone wood floor powder room idea in Other with a vessel sink, flat-panel cabinets, medium tone wood cabinets, wood countertops, a one-piece toilet and gray walls
Powder room - small contemporary medium tone wood floor powder room idea in Other with a vessel sink, flat-panel cabinets, medium tone wood cabinets, wood countertops, a one-piece toilet and gray walls

a double vessel sink, asymmetrical mirror, playful heath ceramics wall tile and plywood vanity with fenix laminate top provide for a custom solution to accommodate the existing bathroom window
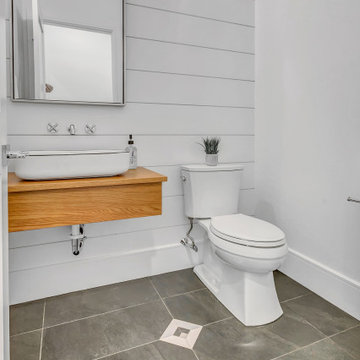
Example of a small country porcelain tile and gray floor powder room design in New York with furniture-like cabinets, medium tone wood cabinets, a two-piece toilet, white walls, a vessel sink, wood countertops, beige countertops and a floating vanity
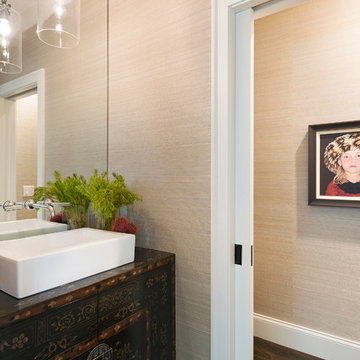
Martha O'Hara Interiors, Interior Design & Photo Styling | Elevation Homes, Builder | Peterssen/Keller, Architect | Spacecrafting, Photography | Please Note: All “related,” “similar,” and “sponsored” products tagged or listed by Houzz are not actual products pictured. They have not been approved by Martha O’Hara Interiors nor any of the professionals credited. For information about our work, please contact design@oharainteriors.com.

This transitional timber frame home features a wrap-around porch designed to take advantage of its lakeside setting and mountain views. Natural stone, including river rock, granite and Tennessee field stone, is combined with wavy edge siding and a cedar shingle roof to marry the exterior of the home with it surroundings. Casually elegant interiors flow into generous outdoor living spaces that highlight natural materials and create a connection between the indoors and outdoors.
Photography Credit: Rebecca Lehde, Inspiro 8 Studios

Example of a small minimalist 3/4 white tile and porcelain tile porcelain tile and white floor doorless shower design in San Diego with medium tone wood cabinets, green walls, wood countertops, a hinged shower door and flat-panel cabinets
Small Bath with Wood Countertops Ideas
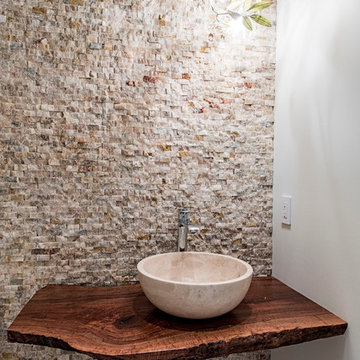
Powder Bath by Kenny Siebenhar
Bathroom - small contemporary 3/4 stone tile and brown tile marble floor bathroom idea in Miami with a two-piece toilet, a vessel sink, brown walls and wood countertops
Bathroom - small contemporary 3/4 stone tile and brown tile marble floor bathroom idea in Miami with a two-piece toilet, a vessel sink, brown walls and wood countertops
1







