Small Bathroom Ideas
Refine by:
Budget
Sort by:Popular Today
181 - 200 of 22,723 photos
Item 1 of 5
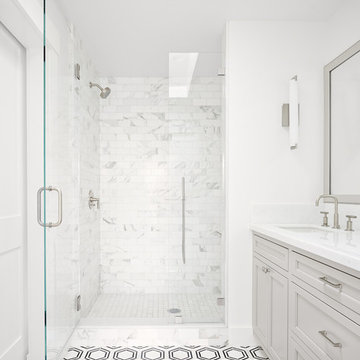
The master bedroom was reconfigured to open up the space provide a walk in closet and an enlarged master bathroom. The barn doors slide closed to conceal the bathroom when not in use. Taupe shaker cabinetry was installed with marble counter, marble hexagonal flooring and marble subway tile elsewhere.
Photo: Jean Bai / Konstrukt Photo

a custom freestanding wood vanity with black hardware complements black and white large aggregate terrazzo flooring
Small 3/4 white tile and ceramic tile terrazzo floor, multicolored floor and single-sink bathroom photo in Orange County with furniture-like cabinets, dark wood cabinets, white walls, an undermount sink, quartz countertops, white countertops and a freestanding vanity
Small 3/4 white tile and ceramic tile terrazzo floor, multicolored floor and single-sink bathroom photo in Orange County with furniture-like cabinets, dark wood cabinets, white walls, an undermount sink, quartz countertops, white countertops and a freestanding vanity
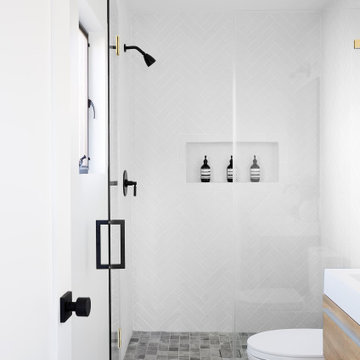
Secondary bedroom bathroom featuring concrete tile throughout accented with white herringbone tile, wood vanity and black plumbing fixtures.
Example of a small minimalist 3/4 concrete floor and gray floor alcove shower design in Los Angeles with flat-panel cabinets, medium tone wood cabinets, a one-piece toilet, white walls, an integrated sink, solid surface countertops, a hinged shower door and white countertops
Example of a small minimalist 3/4 concrete floor and gray floor alcove shower design in Los Angeles with flat-panel cabinets, medium tone wood cabinets, a one-piece toilet, white walls, an integrated sink, solid surface countertops, a hinged shower door and white countertops
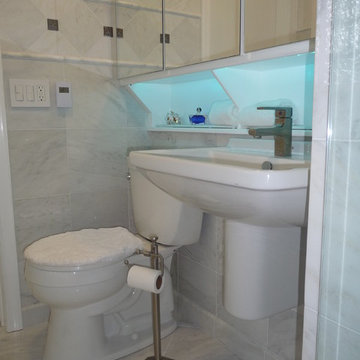
Designer: Michael McCrave
Photo: Michael McCrave
Example of a small classic master white tile and marble tile marble floor and white floor alcove shower design in Kansas City with glass-front cabinets, white cabinets, a two-piece toilet, white walls, a wall-mount sink and a hinged shower door
Example of a small classic master white tile and marble tile marble floor and white floor alcove shower design in Kansas City with glass-front cabinets, white cabinets, a two-piece toilet, white walls, a wall-mount sink and a hinged shower door

Small elegant master beige tile beige floor and double-sink bathroom photo in Houston with recessed-panel cabinets, gray cabinets, beige walls, an undermount sink, beige countertops and a built-in vanity
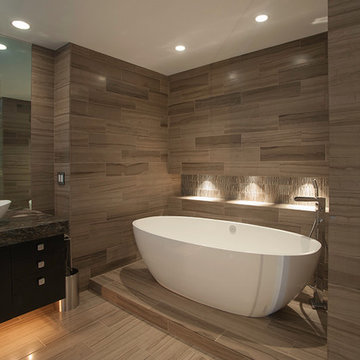
Dan Patterson
Bathroom - small contemporary master beige tile and porcelain tile porcelain tile bathroom idea in Cincinnati with a vessel sink, flat-panel cabinets, dark wood cabinets and granite countertops
Bathroom - small contemporary master beige tile and porcelain tile porcelain tile bathroom idea in Cincinnati with a vessel sink, flat-panel cabinets, dark wood cabinets and granite countertops
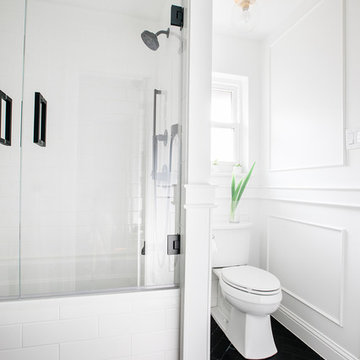
Black and white beautifully combined make this bathroom sleek and chic. Clean lines and modern design elements encompass this client's flawless design flair.
Photographer: Morgan English @theenglishden

Inspiration for a small craftsman 3/4 white tile and ceramic tile marble floor and white floor corner shower remodel in Seattle with gray cabinets, a one-piece toilet, gray walls, a vessel sink, a hinged shower door and open cabinets

Shower detailing
Inspiration for a small coastal kids' white tile light wood floor and beige floor bathroom remodel in Los Angeles with shaker cabinets, gray cabinets, white walls, an undermount sink, quartz countertops and white countertops
Inspiration for a small coastal kids' white tile light wood floor and beige floor bathroom remodel in Los Angeles with shaker cabinets, gray cabinets, white walls, an undermount sink, quartz countertops and white countertops
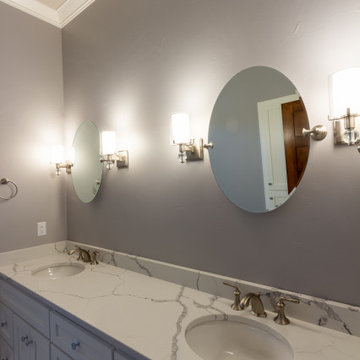
Example of a small transitional kids' ceramic tile, gray floor and double-sink bathroom design in Milwaukee with recessed-panel cabinets, white cabinets, a two-piece toilet, gray walls, an undermount sink, quartz countertops, white countertops and a built-in vanity

The Tranquility Residence is a mid-century modern home perched amongst the trees in the hills of Suffern, New York. After the homeowners purchased the home in the Spring of 2021, they engaged TEROTTI to reimagine the primary and tertiary bathrooms. The peaceful and subtle material textures of the primary bathroom are rich with depth and balance, providing a calming and tranquil space for daily routines. The terra cotta floor tile in the tertiary bathroom is a nod to the history of the home while the shower walls provide a refined yet playful texture to the room.
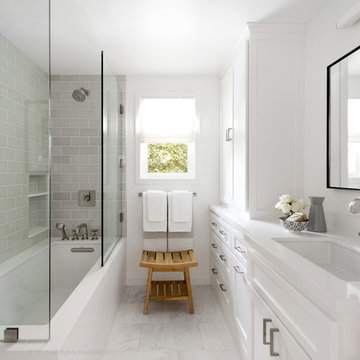
DESIGN BUILD REMODEL | Master Bath Transformation | FOUR POINT DESIGN BUILD INC | Part Ten
This completely transformed 3,500+ sf family dream home sits atop the gorgeous hills of Calabasas, CA and celebrates the strategic and eclectic merging of contemporary and mid-century modern styles with the earthy touches of a world traveler!
AS SEEN IN Better Homes and Gardens | BEFORE & AFTER | 10 page feature and COVER | Spring 2016
To see more of this fantastic transformation, watch for the launch of our NEW website and blog THE FOUR POINT REPORT, where we celebrate this and other incredible design build journey! Launching September 2016.
Photography by Riley Jamison
#masterbathroom #remodel #LAinteriordesigner #builder #dreamproject #oneinamillion
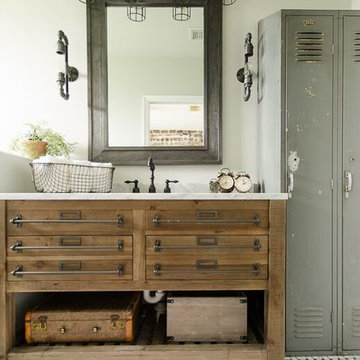
John Lennon
Bathroom - small industrial vinyl floor bathroom idea in Miami with open cabinets, light wood cabinets, gray walls and marble countertops
Bathroom - small industrial vinyl floor bathroom idea in Miami with open cabinets, light wood cabinets, gray walls and marble countertops

Kat Alves-Photography
Small cottage multicolored tile and stone tile marble floor doorless shower photo in Sacramento with black cabinets, a one-piece toilet, white walls, an undermount sink, marble countertops and flat-panel cabinets
Small cottage multicolored tile and stone tile marble floor doorless shower photo in Sacramento with black cabinets, a one-piece toilet, white walls, an undermount sink, marble countertops and flat-panel cabinets
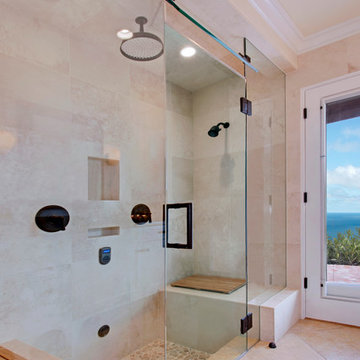
Jeri Koegel
Example of a small arts and crafts beige tile and stone tile limestone floor and beige floor bathroom design in Los Angeles with an undermount sink, shaker cabinets, white cabinets, limestone countertops, a wall-mount toilet, white walls and a hinged shower door
Example of a small arts and crafts beige tile and stone tile limestone floor and beige floor bathroom design in Los Angeles with an undermount sink, shaker cabinets, white cabinets, limestone countertops, a wall-mount toilet, white walls and a hinged shower door
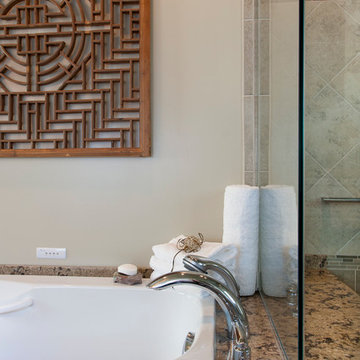
John Tsantes
Small transitional master beige tile ceramic tile alcove shower photo in DC Metro with recessed-panel cabinets, white cabinets, an undermount tub, a two-piece toilet, green walls, a wall-mount sink and quartz countertops
Small transitional master beige tile ceramic tile alcove shower photo in DC Metro with recessed-panel cabinets, white cabinets, an undermount tub, a two-piece toilet, green walls, a wall-mount sink and quartz countertops

Bathroom - small contemporary kids' white tile and terra-cotta tile porcelain tile and gray floor bathroom idea in Santa Barbara with dark wood cabinets, a wall-mount toilet, white walls, an undermount sink, marble countertops, a hinged shower door and white countertops

I custom designed this vanity out of zinc and wood. I wanted it to be space saving and float off of the floor. The tub and shower area are combined to create a wet room. the overhead rain shower and wall mounted fixtures provide a spa-like experience.
Photo: Seth Caplan
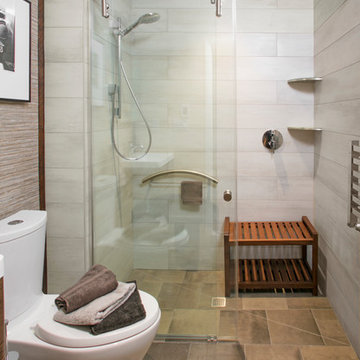
The ability to alter and adjust components addresses concerns for accessibility. The shower seat is moveable or removable. The curved grab bar is functional and attractive. The sliding glass shower door can be partially or completely removed. The Hansgrohe hand shower is placed on an adjustable bar making it possible to shower in a seated or standing position. The thermostatic shower control features an anti-scald safety stop to protect against water scalding. The shower controls are placed at the shower entrance. This allows the water temperature and flow to be properly adjusted before immersing body parts in the water. Not only is the toilet comfort height, the skirted design simplifies cleaning and the dual flush is environmentally friendly.
Small Bathroom Ideas

New home construction in Homewood Alabama photographed for Willow Homes, Willow Design Studio, and Triton Stone Group by Birmingham Alabama based architectural and interiors photographer Tommy Daspit. You can see more of his work at http://tommydaspit.com
10





