Small Concrete Floor Family Room Ideas
Refine by:
Budget
Sort by:Popular Today
21 - 40 of 390 photos
Item 1 of 3
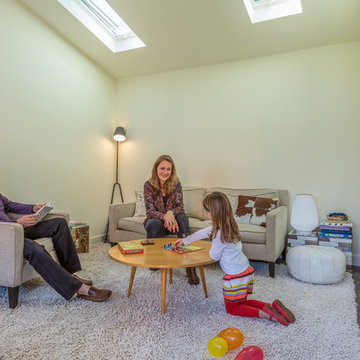
Family lounging in the living room.
Inspiration for a small timeless enclosed concrete floor family room remodel in San Francisco with white walls, a standard fireplace, a plaster fireplace and no tv
Inspiration for a small timeless enclosed concrete floor family room remodel in San Francisco with white walls, a standard fireplace, a plaster fireplace and no tv
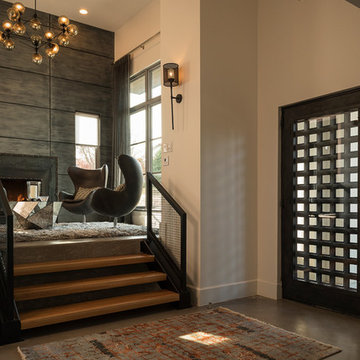
Focus - Fort Worth Photography
Family room - small modern loft-style concrete floor family room idea in Dallas with beige walls, a standard fireplace, a metal fireplace and no tv
Family room - small modern loft-style concrete floor family room idea in Dallas with beige walls, a standard fireplace, a metal fireplace and no tv

Focus - Fort Worth Photography
Example of a small minimalist loft-style concrete floor family room design in Dallas with beige walls, a standard fireplace, a metal fireplace and no tv
Example of a small minimalist loft-style concrete floor family room design in Dallas with beige walls, a standard fireplace, a metal fireplace and no tv
Lauren Colton
Small 1950s enclosed concrete floor and gray floor family room photo in Seattle with white walls, a standard fireplace, a brick fireplace and a wall-mounted tv
Small 1950s enclosed concrete floor and gray floor family room photo in Seattle with white walls, a standard fireplace, a brick fireplace and a wall-mounted tv
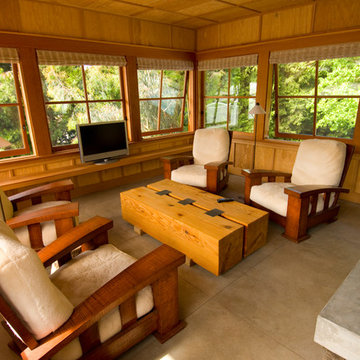
The conversation with our clients began with their request to replace an office and storage shed at their urban nursery. In short time the project grew to include an equipment storage area, ground floor office and a retreat on the second floor. This elevated sitting area captures breezes and provides views to adjacent greenhouses and nursery yards. The wood stove from the original shed heats the ground floor office. An open Rumford fireplace warms the upper sitting area. The exterior materials are cedar and galvanized roofing. Interior materials include douglas fir, stone, raw steel and concrete.
Bruce Forster Photography
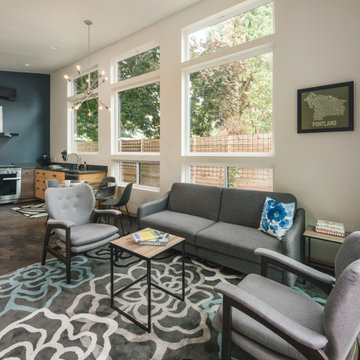
Tall sloped ceilings and big windows make this small space feel big.
Family room - small modern open concept concrete floor and brown floor family room idea in Portland with white walls and no fireplace
Family room - small modern open concept concrete floor and brown floor family room idea in Portland with white walls and no fireplace
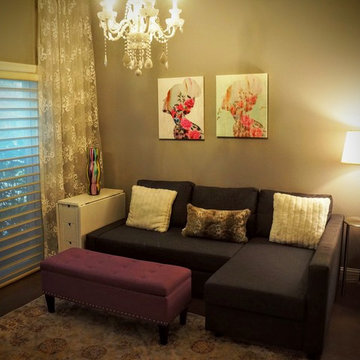
This girls tween room is a multipurpose room used for watching movies, sleepovers, craft projects and playing games. The sofa does turn into a bed and the side table has leaves that pull up to a large table that can be moved between the sofa and bench.
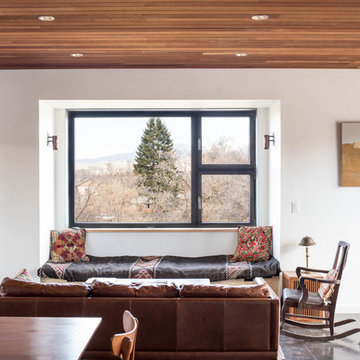
The white walls, concrete floors and black Tilt and Turn Windows are softened by the warm wood ceiling. The open floor plan creates a communal area for reading, dining and cooking.
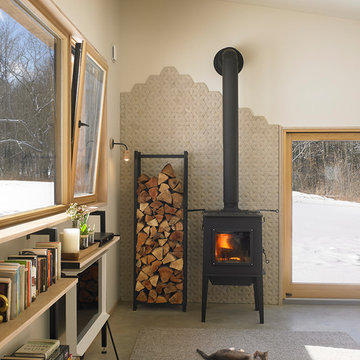
Architect: In. Site: Architecture.
Photo: Tim Wilkes Photography
Inspiration for a small contemporary open concept concrete floor family room remodel in New York with beige walls, a wood stove and a tile fireplace
Inspiration for a small contemporary open concept concrete floor family room remodel in New York with beige walls, a wood stove and a tile fireplace
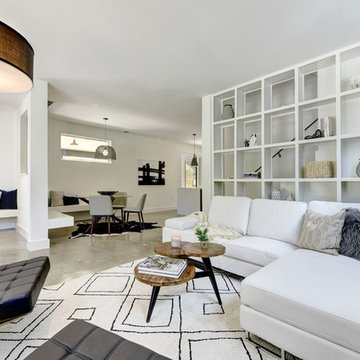
Family room - small modern open concept concrete floor family room idea in Austin with white walls, no fireplace and a wall-mounted tv
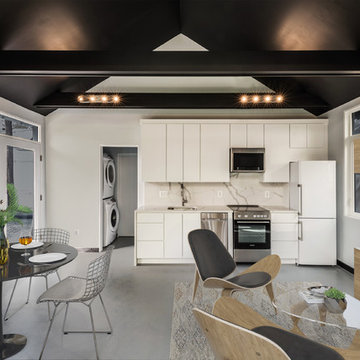
Inspiration for a small modern open concept concrete floor and gray floor family room remodel in DC Metro with white walls, no fireplace and a media wall
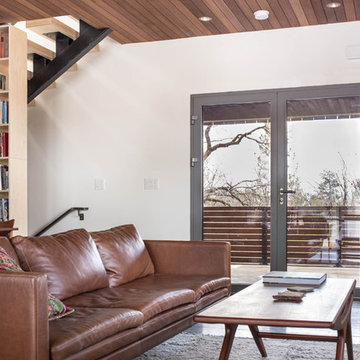
The white walls, concrete floors and black Tilt and Turn Windows are softened by the warm wood ceiling. The open floor plan creates a communal area for reading, dining and cooking.
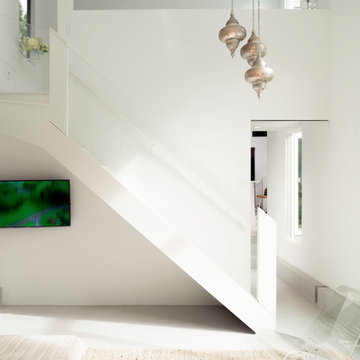
Catherine Tighe
Small trendy loft-style concrete floor family room photo in New York
Small trendy loft-style concrete floor family room photo in New York
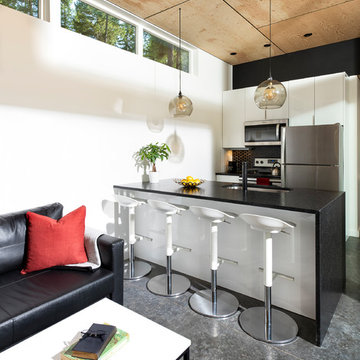
Family room - small rustic open concept concrete floor and gray floor family room idea in Other with white walls

Example of a small mountain style open concept concrete floor, gray floor, wood ceiling and wood wall family room design in Other with brown walls, a standard fireplace, a stone fireplace and a concealed tv
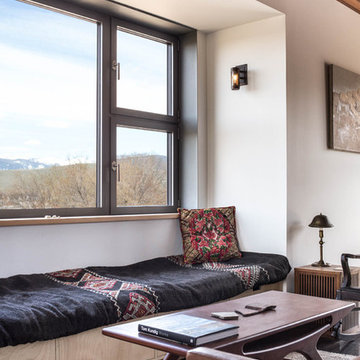
The white walls, concrete floors and black Tilt and Turn Windows are softened by the warm wood ceiling. The open floor plan creates a communal area for reading, dining and cooking.
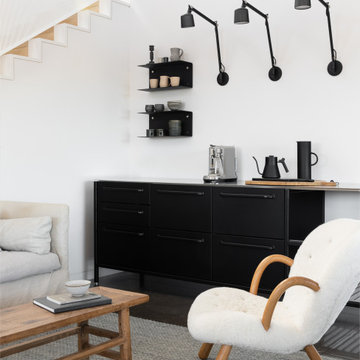
A small kitchenette anchors the main level of the barn living area
Small farmhouse open concept concrete floor family room photo in Hawaii with white walls
Small farmhouse open concept concrete floor family room photo in Hawaii with white walls
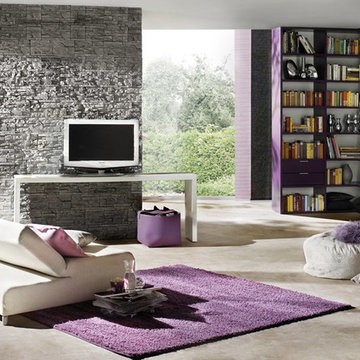
Stone Design indoor wall decoration panels are made of high quality and durable gypsum. Stone Design is durable, easy to clean, and does not discolor. The subtle variation in color and shape gives your indoor wall that real stone-look. The light weight panels are easy to install with either a regular thin set mortar (tile adhesive), a molding construction adhesive or a drywall adhesive. The right installation is also based on the subsurface conditions. After treatment with a transparent plaster sealer, the surface is even more easy to keep clean.
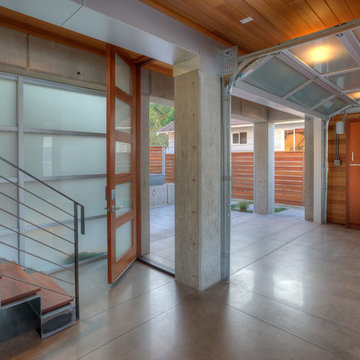
Lower level cabana with courtyard door open. Photography by Lucas Henning.
Family room - small modern open concept concrete floor and beige floor family room idea in Seattle with beige walls and a media wall
Family room - small modern open concept concrete floor and beige floor family room idea in Seattle with beige walls and a media wall
Small Concrete Floor Family Room Ideas
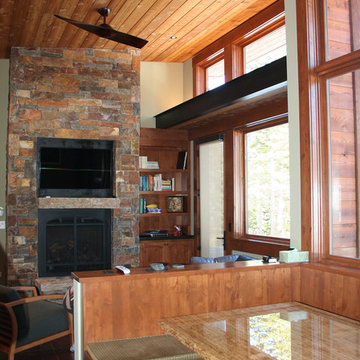
The built-in banquette provides seating along with a view to the kitchen and family room
Family room - small contemporary open concept concrete floor family room idea in Sacramento with beige walls, a standard fireplace, a stone fireplace and a wall-mounted tv
Family room - small contemporary open concept concrete floor family room idea in Sacramento with beige walls, a standard fireplace, a stone fireplace and a wall-mounted tv
2





