Small Concrete Floor Family Room Ideas
Refine by:
Budget
Sort by:Popular Today
41 - 60 of 390 photos
Item 1 of 3
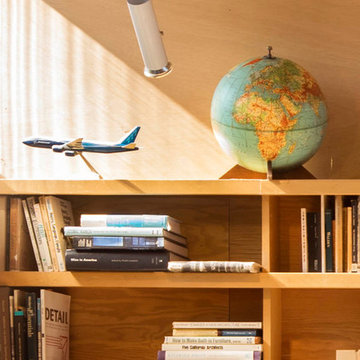
Nic Lehoux
Example of a small minimalist enclosed concrete floor family room library design in Seattle
Example of a small minimalist enclosed concrete floor family room library design in Seattle
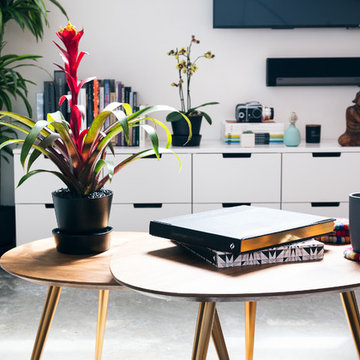
Clean Modern Media Wall below TV
Family room - small contemporary loft-style concrete floor and gray floor family room idea in San Francisco with white walls and a wall-mounted tv
Family room - small contemporary loft-style concrete floor and gray floor family room idea in San Francisco with white walls and a wall-mounted tv
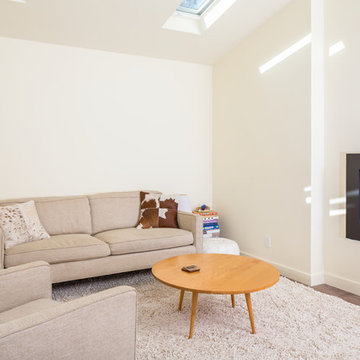
Living room with lamp, sofa, table, knick-knacks.
Example of a small classic enclosed concrete floor family room design in San Francisco with white walls, a standard fireplace, a plaster fireplace and no tv
Example of a small classic enclosed concrete floor family room design in San Francisco with white walls, a standard fireplace, a plaster fireplace and no tv
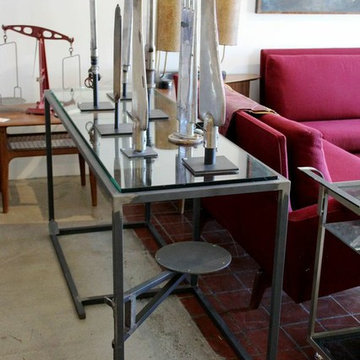
Family room library - small industrial open concept concrete floor family room library idea in Los Angeles with white walls
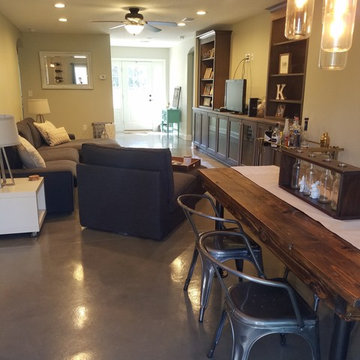
Open dining and family room with stained concrete floors & custom built-in, dark wood cabinets
Small urban open concept concrete floor and gray floor family room photo in Jacksonville with gray walls and a media wall
Small urban open concept concrete floor and gray floor family room photo in Jacksonville with gray walls and a media wall

A redirected entry created this special lounge space that is cozy and very retro, designed by Kennedy Cole Interior Design
Small mid-century modern open concept concrete floor, gray floor and exposed beam family room photo in Orange County with a brick fireplace
Small mid-century modern open concept concrete floor, gray floor and exposed beam family room photo in Orange County with a brick fireplace
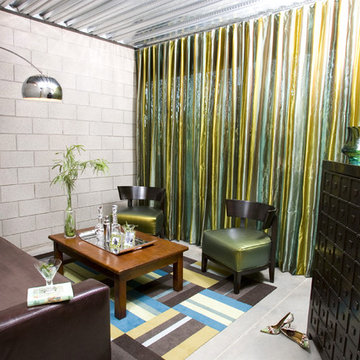
This three story loft development was the harbinger of the
revitalization movement in Downtown Phoenix. With a versatile
layout and industrial finishes, Studio D’s design softened
the space while retaining the commercial essence of the loft.
The design focused primarily on furniture and fixtures with some material selections.
Targeting a high end aesthetic, the design lead was able to
value engineer the budget by mixing custom designed pieces
with retail pieces, concentrating the effort on high impact areas.
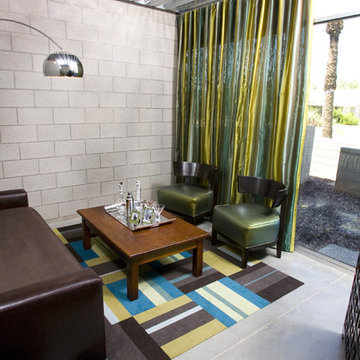
This three story loft development was the harbinger of the
revitalization movement in Downtown Phoenix. With a versatile
layout and industrial finishes, Studio D’s design softened
the space while retaining the commercial essence of the loft.
The design focused primarily on furniture and fixtures with some material selections.
Targeting a high end aesthetic, the design lead was able to
value engineer the budget by mixing custom designed pieces
with retail pieces, concentrating the effort on high impact areas.
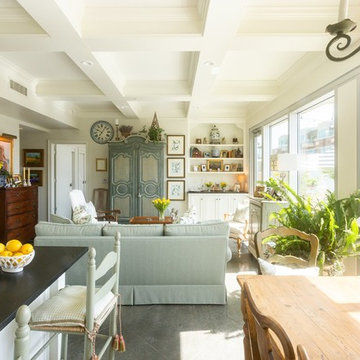
Photo by Kati Mallory
Family room - small traditional open concept concrete floor and gray floor family room idea in Little Rock with beige walls and a concealed tv
Family room - small traditional open concept concrete floor and gray floor family room idea in Little Rock with beige walls and a concealed tv
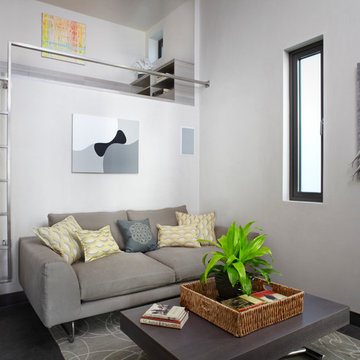
This study, not a part of the original plans, was created due to the addition of the Bendpak auto lift. Project Designer: John Turturro, Turturro Design Studio; Architect of Record: Larry Graves, Alliance Design Group; Photographer: Jake Cryan Photography. Website for more information: www.3PalmsProject.com.
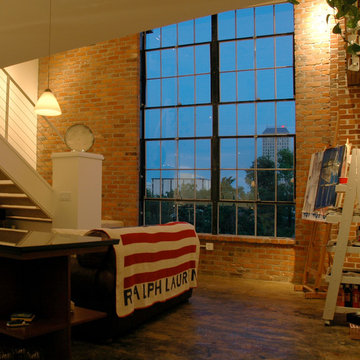
Example of a small trendy loft-style concrete floor family room design in Orlando
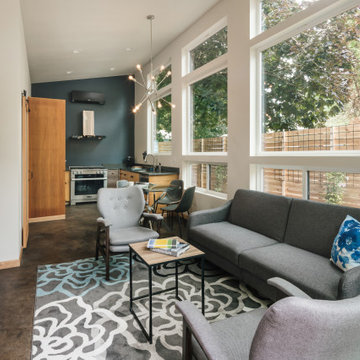
Tall sloped ceilings and big windows make this small space feel big.
Small minimalist open concept concrete floor and brown floor family room photo in Portland with white walls, no fireplace and a wall-mounted tv
Small minimalist open concept concrete floor and brown floor family room photo in Portland with white walls, no fireplace and a wall-mounted tv
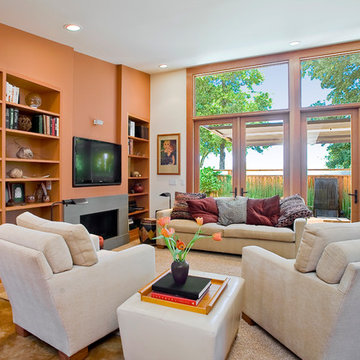
After
Photo: Anthony Dimaano
Small trendy open concept concrete floor family room photo in San Francisco with orange walls, a ribbon fireplace, a concrete fireplace and a wall-mounted tv
Small trendy open concept concrete floor family room photo in San Francisco with orange walls, a ribbon fireplace, a concrete fireplace and a wall-mounted tv
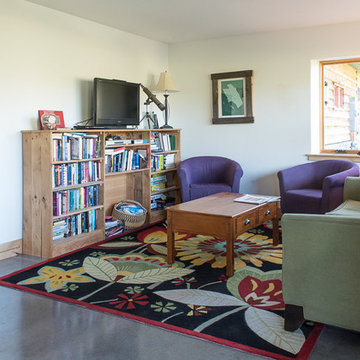
Family room - small transitional enclosed concrete floor and gray floor family room idea in Other with white walls, no fireplace and a tv stand
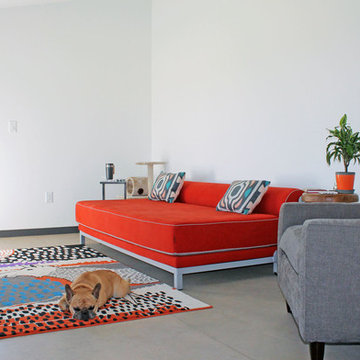
After their Niwot, Colorado, home was inundated with floodwater and mud in the historic 2013 flood, the owners brought their “glass is half full” zest for life to the process of restarting their lives in a modest budget-conscious home. It wouldn’t have been possible without the goodwill of neighbors, friends, strangers, donated services, and their own grit and full engagement in the building process.
Water-shed Revival is a 2000 square foot home designed for social engagement, inside-outside living, the joy of cooking, and soaking in the sun and mountain views. The lofty space under the shed roof speaks of farm structures, but with a twist of the modern vis-à-vis clerestory windows and glass walls. Concrete floors act as a passive solar heat sink for a constant sense of thermal comfort, not to mention a relief for muddy pet paw cleanups. Cost-effective structure and material choices, such as corrugated metal and HardiePanel siding, point this home and this couple toward a renewed future.

Inspiration for a small rustic open concept concrete floor, gray floor, wood ceiling and wood wall family room remodel in Other with brown walls, a standard fireplace, a stone fireplace and a concealed tv
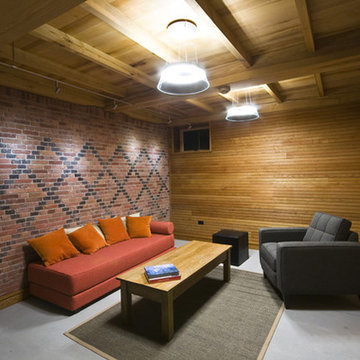
Family room - small contemporary enclosed concrete floor family room idea in Burlington with beige walls
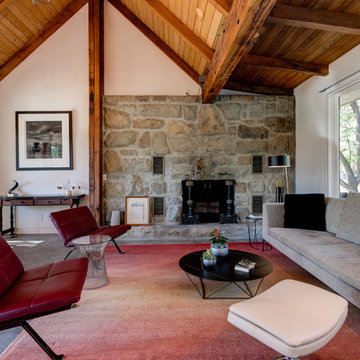
Two Fish Digital
Inspiration for a small contemporary open concept concrete floor family room remodel in Los Angeles with white walls, a standard fireplace, a stone fireplace and no tv
Inspiration for a small contemporary open concept concrete floor family room remodel in Los Angeles with white walls, a standard fireplace, a stone fireplace and no tv
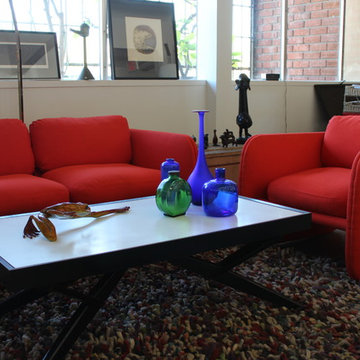
Italian Mid Century Modern Love seat and chair set. Tomato red color upholstery with chrome fittings low back profile.
sofa size: 60" x 34" x 30"h
chair: 30" x 34" x 30"
also featuring a Castro Convertible coffee table that turns into a dining table when open
sofa and chair $2800
coffee table $575
Small Concrete Floor Family Room Ideas
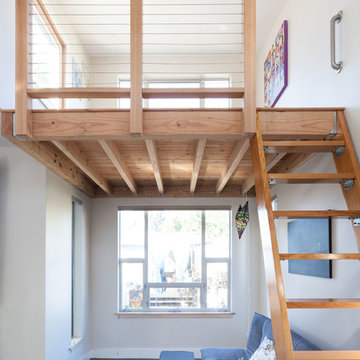
Example of a small trendy loft-style concrete floor family room design in San Francisco with a music area, white walls, no fireplace and no tv
3





