Small Concrete Floor Family Room Ideas
Refine by:
Budget
Sort by:Popular Today
61 - 80 of 390 photos
Item 1 of 3
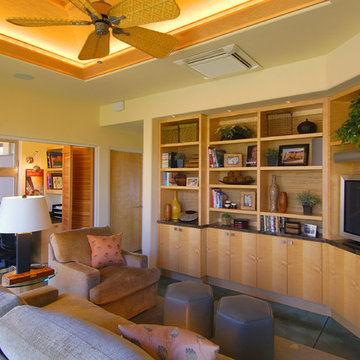
This compact TV room incorporates the transition from the great room to the guest wing and includes not only the media viewing area but the homeowner's built in desk area. The bi-fold doors are available to close off the desk when not in use. Custom figured maple cabinets provide ample storage for books, accessories and the TV. The sofa bed allows for an extra sleeping area for over flow guests. Leather hassocks accent the room colors. Photographer: James Cohn
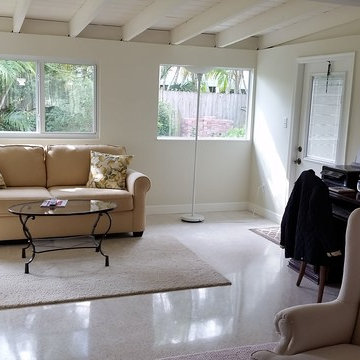
We updated a late 1950's back porch with leaky Jalousie windows that was dark and rarely used -- into a very comfortable, bright and airy sitting room with impact windows and doors.

The walkout lower level could be a separate suite. The media room shown here has French doors that invite you to the forest and hot tub just steps away, while inside you'll find a full bath and another bunk room, this one a full-over-full offset style.
Sectional from Article.
Designed as a family vacation home and offered as a vacation rental through direct booking at www.staythehockinghills.com and on Airbnb.
Architecture and Interiors by Details Design.
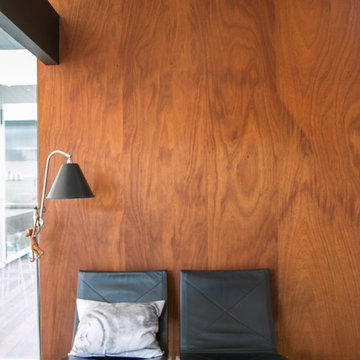
Renovation of a 1952 Midcentury Modern Eichler home in San Jose, CA.
Full remodel of kitchen, main living areas and central atrium incl flooring and new windows in the entire home - all to bring the home in line with its mid-century modern roots, while adding a modern style and a touch of Scandinavia.
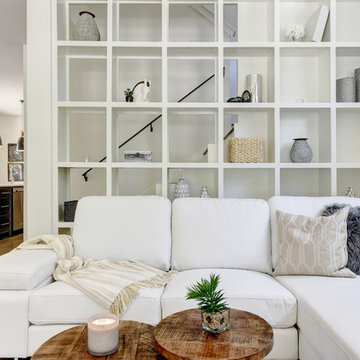
Example of a small minimalist open concept concrete floor family room design in Austin with white walls, no fireplace and a wall-mounted tv
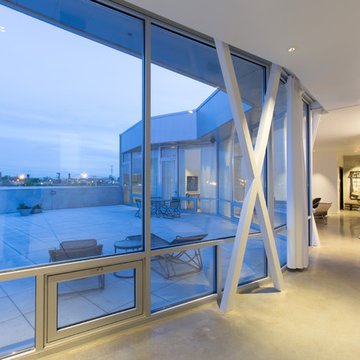
Michelle Litvin
Example of a small trendy open concept concrete floor family room design in Chicago with white walls
Example of a small trendy open concept concrete floor family room design in Chicago with white walls
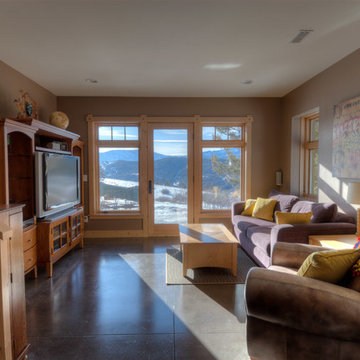
Family room - small eclectic enclosed concrete floor and brown floor family room idea in Other with brown walls and a media wall
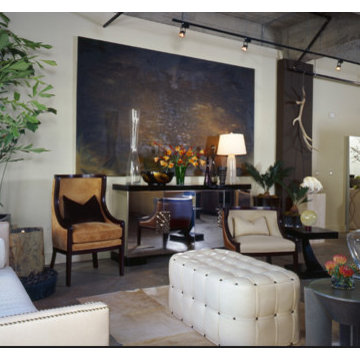
Example of a small minimalist loft-style concrete floor family room design in Tampa with white walls
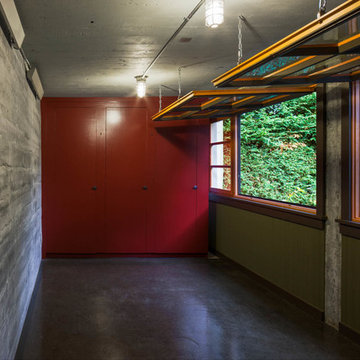
Sozinho Imagery
Example of a small trendy enclosed concrete floor family room design in Seattle with gray walls, no fireplace and no tv
Example of a small trendy enclosed concrete floor family room design in Seattle with gray walls, no fireplace and no tv
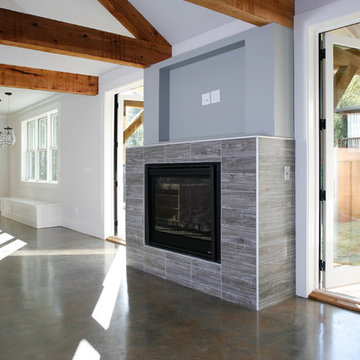
Barbara Brown Photography
Small trendy loft-style concrete floor family room photo in Atlanta with a standard fireplace, a tile fireplace and white walls
Small trendy loft-style concrete floor family room photo in Atlanta with a standard fireplace, a tile fireplace and white walls
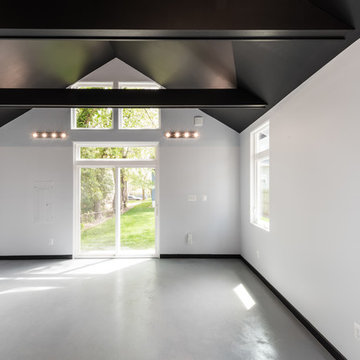
Small minimalist open concept concrete floor and gray floor family room photo in DC Metro with white walls, no fireplace and no tv
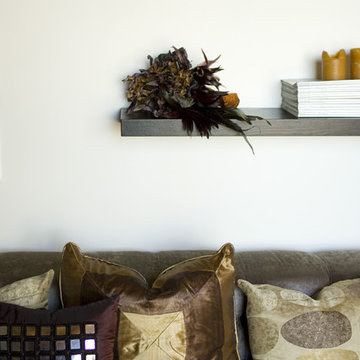
This three story loft development was the harbinger of the
revitalization movement in Downtown Phoenix. With a versatile
layout and industrial finishes, Studio D’s design softened
the space while retaining the commercial essence of the loft.
The design focused primarily on furniture and fixtures with some material selections.
Targeting a high end aesthetic, the design lead was able to
value engineer the budget by mixing custom designed pieces
with retail pieces, concentrating the effort on high impact areas.
Lauren Colton
Family room - small mid-century modern enclosed concrete floor and gray floor family room idea in Seattle with white walls, a standard fireplace, a brick fireplace and a wall-mounted tv
Family room - small mid-century modern enclosed concrete floor and gray floor family room idea in Seattle with white walls, a standard fireplace, a brick fireplace and a wall-mounted tv
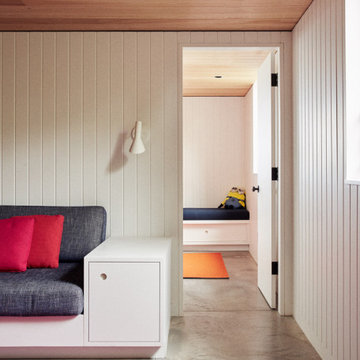
Basement rec room with built-in sofa
Small beach style enclosed concrete floor, gray floor and wood wall family room photo in New York with white walls and a media wall
Small beach style enclosed concrete floor, gray floor and wood wall family room photo in New York with white walls and a media wall
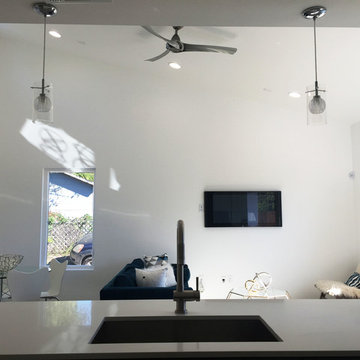
Photo by Jonathan Garza
Example of a small minimalist open concept concrete floor family room design in Austin with white walls, no fireplace and a wall-mounted tv
Example of a small minimalist open concept concrete floor family room design in Austin with white walls, no fireplace and a wall-mounted tv
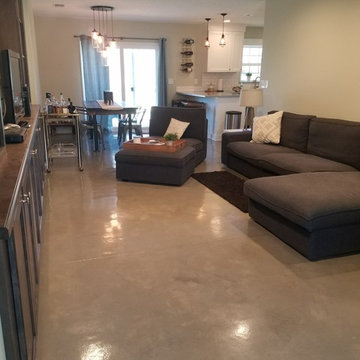
Kitchen, dining & living room with stained concrete floors & custom built-in, dark wood cabinets
Small urban open concept concrete floor and gray floor family room photo in Jacksonville with a media wall and gray walls
Small urban open concept concrete floor and gray floor family room photo in Jacksonville with a media wall and gray walls
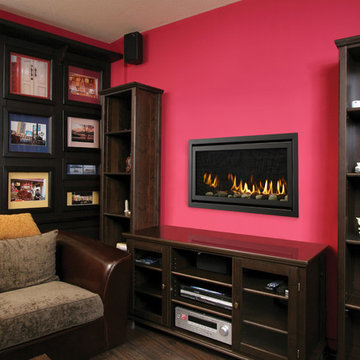
Inspiration for a small transitional enclosed concrete floor and brown floor family room remodel in Portland Maine with a standard fireplace and a stone fireplace
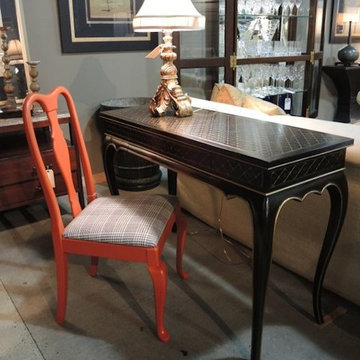
Inspiration for a small enclosed concrete floor family room library remodel in Portland with gray walls

Extra deep, built in sofa
Inspiration for a small coastal enclosed concrete floor, gray floor and wood wall family room remodel in New York with brown walls and a media wall
Inspiration for a small coastal enclosed concrete floor, gray floor and wood wall family room remodel in New York with brown walls and a media wall
Small Concrete Floor Family Room Ideas
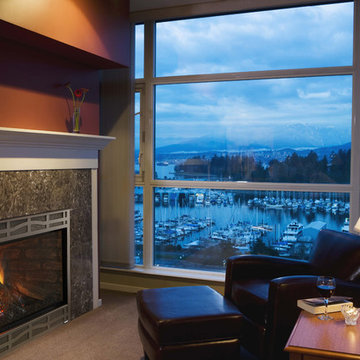
Small trendy enclosed concrete floor and brown floor family room photo in Portland Maine with a standard fireplace and a stone fireplace
4





