Small Dark Wood Floor Kitchen Ideas
Refine by:
Budget
Sort by:Popular Today
21 - 40 of 7,348 photos
Item 1 of 3

Photography by Mike Kaskel Photography
Inspiration for a small cottage u-shaped dark wood floor open concept kitchen remodel in Other with a farmhouse sink, recessed-panel cabinets, gray cabinets, quartz countertops, white backsplash, subway tile backsplash, stainless steel appliances and a peninsula
Inspiration for a small cottage u-shaped dark wood floor open concept kitchen remodel in Other with a farmhouse sink, recessed-panel cabinets, gray cabinets, quartz countertops, white backsplash, subway tile backsplash, stainless steel appliances and a peninsula
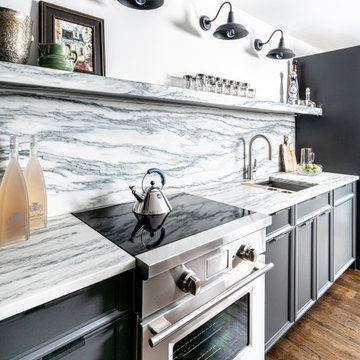
Inspiration for a small transitional galley dark wood floor and brown floor eat-in kitchen remodel in New York with an undermount sink, flat-panel cabinets, gray cabinets, marble countertops, white backsplash, marble backsplash, stainless steel appliances, no island and white countertops
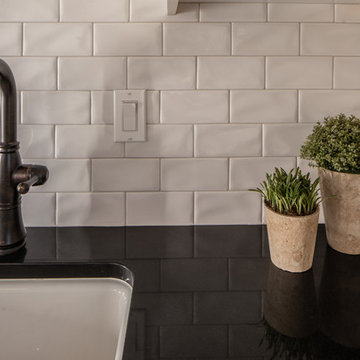
Small cottage l-shaped dark wood floor and gray floor open concept kitchen photo in Seattle with a farmhouse sink, shaker cabinets, white cabinets, quartz countertops, white backsplash, subway tile backsplash, stainless steel appliances, no island and black countertops

Photo by Grey Crawford
Example of a small beach style galley dark wood floor kitchen design in Orange County with a single-bowl sink, shaker cabinets, white cabinets, black backsplash and no island
Example of a small beach style galley dark wood floor kitchen design in Orange County with a single-bowl sink, shaker cabinets, white cabinets, black backsplash and no island
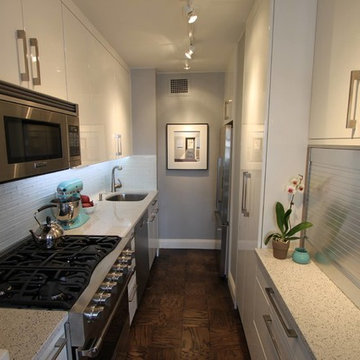
Small trendy galley dark wood floor eat-in kitchen photo in New York with a single-bowl sink, flat-panel cabinets, white cabinets, quartz countertops, blue backsplash, glass tile backsplash, stainless steel appliances and no island
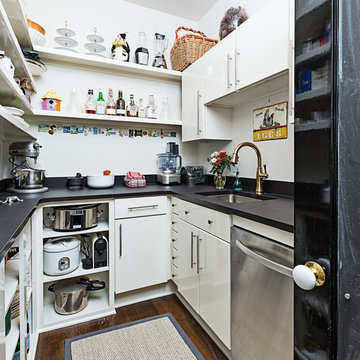
Honed granite and ample storage in the butler's pantry of this remodeled Victorian in Ann Arbor.
Small transitional u-shaped dark wood floor kitchen pantry photo in Detroit with an undermount sink, shaker cabinets, stainless steel appliances, solid surface countertops and no island
Small transitional u-shaped dark wood floor kitchen pantry photo in Detroit with an undermount sink, shaker cabinets, stainless steel appliances, solid surface countertops and no island

Shades of brown warm up this modern urban kitchen. Light colors on the ceiling and glass doors on the upper cabinets help fill the space with light and feel larger. Oversized modern hardware creates nice vertical and horizontal detail. Curved track lighting adds a whimsical touch.

Tom Jenkins
Small transitional single-wall dark wood floor kitchen photo in Atlanta with a drop-in sink, flat-panel cabinets, blue cabinets, wood countertops, stainless steel appliances and no island
Small transitional single-wall dark wood floor kitchen photo in Atlanta with a drop-in sink, flat-panel cabinets, blue cabinets, wood countertops, stainless steel appliances and no island

Photography by Laura Hull.
Kitchen - small traditional galley dark wood floor kitchen idea in Los Angeles with a farmhouse sink, recessed-panel cabinets, brown cabinets, white backsplash, subway tile backsplash and no island
Kitchen - small traditional galley dark wood floor kitchen idea in Los Angeles with a farmhouse sink, recessed-panel cabinets, brown cabinets, white backsplash, subway tile backsplash and no island
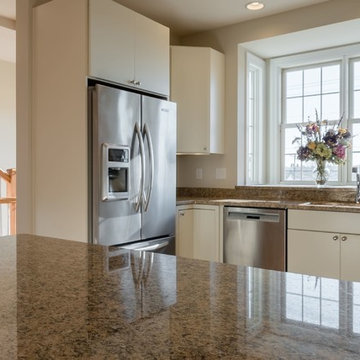
Denniston Place is an 8-unit luxury townhome project in Lewes, Delaware. Located on Savannah road, Denniston Place is within walking distance of Lewes Beach and various dining and shopping options.

Small danish l-shaped dark wood floor and brown floor eat-in kitchen photo in Other with an undermount sink, shaker cabinets, light wood cabinets, quartz countertops, beige backsplash, ceramic backsplash, stainless steel appliances, an island and white countertops

Even small kitchens can benefit from being a bit daring with color. This classic white kitchen is paired with rich blue base cabinets to create a timeless look that's just right for this vintage home.

Example of a small danish l-shaped dark wood floor and brown floor eat-in kitchen design in Other with an undermount sink, shaker cabinets, light wood cabinets, quartz countertops, beige backsplash, ceramic backsplash, stainless steel appliances, an island and white countertops

Bergen County, NJ - Traditional - Kitchen Designed by Bart Lidsky of The Hammer & Nail Inc.
Photography by: Steve Rossi
This classic white kitchen creamy white Rutt Handcrafted Cabinetry and espresso Stained Rift White Oak Base Cabinetry. The highly articulated storage is a functional hidden feature of this kitchen. The countertops are 2" Thick Danby Marble with a mosaic marble backsplash. Pendant lights are built into the cabinetry above the sink.
http://thehammerandnail.com
#BartLidsky #HNdesigns #KitchenDesign
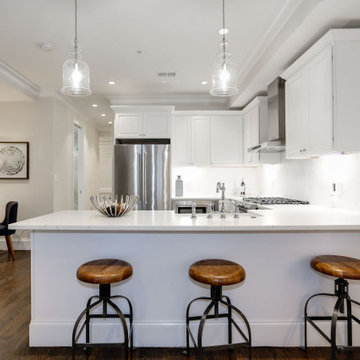
Inspiration for a small timeless u-shaped dark wood floor and brown floor open concept kitchen remodel in DC Metro with a farmhouse sink, recessed-panel cabinets, white cabinets, quartzite countertops, white backsplash, marble backsplash, stainless steel appliances, no island and white countertops

This beautiful Birmingham, MI home had been renovated prior to our clients purchase, but the style and overall design was not a fit for their family. They really wanted to have a kitchen with a large “eat-in” island where their three growing children could gather, eat meals and enjoy time together. Additionally, they needed storage, lots of storage! We decided to create a completely new space.
The original kitchen was a small “L” shaped workspace with the nook visible from the front entry. It was completely closed off to the large vaulted family room. Our team at MSDB re-designed and gutted the entire space. We removed the wall between the kitchen and family room and eliminated existing closet spaces and then added a small cantilevered addition toward the backyard. With the expanded open space, we were able to flip the kitchen into the old nook area and add an extra-large island. The new kitchen includes oversized built in Subzero refrigeration, a 48” Wolf dual fuel double oven range along with a large apron front sink overlooking the patio and a 2nd prep sink in the island.
Additionally, we used hallway and closet storage to create a gorgeous walk-in pantry with beautiful frosted glass barn doors. As you slide the doors open the lights go on and you enter a completely new space with butcher block countertops for baking preparation and a coffee bar, subway tile backsplash and room for any kind of storage needed. The homeowners love the ability to display some of the wine they’ve purchased during their travels to Italy!
We did not stop with the kitchen; a small bar was added in the new nook area with additional refrigeration. A brand-new mud room was created between the nook and garage with 12” x 24”, easy to clean, porcelain gray tile floor. The finishing touches were the new custom living room fireplace with marble mosaic tile surround and marble hearth and stunning extra wide plank hand scraped oak flooring throughout the entire first floor.

The 800 square-foot guest cottage is located on the footprint of a slightly smaller original cottage that was built three generations ago. With a failing structural system, the existing cottage had a very low sloping roof, did not provide for a lot of natural light and was not energy efficient. Utilizing high performing windows, doors and insulation, a total transformation of the structure occurred. A combination of clapboard and shingle siding, with standout touches of modern elegance, welcomes guests to their cozy retreat.
The cottage consists of the main living area, a small galley style kitchen, master bedroom, bathroom and sleeping loft above. The loft construction was a timber frame system utilizing recycled timbers from the Balsams Resort in northern New Hampshire. The stones for the front steps and hearth of the fireplace came from the existing cottage’s granite chimney. Stylistically, the design is a mix of both a “Cottage” style of architecture with some clean and simple “Tech” style features, such as the air-craft cable and metal railing system. The color red was used as a highlight feature, accentuated on the shed dormer window exterior frames, the vintage looking range, the sliding doors and other interior elements.
Photographer: John Hession

Eat-in kitchen - small modern galley dark wood floor and brown floor eat-in kitchen idea in Bridgeport with a farmhouse sink, shaker cabinets, blue cabinets, marble countertops, white backsplash, ceramic backsplash, stainless steel appliances, an island and white countertops

Small transitional u-shaped dark wood floor and brown floor eat-in kitchen photo in Austin with a double-bowl sink, shaker cabinets, blue cabinets, quartz countertops, white backsplash, subway tile backsplash, stainless steel appliances, an island and white countertops
Small Dark Wood Floor Kitchen Ideas
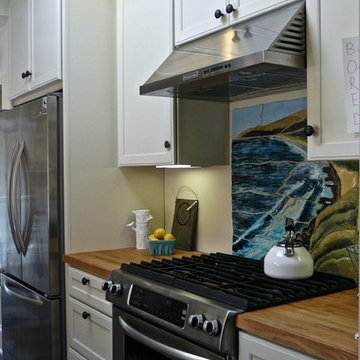
Monica Malone, Prop Styling by Ann Finch
Example of a small transitional galley dark wood floor enclosed kitchen design in San Francisco with an undermount sink, recessed-panel cabinets, white cabinets, wood countertops, multicolored backsplash, ceramic backsplash, stainless steel appliances and no island
Example of a small transitional galley dark wood floor enclosed kitchen design in San Francisco with an undermount sink, recessed-panel cabinets, white cabinets, wood countertops, multicolored backsplash, ceramic backsplash, stainless steel appliances and no island
2





