Small Dining Room with a Standard Fireplace Ideas
Refine by:
Budget
Sort by:Popular Today
21 - 40 of 796 photos
Item 1 of 3
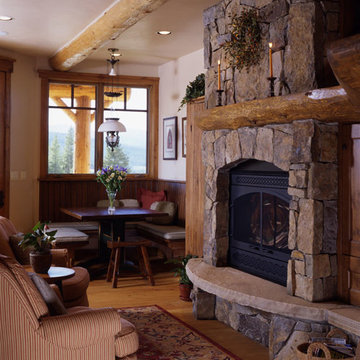
Another moss rock fireplace is the focal point for the casual eating area and kitchen. It's cozy warmth provides just the right touch on cold winter days and chilly spring and fall mornings.
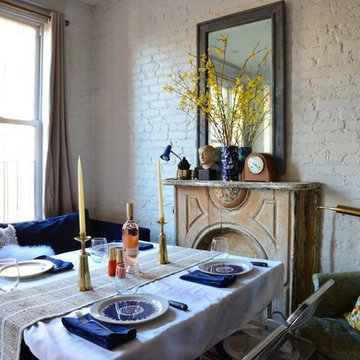
NATASHA HABERMANN & NANCY MITCHELL
Example of a small eclectic dark wood floor enclosed dining room design in New York with white walls, a standard fireplace and a brick fireplace
Example of a small eclectic dark wood floor enclosed dining room design in New York with white walls, a standard fireplace and a brick fireplace
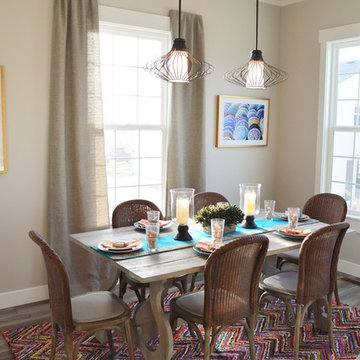
Inspiration for a small mediterranean light wood floor kitchen/dining room combo remodel in Salt Lake City with gray walls, a standard fireplace and a plaster fireplace
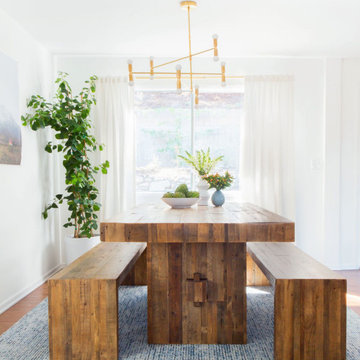
Small beach style dark wood floor and brown floor great room photo in Los Angeles with white walls, a standard fireplace and a brick fireplace
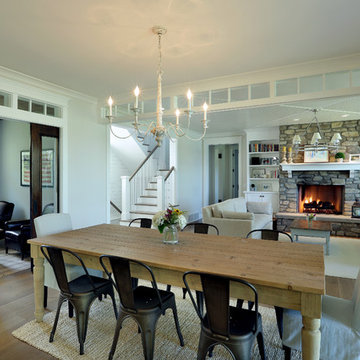
Builder: Boone Construction
Photographer: M-Buck Studio
This lakefront farmhouse skillfully fits four bedrooms and three and a half bathrooms in this carefully planned open plan. The symmetrical front façade sets the tone by contrasting the earthy textures of shake and stone with a collection of crisp white trim that run throughout the home. Wrapping around the rear of this cottage is an expansive covered porch designed for entertaining and enjoying shaded Summer breezes. A pair of sliding doors allow the interior entertaining spaces to open up on the covered porch for a seamless indoor to outdoor transition.
The openness of this compact plan still manages to provide plenty of storage in the form of a separate butlers pantry off from the kitchen, and a lakeside mudroom. The living room is centrally located and connects the master quite to the home’s common spaces. The master suite is given spectacular vistas on three sides with direct access to the rear patio and features two separate closets and a private spa style bath to create a luxurious master suite. Upstairs, you will find three additional bedrooms, one of which a private bath. The other two bedrooms share a bath that thoughtfully provides privacy between the shower and vanity.
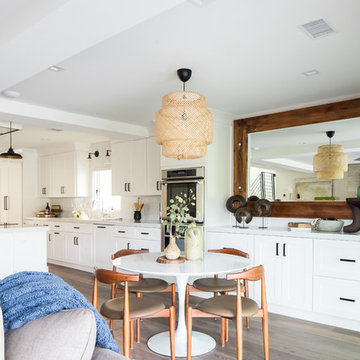
Small transitional medium tone wood floor and brown floor great room photo in Orange County with white walls, a standard fireplace and a tile fireplace
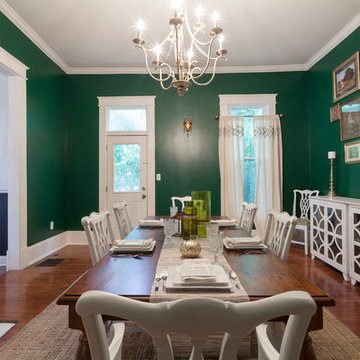
Inspiration for a small eclectic medium tone wood floor enclosed dining room remodel in Nashville with green walls, a standard fireplace and a tile fireplace
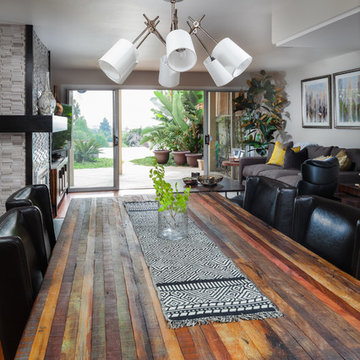
Andy McRory Photography. Client: J Hill Interior Designs, San Diego
Example of a small eclectic medium tone wood floor kitchen/dining room combo design in San Diego with white walls, a standard fireplace and a stone fireplace
Example of a small eclectic medium tone wood floor kitchen/dining room combo design in San Diego with white walls, a standard fireplace and a stone fireplace
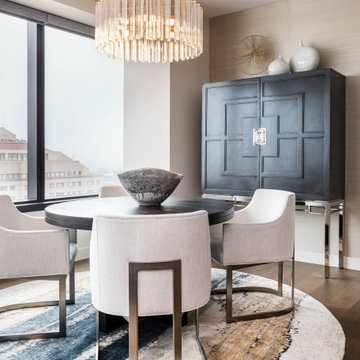
Dining room - small contemporary medium tone wood floor and brown floor dining room idea in Sacramento with gray walls, a standard fireplace and a stone fireplace
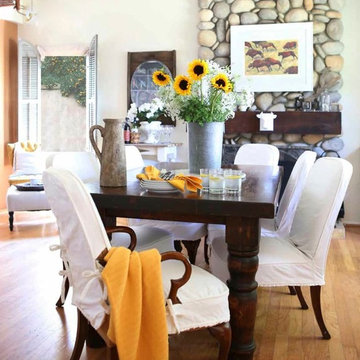
Lu Tapp
Small eclectic light wood floor kitchen/dining room combo photo in Los Angeles with white walls, a standard fireplace and a stone fireplace
Small eclectic light wood floor kitchen/dining room combo photo in Los Angeles with white walls, a standard fireplace and a stone fireplace
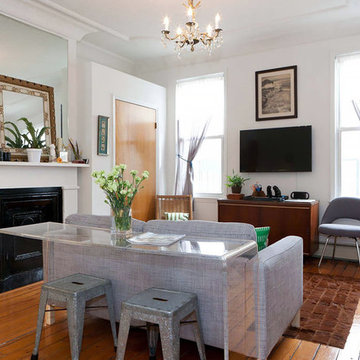
Because the apartment was too small for a dedicated dining area and home office space, we custom-designed a long, acrylic console to flank the back of the couch, where tenants can enjoy meals and work on their laptops. A patchwork cowhide rug warms the space, and separates the living and dining areas. Clients chose to keep all the walls in this space a flat white color in case they needed to make quick touchups down the road.
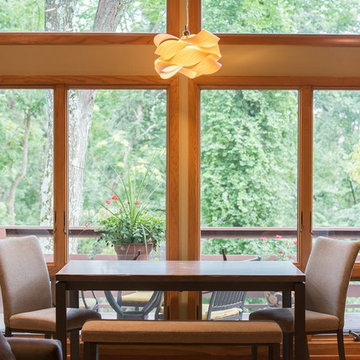
Photographer: Kevin Colquhoun
Kitchen/dining room combo - small contemporary light wood floor kitchen/dining room combo idea in New York with beige walls, a standard fireplace and a stone fireplace
Kitchen/dining room combo - small contemporary light wood floor kitchen/dining room combo idea in New York with beige walls, a standard fireplace and a stone fireplace
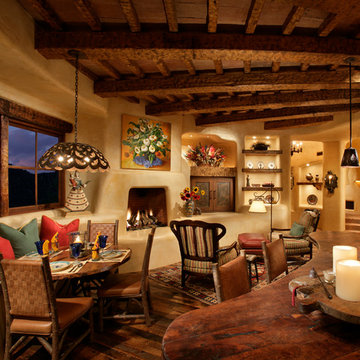
Gorgeous dining area with a nook and breakfast table. Low hanging ceiling lights above the dining table and the kitchen island. A snug fireplace with smooth hearth that leads into some storage shelf's.
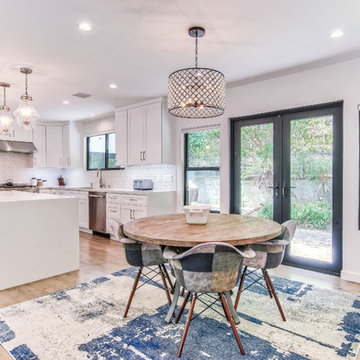
The dining room and kitchen area were completely transformed with a new open floor plan for a spacious and bright look. The space features all new black aluminum windows and french doors, original floors restained with a light grey color and all new recessed lights. The floor plan also opens up to the living room, featuring a new electric fireplace with concrete looking Venetian plaster on the wall with recessed TV and in wall speakers.
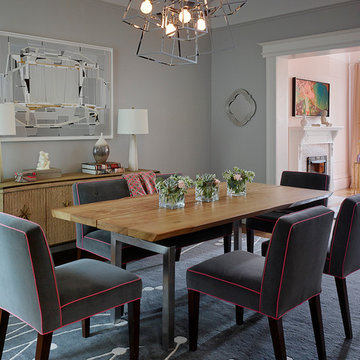
Against a dove grey backdrop, contrast piping in petal gives these dining chairs an added freshness, while the live edge dining table adds warmth to the space.
Photo: Matthew Millman
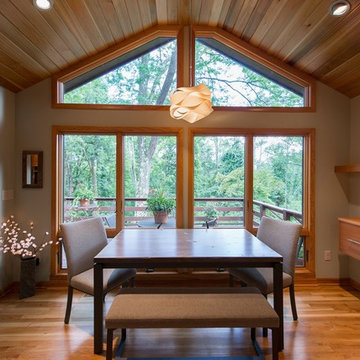
Photographer: Kevin Colquhoun
Inspiration for a small contemporary light wood floor kitchen/dining room combo remodel in New York with gray walls, a standard fireplace and a stone fireplace
Inspiration for a small contemporary light wood floor kitchen/dining room combo remodel in New York with gray walls, a standard fireplace and a stone fireplace
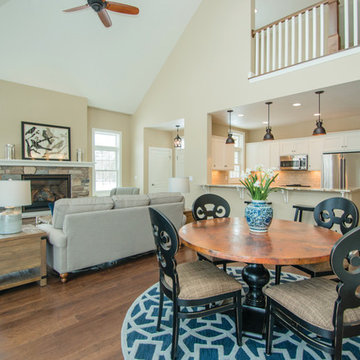
Interior designer, Annette Anderson, uses neutral colors and a pop of navy in this Fish Creek condominium to create a relaxing atmosphere for potential buyers. The grays and neutrals compliment the natural stone fire place and the copper top table ads contrast and visual interest to the space. Annette Anderson - interior designer, Pete Seroogy - photographer
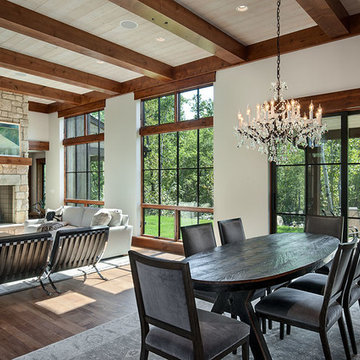
The dining room is adjacent to the a porch, providing an al fresco option when weather permits.
Roger Wade photo.
Example of a small transitional medium tone wood floor and brown floor great room design in Other with white walls, a standard fireplace and a stone fireplace
Example of a small transitional medium tone wood floor and brown floor great room design in Other with white walls, a standard fireplace and a stone fireplace
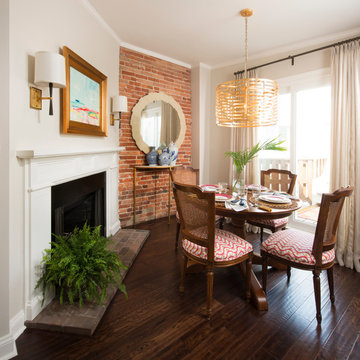
Coyle Studios
Example of a small transitional dark wood floor and brown floor kitchen/dining room combo design in Baltimore with gray walls, a standard fireplace and a brick fireplace
Example of a small transitional dark wood floor and brown floor kitchen/dining room combo design in Baltimore with gray walls, a standard fireplace and a brick fireplace
Small Dining Room with a Standard Fireplace Ideas
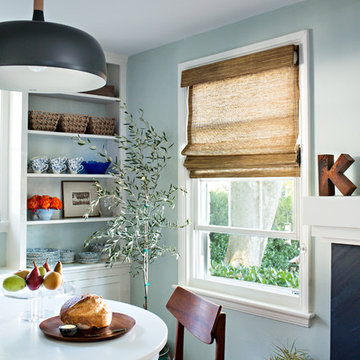
Our Modern Cottage project included a fresh update to the existing dining and sitting rooms with new modern lighting, window treatments, gallery walls and styling.
We love the way this space mixes traditional and modern touches to create a youthful, fresh take on this 1920's cottage.
2





